Mediterranean Bathroom Design Ideas with Grey Walls
Refine by:
Budget
Sort by:Popular Today
161 - 180 of 807 photos
Item 1 of 3
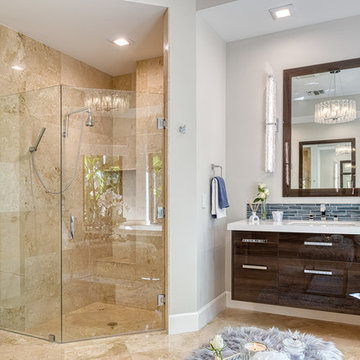
Master Bathroom with floating glossy mahogany cabinets, glass chandelier, modern wall fixtures, white quartz counter tops, blue glass mosaic back splash & tub skirt, marble flooring, remote window treatments, blue area rug with soft covered bench for seating.
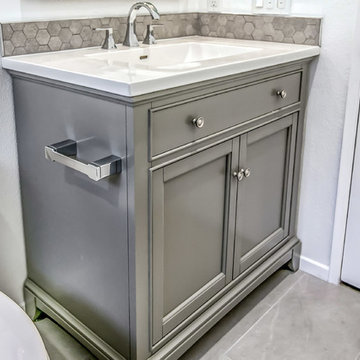
This is an example of a small mediterranean 3/4 bathroom in Los Angeles with shaker cabinets, grey cabinets, an alcove shower, a one-piece toilet, gray tile, porcelain tile, grey walls, porcelain floors, a console sink, solid surface benchtops, grey floor and a hinged shower door.
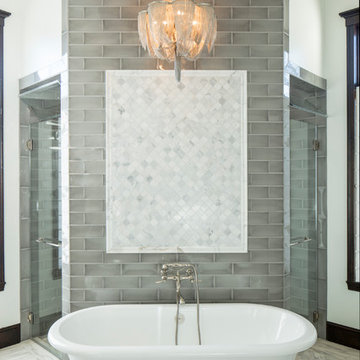
Fine Focus Photography
This is an example of a mediterranean master bathroom in Austin with a claw-foot tub, a curbless shower, gray tile, grey walls, multi-coloured floor and a hinged shower door.
This is an example of a mediterranean master bathroom in Austin with a claw-foot tub, a curbless shower, gray tile, grey walls, multi-coloured floor and a hinged shower door.
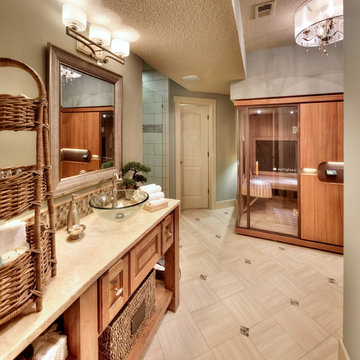
Mediterranean bathroom in Kansas City with a vessel sink, raised-panel cabinets, medium wood cabinets, white tile and grey walls.
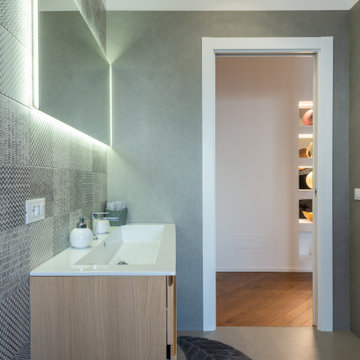
vista ingresso bagno
This is an example of a large mediterranean 3/4 bathroom in Rome with flat-panel cabinets, light wood cabinets, a curbless shower, a bidet, gray tile, porcelain tile, grey walls, porcelain floors, a drop-in sink, grey floor, an open shower, white benchtops, a single vanity and a floating vanity.
This is an example of a large mediterranean 3/4 bathroom in Rome with flat-panel cabinets, light wood cabinets, a curbless shower, a bidet, gray tile, porcelain tile, grey walls, porcelain floors, a drop-in sink, grey floor, an open shower, white benchtops, a single vanity and a floating vanity.
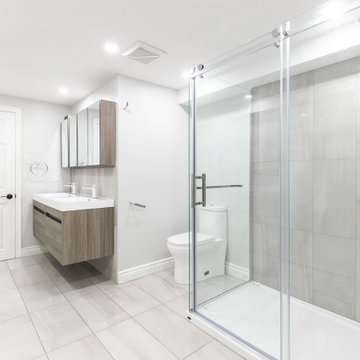
BASEMENT BATHROOM
A bathroom corridor ??? – Why not it works in this space. Like a kitchen can be the central hub for a home. A bathroom if well designed can incorporate the necessary utilities, storage and also act as a corridor as long as you have doors to lock for privacy
Homeowners’ request: we want a clean contemporary bathroom with a large shower
Designer secret: In this case I designed the bathroom as a corridor, loads of tall, deep storage with sliding doors built-in closet , 2 entry doors (with locks for privacy) and an oversize shower, double vanity& more storage above, the secrete is in the layout but the chosen materials help the space still look large and airy . It’s not about the glam and glitz but more about the simplicity and functionality..
Materials used: FLOOR& WALL TILE; Dumo 12” x 24” porcelain tile color: ash grey – SHOWER; 60” x 36” Novello with sliding tempered glass doors – VANITY; Labrador 60” x 20” floating double sink vanity color Maple grey – MEDICINE CABINET; Labrador 60” x 26” high color Maple grey – FAUCETS& ACCESSORIES; Aspen Ice berg color chrome and white – LIGHTING –recessed 4” slim 2800 lumens - WALL LIGHT; Savoy Colton collection color rubbed bronze – STORAGE ; Ikea Pax with sliding doors - WALL PAINT; 6206-21 Sketch paper - DOORS & MOLDING; colonial by Boiserie Raymond
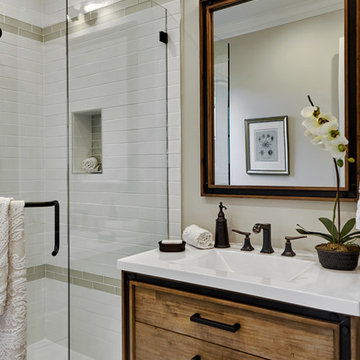
Arch Studio, Inc. Architecture + Interior Design and
Mark Pinkerton Photography
Inspiration for a mid-sized mediterranean 3/4 bathroom in San Francisco with furniture-like cabinets, medium wood cabinets, a corner shower, a two-piece toilet, white tile, subway tile, grey walls, porcelain floors, an integrated sink, engineered quartz benchtops, grey floor, a hinged shower door and white benchtops.
Inspiration for a mid-sized mediterranean 3/4 bathroom in San Francisco with furniture-like cabinets, medium wood cabinets, a corner shower, a two-piece toilet, white tile, subway tile, grey walls, porcelain floors, an integrated sink, engineered quartz benchtops, grey floor, a hinged shower door and white benchtops.
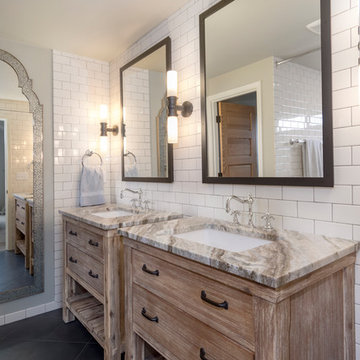
This is an example of a mid-sized mediterranean master wet room bathroom in Seattle with furniture-like cabinets, distressed cabinets, a claw-foot tub, a one-piece toilet, white tile, ceramic tile, grey walls, porcelain floors, an undermount sink, quartzite benchtops, black floor and a shower curtain.
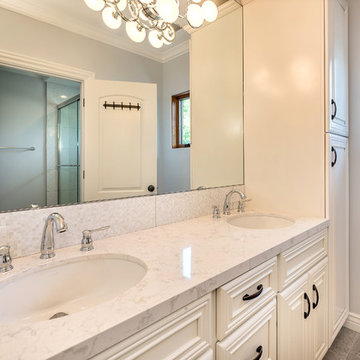
This is the kids bathroom. The cabinets on the right and left go to the ceiling to ensure lots of storage for kids towels and linen.
Photo of a mid-sized mediterranean kids bathroom in San Francisco with raised-panel cabinets, white cabinets, engineered quartz benchtops, an undermount tub, a one-piece toilet, beige tile, ceramic tile, grey walls, porcelain floors and an undermount sink.
Photo of a mid-sized mediterranean kids bathroom in San Francisco with raised-panel cabinets, white cabinets, engineered quartz benchtops, an undermount tub, a one-piece toilet, beige tile, ceramic tile, grey walls, porcelain floors and an undermount sink.
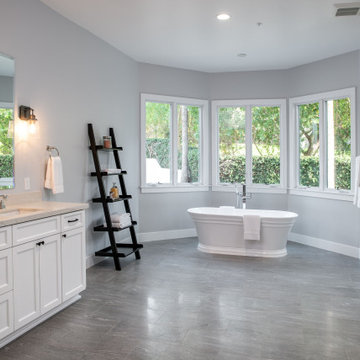
This "junior master" bathroom is just as gorgeous and luxurious as the master! With a soaking tub and a large shower, guests won't want to leave.
Design ideas for an expansive mediterranean kids bathroom in San Diego with shaker cabinets, white cabinets, a freestanding tub, a double shower, a one-piece toilet, beige tile, cement tile, grey walls, cement tiles, an undermount sink, quartzite benchtops, grey floor, a hinged shower door and beige benchtops.
Design ideas for an expansive mediterranean kids bathroom in San Diego with shaker cabinets, white cabinets, a freestanding tub, a double shower, a one-piece toilet, beige tile, cement tile, grey walls, cement tiles, an undermount sink, quartzite benchtops, grey floor, a hinged shower door and beige benchtops.
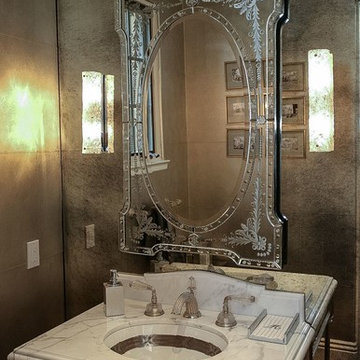
Eric Figge
Inspiration for a small mediterranean powder room in Orange County with grey walls, dark hardwood floors, an undermount sink and marble benchtops.
Inspiration for a small mediterranean powder room in Orange County with grey walls, dark hardwood floors, an undermount sink and marble benchtops.
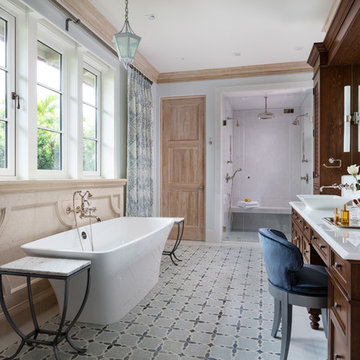
Sargent Photography
Mediterranean bathroom in Miami with recessed-panel cabinets, dark wood cabinets, a freestanding tub, a double shower, grey walls, a vessel sink, multi-coloured floor, a hinged shower door and white benchtops.
Mediterranean bathroom in Miami with recessed-panel cabinets, dark wood cabinets, a freestanding tub, a double shower, grey walls, a vessel sink, multi-coloured floor, a hinged shower door and white benchtops.
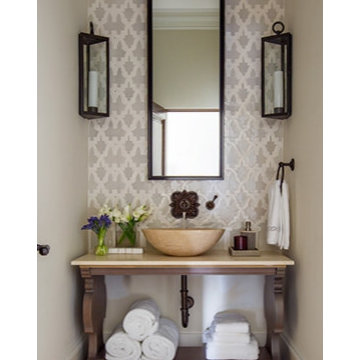
Photo of a mediterranean bathroom in Jacksonville with furniture-like cabinets, dark wood cabinets, a freestanding tub, an alcove shower, grey walls, marble floors, quartzite benchtops, white floor and a hinged shower door.
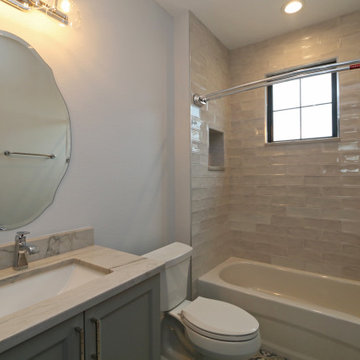
This is an example of a mid-sized mediterranean kids bathroom in Orlando with recessed-panel cabinets, grey cabinets, an alcove tub, an alcove shower, a one-piece toilet, white tile, glass tile, grey walls, an undermount sink, quartzite benchtops, grey floor, a shower curtain, multi-coloured benchtops, a single vanity and a built-in vanity.
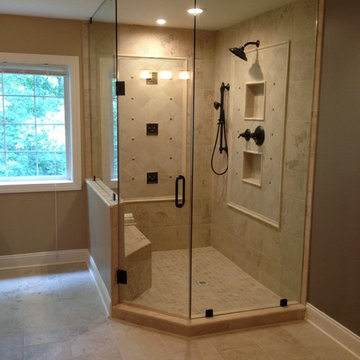
A custom designed and built master bathroom shower enclosure. Designer inlay layout. Oil rubbed bronze fixtures with 3 way diverter. Custom 3/8" clear glass enclosure with matching hardware. Combination of separate dimmable accent light and shower light.
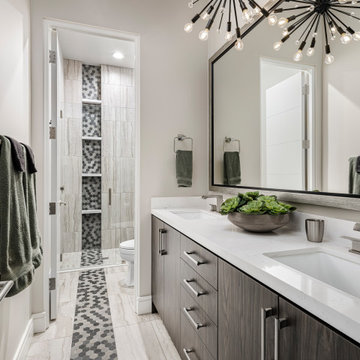
This is an example of a large mediterranean kids bathroom in Phoenix with flat-panel cabinets, brown cabinets, a freestanding tub, an open shower, a one-piece toilet, gray tile, ceramic tile, grey walls, ceramic floors, an undermount sink, engineered quartz benchtops, grey floor, a hinged shower door, white benchtops, a shower seat, a double vanity and a built-in vanity.
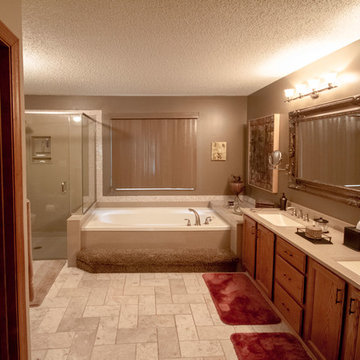
to view more designs visit http://www.henryplumbing.com/v5/showcase/bathroom-gallerie-showcase
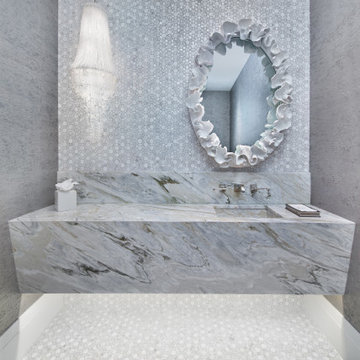
Photo of a mediterranean powder room in Miami with gray tile, mosaic tile, grey walls, an integrated sink, grey floor and multi-coloured benchtops.
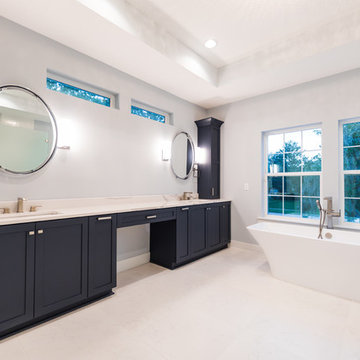
Design ideas for a mediterranean bathroom in Jacksonville with shaker cabinets, blue cabinets, white tile, porcelain tile, grey walls, an undermount sink, engineered quartz benchtops and white benchtops.
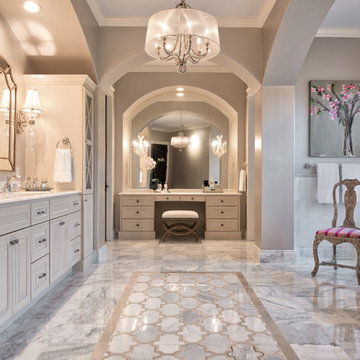
Design ideas for a mediterranean bathroom in Minneapolis with raised-panel cabinets, white cabinets, a freestanding tub, grey walls, an undermount sink, grey floor and white benchtops.
Mediterranean Bathroom Design Ideas with Grey Walls
9

