Mediterranean Bathroom Design Ideas with Marble
Refine by:
Budget
Sort by:Popular Today
61 - 80 of 412 photos
Item 1 of 3
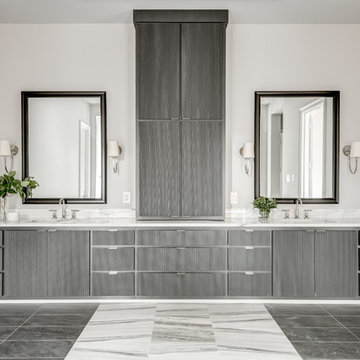
Spanish meets modern in this Dallas spec home. A unique carved paneled front door sets the tone for this well blended home. Mixing the two architectural styles kept this home current but filled with character and charm.
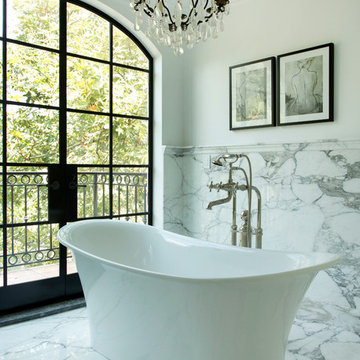
Dan Arnold Photo
Design ideas for a mediterranean bathroom in Los Angeles with a freestanding tub, white tile and marble.
Design ideas for a mediterranean bathroom in Los Angeles with a freestanding tub, white tile and marble.
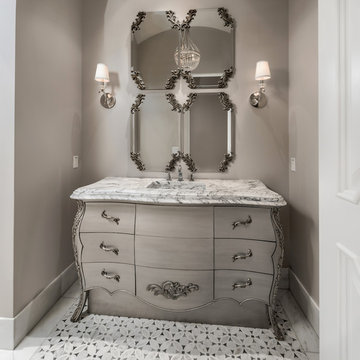
Guest bathroom's grey bathroom vanity with marble countertop, mosaic floor tile, and custom wall sconces.
Inspiration for an expansive mediterranean kids bathroom in Phoenix with furniture-like cabinets, grey cabinets, a claw-foot tub, an open shower, a one-piece toilet, multi-coloured tile, marble, beige walls, mosaic tile floors, an integrated sink, marble benchtops, multi-coloured floor, an open shower, a single vanity and a freestanding vanity.
Inspiration for an expansive mediterranean kids bathroom in Phoenix with furniture-like cabinets, grey cabinets, a claw-foot tub, an open shower, a one-piece toilet, multi-coloured tile, marble, beige walls, mosaic tile floors, an integrated sink, marble benchtops, multi-coloured floor, an open shower, a single vanity and a freestanding vanity.
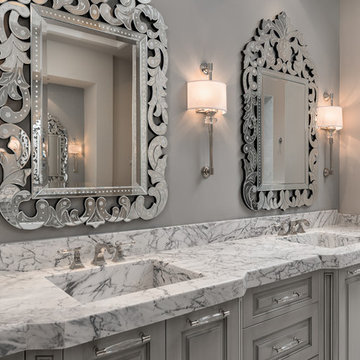
Master bathroom with a grey bathroom vanity, gorgeous bathroom mirrors, and wall sconces.
This is an example of an expansive mediterranean master bathroom in Phoenix with raised-panel cabinets, grey cabinets, a drop-in tub, an open shower, a one-piece toilet, multi-coloured tile, marble, beige walls, marble floors, an integrated sink, marble benchtops, multi-coloured floor, an open shower, multi-coloured benchtops, a niche, a double vanity, a built-in vanity, coffered and panelled walls.
This is an example of an expansive mediterranean master bathroom in Phoenix with raised-panel cabinets, grey cabinets, a drop-in tub, an open shower, a one-piece toilet, multi-coloured tile, marble, beige walls, marble floors, an integrated sink, marble benchtops, multi-coloured floor, an open shower, multi-coloured benchtops, a niche, a double vanity, a built-in vanity, coffered and panelled walls.
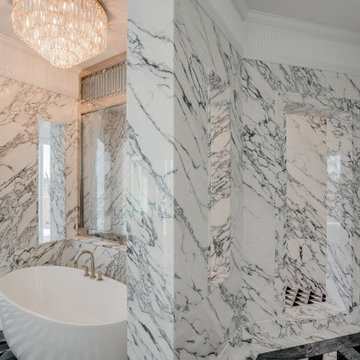
A new home for their growing family prompted owners to construct a seven bedroom – eleven bath, eclectic Italian renaissance-style home, featuring natural stone prominently throughout.
Beginning in the entrance foyer, a diagonal checkerboard pattern of Italian white Carrara and grey Bardiglio marbles trimmed with Bardiglio borders spreads out across the majority of the first floor traveling through corridors and filling the kitchen, dining room, and great room. This paving was installed on traditional drypack mortar beds with tight 1/16" joints. This honed marble paving then transitions into flamed finish Blue Nobile limestone on the exterior. Bardiglio and Carrara
marbles used on the interior floor are also on all the counter tops in the kitchen area including a feature island, and the dining room table. Three fireplace surrounds also received natural stone: two with Italian Arabescato Cervaiole marble, and one with Italian Portoro marble.
All eleven bathrooms in the home are clad in marble, with each uniquely different. Marbles used in these rooms were Piana Carrara, Fior Di Pesco Capria, Grigio Carnico, Arabescato Cervaioli, Nero Marquina, Aliveri Grey, Thassos White, and St. Laurent Noir. Of these eleven bathrooms, one is the showpiece of the residence, the Master Bath. With its walls clad in Arabescato Cervaioli book matched at key points, and its floor a combination of Arabescato Cervaioli, Aliveri Grey, and Nero Marquina cut into geometric patterns, it surrounds one completely in natural stone. Even the sink interiors are clad in marble.
This home was not originally intended to have as much natural stone in it, but as many do after being exposed to natural stone’s beauty, the owners fell in love with it and expanded its presence. Villa Florence is a great example of what can be accomplished with a homeowner who found the passion for natural stone.
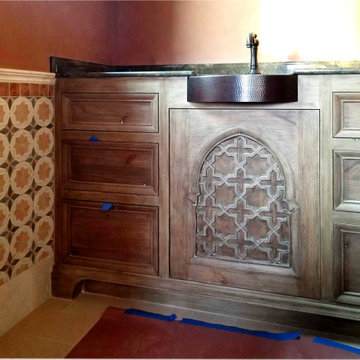
New Moroccan Villa on the Santa Barbara Riviera, overlooking the Pacific ocean and the city. In this terra cotta and deep blue home, we used natural stone mosaics and glass mosaics, along with custom carved stone columns. Every room is colorful with deep, rich colors. In the master bath we used blue stone mosaics on the groin vaulted ceiling of the shower. All the lighting was designed and made in Marrakesh, as were many furniture pieces. The entry black and white columns are also imported from Morocco. We also designed the carved doors and had them made in Marrakesh. Cabinetry doors we designed were carved in Canada. The carved plaster molding were made especially for us, and all was shipped in a large container (just before covid-19 hit the shipping world!) Thank you to our wonderful craftsman and enthusiastic vendors!
Project designed by Maraya Interior Design. From their beautiful resort town of Ojai, they serve clients in Montecito, Hope Ranch, Santa Ynez, Malibu and Calabasas, across the tri-county area of Santa Barbara, Ventura and Los Angeles, south to Hidden Hills and Calabasas.
Architecture by Thomas Ochsner in Santa Barbara, CA
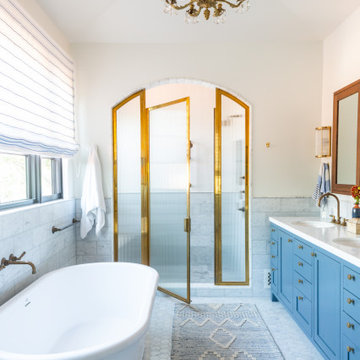
Mediterranean master bathroom in Los Angeles with shaker cabinets, blue cabinets, a freestanding tub, an alcove shower, a one-piece toilet, white tile, marble, white walls, marble floors, an undermount sink, engineered quartz benchtops, multi-coloured floor, a hinged shower door, white benchtops, an enclosed toilet, a double vanity, a built-in vanity and recessed.
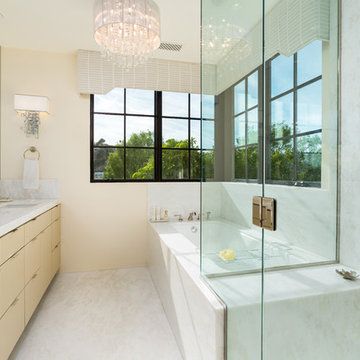
Bathroom with hillside views. Photo by Clark Dugger
This is an example of a mid-sized mediterranean master bathroom in Los Angeles with flat-panel cabinets, yellow cabinets, an undermount tub, a corner shower, a one-piece toilet, white tile, marble, beige walls, marble floors, an undermount sink, marble benchtops, white floor and a hinged shower door.
This is an example of a mid-sized mediterranean master bathroom in Los Angeles with flat-panel cabinets, yellow cabinets, an undermount tub, a corner shower, a one-piece toilet, white tile, marble, beige walls, marble floors, an undermount sink, marble benchtops, white floor and a hinged shower door.
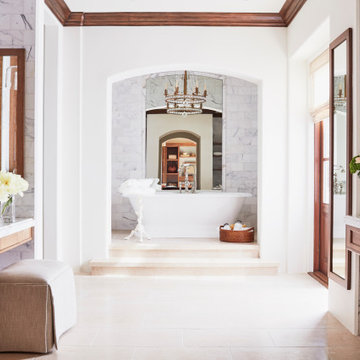
Expansive mediterranean master bathroom in Los Angeles with recessed-panel cabinets, medium wood cabinets, a freestanding tub, beige tile, gray tile, marble, white walls, an undermount sink, marble benchtops, beige floor and beige benchtops.
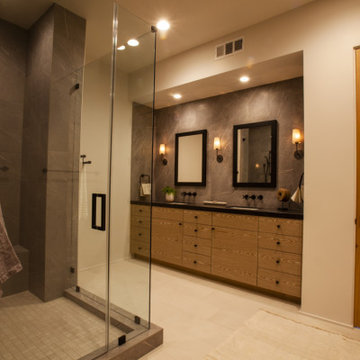
Large mediterranean bathroom in San Francisco with flat-panel cabinets, beige cabinets, a freestanding tub, a corner shower, gray tile, marble, beige walls, ceramic floors, an undermount sink, quartzite benchtops, yellow floor, a hinged shower door, black benchtops, a double vanity and a built-in vanity.
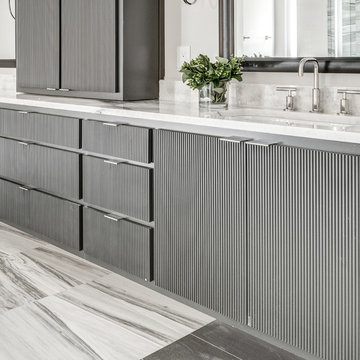
Spanish meets modern in this Dallas spec home. A unique carved paneled front door sets the tone for this well blended home. Mixing the two architectural styles kept this home current but filled with character and charm.
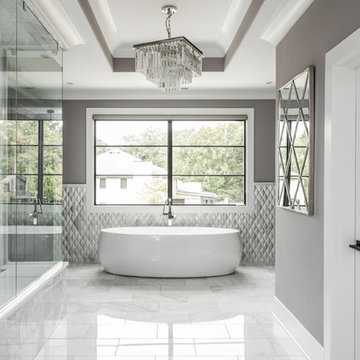
Photo of an expansive mediterranean master bathroom in Indianapolis with a freestanding tub, an open shower, gray tile, marble, grey walls and a hinged shower door.
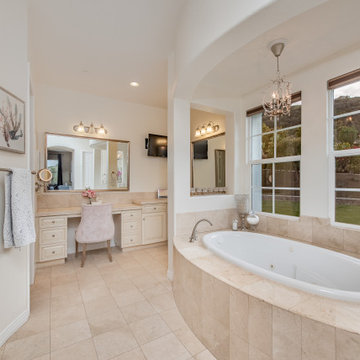
Nestled at the top of the prestigious Enclave neighborhood established in 2006, this privately gated and architecturally rich Hacienda estate lacks nothing. Situated at the end of a cul-de-sac on nearly 4 acres and with approx 5,000 sqft of single story luxurious living, the estate boasts a Cabernet vineyard of 120+/- vines and manicured grounds.
Stroll to the top of what feels like your own private mountain and relax on the Koi pond deck, sink golf balls on the putting green, and soak in the sweeping vistas from the pergola. Stunning views of mountains, farms, cafe lights, an orchard of 43 mature fruit trees, 4 avocado trees, a large self-sustainable vegetable/herb garden and lush lawns. This is the entertainer’s estate you have dreamed of but could never find.
The newer infinity edge saltwater oversized pool/spa features PebbleTek surfaces, a custom waterfall, rock slide, dreamy deck jets, beach entry, and baja shelf –-all strategically positioned to capture the extensive views of the distant mountain ranges (at times snow-capped). A sleek cabana is flanked by Mediterranean columns, vaulted ceilings, stone fireplace & hearth, plus an outdoor spa-like bathroom w/travertine floors, frameless glass walkin shower + dual sinks.
Cook like a pro in the fully equipped outdoor kitchen featuring 3 granite islands consisting of a new built in gas BBQ grill, two outdoor sinks, gas cooktop, fridge, & service island w/patio bar.
Inside you will enjoy your chef’s kitchen with the GE Monogram 6 burner cooktop + grill, GE Mono dual ovens, newer SubZero Built-in Refrigeration system, substantial granite island w/seating, and endless views from all windows. Enjoy the luxury of a Butler’s Pantry plus an oversized walkin pantry, ideal for staying stocked and organized w/everyday essentials + entertainer’s supplies.
Inviting full size granite-clad wet bar is open to family room w/fireplace as well as the kitchen area with eat-in dining. An intentional front Parlor room is utilized as the perfect Piano Lounge, ideal for entertaining guests as they enter or as they enjoy a meal in the adjacent Dining Room. Efficiency at its finest! A mudroom hallway & workhorse laundry rm w/hookups for 2 washer/dryer sets. Dualpane windows, newer AC w/new ductwork, newer paint, plumbed for central vac, and security camera sys.
With plenty of natural light & mountain views, the master bed/bath rivals the amenities of any day spa. Marble clad finishes, include walkin frameless glass shower w/multi-showerheads + bench. Two walkin closets, soaking tub, W/C, and segregated dual sinks w/custom seated vanity. Total of 3 bedrooms in west wing + 2 bedrooms in east wing. Ensuite bathrooms & walkin closets in nearly each bedroom! Floorplan suitable for multi-generational living and/or caretaker quarters. Wheelchair accessible/RV Access + hookups. Park 10+ cars on paver driveway! 4 car direct & finished garage!
Ready for recreation in the comfort of your own home? Built in trampoline, sandpit + playset w/turf. Zoned for Horses w/equestrian trails, hiking in backyard, room for volleyball, basketball, soccer, and more. In addition to the putting green, property is located near Sunset Hills, WoodRanch & Moorpark Country Club Golf Courses. Near Presidential Library, Underwood Farms, beaches & easy FWY access. Ideally located near: 47mi to LAX, 6mi to Westlake Village, 5mi to T.O. Mall. Find peace and tranquility at 5018 Read Rd: Where the outdoor & indoor spaces feel more like a sanctuary and less like the outside world.
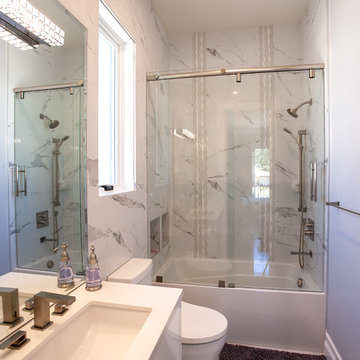
Alon Toker
Mid-sized mediterranean kids bathroom in Los Angeles with flat-panel cabinets, white cabinets, a freestanding tub, a shower/bathtub combo, a two-piece toilet, white tile, marble, white walls, marble floors, an undermount sink, solid surface benchtops, white floor, a sliding shower screen and white benchtops.
Mid-sized mediterranean kids bathroom in Los Angeles with flat-panel cabinets, white cabinets, a freestanding tub, a shower/bathtub combo, a two-piece toilet, white tile, marble, white walls, marble floors, an undermount sink, solid surface benchtops, white floor, a sliding shower screen and white benchtops.
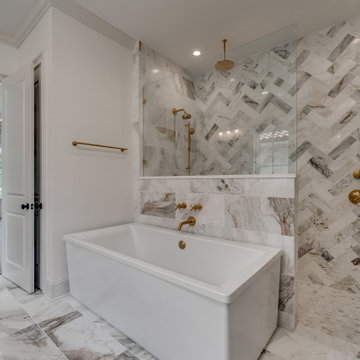
This 4150 SF waterfront home in Queen's Harbour Yacht & Country Club is built for entertaining. It features a large beamed great room with fireplace and built-ins, a gorgeous gourmet kitchen with wet bar and working pantry, and a private study for those work-at-home days. A large first floor master suite features water views and a beautiful marble tile bath. The home is an entertainer's dream with large lanai, outdoor kitchen, pool, boat dock, upstairs game room with another wet bar and a balcony to take in those views. Four additional bedrooms including a first floor guest suite round out the home.
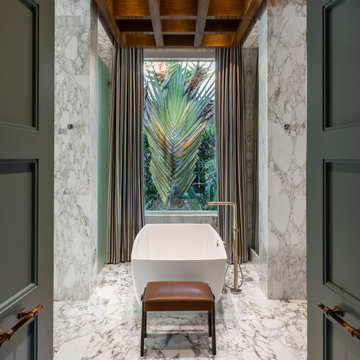
Venjamin Reyes Photography
Photo of a mediterranean master bathroom in Miami with marble, marble floors, a freestanding tub, multi-coloured tile, multi-coloured walls and multi-coloured floor.
Photo of a mediterranean master bathroom in Miami with marble, marble floors, a freestanding tub, multi-coloured tile, multi-coloured walls and multi-coloured floor.
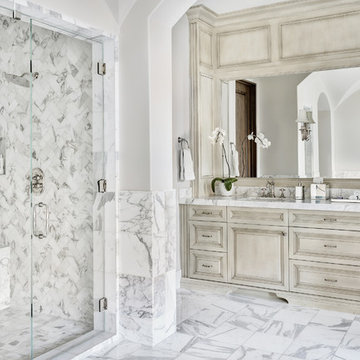
Inspiration for a large mediterranean master bathroom in Chicago with raised-panel cabinets, light wood cabinets, an alcove shower, white tile, marble, white walls, marble floors, an undermount sink, marble benchtops and white floor.
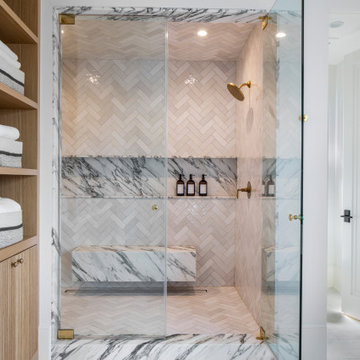
Photo of a large mediterranean bathroom in Los Angeles with beaded inset cabinets, light wood cabinets, a freestanding tub, a double shower, a one-piece toilet, multi-coloured tile, marble, white walls, limestone floors, with a sauna, an undermount sink, marble benchtops, white floor, a hinged shower door, multi-coloured benchtops, an enclosed toilet, a double vanity and a built-in vanity.
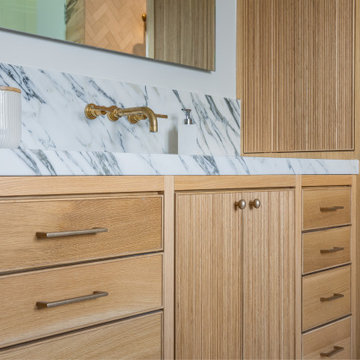
Photo of a large mediterranean bathroom in Los Angeles with beaded inset cabinets, light wood cabinets, a freestanding tub, a double shower, a one-piece toilet, multi-coloured tile, marble, white walls, limestone floors, with a sauna, an undermount sink, marble benchtops, white floor, a hinged shower door, multi-coloured benchtops, a shower seat, a double vanity and a built-in vanity.
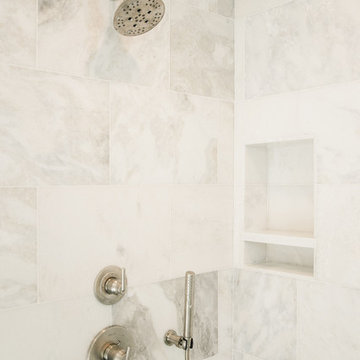
Large mediterranean master bathroom in Austin with shaker cabinets, white cabinets, a freestanding tub, a corner shower, a two-piece toilet, white tile, marble, white walls, cement tiles, a vessel sink, engineered quartz benchtops, multi-coloured floor, a hinged shower door and white benchtops.
Mediterranean Bathroom Design Ideas with Marble
4