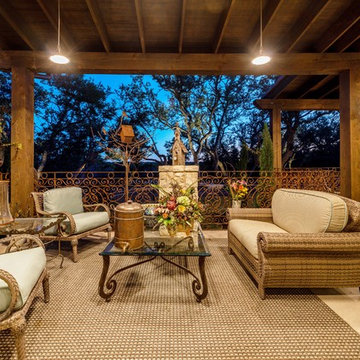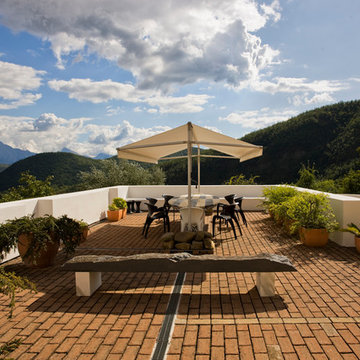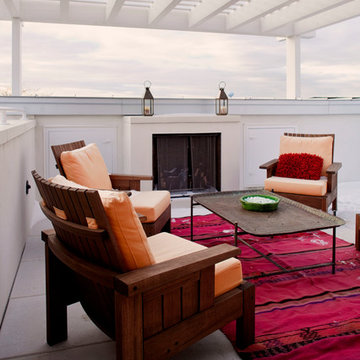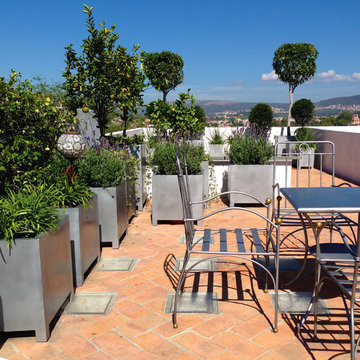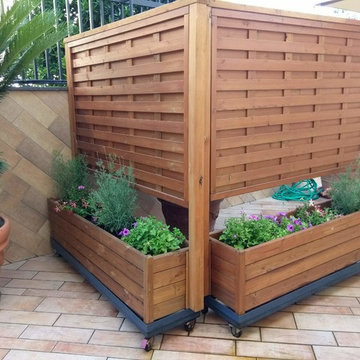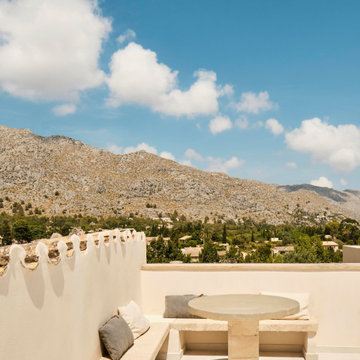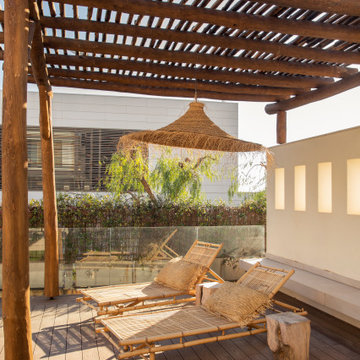Mediterranean Brown Deck Design Ideas
Sort by:Popular Today
41 - 60 of 748 photos
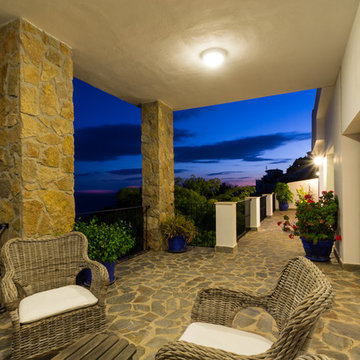
Maite Fragueiro | Home & Haus home staging y fotografía
Inspiration for a large mediterranean rooftop deck in Other with a roof extension.
Inspiration for a large mediterranean rooftop deck in Other with a roof extension.
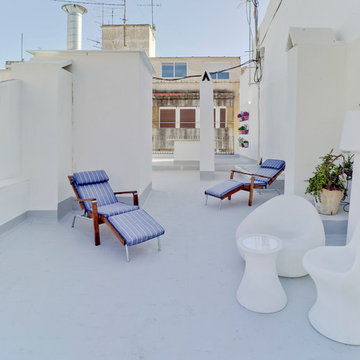
David Frutos
Inspiration for a small mediterranean rooftop and rooftop deck in Alicante-Costa Blanca with a container garden and no cover.
Inspiration for a small mediterranean rooftop and rooftop deck in Alicante-Costa Blanca with a container garden and no cover.
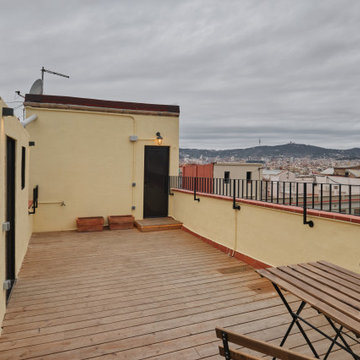
Reforma de ático en Barcelona
Mid-sized mediterranean rooftop and rooftop deck in Barcelona with with privacy feature and metal railing.
Mid-sized mediterranean rooftop and rooftop deck in Barcelona with with privacy feature and metal railing.
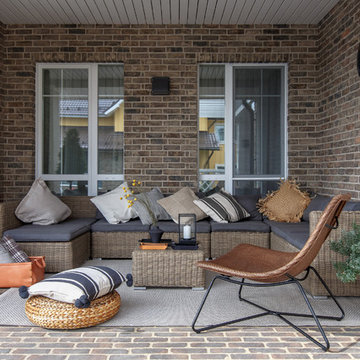
Одна из зон террасы. Для неторопливого времяпровождения за разговорами или молчанием в созерцании.
Mid-sized mediterranean backyard deck in Other with a roof extension.
Mid-sized mediterranean backyard deck in Other with a roof extension.
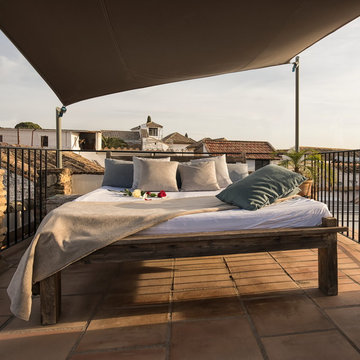
Luis Muñoz - Fotografía
Mid-sized mediterranean rooftop and rooftop deck in Other with an awning.
Mid-sized mediterranean rooftop and rooftop deck in Other with an awning.
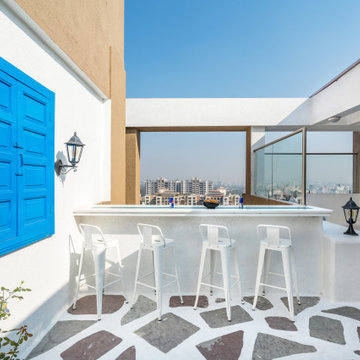
Project: THE YELLOW DOOR HOUSE
Location:Pune
Carpet Area: 2000 sq.ft
Type: 2 bhk Penthouse
Company: Between Walls
Designer: Natasha Shah
Photography courtesy: Inclined Studio (Maulik Patel)
This project started two year ago with a very defined brief. This is a weekend gateway penthouse of 2000 sq.ft (approx.) for our client Mr. Vishal Jain. The penthouse is a 2BHK with ample terrace space which is perfect to host parties and enjoy a nice chilly evening watching a movie overlooking the stars above.
The client was fascinated by his travel to Greece and wanted his holiday home to reflect his love for it. We explored the concepts and realised that it’s all about using local materials and being sustainable as far as possible in design. We visualised the space as a white space with yellows and blues and various patterns and textures. We had to give the client the experience of a holiday home that he admired keeping in mind that the vernacular design sense should still remain but with materials that were available in and around Pune.
We started selecting materials that were sustainable and handcrafted in our city majorly. We wanted to use local materials available in Pune in such a way that they looked different and we could achieve the effect that the client was looking for as an end product. Use of recyclable material was also done at a great extent as cost was a major factor, it being a vacation home. We reused the waste kota that was discarded on site as the terrace flooring and created a pattern out of it which replicated the old streets of Greece. The beds and seating we made in civil and finished with IPS. The staircase tread is made out of readymade tread-tiles and the risers are of printed tiles to pop in a little colour and the railing is made on-site from Teakwood and polished. All internal floorings and and dado’s are tiles. A blue dummy window has been reused from and repainted.
The main door is Painted yellow to bring in the cheerfulness and excitement. As we enter the living room everything around is in shades of white and then there are browns, yellows and blues splashed on the canvas. The jute carpet, the pots and the cane wall art are all handcrafted. The balcony connects to the living and kids room. A rocking chair has been placed there to unwind and relax. The light and shadow play that the ceiling bamboo performs throughout the day adds to a lot of character in the balcony. The kids room has been kept simple with just hanging ropes from the ceiling on the corners of the bed for it to connect to the outdoors and the rustic nature is continued from the living to kids room. The blue master bedroom door opens up to a very dramatic blue ceiling and white sheer space along with a cozy corner with a round jute carpet and bamboo wall art.
The terrace entrance door continuous to the yellow on door and its yellow tiles. The bar overlooks the beautiful sunset view. There are steps created as seating space to enjoy a movie projected on the front blank wall in the front. The seating is made in civil and is finished with IPS. The green wall make the space picture perfect.
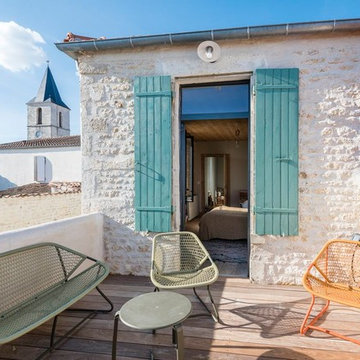
Stan Ledoux
Inspiration for a mediterranean rooftop and rooftop deck in Other with no cover.
Inspiration for a mediterranean rooftop and rooftop deck in Other with no cover.
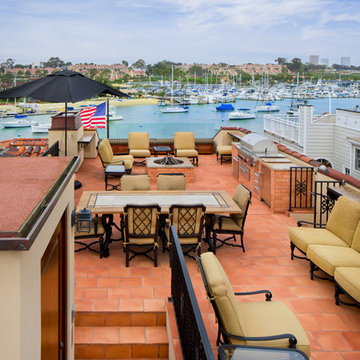
Balboa Island
Newport Beach, California
Eric Figge Photographer
This is an example of a large mediterranean rooftop deck in Orange County with a fire feature and no cover.
This is an example of a large mediterranean rooftop deck in Orange County with a fire feature and no cover.
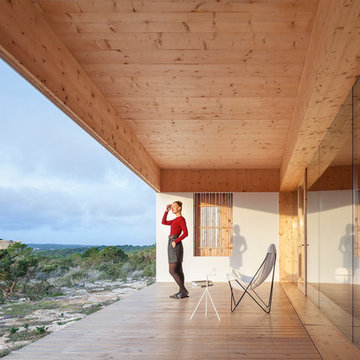
Bosc d’en Pep Ferrer es el topónimo tradicional de una parcela de gran extensión ubicada junto a la playa de Migjorn, en la costa Sur de la isla de Formentera. En ella hay una lugar que desata el deseo de habitar una onírica panorámica donde el horizonte solo queda recortado por la bella silueta de la Torre des Pi des Català, erigida en 1763.
El proyecto se gesta en la dualidad entre lo telúrico y lo tectónico. Lo pesado y lo ligero. Tierra y aire. Lo artesanal y lo tecnológico. Esfuerzo a compresión y resistencia a tracción.
La roca, que aflora superficialmente en el lugar elegido, se ha esculpido como si de una escultura se tratase, ofreciendo un vacío que recuerda a las canteras de piedra de ‘marès’. Una espacio materializado con una sola piedra. Monolítico. Megalítico. Estereotómico.
La intervención acoge una vivienda para una familia sensible con el medio ambiente, cuyo programa se reparte en tres módulos ligeros construidos en seco y el vacío generado por substracción de materia en la planta inferior. Esta disposición longitudinal da lugar a sucesiones de vacío-lleno, patios, pasarelas de conexión, visiones transversales y al descubrimiento por sorpresa de un espacio esculpido por el tiempo: una cueva natural en el patio de acceso principal, que durante las obras se integró al conjunto.La estructura es fácilmente inteligible y se manifiesta en tres estratos con niveles de precisión ascendentes: en la planta inferior se hace evidente la inexistencia de muros de contención añadidos al sustrato rocoso, así como la aparición una pequeña estructura de hormigón que regulariza el nivel superior de dicha planta y constituye la plataforma de apoyo de la planta baja. En la planta superior, como si de una maqueta a escala real se tratase, el montaje biapoyado de la estructura se hace evidente desde el interior, donde se ha dejado vista en la mayor parte de los casos, convergiendo en un solo elemento (paneles de madera contra-laminada) varias funciones: estructura, cerramiento y acabado.
La nobleza de los materiales utilizados y de sus uniones ha estado presente en el proceso de proyecto y ejecución. Bajo criterios de bioconstrucción han primado los de origen natural y si era posible del propio lugar: roca esculpida, grava de machaqueo de la propia excavación, piedra caliza capri, madera de pino y de abeto, paneles de algodón reciclado, mármol blanco macael, pintura al silicato de alta permeabilidad, etc. Esto ha revertido en unos cerramientos higroscópicos y permeables al vapor del agua, que permiten un ambiente interior más agradable y sano, a la vez que necesita de menos aportes energéticos para un correcto funcionamiento.
A nivel ambiental, la propuesta incorpora sistemas bioclimáticos pasivos de probada eficacia en este clima, así como la autosuficiencia de agua gracias a un aljibe de gran volumen que reaprovecha el agua de lluvia.
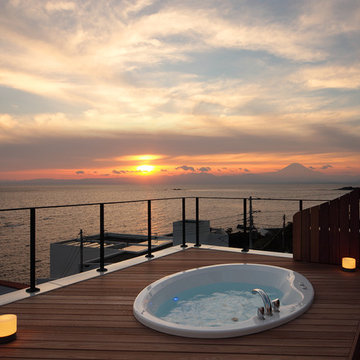
屋上のジャグジー。目の前に広がる海と空だけ目一杯楽しめるように、囲いを山並みに沿ってカットしました。美しい夕日も富士山も独り占めです。
Inspiration for a mediterranean rooftop and rooftop deck in Yokohama with no cover.
Inspiration for a mediterranean rooftop and rooftop deck in Yokohama with no cover.
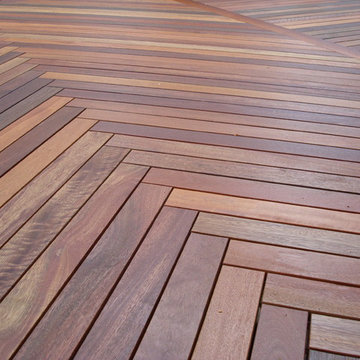
Exotic Dark Red Meranti Hardwood decking with a herringbone pattern really sets this deck apart.
Wood supplied by Kayu Canada Inc.
Inspiration for a mediterranean backyard deck in Calgary with no cover.
Inspiration for a mediterranean backyard deck in Calgary with no cover.
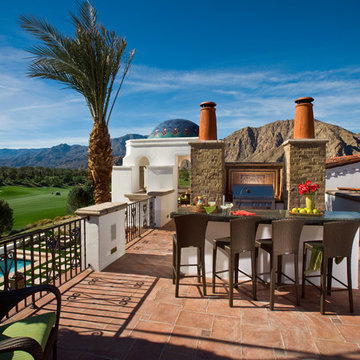
Photo of a mediterranean rooftop and rooftop deck in Orange County with no cover.
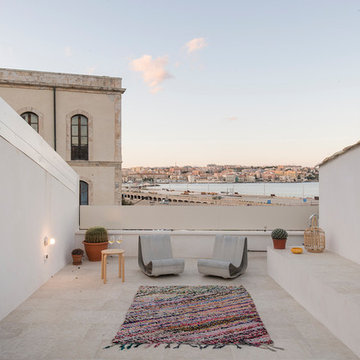
Alberto Moncada
Mediterranean rooftop and rooftop deck in Catania-Palermo with no cover.
Mediterranean rooftop and rooftop deck in Catania-Palermo with no cover.
Mediterranean Brown Deck Design Ideas
3
