Mediterranean Dining Room Design Ideas with Marble Floors
Refine by:
Budget
Sort by:Popular Today
41 - 60 of 175 photos
Item 1 of 3
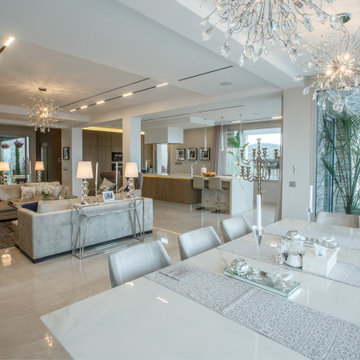
The interior design concept involves accentuating the villa’s breath-taking sea views throughout the beautiful four floor levels. The living area and supporting rooms are situated on the bottom two floor levels. While the master bedroom and other guest rooms are located on the top two floors. There is a hint of classic and modern interlude encompassed with touches of blue intertwined complimenting the picturesque sea views from every window. The interior layout has been designed as an open floor layout to illuminate the villa with natural light and create a luxurious Zen ambience.
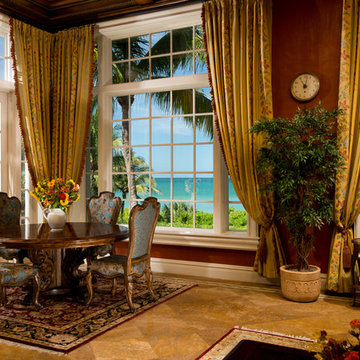
Randall Perry Photography
Photo of an expansive mediterranean dining room in New York with red walls, marble floors and no fireplace.
Photo of an expansive mediterranean dining room in New York with red walls, marble floors and no fireplace.
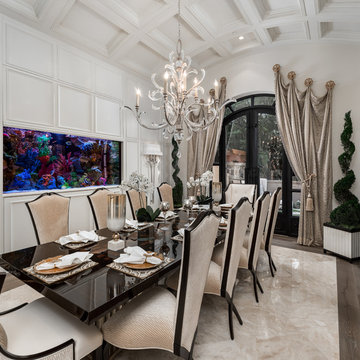
We appreciate the arched entryways, wood and stone floors, molding & millwork and all of the incredible architectural details throughout.
Photo of an expansive mediterranean separate dining room in Phoenix with white walls, marble floors, a standard fireplace, a stone fireplace surround and multi-coloured floor.
Photo of an expansive mediterranean separate dining room in Phoenix with white walls, marble floors, a standard fireplace, a stone fireplace surround and multi-coloured floor.
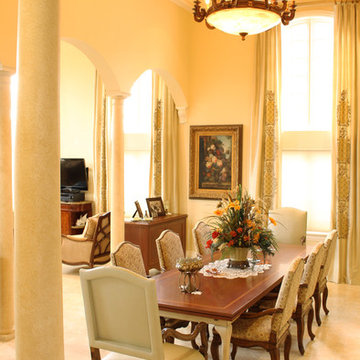
Design ideas for a large mediterranean open plan dining in New York with marble floors, no fireplace and beige walls.
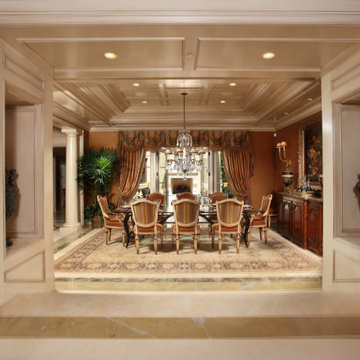
Photo of a large mediterranean open plan dining in Orange County with white walls, marble floors and white floor.
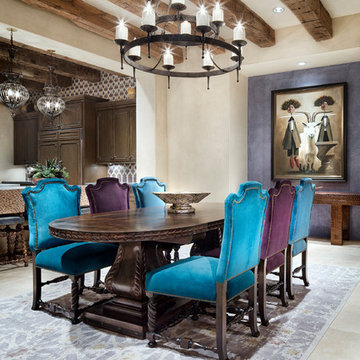
Design ideas for an expansive mediterranean dining room in Houston with white walls, marble floors, a standard fireplace, a stone fireplace surround and beige floor.
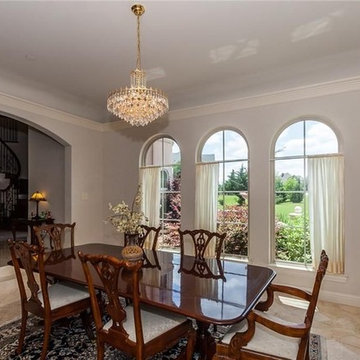
This is an example of a mid-sized mediterranean separate dining room in Dallas with white walls, marble floors, no fireplace and beige floor.
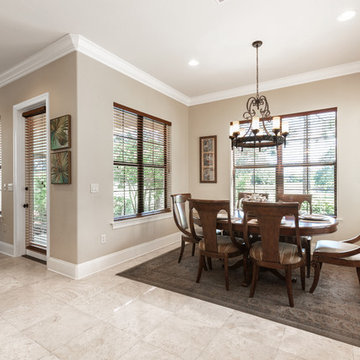
Open concept dining area
Photo of a mid-sized mediterranean kitchen/dining combo in Miami with beige walls, marble floors and beige floor.
Photo of a mid-sized mediterranean kitchen/dining combo in Miami with beige walls, marble floors and beige floor.
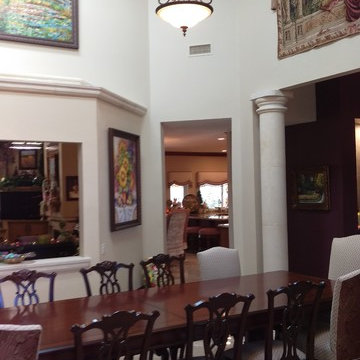
Stacked crown molding with LED lighting, 10ft columns, 3 Velux Skylights and four chandeliers create a dining experience fit for the Queen and King.
This is an example of an expansive mediterranean kitchen/dining combo in Phoenix with marble floors, a corner fireplace, a stone fireplace surround and beige floor.
This is an example of an expansive mediterranean kitchen/dining combo in Phoenix with marble floors, a corner fireplace, a stone fireplace surround and beige floor.
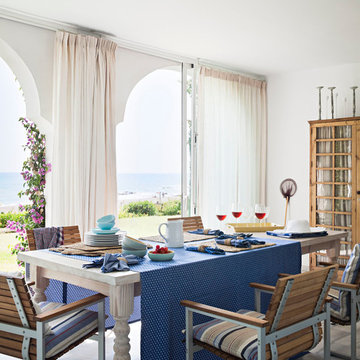
Fotografía: masfotogenica fotografia
Interiorismo: masfotogenica interiorismo
Design ideas for a large mediterranean separate dining room in Madrid with white walls, marble floors and no fireplace.
Design ideas for a large mediterranean separate dining room in Madrid with white walls, marble floors and no fireplace.
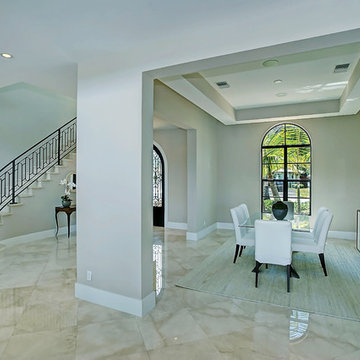
Large mediterranean open plan dining in Miami with beige walls, marble floors, no fireplace and beige floor.
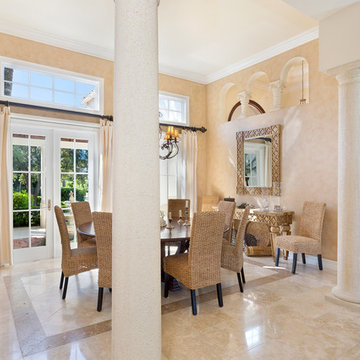
Dining Room
Mid-sized mediterranean open plan dining in Miami with beige walls, marble floors, no fireplace and beige floor.
Mid-sized mediterranean open plan dining in Miami with beige walls, marble floors, no fireplace and beige floor.
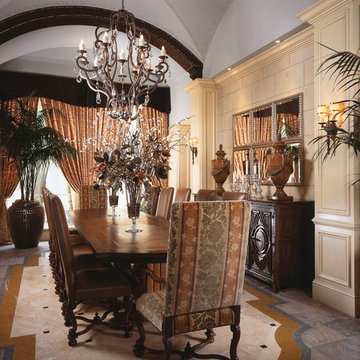
In the dining room, travertine wall claddings and light wood columns contrast with the wood furniture and dark arch of the groin vaulted ceiling. An Arte de Mexico chandelier centers above an alder table. The floor is covered in honed travertine inlaid with polished Costa Esmerelda marble and bordered by antique bronze marble.
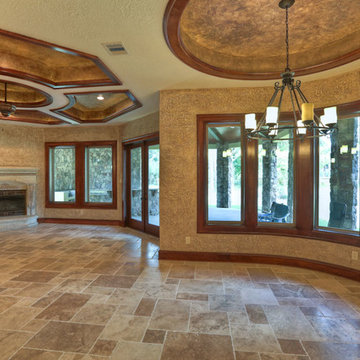
Call 281-252-6100 for more information
5,400 SF living
Stucco & Stone Exterior
Outdoor Kitchen
Morning Garden
Sweeping Balcony
Photo Credit:
Emo Media
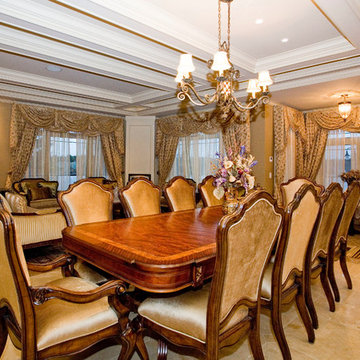
This lake side home was designed and built by Cresco Construction Limited just outside Halifax, Nova Scotia. The interior decorating was done by Kimberly Seldon Design Group out of Toronto. This picture shows a second large dining table separating the family room from the kitchen.
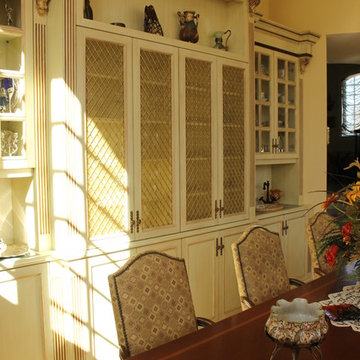
Design ideas for a large mediterranean open plan dining in New York with marble floors, no fireplace and beige walls.
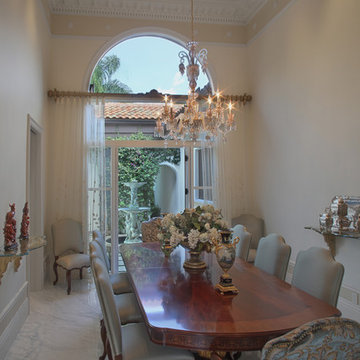
Design ideas for a large mediterranean separate dining room in Miami with beige walls and marble floors.
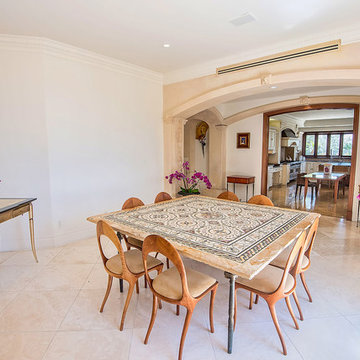
Design Concept, Walls and Surfaces Decoration on 22 Ft. High Ceiling. Furniture Custom Design. Gold Leaves Application, Inlaid Marble Inset and Custom Mosaic Tables and Custom Iron Bases. Mosaic Floor Installation and Treatment.
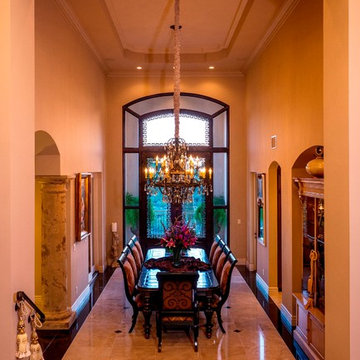
Design ideas for a mediterranean dining room in Phoenix with beige walls, marble floors and no fireplace.
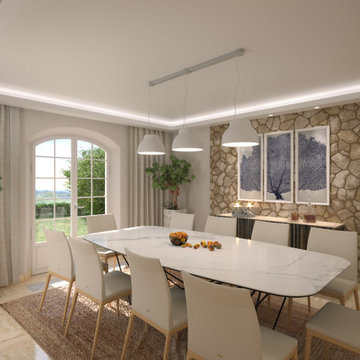
Inspiration for a mid-sized mediterranean separate dining room in Nice with white walls, marble floors, beige floor and recessed.
Mediterranean Dining Room Design Ideas with Marble Floors
3