Mediterranean Laundry Room Design Ideas
Refine by:
Budget
Sort by:Popular Today
21 - 40 of 44 photos
Item 1 of 3
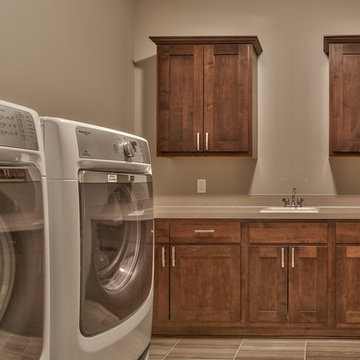
Photo of a large mediterranean dedicated laundry room in Omaha with recessed-panel cabinets, medium wood cabinets, solid surface benchtops, grey walls, ceramic floors, a side-by-side washer and dryer and a drop-in sink.
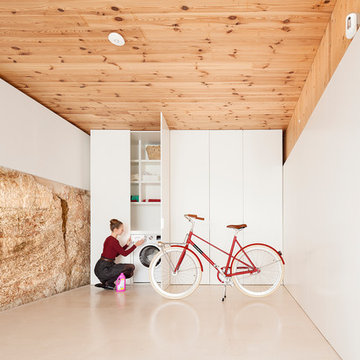
Bosc d’en Pep Ferrer es el topónimo tradicional de una parcela de gran extensión ubicada junto a la playa de Migjorn, en la costa Sur de la isla de Formentera. En ella hay una lugar que desata el deseo de habitar una onírica panorámica donde el horizonte solo queda recortado por la bella silueta de la Torre des Pi des Català, erigida en 1763.
El proyecto se gesta en la dualidad entre lo telúrico y lo tectónico. Lo pesado y lo ligero. Tierra y aire. Lo artesanal y lo tecnológico. Esfuerzo a compresión y resistencia a tracción.
La roca, que aflora superficialmente en el lugar elegido, se ha esculpido como si de una escultura se tratase, ofreciendo un vacío que recuerda a las canteras de piedra de ‘marès’. Una espacio materializado con una sola piedra. Monolítico. Megalítico. Estereotómico.
La intervención acoge una vivienda para una familia sensible con el medio ambiente, cuyo programa se reparte en tres módulos ligeros construidos en seco y el vacío generado por substracción de materia en la planta inferior. Esta disposición longitudinal da lugar a sucesiones de vacío-lleno, patios, pasarelas de conexión, visiones transversales y al descubrimiento por sorpresa de un espacio esculpido por el tiempo: una cueva natural en el patio de acceso principal, que durante las obras se integró al conjunto.La estructura es fácilmente inteligible y se manifiesta en tres estratos con niveles de precisión ascendentes: en la planta inferior se hace evidente la inexistencia de muros de contención añadidos al sustrato rocoso, así como la aparición una pequeña estructura de hormigón que regulariza el nivel superior de dicha planta y constituye la plataforma de apoyo de la planta baja. En la planta superior, como si de una maqueta a escala real se tratase, el montaje biapoyado de la estructura se hace evidente desde el interior, donde se ha dejado vista en la mayor parte de los casos, convergiendo en un solo elemento (paneles de madera contra-laminada) varias funciones: estructura, cerramiento y acabado.
La nobleza de los materiales utilizados y de sus uniones ha estado presente en el proceso de proyecto y ejecución. Bajo criterios de bioconstrucción han primado los de origen natural y si era posible del propio lugar: roca esculpida, grava de machaqueo de la propia excavación, piedra caliza capri, madera de pino y de abeto, paneles de algodón reciclado, mármol blanco macael, pintura al silicato de alta permeabilidad, etc. Esto ha revertido en unos cerramientos higroscópicos y permeables al vapor del agua, que permiten un ambiente interior más agradable y sano, a la vez que necesita de menos aportes energéticos para un correcto funcionamiento.
A nivel ambiental, la propuesta incorpora sistemas bioclimáticos pasivos de probada eficacia en este clima, así como la autosuficiencia de agua gracias a un aljibe de gran volumen que reaprovecha el agua de lluvia.
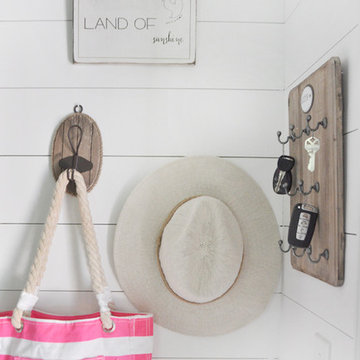
Our laundry room is another area of the house we gutted, and expanded. I LOVE the ship lap walls we did in this room. An added expense, but worth it.
Photos and captions used with permission from Tori Swaim of New Arrivals Inc.
See more of Tori's Atlantic Beach, FL Beach House Remodel here: http://blnds.cm/1fx5yOs
Tori's home features Bali Natural Woven Wood Shades from Blinds.com in Beaches Sands and with a Decorative Trim Valance. Get the look here: http://blnds.cm/17Heiv9
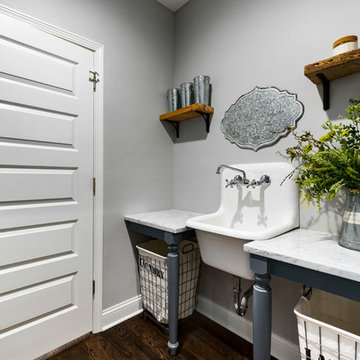
Picture KC
This is an example of a mid-sized mediterranean dedicated laundry room in Kansas City with dark hardwood floors.
This is an example of a mid-sized mediterranean dedicated laundry room in Kansas City with dark hardwood floors.
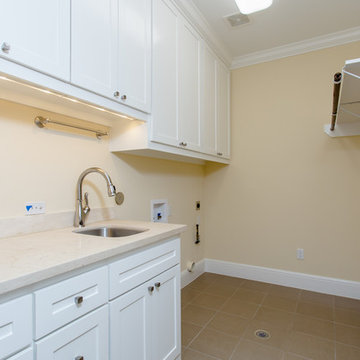
Photo of a mid-sized mediterranean single-wall dedicated laundry room in Houston with an undermount sink, shaker cabinets, white cabinets, beige walls, a side-by-side washer and dryer and brown floor.
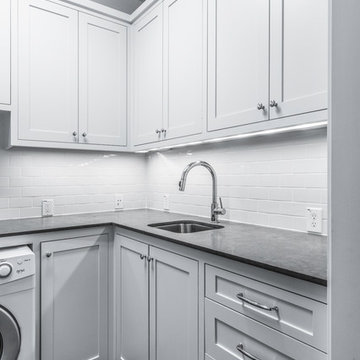
Design ideas for a mid-sized mediterranean u-shaped utility room in Houston with a drop-in sink, raised-panel cabinets, white cabinets, solid surface benchtops, white walls, ceramic floors, a side-by-side washer and dryer and grey floor.
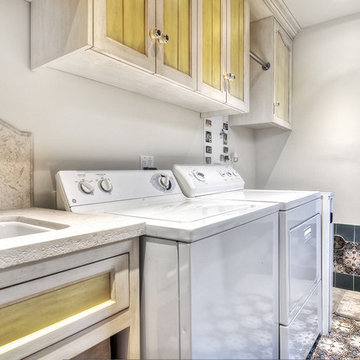
This is an example of a mid-sized mediterranean laundry room in Orange County with a drop-in sink, raised-panel cabinets, yellow cabinets, granite benchtops, white walls, terra-cotta floors and a side-by-side washer and dryer.
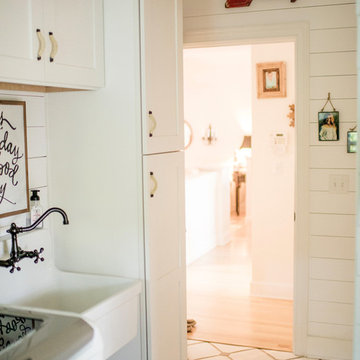
Our laundry room is another area of the house we gutted, and expanded. I LOVE the ship lap walls we did in this room. An added expense, but worth it.
Photos and captions used with permission from Tori Swaim of New Arrivals Inc.
See more of Tori's Atlantic Beach, FL Beach House Remodel here: http://blnds.cm/1fx5yOs
Tori's home features Bali Natural Woven Wood Shades from Blinds.com in Beaches Sands and with a Decorative Trim Valance. Get the look here: http://blnds.cm/17Heiv9
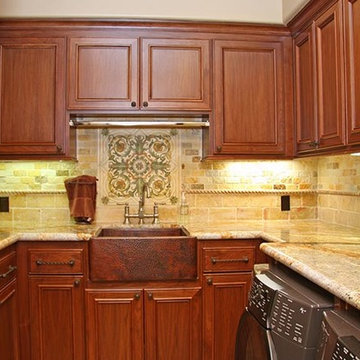
Impluvium Architecture
Location: El Dorado Hills, CA, USA
This was a direct referral from a friend. I was the Architect and helped coordinate with various sub-contractors. I also co-designed the project with various consultants including Interior and Landscape Design
Almost always and in this case I do my best to draw out the creativity of my clients, even when they think that they are not creative. I also really enjoyed working with Tricia the Interior Designer (see Credits)
Photographed by: Shawn Johnson
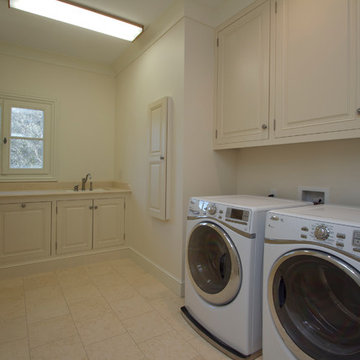
MATERIALS/ FLOOR: Tiles/ WALLS- Level five smooth/ LIGHTS: floresant lighting/ CEILING: Level five smooth/ TRIM-Crown Molding, window casing, and base board// TABLE TOP-Marble

Inspiration for a mid-sized mediterranean galley dedicated laundry room in Austin with an utility sink, shaker cabinets, green cabinets, granite benchtops, grey splashback, granite splashback, white walls, porcelain floors, a side-by-side washer and dryer, blue floor, grey benchtop and wood.
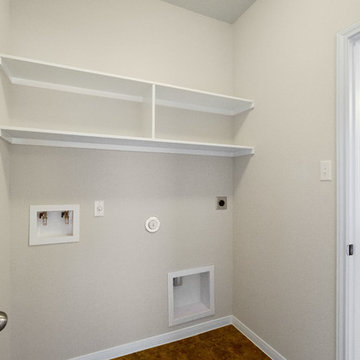
Mid-sized mediterranean galley dedicated laundry room in Austin with grey walls, ceramic floors and a side-by-side washer and dryer.
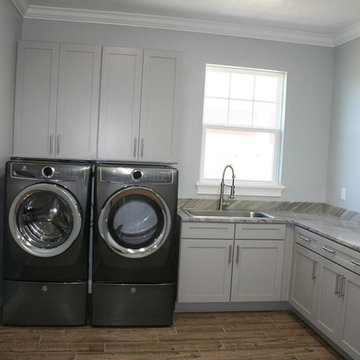
Large mediterranean l-shaped dedicated laundry room in Orlando with a drop-in sink, shaker cabinets, white cabinets, grey walls, ceramic floors and a side-by-side washer and dryer.
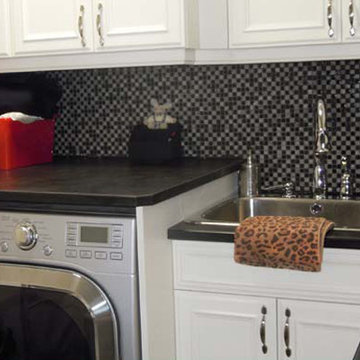
A simple and effective laundry room is designed for optimal storage and functionality.
Inspiration for a mid-sized mediterranean laundry room in Vancouver.
Inspiration for a mid-sized mediterranean laundry room in Vancouver.
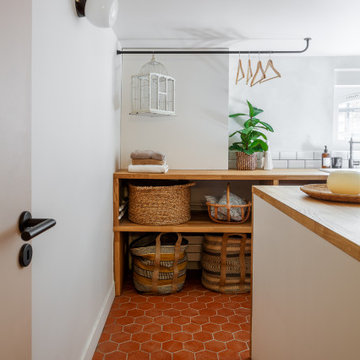
Photo of a mid-sized mediterranean u-shaped dedicated laundry room in Paris with a farmhouse sink, white cabinets, wood benchtops, white splashback, subway tile splashback, white walls, terra-cotta floors and red floor.

Mid-sized mediterranean u-shaped dedicated laundry room in Paris with a farmhouse sink, white cabinets, wood benchtops, white splashback, subway tile splashback, white walls, terra-cotta floors and red floor.
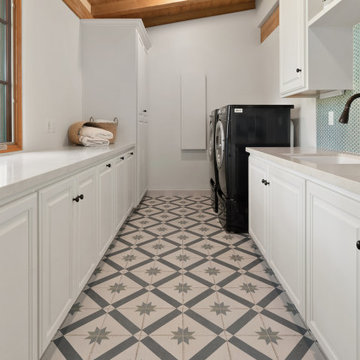
The laundry room was refreshed with a unique hexagon penny tile backsplash and an oil-rubbed bronze fixture. To keep the Spanish feel we included a fun floor tile design that plays up with the blue from the washing machine set.
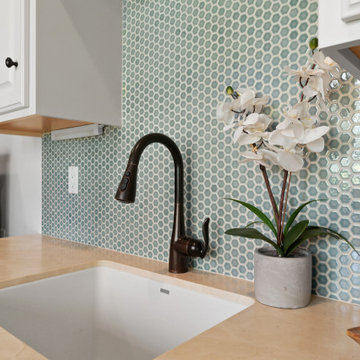
The laundry room was refreshed with a unique hexagon penny tile backsplash and an oil-rubbed bronze fixture. To keep the Spanish feel we included a fun floor tile design that plays up with the blue from the washing machine set.
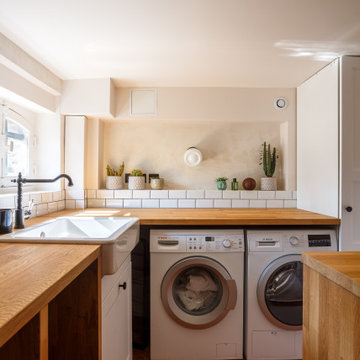
Design ideas for a mid-sized mediterranean u-shaped dedicated laundry room in Paris with a farmhouse sink, white cabinets, wood benchtops, white splashback, subway tile splashback, white walls, terra-cotta floors and red floor.
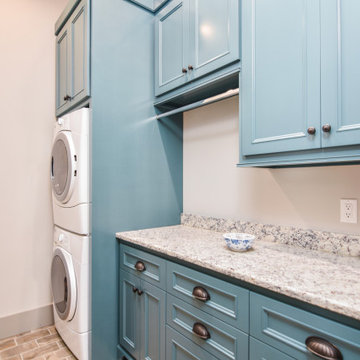
Inspiration for a mid-sized mediterranean single-wall dedicated laundry room in Other with beaded inset cabinets, solid surface benchtops, white walls, brick floors, multi-coloured floor, green benchtop, blue cabinets and a stacked washer and dryer.
Mediterranean Laundry Room Design Ideas
2