Mediterranean Powder Room Design Ideas with Beige Tile
Refine by:
Budget
Sort by:Popular Today
61 - 80 of 171 photos
Item 1 of 3
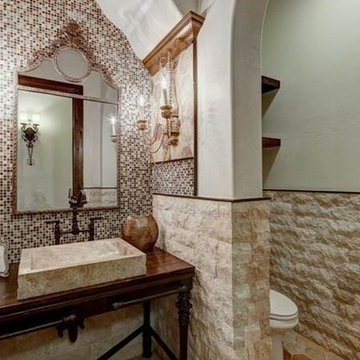
Photo of a mid-sized mediterranean powder room in Charlotte with dark wood cabinets, beige tile, stone tile, beige walls, a vessel sink and wood benchtops.
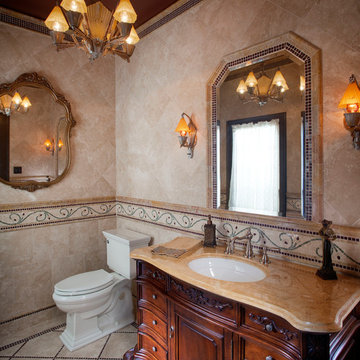
Photography by Chipper Hatter
Inspiration for a mediterranean powder room in Los Angeles with an undermount sink, raised-panel cabinets, marble benchtops, a two-piece toilet, beige tile and dark wood cabinets.
Inspiration for a mediterranean powder room in Los Angeles with an undermount sink, raised-panel cabinets, marble benchtops, a two-piece toilet, beige tile and dark wood cabinets.
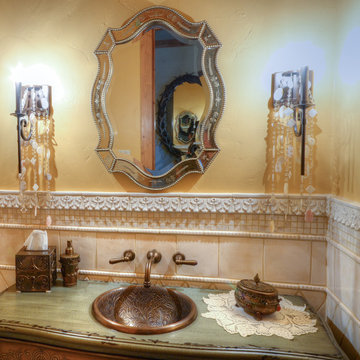
Natural Light Images
Inspiration for a mid-sized mediterranean powder room in Denver with furniture-like cabinets, distressed cabinets, a two-piece toilet, beige tile, stone tile, yellow walls, a drop-in sink and wood benchtops.
Inspiration for a mid-sized mediterranean powder room in Denver with furniture-like cabinets, distressed cabinets, a two-piece toilet, beige tile, stone tile, yellow walls, a drop-in sink and wood benchtops.
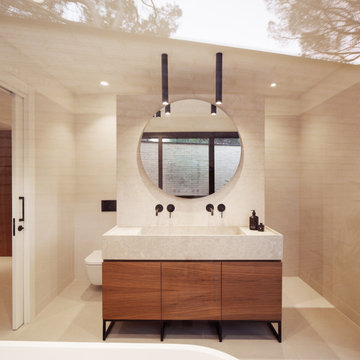
Fotografía: Judith Casas
Photo of a large mediterranean powder room in Barcelona with flat-panel cabinets, beige cabinets, beige tile, limestone, white walls, ceramic floors, a trough sink, limestone benchtops, beige floor, beige benchtops and a built-in vanity.
Photo of a large mediterranean powder room in Barcelona with flat-panel cabinets, beige cabinets, beige tile, limestone, white walls, ceramic floors, a trough sink, limestone benchtops, beige floor, beige benchtops and a built-in vanity.
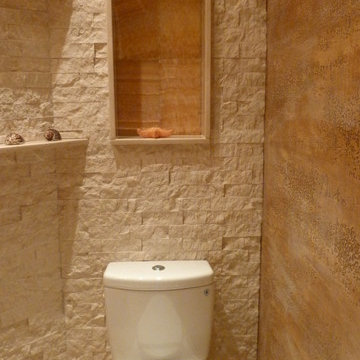
ZANDP
Inspiration for a mid-sized mediterranean powder room in DC Metro with flat-panel cabinets, medium wood cabinets, a two-piece toilet, beige tile, stone tile, marble floors, a vessel sink, marble benchtops and beige walls.
Inspiration for a mid-sized mediterranean powder room in DC Metro with flat-panel cabinets, medium wood cabinets, a two-piece toilet, beige tile, stone tile, marble floors, a vessel sink, marble benchtops and beige walls.
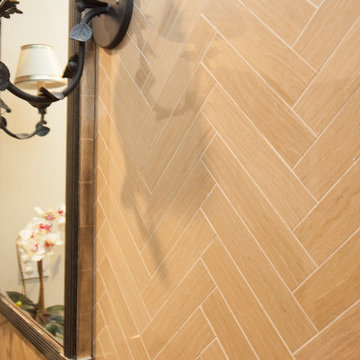
We were excited when the homeowners of this project approached us to help them with their whole house remodel as this is a historic preservation project. The historical society has approved this remodel. As part of that distinction we had to honor the original look of the home; keeping the façade updated but intact. For example the doors and windows are new but they were made as replicas to the originals. The homeowners were relocating from the Inland Empire to be closer to their daughter and grandchildren. One of their requests was additional living space. In order to achieve this we added a second story to the home while ensuring that it was in character with the original structure. The interior of the home is all new. It features all new plumbing, electrical and HVAC. Although the home is a Spanish Revival the homeowners style on the interior of the home is very traditional. The project features a home gym as it is important to the homeowners to stay healthy and fit. The kitchen / great room was designed so that the homewoners could spend time with their daughter and her children. The home features two master bedroom suites. One is upstairs and the other one is down stairs. The homeowners prefer to use the downstairs version as they are not forced to use the stairs. They have left the upstairs master suite as a guest suite.
Enjoy some of the before and after images of this project:
http://www.houzz.com/discussions/3549200/old-garage-office-turned-gym-in-los-angeles
http://www.houzz.com/discussions/3558821/la-face-lift-for-the-patio
http://www.houzz.com/discussions/3569717/la-kitchen-remodel
http://www.houzz.com/discussions/3579013/los-angeles-entry-hall
http://www.houzz.com/discussions/3592549/exterior-shots-of-a-whole-house-remodel-in-la
http://www.houzz.com/discussions/3607481/living-dining-rooms-become-a-library-and-formal-dining-room-in-la
http://www.houzz.com/discussions/3628842/bathroom-makeover-in-los-angeles-ca
http://www.houzz.com/discussions/3640770/sweet-dreams-la-bedroom-remodels
Exterior: Approved by the historical society as a Spanish Revival, the second story of this home was an addition. All of the windows and doors were replicated to match the original styling of the house. The roof is a combination of Gable and Hip and is made of red clay tile. The arched door and windows are typical of Spanish Revival. The home also features a Juliette Balcony and window.
Library / Living Room: The library offers Pocket Doors and custom bookcases.
Powder Room: This powder room has a black toilet and Herringbone travertine.
Kitchen: This kitchen was designed for someone who likes to cook! It features a Pot Filler, a peninsula and an island, a prep sink in the island, and cookbook storage on the end of the peninsula. The homeowners opted for a mix of stainless and paneled appliances. Although they have a formal dining room they wanted a casual breakfast area to enjoy informal meals with their grandchildren. The kitchen also utilizes a mix of recessed lighting and pendant lights. A wine refrigerator and outlets conveniently located on the island and around the backsplash are the modern updates that were important to the homeowners.
Master bath: The master bath enjoys both a soaking tub and a large shower with body sprayers and hand held. For privacy, the bidet was placed in a water closet next to the shower. There is plenty of counter space in this bathroom which even includes a makeup table.
Staircase: The staircase features a decorative niche
Upstairs master suite: The upstairs master suite features the Juliette balcony
Outside: Wanting to take advantage of southern California living the homeowners requested an outdoor kitchen complete with retractable awning. The fountain and lounging furniture keep it light.
Home gym: This gym comes completed with rubberized floor covering and dedicated bathroom. It also features its own HVAC system and wall mounted TV.
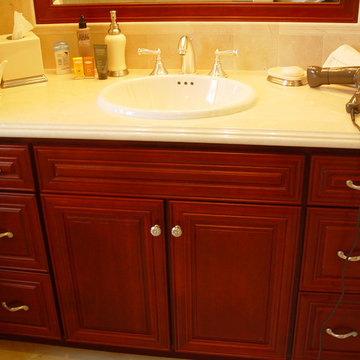
Photo of a mid-sized mediterranean powder room in New York with raised-panel cabinets, dark wood cabinets, beige tile, ceramic tile, beige walls, a drop-in sink and solid surface benchtops.
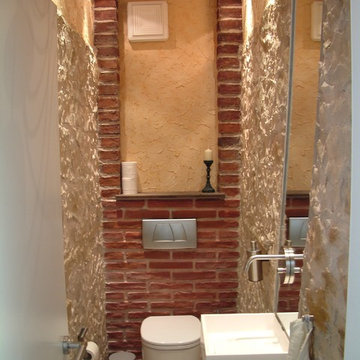
Ein kleines WC, im Burg Style, mit Felswänden und einer Ziegel Gewölbe-Decke. Das Designwaschbecken wurde mit einem Grossen Spiegel und einer automatisch gesteuerten Armatur versehen. Am Boden wurden Natursteinfliesen verlegt
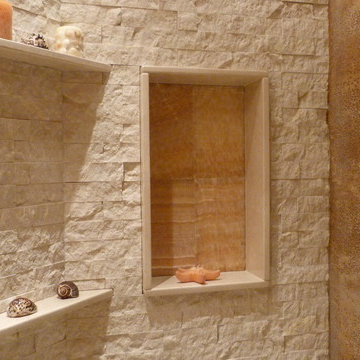
ZANDP
Inspiration for a mid-sized mediterranean powder room in DC Metro with flat-panel cabinets, medium wood cabinets, a two-piece toilet, beige tile, stone tile, beige walls, marble floors, a vessel sink and marble benchtops.
Inspiration for a mid-sized mediterranean powder room in DC Metro with flat-panel cabinets, medium wood cabinets, a two-piece toilet, beige tile, stone tile, beige walls, marble floors, a vessel sink and marble benchtops.
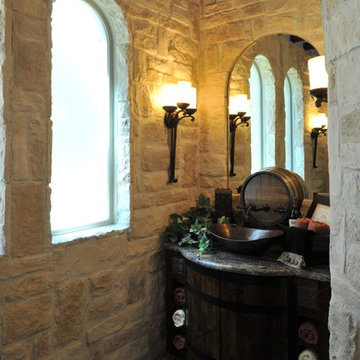
This is an example of a mid-sized mediterranean powder room in Dallas with furniture-like cabinets, dark wood cabinets, a two-piece toilet, beige tile, stone tile, beige walls, brick floors, a vessel sink and granite benchtops.
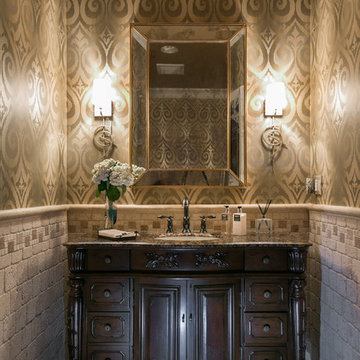
Large mediterranean powder room in Los Angeles with an integrated sink, marble benchtops, beige tile, stone tile and beige walls.
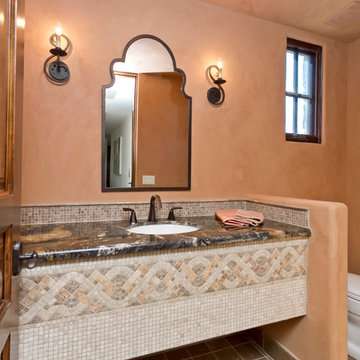
High Res Media
This is an example of a mid-sized mediterranean powder room in Phoenix with an undermount sink, granite benchtops, a one-piece toilet, beige tile, travertine floors, beige walls and mosaic tile.
This is an example of a mid-sized mediterranean powder room in Phoenix with an undermount sink, granite benchtops, a one-piece toilet, beige tile, travertine floors, beige walls and mosaic tile.
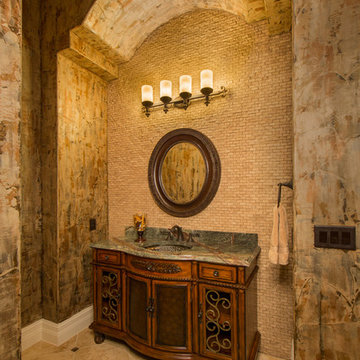
Vernon Wentz
This is an example of a mid-sized mediterranean powder room in Austin with furniture-like cabinets, medium wood cabinets, beige tile, stone tile, beige walls, travertine floors, an undermount sink and granite benchtops.
This is an example of a mid-sized mediterranean powder room in Austin with furniture-like cabinets, medium wood cabinets, beige tile, stone tile, beige walls, travertine floors, an undermount sink and granite benchtops.
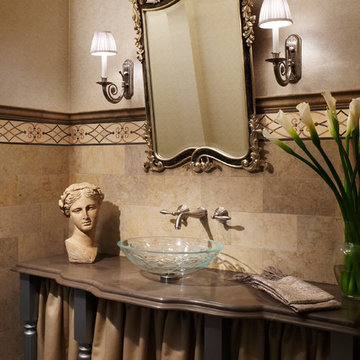
Design ideas for a mid-sized mediterranean powder room in Miami with a vessel sink, beige walls, furniture-like cabinets, dark wood cabinets, beige tile, ceramic tile, ceramic floors, marble benchtops, brown floor and brown benchtops.
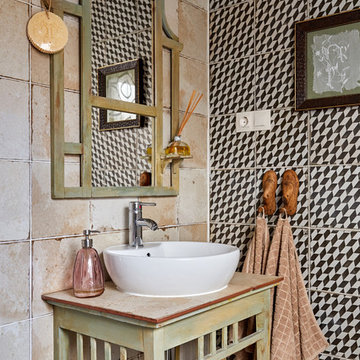
Mueble lavabo antiguo.
Pintado con Chalk paint Annie Sloan.
Photo of a small mediterranean powder room in Madrid with a vessel sink, furniture-like cabinets, distressed cabinets, beige tile, black and white tile, wood benchtops and beige benchtops.
Photo of a small mediterranean powder room in Madrid with a vessel sink, furniture-like cabinets, distressed cabinets, beige tile, black and white tile, wood benchtops and beige benchtops.
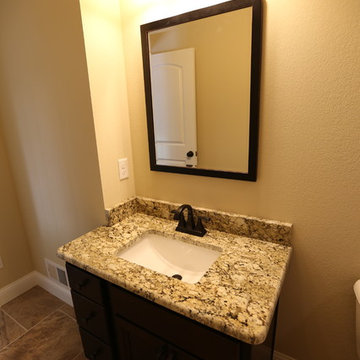
This is an example of an expansive mediterranean powder room in Detroit with dark wood cabinets, beige tile, ceramic tile, beige walls, ceramic floors, an undermount sink and granite benchtops.
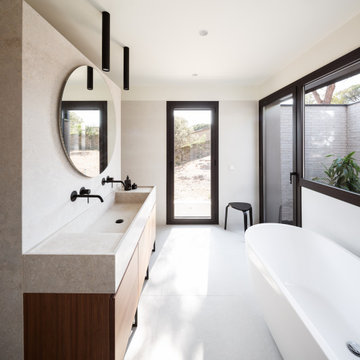
Fotografía: Judith Casas
This is an example of a large mediterranean powder room in Barcelona with flat-panel cabinets, beige cabinets, beige tile, limestone, white walls, ceramic floors, a trough sink, limestone benchtops, beige floor, beige benchtops and a built-in vanity.
This is an example of a large mediterranean powder room in Barcelona with flat-panel cabinets, beige cabinets, beige tile, limestone, white walls, ceramic floors, a trough sink, limestone benchtops, beige floor, beige benchtops and a built-in vanity.
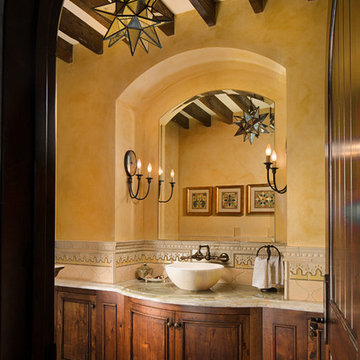
This is an example of a large mediterranean powder room in Other with furniture-like cabinets, dark wood cabinets, beige tile, gray tile, yellow walls, medium hardwood floors, a vessel sink and marble benchtops.
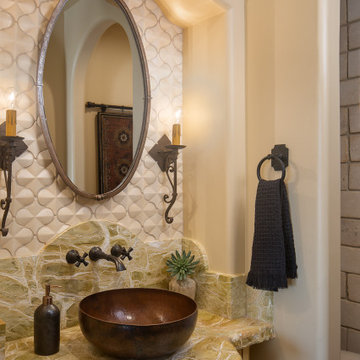
Small mediterranean powder room in San Diego with furniture-like cabinets, green cabinets, a one-piece toilet, beige tile, ceramic tile, beige walls, limestone floors, a vessel sink, marble benchtops, beige floor, green benchtops and a built-in vanity.
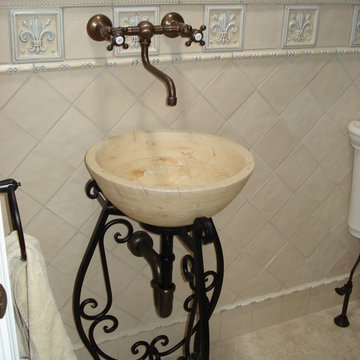
Small mediterranean powder room in New York with beige tile, blue walls, porcelain floors, a pedestal sink and beige floor.
Mediterranean Powder Room Design Ideas with Beige Tile
4