Mediterranean Powder Room Design Ideas with Granite Benchtops
Refine by:
Budget
Sort by:Popular Today
21 - 40 of 115 photos
Item 1 of 3
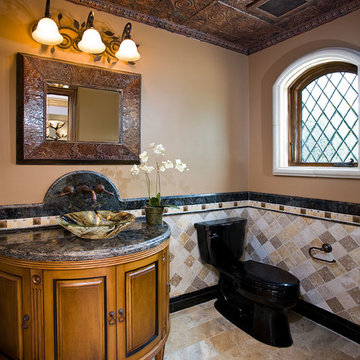
Applied Photography
Design ideas for a mid-sized mediterranean powder room in Orange County with travertine, furniture-like cabinets, medium wood cabinets, a two-piece toilet, brown walls, a vessel sink and granite benchtops.
Design ideas for a mid-sized mediterranean powder room in Orange County with travertine, furniture-like cabinets, medium wood cabinets, a two-piece toilet, brown walls, a vessel sink and granite benchtops.
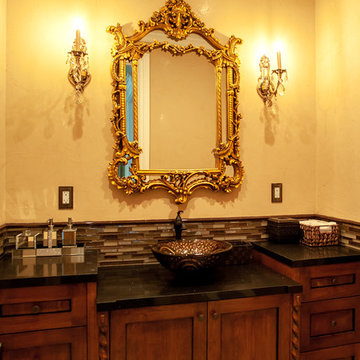
Alon Toker
Design ideas for a mid-sized mediterranean powder room in Los Angeles with shaker cabinets, dark wood cabinets, a one-piece toilet, brown tile, glass tile, beige walls, limestone floors, a vessel sink, granite benchtops, beige floor and black benchtops.
Design ideas for a mid-sized mediterranean powder room in Los Angeles with shaker cabinets, dark wood cabinets, a one-piece toilet, brown tile, glass tile, beige walls, limestone floors, a vessel sink, granite benchtops, beige floor and black benchtops.
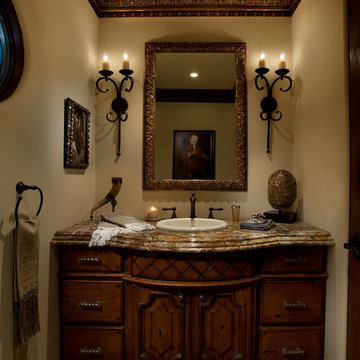
This homes timeless design captures the essence of Santa Barbara Style. Indoor and outdoor spaces intertwine as you move from one to the other. Amazing views, intimately scaled spaces, subtle materials, thoughtfully detailed, and warmth from natural light are all elements that make this home feel so welcoming. The outdoor areas all have unique views and the property landscaping is well tailored to complement the architecture. We worked with the Client and Sharon Fannin interiors.
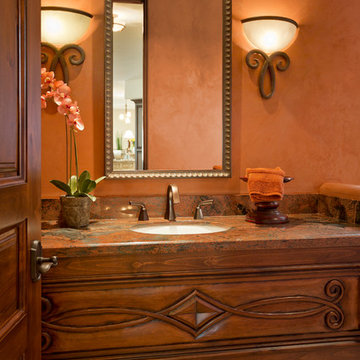
High Res Media
Inspiration for a mid-sized mediterranean powder room in Phoenix with an undermount sink, furniture-like cabinets, medium wood cabinets, granite benchtops, a one-piece toilet, orange walls and travertine floors.
Inspiration for a mid-sized mediterranean powder room in Phoenix with an undermount sink, furniture-like cabinets, medium wood cabinets, granite benchtops, a one-piece toilet, orange walls and travertine floors.
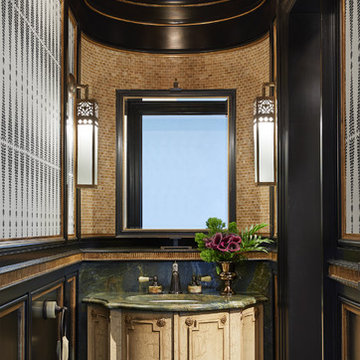
Builder: John Kraemer & Sons | Architect: Murphy & Co . Design | Interiors: Twist Interior Design | Landscaping: TOPO | Photographer: Corey Gaffer
Small mediterranean powder room in Minneapolis with furniture-like cabinets, light wood cabinets, beige tile, glass tile, dark hardwood floors, granite benchtops and brown floor.
Small mediterranean powder room in Minneapolis with furniture-like cabinets, light wood cabinets, beige tile, glass tile, dark hardwood floors, granite benchtops and brown floor.
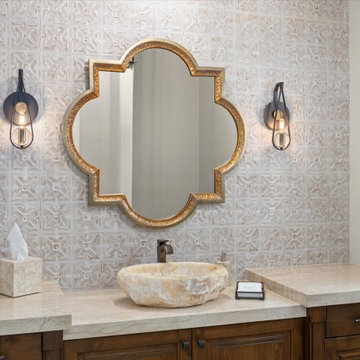
Inspiration for a large mediterranean powder room in San Diego with raised-panel cabinets, brown cabinets, a one-piece toilet, beige tile, porcelain tile, beige walls, travertine floors, a vessel sink, granite benchtops, beige floor, white benchtops and a built-in vanity.
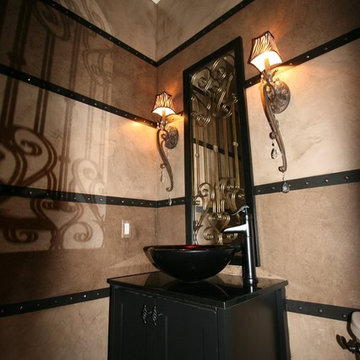
Photo of a small mediterranean powder room in Omaha with furniture-like cabinets, black cabinets, multi-coloured walls, a vessel sink and granite benchtops.
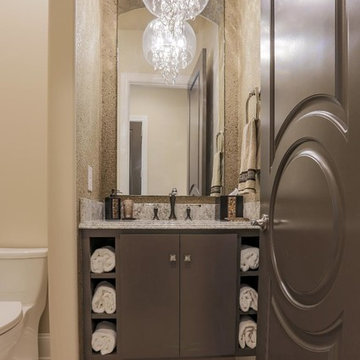
This is an example of a mid-sized mediterranean powder room in Omaha with flat-panel cabinets, brown cabinets, a one-piece toilet, gray tile, brown walls, ceramic floors, an undermount sink, granite benchtops, brown floor and grey benchtops.
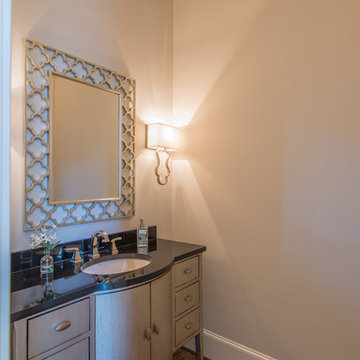
Michael Hunter
Photo of a mid-sized mediterranean powder room in Dallas with grey cabinets, grey walls, medium hardwood floors, an undermount sink, granite benchtops and brown floor.
Photo of a mid-sized mediterranean powder room in Dallas with grey cabinets, grey walls, medium hardwood floors, an undermount sink, granite benchtops and brown floor.
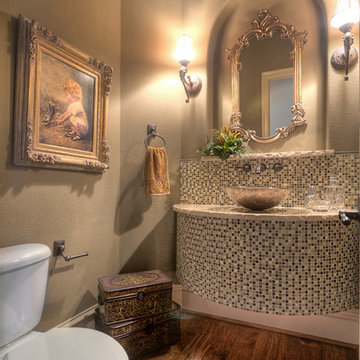
Powder Room
Photo of a large mediterranean powder room in Houston with a one-piece toilet, brown tile, glass sheet wall, beige walls, medium hardwood floors, a vessel sink and granite benchtops.
Photo of a large mediterranean powder room in Houston with a one-piece toilet, brown tile, glass sheet wall, beige walls, medium hardwood floors, a vessel sink and granite benchtops.
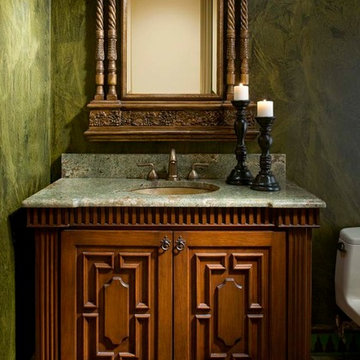
Design ideas for a mid-sized mediterranean powder room in Dallas with green walls, marble floors, an undermount sink, furniture-like cabinets, medium wood cabinets and granite benchtops.
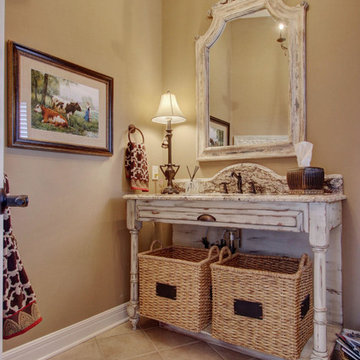
Design ideas for a small mediterranean powder room in Kansas City with furniture-like cabinets, distressed cabinets, beige walls, ceramic floors, an undermount sink and granite benchtops.
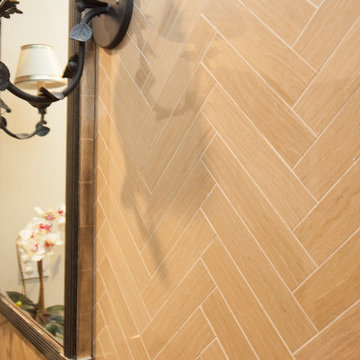
We were excited when the homeowners of this project approached us to help them with their whole house remodel as this is a historic preservation project. The historical society has approved this remodel. As part of that distinction we had to honor the original look of the home; keeping the façade updated but intact. For example the doors and windows are new but they were made as replicas to the originals. The homeowners were relocating from the Inland Empire to be closer to their daughter and grandchildren. One of their requests was additional living space. In order to achieve this we added a second story to the home while ensuring that it was in character with the original structure. The interior of the home is all new. It features all new plumbing, electrical and HVAC. Although the home is a Spanish Revival the homeowners style on the interior of the home is very traditional. The project features a home gym as it is important to the homeowners to stay healthy and fit. The kitchen / great room was designed so that the homewoners could spend time with their daughter and her children. The home features two master bedroom suites. One is upstairs and the other one is down stairs. The homeowners prefer to use the downstairs version as they are not forced to use the stairs. They have left the upstairs master suite as a guest suite.
Enjoy some of the before and after images of this project:
http://www.houzz.com/discussions/3549200/old-garage-office-turned-gym-in-los-angeles
http://www.houzz.com/discussions/3558821/la-face-lift-for-the-patio
http://www.houzz.com/discussions/3569717/la-kitchen-remodel
http://www.houzz.com/discussions/3579013/los-angeles-entry-hall
http://www.houzz.com/discussions/3592549/exterior-shots-of-a-whole-house-remodel-in-la
http://www.houzz.com/discussions/3607481/living-dining-rooms-become-a-library-and-formal-dining-room-in-la
http://www.houzz.com/discussions/3628842/bathroom-makeover-in-los-angeles-ca
http://www.houzz.com/discussions/3640770/sweet-dreams-la-bedroom-remodels
Exterior: Approved by the historical society as a Spanish Revival, the second story of this home was an addition. All of the windows and doors were replicated to match the original styling of the house. The roof is a combination of Gable and Hip and is made of red clay tile. The arched door and windows are typical of Spanish Revival. The home also features a Juliette Balcony and window.
Library / Living Room: The library offers Pocket Doors and custom bookcases.
Powder Room: This powder room has a black toilet and Herringbone travertine.
Kitchen: This kitchen was designed for someone who likes to cook! It features a Pot Filler, a peninsula and an island, a prep sink in the island, and cookbook storage on the end of the peninsula. The homeowners opted for a mix of stainless and paneled appliances. Although they have a formal dining room they wanted a casual breakfast area to enjoy informal meals with their grandchildren. The kitchen also utilizes a mix of recessed lighting and pendant lights. A wine refrigerator and outlets conveniently located on the island and around the backsplash are the modern updates that were important to the homeowners.
Master bath: The master bath enjoys both a soaking tub and a large shower with body sprayers and hand held. For privacy, the bidet was placed in a water closet next to the shower. There is plenty of counter space in this bathroom which even includes a makeup table.
Staircase: The staircase features a decorative niche
Upstairs master suite: The upstairs master suite features the Juliette balcony
Outside: Wanting to take advantage of southern California living the homeowners requested an outdoor kitchen complete with retractable awning. The fountain and lounging furniture keep it light.
Home gym: This gym comes completed with rubberized floor covering and dedicated bathroom. It also features its own HVAC system and wall mounted TV.
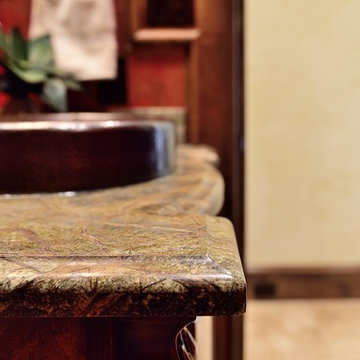
This is an example of a mid-sized mediterranean powder room in Houston with red walls, travertine floors, a drop-in sink, granite benchtops and beige floor.
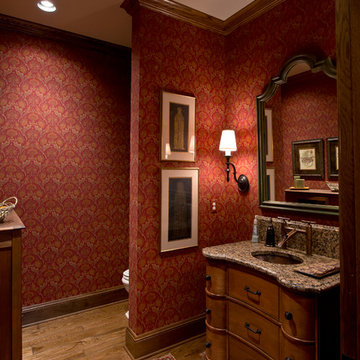
© Randy Tobias Photography. All rights reserved.
Inspiration for a mid-sized mediterranean powder room in Wichita with furniture-like cabinets, medium wood cabinets, red walls, medium hardwood floors, an undermount sink and granite benchtops.
Inspiration for a mid-sized mediterranean powder room in Wichita with furniture-like cabinets, medium wood cabinets, red walls, medium hardwood floors, an undermount sink and granite benchtops.
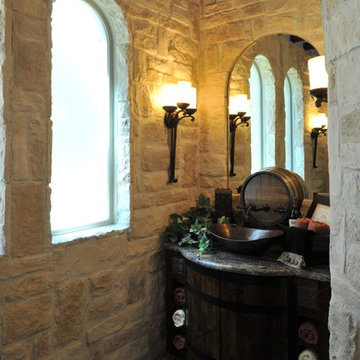
This is an example of a mid-sized mediterranean powder room in Dallas with furniture-like cabinets, dark wood cabinets, a two-piece toilet, beige tile, stone tile, beige walls, brick floors, a vessel sink and granite benchtops.
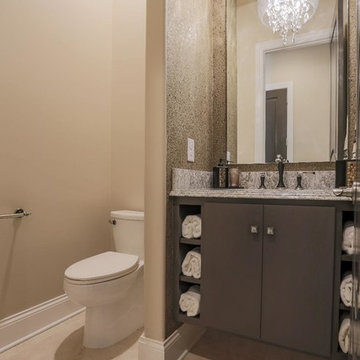
Mid-sized mediterranean powder room in Omaha with flat-panel cabinets, brown cabinets, a one-piece toilet, gray tile, brown walls, ceramic floors, an undermount sink, granite benchtops, brown floor and grey benchtops.
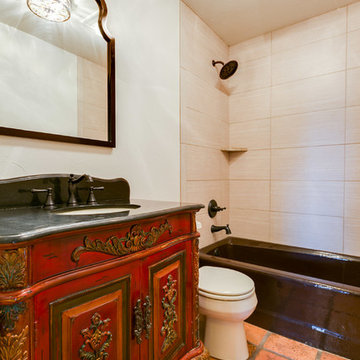
Cross Country Photography
Inspiration for a small mediterranean powder room in Austin with furniture-like cabinets, white cabinets, a two-piece toilet, ceramic tile, beige walls, ceramic floors, an undermount sink, granite benchtops, multi-coloured floor and brown benchtops.
Inspiration for a small mediterranean powder room in Austin with furniture-like cabinets, white cabinets, a two-piece toilet, ceramic tile, beige walls, ceramic floors, an undermount sink, granite benchtops, multi-coloured floor and brown benchtops.
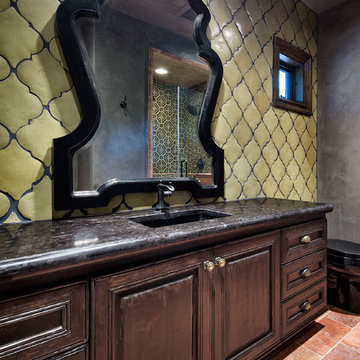
Photo of an expansive mediterranean powder room in Houston with dark wood cabinets, green tile, cement tile, an undermount sink, granite benchtops, black benchtops, recessed-panel cabinets and grey walls.
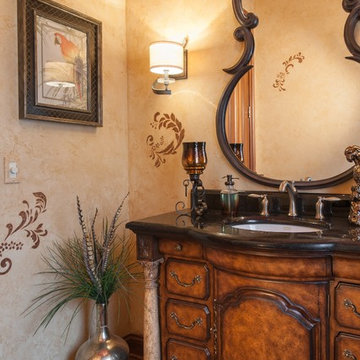
The little powder room started its life with a vertical black and white stipe wall paper, With the 10' ceiling it exaggerated the narrowness of the space. An antique vanity with a tiny bowl was installed along with crystal sconces. The client wanted an old world but updated look and a lager vanity. This vanity was custom ordered and faucets were added to match the fixtures on the rest of the house. The light sconces are asymmetrical. The wall mirror adds shape and movement to the room. The ceiling was painted deep red to help pull it down and cozy up the room. A faux finish was added to the walls and a raised motif accented with red highlights was applied on the top.
Mediterranean Powder Room Design Ideas with Granite Benchtops
2