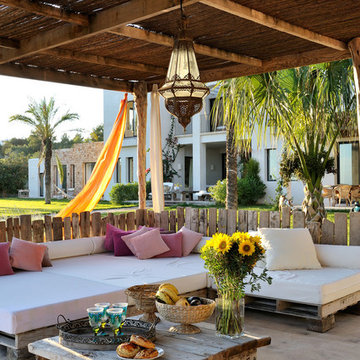Mediterranean Verandah Design Ideas with Concrete Slab
Sort by:Popular Today
1 - 20 of 109 photos
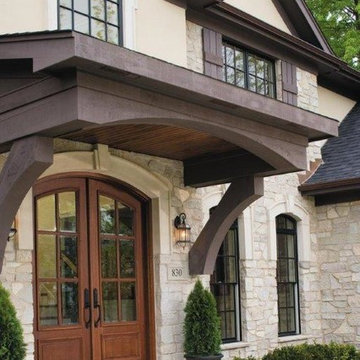
Pella Corporate
Photo of a mediterranean front yard verandah in San Francisco with concrete slab.
Photo of a mediterranean front yard verandah in San Francisco with concrete slab.
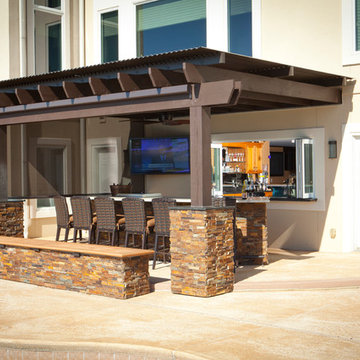
Inspiration for a mid-sized mediterranean backyard verandah in Louisville with concrete slab and a pergola.
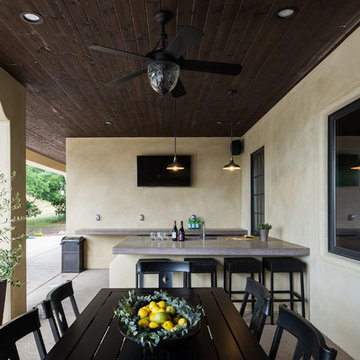
Mediterranean backyard verandah in San Luis Obispo with concrete slab and a roof extension.
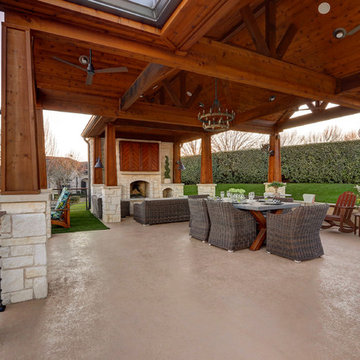
This beautiful project in Davenport Ranch in West Austin bespeaks ultimate luxury in outdoor living with a truly one-of-a-kind detached covered porch. This jaw-dropping W. Austin porch is large, inviting, comfortable, and chock full of custom details.
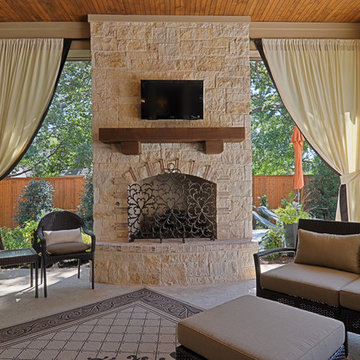
This is an example of a large mediterranean backyard verandah in Dallas with concrete slab, a roof extension and a fire feature.
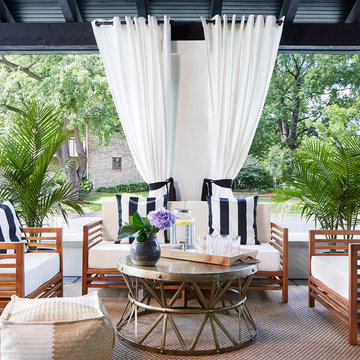
Martha O'Hara Interiors, Furnishings & Photo Styling | Detail Design + Build, Builder | Charlie & Co. Design, Architect | Corey Gaffer, Photography | Please Note: All “related,” “similar,” and “sponsored” products tagged or listed by Houzz are not actual products pictured. They have not been approved by Martha O’Hara Interiors nor any of the professionals credited. For information about our work, please contact design@oharainteriors.com.
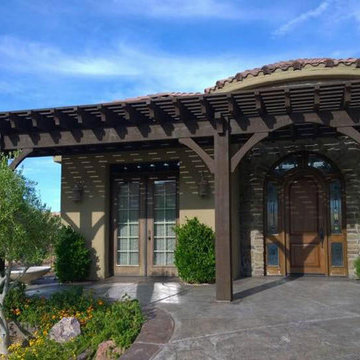
A 30’3” x 8′ 34’3” x 10 DIY timber frame attached oversize pergola kit installed for shade over patio featuring arched support beams, a wrapped roof on two sides and dovetails back of entryway, 10″ x 10″ posts, Crescent beam and rafter profiles, Classic knee braces and finished in Rich Cordoba timber stain.
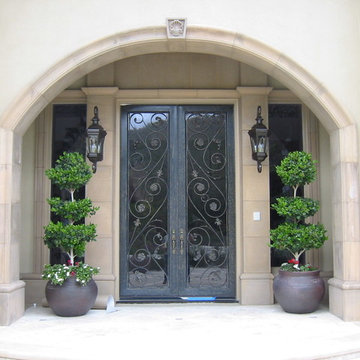
This is an example of a mid-sized mediterranean front yard verandah in Orange County with a container garden, concrete slab and a roof extension.
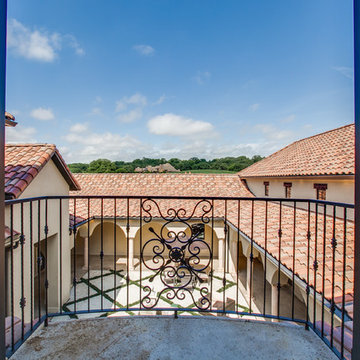
2 PAIGEBROOKE
WESTLAKE, TEXAS 76262
Live like Spanish royalty in our most realized Mediterranean villa ever. Brilliantly designed entertainment wings: open living-dining-kitchen suite on the north, game room and home theatre on the east, quiet conversation in the library and hidden parlor on the south, all surrounding a landscaped courtyard. Studding luxury in the west wing master suite. Children's bedrooms upstairs share dedicated homework room. Experience the sensation of living beautifully at this authentic Mediterranean villa in Westlake!
- See more at: http://www.livingbellavita.com/southlake/westlake-model-home
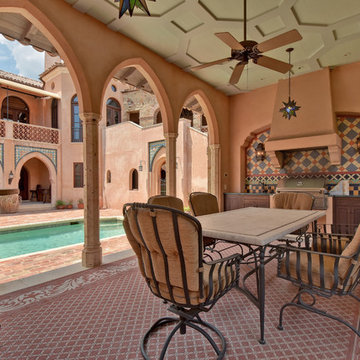
Allison Cartwright
Inspiration for a mediterranean verandah in Austin with an outdoor kitchen, concrete slab and a roof extension.
Inspiration for a mediterranean verandah in Austin with an outdoor kitchen, concrete slab and a roof extension.
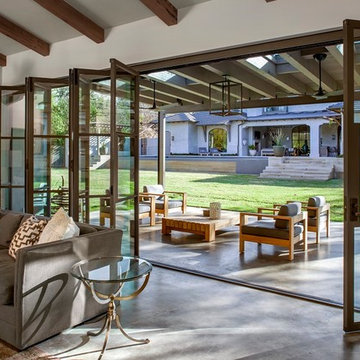
Expansive steel bi-folding doors connect the indoor and outdoor living spaces for entertaining.
Thomas McConnell Photography | Ryan Street & Associates | Michael Deane Homes | Studio Seiders Design
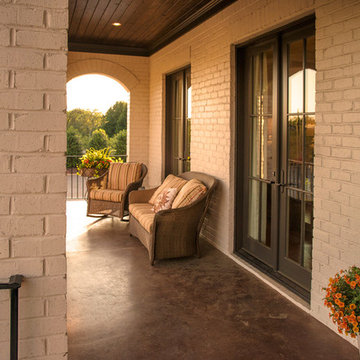
French Doors: Hurd, Bronze
Mid-sized mediterranean front yard verandah in Other with concrete slab, a roof extension and a container garden.
Mid-sized mediterranean front yard verandah in Other with concrete slab, a roof extension and a container garden.
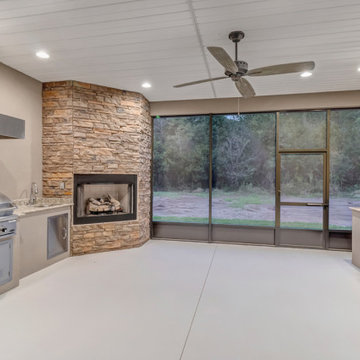
Photo of a large mediterranean backyard verandah in Jacksonville with an outdoor kitchen, concrete slab and a roof extension.
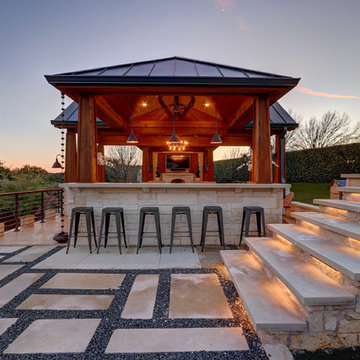
Large mediterranean backyard verandah in Austin with an outdoor kitchen and concrete slab.
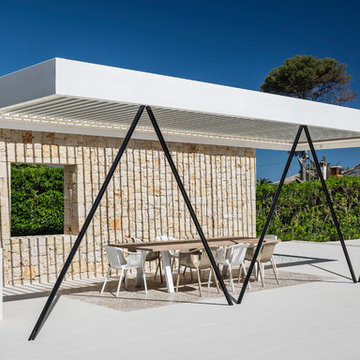
This is an example of a mediterranean verandah in Valencia with concrete slab and a roof extension.
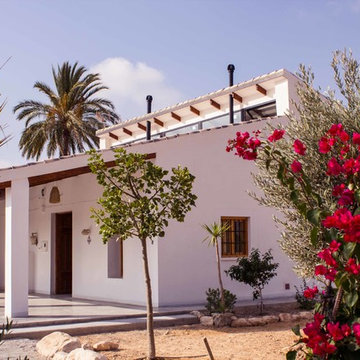
Photo of a small mediterranean front yard verandah in Alicante-Costa Blanca with a vegetable garden, concrete slab and a roof extension.
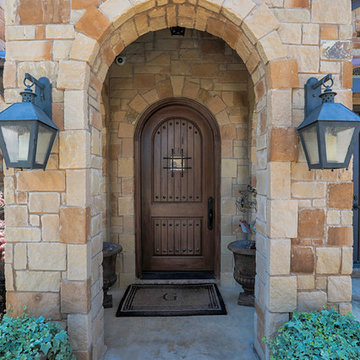
Large mediterranean front yard verandah in Dallas with concrete slab and a roof extension.
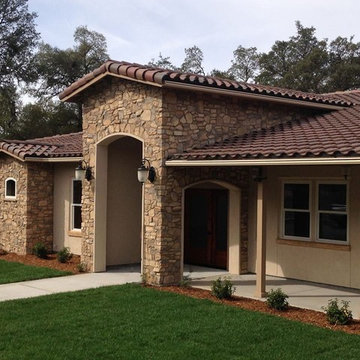
This fully wheelchair accessible house features a Tuscan style facade with stone and tile accents. No step entries are found at all exterior doors and are protected from the elements by porches or large roof overhangs. These doors incorporate the latest operable technology with automatic push bar openers that can operated remotely with a cell phone or tablet. The property has wheelchair accessible sidewalks leading to all exterior doors. The garage has an extra bay and oversized doors to accommodate a full size van with wheelchair lift. The interior of the house features wide hallways, doors and doorways, smooth transitions at floor surface changes, the covered rear porch has views of rolling grassland with mature oaks, live in caregiver quarters, ceiling mounted track lift system in master bedroom. The accessible bathroom features a roll-in shower, and a raised bathtub made accessible via a ceiling mounted track lift system. The kitchen has a two tiered peninsula with roll-under accessible workstation. This home also incorporated many energy efficient upgrades including advanced insulation and HVAC systems, a ventilated cool tile roof assembly, occupancy and vacancy censored LED lighting, and low flow toilets and fixtures.
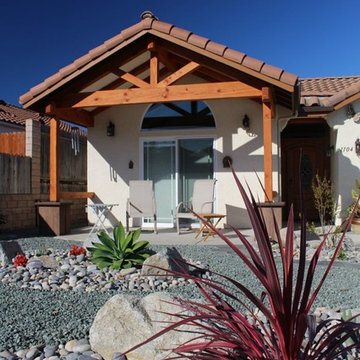
View of sitting porch
phtoto: Peter Danciart
This is an example of a small mediterranean front yard verandah in San Luis Obispo with concrete slab and a roof extension.
This is an example of a small mediterranean front yard verandah in San Luis Obispo with concrete slab and a roof extension.
Mediterranean Verandah Design Ideas with Concrete Slab
1
