Men's and Gender-neutral Storage and Wardrobe Design Ideas
Refine by:
Budget
Sort by:Popular Today
241 - 260 of 36,414 photos
Item 1 of 3
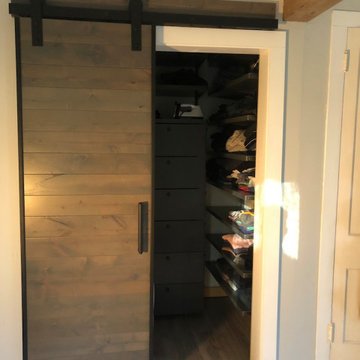
Design ideas for a small scandinavian gender-neutral walk-in wardrobe in Boston with grey floor.
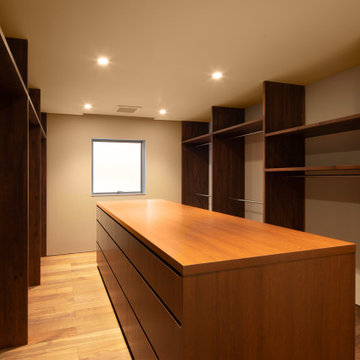
壁には掛ける物を収納し中央の引き出しの部分は
たたんで収納するもの用に作っています
This is an example of a large modern gender-neutral storage and wardrobe in Fukuoka with open cabinets, dark wood cabinets, dark hardwood floors, brown floor and wallpaper.
This is an example of a large modern gender-neutral storage and wardrobe in Fukuoka with open cabinets, dark wood cabinets, dark hardwood floors, brown floor and wallpaper.
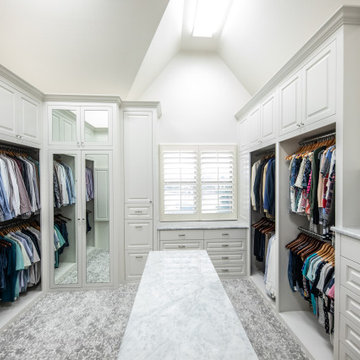
Large walk in master closet with dressers, island, mirrored doors and lot of hanging space!
Design ideas for a large traditional gender-neutral walk-in wardrobe in Dallas with beaded inset cabinets, white cabinets, carpet, grey floor and vaulted.
Design ideas for a large traditional gender-neutral walk-in wardrobe in Dallas with beaded inset cabinets, white cabinets, carpet, grey floor and vaulted.
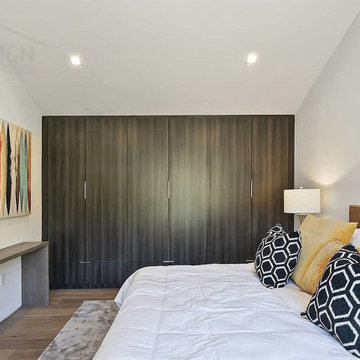
Design ideas for a small modern gender-neutral storage and wardrobe in Los Angeles with flat-panel cabinets, dark wood cabinets, light hardwood floors and beige floor.
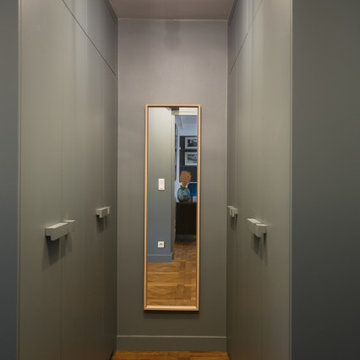
Nos clients (une famille avec 2 enfants) occupaient déjà cet appartement parisien mais souhaitaient faire quelques aménagements.
Dressing parental - Nous avons utilisé des caissons @ikeafrance et redécoupé des sur-caissons pour que le dressing épouse toute la hauteur. A l'intérieur : des tringles, des tablettes et un éclairage rendent le tout ultra-fonctionnel.
Cuisine - Nos équipes ont installé une verrière coulissante élégante qui vient isoler la cuisine tout en habillant l'espace.
Chambres - Des volets ont été créés pour bloquer la lumière. Les combles sont à présent aménagés pour créer un maximum de rangements. Dans la chambre parentale, une bibliothèque unique en MDF prend place. Un des caissons a été pensé spécialement pour intégrer l'imprimante, nous y avons donc placé une prise.
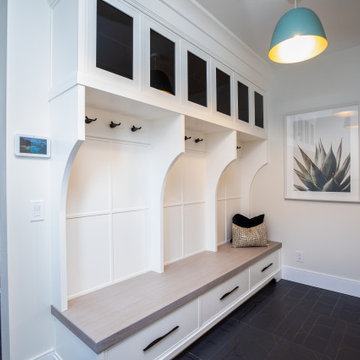
Mudroom w/ Lockers
Modern Farmhouse
Calgary, Alberta
Photo of a mid-sized country gender-neutral storage and wardrobe in Calgary with recessed-panel cabinets, white cabinets, ceramic floors and black floor.
Photo of a mid-sized country gender-neutral storage and wardrobe in Calgary with recessed-panel cabinets, white cabinets, ceramic floors and black floor.
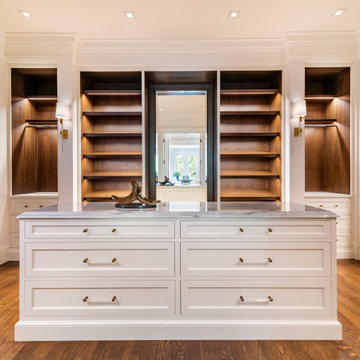
White and dark wood dressing room with burnished brass and crystal cabinet hardware. Spacious island with marble countertops.
Transitional gender-neutral walk-in wardrobe in Boston with recessed-panel cabinets, white cabinets and medium hardwood floors.
Transitional gender-neutral walk-in wardrobe in Boston with recessed-panel cabinets, white cabinets and medium hardwood floors.
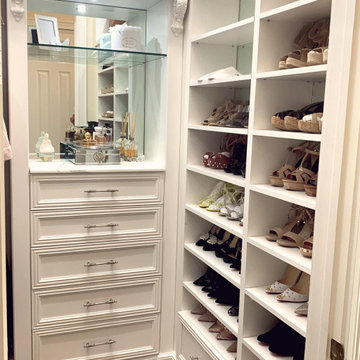
From Closet Factory designer Pamela Amerson (Closet Factory Ft. Lauderdale) "My client loves her home but felt stuck with a small closet. I was so happy to help her create her boutique-style dream closet with a floating purse display! What a beautiful place to walk into every morning ❤️ "
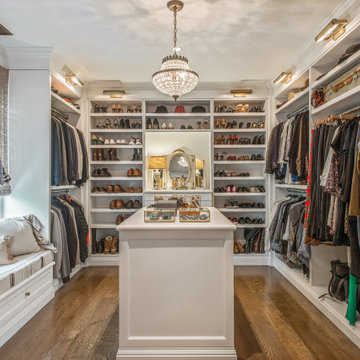
Inspiration for a traditional gender-neutral walk-in wardrobe in Santa Barbara with open cabinets, white cabinets, dark hardwood floors and brown floor.
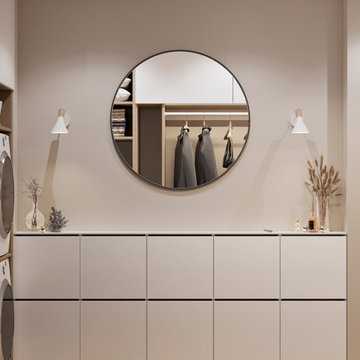
Design ideas for a small scandinavian gender-neutral walk-in wardrobe in Other with open cabinets, white cabinets, medium hardwood floors and beige floor.
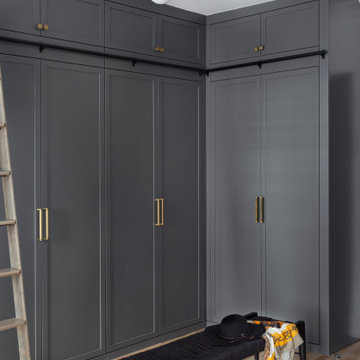
This dramatic master closet is open to the entrance of the suite as well as the master bathroom. We opted for closed storage and maximized the usable storage by installing a ladder. The wood interior offers a nice surprise when the doors are open.
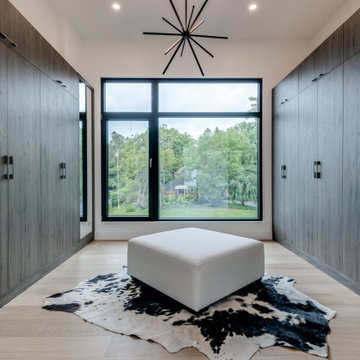
Contemporary gender-neutral walk-in wardrobe in Toronto with flat-panel cabinets, medium wood cabinets, light hardwood floors and beige floor.
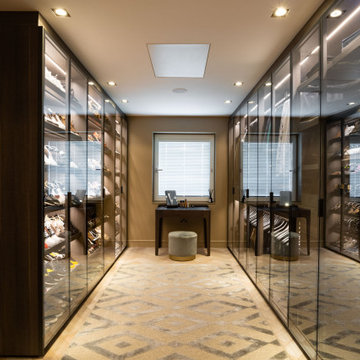
Expansive contemporary gender-neutral walk-in wardrobe in London with glass-front cabinets, dark wood cabinets, light hardwood floors and beige floor.
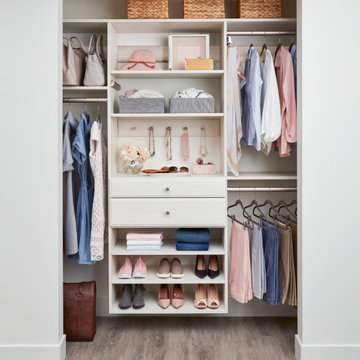
We maximize every inch of your space in your reach-in closet. You will have even more room for your favorite shoes, tops, handbags, and accessories!
Inspiration for a small contemporary gender-neutral storage and wardrobe in Burlington.
Inspiration for a small contemporary gender-neutral storage and wardrobe in Burlington.
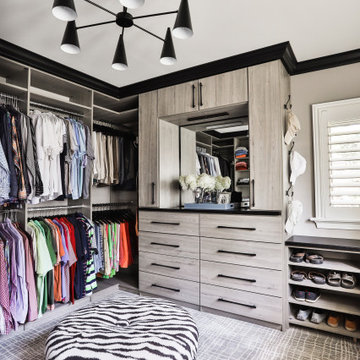
Contemporary men's walk-in wardrobe in St Louis with flat-panel cabinets, grey cabinets, carpet and grey floor.
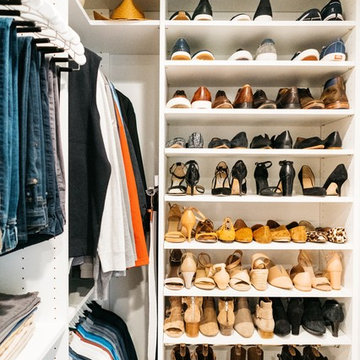
Inspiration for a mid-sized transitional gender-neutral walk-in wardrobe in San Francisco with shaker cabinets, white cabinets, medium hardwood floors, brown floor and wallpaper.
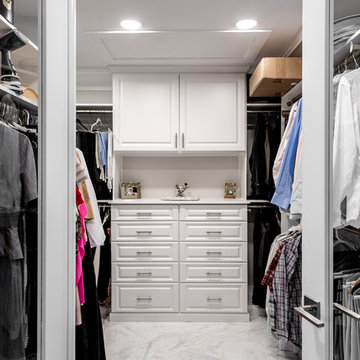
photos by Project Focus
Design ideas for a large modern gender-neutral dressing room in Tampa with raised-panel cabinets, white cabinets, porcelain floors and white floor.
Design ideas for a large modern gender-neutral dressing room in Tampa with raised-panel cabinets, white cabinets, porcelain floors and white floor.
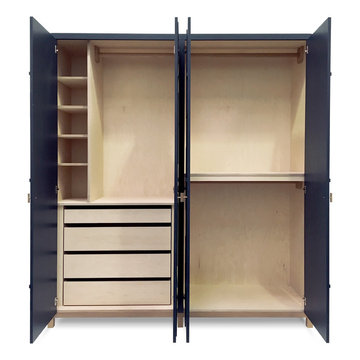
We were initially contacted by our clients to design and make a large fitted wardrobe, however after several discussions we realised that a free standing wardrobe would work better for their needs. We created the large freestanding wardrobe with four patterned doors in relief and titled it Relish. It has now been added to our range of freestanding furniture and available through Andrew Carpenter Design.
The inside of the wardrobe has rails shelves and four drawers that all fitted on concealed soft close runners. At 7 cm deep the top drawer is shallower than the others and can be used for jewellery and small items of clothing, whilst the three deeper drawers are a generous 14.5 cm deep.
The interior of the freestanding wardrobe is made from Finnish birch plywood with a solid oak frame underneath all finished in a hard wearing white oil to lighten the timber tone.
The exterior is hand brushed in deep blue.
Width 200 cm, depth: 58 cm, height: 222 cm.
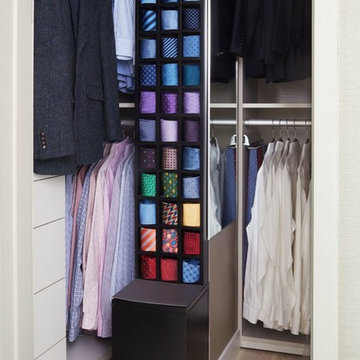
Photo of a contemporary men's storage and wardrobe in New York with open cabinets, light hardwood floors and beige floor.
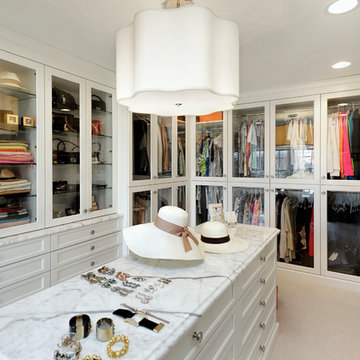
Walk-in closet with island dresser and easy-to-access glass cabinetry
Design ideas for a large traditional gender-neutral walk-in wardrobe in Chicago with glass-front cabinets, white cabinets, carpet and beige floor.
Design ideas for a large traditional gender-neutral walk-in wardrobe in Chicago with glass-front cabinets, white cabinets, carpet and beige floor.
Men's and Gender-neutral Storage and Wardrobe Design Ideas
13