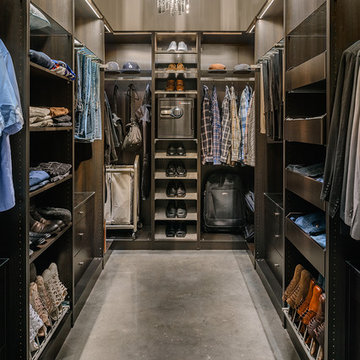Men's Storage and Wardrobe Design Ideas
Refine by:
Budget
Sort by:Popular Today
1 - 20 of 62 photos
Item 1 of 3
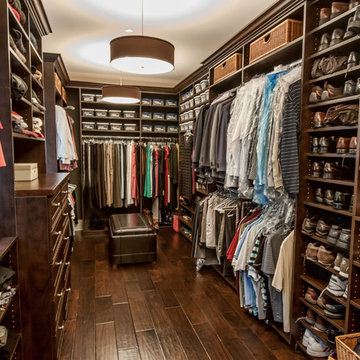
4,440 SF two story home in Brentwood, CA. This home features an attached two-car garage, 5 Bedrooms, 5 Baths, Upstairs Laundry Room, Office, Covered Balconies and Deck, Sitting Room, Living Room, Dining Room, Family Room, Kitchen, Study, Downstairs Guest Room, Foyer, Morning Room, Covered Loggia, Mud Room. Features warm copper gutters and downspouts as well as copper standing seam roofs that grace the main entry and side yard lower roofing elements to complement the cranberry red front door. An ample sun deck off the master provides a view of the large grassy back yard. The interior features include an Elan Smart House system integrated with surround sound audio system at the Great Room, and speakers throughout the interior and exterior of the home. The well out-fitted Gym and a dark wood paneled home Office provide private spaces for the adults. A large Playroom with wainscot height chalk-board walls creates a fun place for the kids to play. Photos by: Latham Architectural
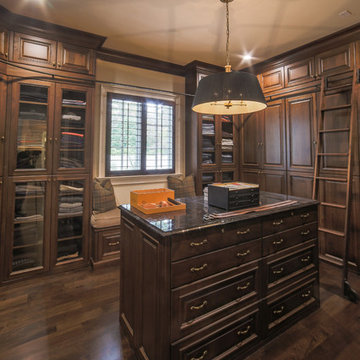
The gentleman's closet contains walnut, raised panel cabinets that reach to the ceiling, customized by the home owner not only to hold clothing and accessories, but to also look like a fine clothier. A drum-style Baker chandelier hangs over the island, and recessed LED lights are designed to come on when the doors are opened. A rolling brass ladder circles the room so that lesser used items can be reached on the upper cabinets. Ralph Lauren wool plaid wool pillows and mohair seat adorn the bench under the window. The plantation shuts are painted in a masculine color to compliment the room.
Designed by Melodie Durham of Durham Designs & Consulting, LLC. Photo by Livengood Photographs [www.livengoodphotographs.com/design].
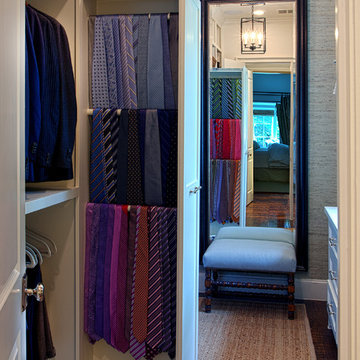
The Couture Closet
Inspiration for a mid-sized traditional men's walk-in wardrobe in Dallas with recessed-panel cabinets, white cabinets and medium hardwood floors.
Inspiration for a mid-sized traditional men's walk-in wardrobe in Dallas with recessed-panel cabinets, white cabinets and medium hardwood floors.
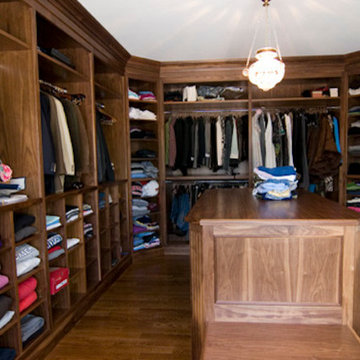
This is an example of a large men's walk-in wardrobe in New York with open cabinets, medium wood cabinets and medium hardwood floors.
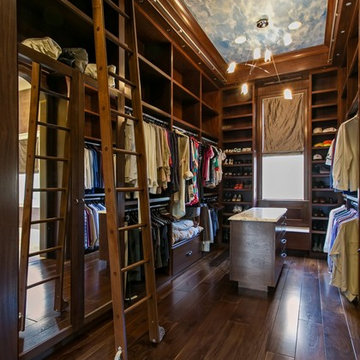
Photo of a traditional men's walk-in wardrobe in Charleston with open cabinets, dark wood cabinets and dark hardwood floors.
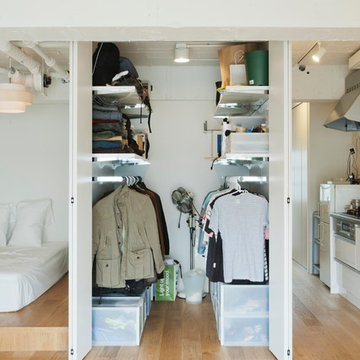
This is an example of a small industrial men's walk-in wardrobe in Tokyo with white cabinets and light hardwood floors.
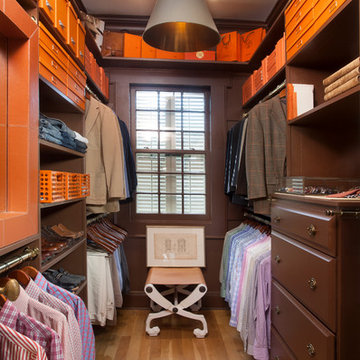
CHAD CHENIER PHOTOGRAPHY
Design ideas for a traditional men's walk-in wardrobe in New Orleans with open cabinets, dark wood cabinets and medium hardwood floors.
Design ideas for a traditional men's walk-in wardrobe in New Orleans with open cabinets, dark wood cabinets and medium hardwood floors.
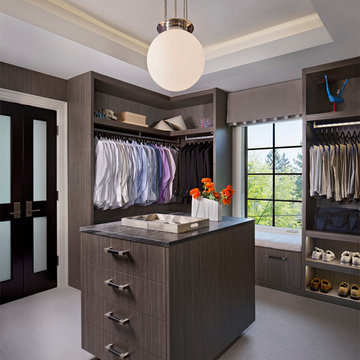
Design ideas for a large contemporary men's dressing room in Detroit with open cabinets, carpet, dark wood cabinets and grey floor.
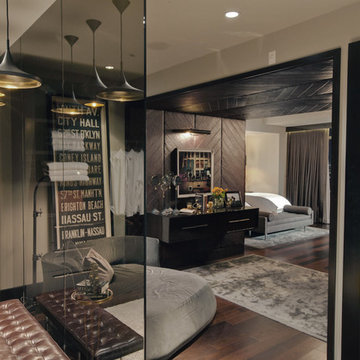
Polished interior contrasts the raw downtown skyline
Book matched onyx floors
Solid parson's style stone vanity
Herringbone stitched leather tunnel
Bronze glass dividers reflect the downtown skyline throughout the unit
Custom modernist style light fixtures
Hand waxed and polished artisan plaster
Double sided central fireplace
State of the art custom kitchen with leather finished waterfall countertops
Raw concrete columns
Polished black nickel tv wall panels capture the recessed TV
Custom silk area rugs throughout
eclectic mix of antique and custom furniture
succulent-scattered wrap-around terrace with dj set-up, outdoor tv viewing area and bar
photo credit: evan duning
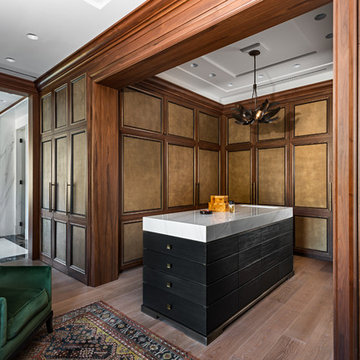
Design ideas for a large transitional men's dressing room in Toronto with recessed-panel cabinets, brown floor, medium wood cabinets and light hardwood floors.
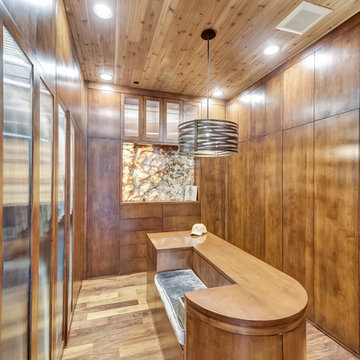
His master closet with all doors built-in. the handing on left has reeded glass front doors. Back-lit onyx slab highlights the back wall.
Charles Lauersdorf
Realty Pro Shots
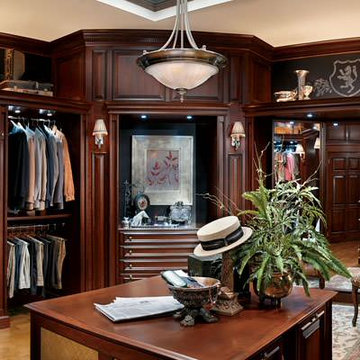
This Wood-Mode Hunt Club Valet is a dream men's closet. A spacious walk-in closet accords our client the opportunity to store his suits, shirts, and other articles comfortably. The spacious interior gives the gentlemen the room to pick out the right outfit for the occasion.
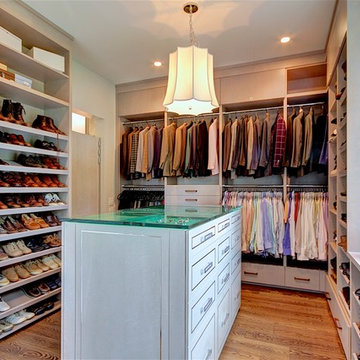
Still Capture Photography
Photo of a large transitional men's walk-in wardrobe in Cleveland with medium hardwood floors.
Photo of a large transitional men's walk-in wardrobe in Cleveland with medium hardwood floors.
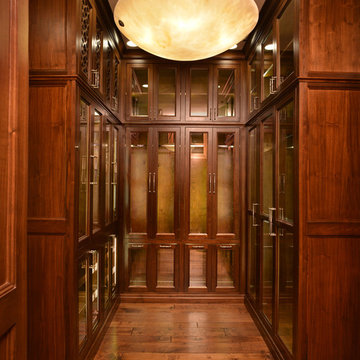
Rick Lee
Photo of a large transitional men's dressing room in Charleston with glass-front cabinets, medium wood cabinets and medium hardwood floors.
Photo of a large transitional men's dressing room in Charleston with glass-front cabinets, medium wood cabinets and medium hardwood floors.
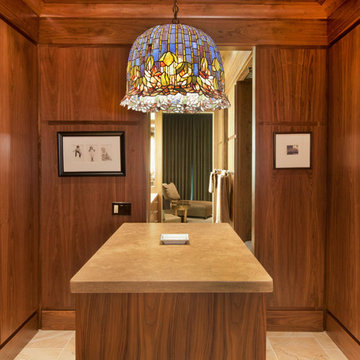
Kurt Johnson
Photo of a large contemporary men's dressing room in Omaha with flat-panel cabinets, brown cabinets and limestone floors.
Photo of a large contemporary men's dressing room in Omaha with flat-panel cabinets, brown cabinets and limestone floors.
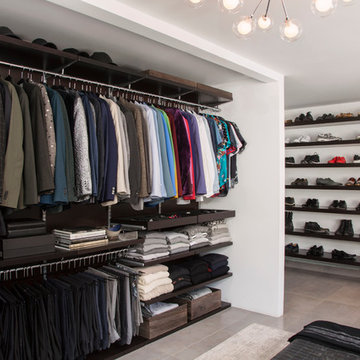
Design ideas for a contemporary men's walk-in wardrobe in Los Angeles with open cabinets, dark wood cabinets and beige floor.
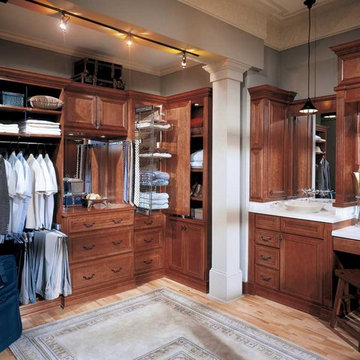
Design ideas for an expansive traditional men's walk-in wardrobe in Kansas City with recessed-panel cabinets, medium wood cabinets and light hardwood floors.
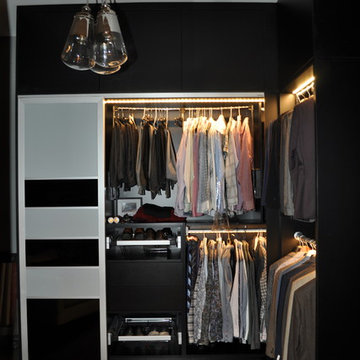
VLADIMIR BESEVIC
This is an example of a small modern men's dressing room in Toronto with flat-panel cabinets, black cabinets, concrete floors and grey floor.
This is an example of a small modern men's dressing room in Toronto with flat-panel cabinets, black cabinets, concrete floors and grey floor.
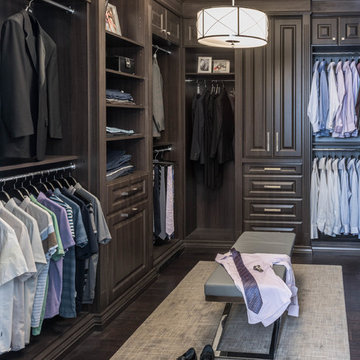
Photography by
www.stephanibuchmanphotography.com
Design by Kate Davidson
This is an example of a traditional men's walk-in wardrobe in Toronto with raised-panel cabinets, dark wood cabinets, dark hardwood floors and brown floor.
This is an example of a traditional men's walk-in wardrobe in Toronto with raised-panel cabinets, dark wood cabinets, dark hardwood floors and brown floor.
Men's Storage and Wardrobe Design Ideas
1
