Men's Storage and Wardrobe Design Ideas with Black Cabinets
Refine by:
Budget
Sort by:Popular Today
61 - 80 of 115 photos
Item 1 of 3
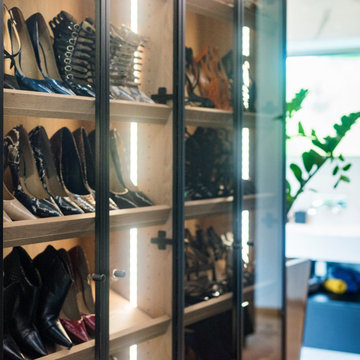
L’envie d’avoir une suite digne des grands hôtels tout en restant chez soi ! Voici la mission que nous ont confié nos clients. Leur souhait : un espace inédit, sur-mesure et fonctionnel.
L’architecte en charge de la création de l’extension et les clients nous ont donné carte blanche pour aménager son intérieur !
Nous avons donc pensé et créé ce nouvel espace comme une suite à l’hôtel, comprenant chambre, salle de bain, dressing, salon, sans oublier un coin bureau et un minibar ! Pas de cloison pour délimiter les espaces mais un meuble séparatif qui vient naturellement réunir et répartir les différentes fonctions de la suite. Placé au centre de la pièce, on circule autour de ce meuble qui comprend le dressing côté salle de bain, la tête de lit et l’espace bureau côté chambre et salon, sur les côtés le minibar et 2 portes coulissantes se dissimulent dans le meuble pour pouvoir isoler si on le souhaite l’espace dressing – salle de bain de l’espace chambre – salon. Dans la chambre un joli papier peint vient accentuer l’effet cocooning afin de bien délimiter le coin nuit du coin salon.
L’alliance du noir & du blanc, le choix des matériaux de qualité crée un style élégant, contemporain et intemporel à cette suite ; au sol le parquet réchauffe l’ambiance quant à la vue exceptionnelle sur le jardin elle fait rentrer la nature et les couleurs dans la suite et sublime l’ensemble.
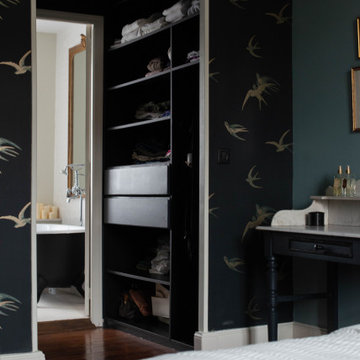
Encore dans un soucis de perspectives et de multiplication des cadres, la chambre ouvre sur le dressing ouvrant lui même sur la salle de bain. Une véritable suite invitant au prélassement en passant du lit à la baignoire. Le bleu de la chambre confirme cet esprit de douceur et de repos, associé au noir scintillé du papier peint. Le thème des oiseaux est ici décliné, ainsi que sur les gravures et estampes encadrées. Symbole céleste, le motif de l'oiseau convie au rêve.
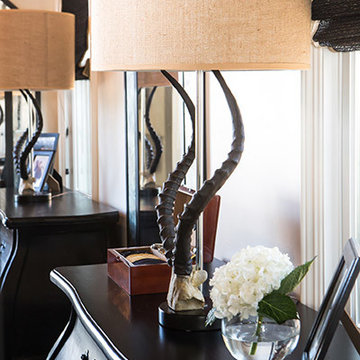
Erika Bierman Photography
Photo of a large transitional men's dressing room in Los Angeles with raised-panel cabinets, black cabinets and medium hardwood floors.
Photo of a large transitional men's dressing room in Los Angeles with raised-panel cabinets, black cabinets and medium hardwood floors.
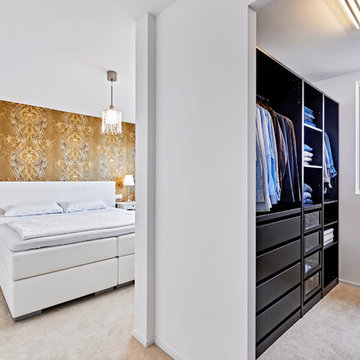
UMBAU EINES EINFAMILIENHAUSES
Das Haus aus dem Jahr 1962 ist nicht wieder zu erkennen: Das Dachgeschoss erweitert, die Dachgauben ebenso wie die Terrasse erneuert. Das Dachgeschoss bekam einen Anbau, die Technik wurde komplett erneuert. Alle Gewerke wurden generalsaniert. Nach einer Bauzeit von 9 Monaten war der Umbau 2015 fertig gestellt — und das Haus hat nun 260qm moderne Wohnfläche.
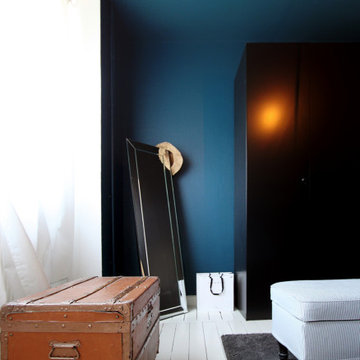
Dressing parental noir.
Mid-sized contemporary men's dressing room in Lille with beaded inset cabinets, black cabinets, painted wood floors and white floor.
Mid-sized contemporary men's dressing room in Lille with beaded inset cabinets, black cabinets, painted wood floors and white floor.
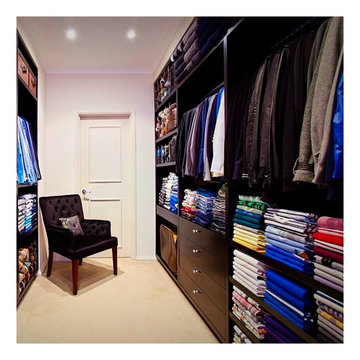
Extra storage was created to maxamise the entire space. All clothing categorised, folded and styled with a luxe boutique finish.
Bespoke furniture can be designed and made to suit any closet space for a luxury look and feel. This wardrobe is organised and styled to its full potential. Getting ready for each day is now easy and fun….The way it should be.
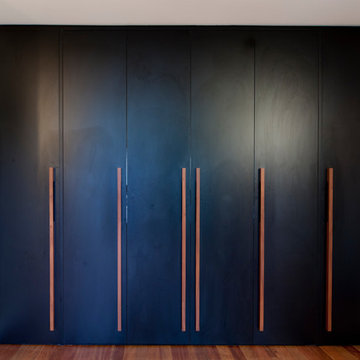
Cameron Bloom
Design ideas for a mid-sized contemporary men's built-in wardrobe in Canberra - Queanbeyan with flat-panel cabinets, black cabinets and medium hardwood floors.
Design ideas for a mid-sized contemporary men's built-in wardrobe in Canberra - Queanbeyan with flat-panel cabinets, black cabinets and medium hardwood floors.
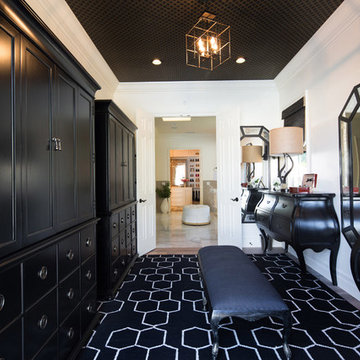
Lori Dennis Interior Design
SoCal Contractor Construction
Erika Bierman Photography
Design ideas for a large traditional men's walk-in wardrobe in San Diego with raised-panel cabinets, black cabinets and medium hardwood floors.
Design ideas for a large traditional men's walk-in wardrobe in San Diego with raised-panel cabinets, black cabinets and medium hardwood floors.
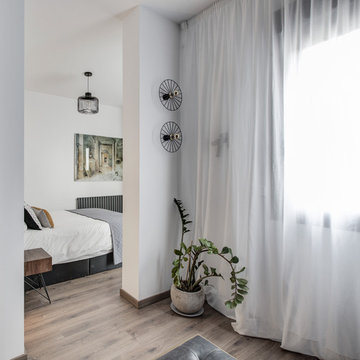
oovivoo, fotografoADP, Nacho Useros
Photo of a mid-sized industrial men's dressing room in Madrid with glass-front cabinets, black cabinets, laminate floors and brown floor.
Photo of a mid-sized industrial men's dressing room in Madrid with glass-front cabinets, black cabinets, laminate floors and brown floor.
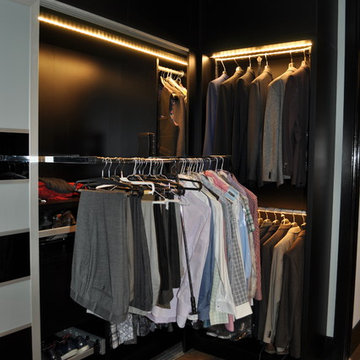
VLADIMIR BESEVIC
Design ideas for a small modern men's dressing room in Toronto with flat-panel cabinets, black cabinets, concrete floors and grey floor.
Design ideas for a small modern men's dressing room in Toronto with flat-panel cabinets, black cabinets, concrete floors and grey floor.
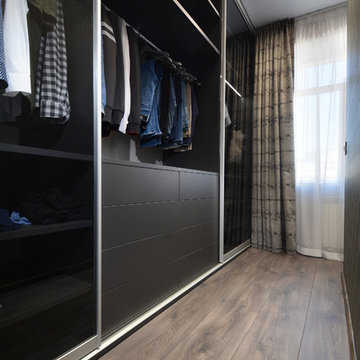
Photo of a mid-sized contemporary men's built-in wardrobe in Other with glass-front cabinets, black cabinets, medium hardwood floors and grey floor.
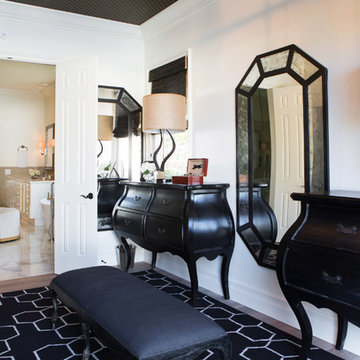
Lori Dennis Interior Design
SoCal Contractor Construction
Erika Bierman Photography
Inspiration for a large mediterranean men's dressing room in San Diego with raised-panel cabinets, black cabinets and medium hardwood floors.
Inspiration for a large mediterranean men's dressing room in San Diego with raised-panel cabinets, black cabinets and medium hardwood floors.
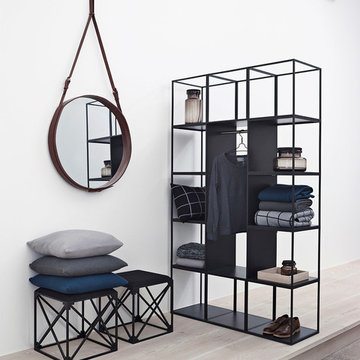
GRID sorgt als flexibles Möbelsystem für Ordnung im Haus. Die stilvolle Garderobe bietet zahlreiche Möglichkeiten zur Ablage und besticht dabei durch seine schlichte und elegante Anmutung. Der "hanging rail" von GRID in 80 cm Breite ordnet Ihre Jacken, Blusen, Hemden und lässt Sie dabei immer gut aussehen.
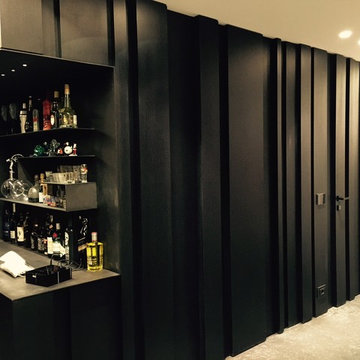
cbm interiors
This is an example of a contemporary men's walk-in wardrobe in Paris with light hardwood floors, beige floor and black cabinets.
This is an example of a contemporary men's walk-in wardrobe in Paris with light hardwood floors, beige floor and black cabinets.
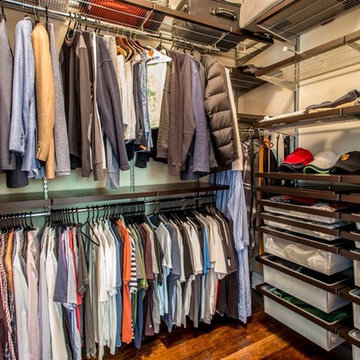
Inspiration for a large traditional men's walk-in wardrobe in DC Metro with open cabinets, black cabinets and dark hardwood floors.
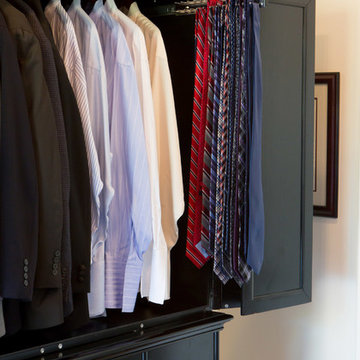
Lori Dennis Interior Design
SoCal Contractor Construction
Lion Windows and Doors
Erika Bierman Photography
This is an example of a large mediterranean men's storage and wardrobe in San Diego with black cabinets and light hardwood floors.
This is an example of a large mediterranean men's storage and wardrobe in San Diego with black cabinets and light hardwood floors.
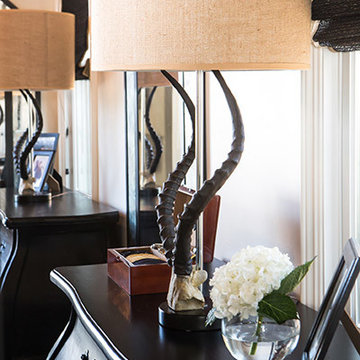
Erika Bierman
This is an example of a large men's dressing room in Los Angeles with raised-panel cabinets, black cabinets and medium hardwood floors.
This is an example of a large men's dressing room in Los Angeles with raised-panel cabinets, black cabinets and medium hardwood floors.
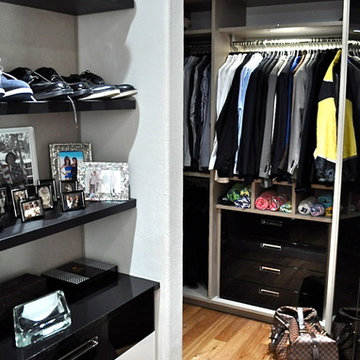
His custom closet
Design ideas for a mid-sized contemporary men's walk-in wardrobe in Other with flat-panel cabinets, black cabinets and light hardwood floors.
Design ideas for a mid-sized contemporary men's walk-in wardrobe in Other with flat-panel cabinets, black cabinets and light hardwood floors.
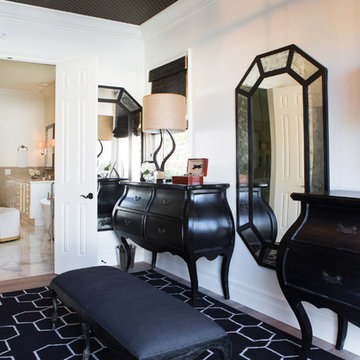
Lori Dennis Interior Design
SoCal Contractor Construction
Erika Bierman Photography
Design ideas for a large traditional men's walk-in wardrobe in San Diego with raised-panel cabinets, black cabinets and medium hardwood floors.
Design ideas for a large traditional men's walk-in wardrobe in San Diego with raised-panel cabinets, black cabinets and medium hardwood floors.
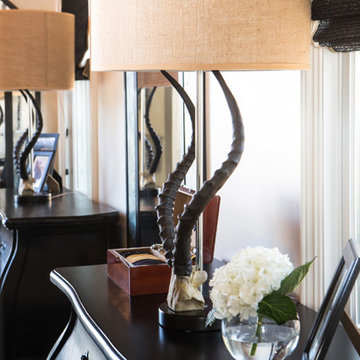
Lori Dennis Interior Design
SoCal Contractor Construction
Lion Windows and Doors
Erika Bierman Photography
This is an example of a large mediterranean men's walk-in wardrobe in San Diego with shaker cabinets, black cabinets and light hardwood floors.
This is an example of a large mediterranean men's walk-in wardrobe in San Diego with shaker cabinets, black cabinets and light hardwood floors.
Men's Storage and Wardrobe Design Ideas with Black Cabinets
4