Men's Storage and Wardrobe Design Ideas with Brown Floor
Refine by:
Budget
Sort by:Popular Today
1 - 20 of 444 photos
Item 1 of 3
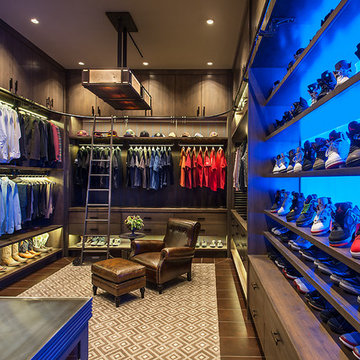
This gentleman's closet showcases customized lighted hanging space with fabric panels behind the clothing, a lighted wall to display an extensive shoe collection and storage for all other items ranging from watches to belts.
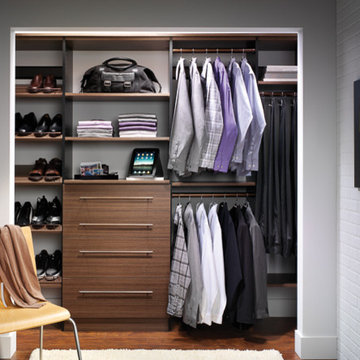
Design ideas for a small transitional men's built-in wardrobe in Jacksonville with flat-panel cabinets, dark wood cabinets, dark hardwood floors and brown floor.
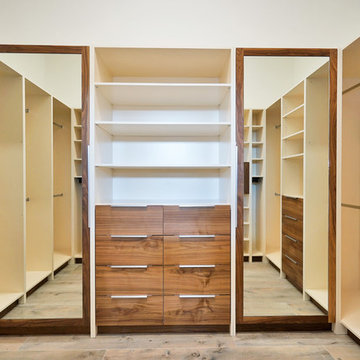
Large modern men's walk-in wardrobe in Miami with flat-panel cabinets, dark wood cabinets, laminate floors and brown floor.
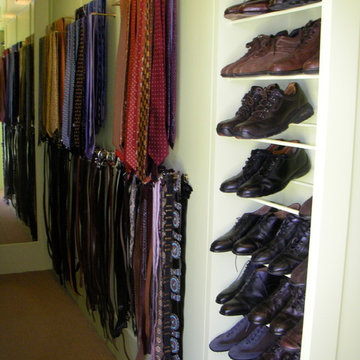
This is an example of a large traditional men's walk-in wardrobe in San Francisco with open cabinets, carpet and brown floor.
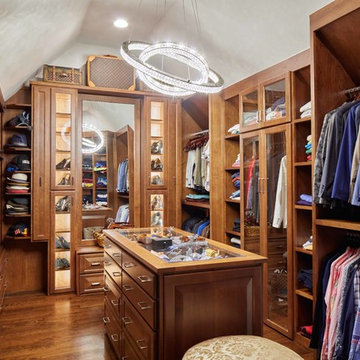
The architect claimed unused attic space in order to enlarge the master closet within the existing roofline and create a functional space with high end features, including backlit shoe storage. A fun multi-ringed chandelier softens all of the rectilinear geometry in the space.
Photo Credit: Keith Issacs Photo, LLC
Dawn Christine Architect
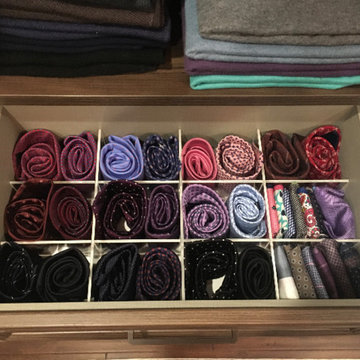
Beautiful, masculine walk-in closet with built-in lighting, shoe storage, pant hanging and organized hanging. This custom closet boasts of gorgeous finishing touches. Custom designed according to clients needs to create an organized master bedroom closet. Our Edina team worked initially virtually with our client, then manufactured and installed resulting in a tailor made space fit for a king.
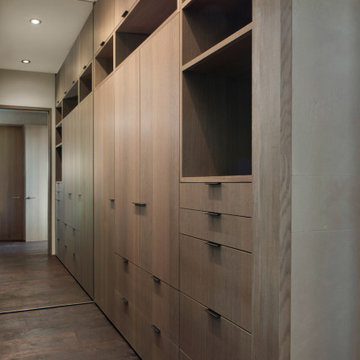
The primary closet is fitted with an assortment of open and closed custom cabinets.
This is an example of a mid-sized modern men's storage and wardrobe in San Francisco with flat-panel cabinets, medium wood cabinets, dark hardwood floors and brown floor.
This is an example of a mid-sized modern men's storage and wardrobe in San Francisco with flat-panel cabinets, medium wood cabinets, dark hardwood floors and brown floor.
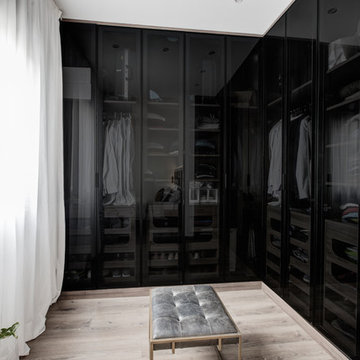
oovivoo, fotografoADP, Nacho Useros
Photo of a mid-sized industrial men's dressing room in Madrid with glass-front cabinets, black cabinets, laminate floors and brown floor.
Photo of a mid-sized industrial men's dressing room in Madrid with glass-front cabinets, black cabinets, laminate floors and brown floor.
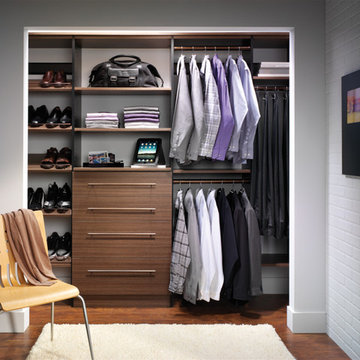
Inspiration for a small contemporary men's built-in wardrobe in New Orleans with open cabinets, medium wood cabinets, medium hardwood floors and brown floor.
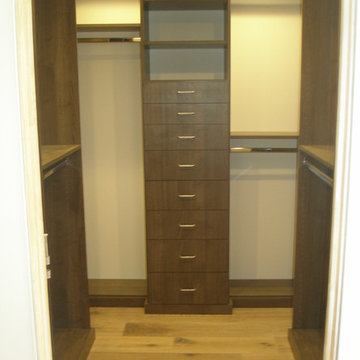
As with many closet projects, the challenge here was to maximize storage to accommodate a lot of storage in a limited space. In this case, the client was very tall and requested that the storage go to the ceiling. From a design perspective, the customer wanted a warm but modern look, so we went with dark wood accents, flat front-drawers and simple hardware.
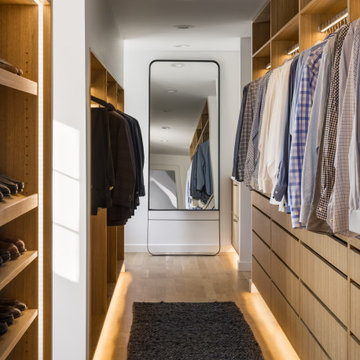
This is an example of a mid-sized contemporary men's storage and wardrobe in Kansas City with flat-panel cabinets, yellow cabinets, light hardwood floors and brown floor.
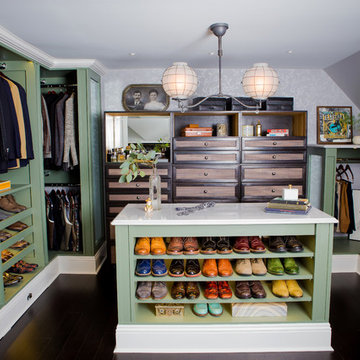
Built and designed by Shelton Design Build
Photo By: MissLPhotography
This is an example of a large traditional men's walk-in wardrobe in Other with open cabinets, green cabinets, bamboo floors and brown floor.
This is an example of a large traditional men's walk-in wardrobe in Other with open cabinets, green cabinets, bamboo floors and brown floor.
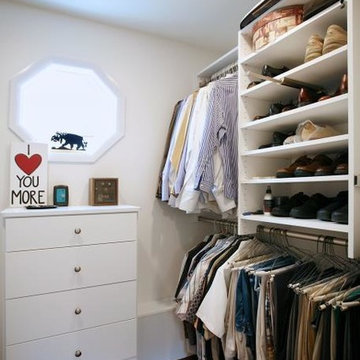
His and her closets each provide ample organized storage space.
This is an example of a mid-sized traditional men's walk-in wardrobe in Atlanta with dark hardwood floors, flat-panel cabinets, white cabinets and brown floor.
This is an example of a mid-sized traditional men's walk-in wardrobe in Atlanta with dark hardwood floors, flat-panel cabinets, white cabinets and brown floor.
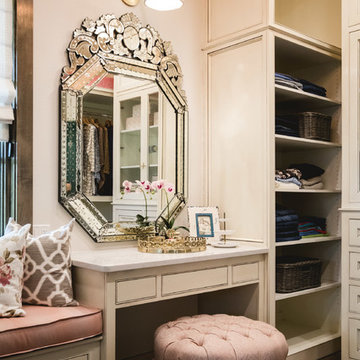
Caleb Collins (Nested Tours)
Traditional men's dressing room in Oklahoma City with beaded inset cabinets, beige cabinets, dark hardwood floors and brown floor.
Traditional men's dressing room in Oklahoma City with beaded inset cabinets, beige cabinets, dark hardwood floors and brown floor.
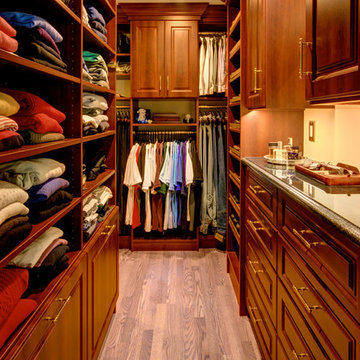
Shiraz Cherry Walk In Closet. built in drawers, hampers, under counter lighting and more.
Photos by Denis
Inspiration for a mid-sized traditional men's walk-in wardrobe in Other with raised-panel cabinets, dark wood cabinets, medium hardwood floors and brown floor.
Inspiration for a mid-sized traditional men's walk-in wardrobe in Other with raised-panel cabinets, dark wood cabinets, medium hardwood floors and brown floor.

In this Cedar Rapids residence, sophistication meets bold design, seamlessly integrating dynamic accents and a vibrant palette. Every detail is meticulously planned, resulting in a captivating space that serves as a modern haven for the entire family.
Enhancing the aesthetic of the staircase, a vibrant blue backdrop sets an energetic tone. Cleverly designed storage under the stairs provides both functionality and style, seamlessly integrating convenience into the overall architectural composition.
---
Project by Wiles Design Group. Their Cedar Rapids-based design studio serves the entire Midwest, including Iowa City, Dubuque, Davenport, and Waterloo, as well as North Missouri and St. Louis.
For more about Wiles Design Group, see here: https://wilesdesigngroup.com/
To learn more about this project, see here: https://wilesdesigngroup.com/cedar-rapids-dramatic-family-home-design
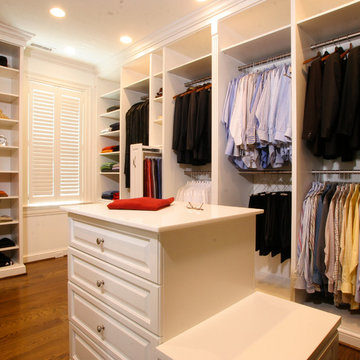
Designed by Jerry Ostertag, this custom-painted master closet is part of a whole-house renovation by Wilkinson Builders of Louisville, KY. The center island features opposing drawer stacks with raised panel faces on solid wood drawers with dove-tailed joints. Additional features include vertical, pull-out tie storage and extra deep moulding.
Closet Design: Jerry Ostertag
Photography: Tim Conaway
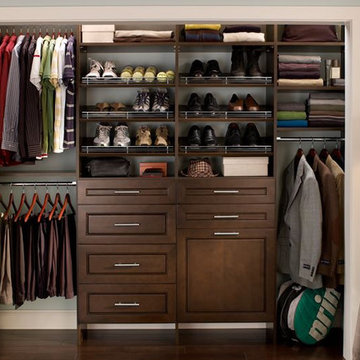
Inspiration for a small contemporary men's built-in wardrobe in Toronto with raised-panel cabinets, dark wood cabinets, dark hardwood floors and brown floor.
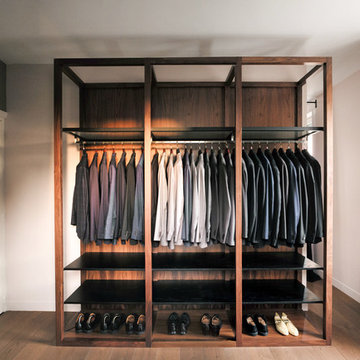
L’idée du dressing ouvert "squelette" a été reprise pour le dressing masculin.
Trois grands éléments se font face entre les fenêtres, laissant place à de nombreux rangements et espaces de penderie.
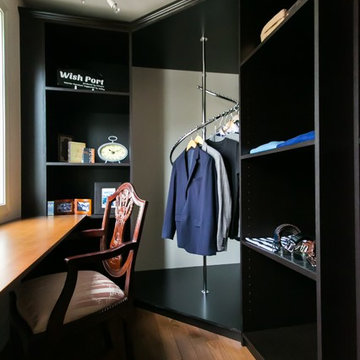
Inspiration for a traditional men's storage and wardrobe in Tokyo with open cabinets, medium hardwood floors and brown floor.
Men's Storage and Wardrobe Design Ideas with Brown Floor
1