Men's Storage and Wardrobe Design Ideas with Raised-panel Cabinets
Refine by:
Budget
Sort by:Popular Today
61 - 80 of 362 photos
Item 1 of 3
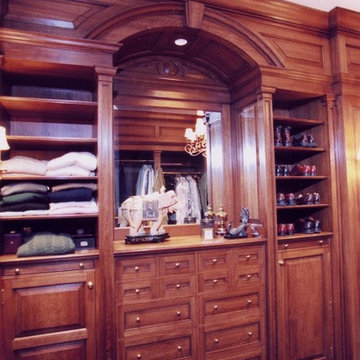
Dressing Room
“Home Design and Superior Interiors Competition - 'Renovations & Additions' and 'Residences Award' Winners", A.I.A. and ASID Pittsburgh with Pittsburgh Magazine.
Traditional Building Magazine, “New Traditions: Building and Restoring the Period Home”, Volume 12 / Number 3, May / June 1999
Pittsburgh Magazine, “1999 Home Design and Superior Interiors Competition”, March 1999
Pittsburgh Post-Gazette, “Homes and Gardens”, Donald Miller, February 1999
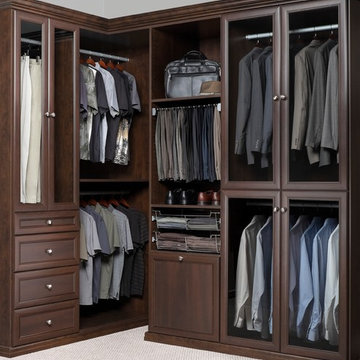
Men's chocolate pear raised panel closet, with glass doors and crown and base molding.
Design ideas for a mid-sized transitional men's walk-in wardrobe in Phoenix with raised-panel cabinets, dark wood cabinets and carpet.
Design ideas for a mid-sized transitional men's walk-in wardrobe in Phoenix with raised-panel cabinets, dark wood cabinets and carpet.
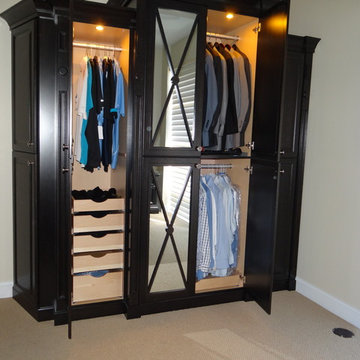
Photo of a small transitional men's dressing room in Charlotte with raised-panel cabinets, dark wood cabinets and carpet.
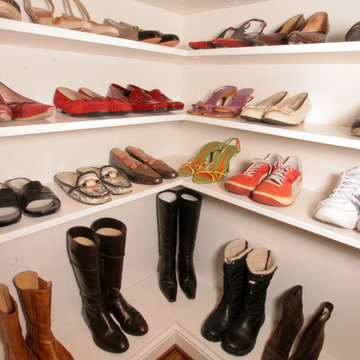
Designed by Jerry Ostertag, this custom-painted master closet is part of a whole-house renovation by Wilkinson Builders of Louisville, KY. The center island features opposing drawer stacks with raised panel faces on solid wood drawers with dove-tailed joints. Additional features include vertical, pull-out tie storage and extra deep moulding.
Closet Design: Jerry Ostertag
Photography: Tim Conaway
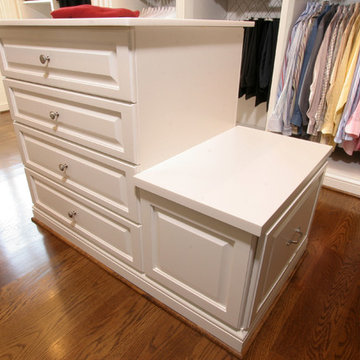
Designed by Jerry Ostertag, this custom-painted master closet is part of a whole-house renovation by Wilkinson Builders of Louisville, KY. The center island features opposing drawer stacks with raised panel faces on solid wood drawers with dove-tailed joints. Additional features include vertical, pull-out tie storage and extra deep moulding.
Closet Design: Jerry Ostertag
Photography: Tim Conaway
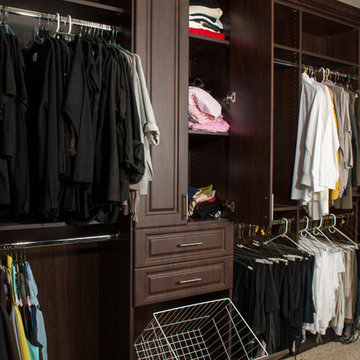
Master Walk In Closet in Chocolate Pearl, Drawers & Hamper Unit, Double Hanging with Crown Molding and Back Panel
Mid-sized traditional men's walk-in wardrobe in Miami with raised-panel cabinets, dark wood cabinets and carpet.
Mid-sized traditional men's walk-in wardrobe in Miami with raised-panel cabinets, dark wood cabinets and carpet.
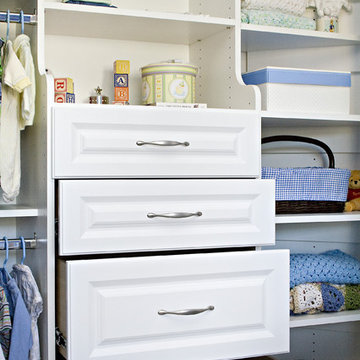
A wonderful client of ours contacted us one day to say she was having her first child and needed help with a storage problem. The problem was a strange angled closet in her new baby's room. More drawer space, hanging space, and shelving were all needed, along with space for all those wonderful new toys. This closet remodel solved all these concerns and created a wonderful way to display books, toys, games, and all those beautiful new baby clothes. A stunning additional to any baby's room, this build-out fits with the deep blues and dark stained furniture of the space.
copyright 2011 marilyn peryer photography
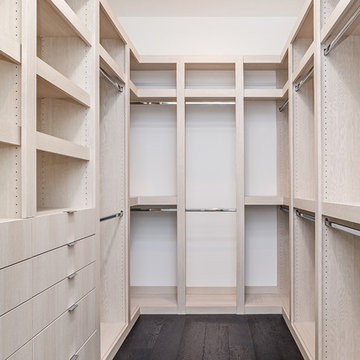
Oak Chianti provides stunning, midnight-hued planks that are perfect for areas of high contrast. These beautiful European Engineered hardwood planks are 7.5" wide and extra-long, creating a spacious sanctuary you will proud to call home. Each is wire-brushed by hand and coated with layers of premium finish for a scratch-resistant surface that is easy to maintain and care for.
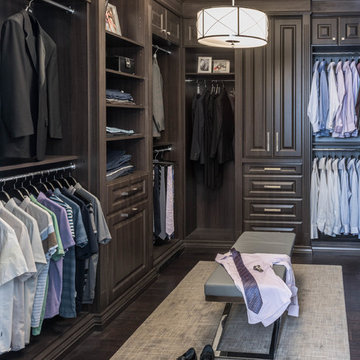
Photography by
www.stephanibuchmanphotography.com
Design by Kate Davidson
This is an example of a traditional men's walk-in wardrobe in Toronto with raised-panel cabinets, dark wood cabinets, dark hardwood floors and brown floor.
This is an example of a traditional men's walk-in wardrobe in Toronto with raised-panel cabinets, dark wood cabinets, dark hardwood floors and brown floor.
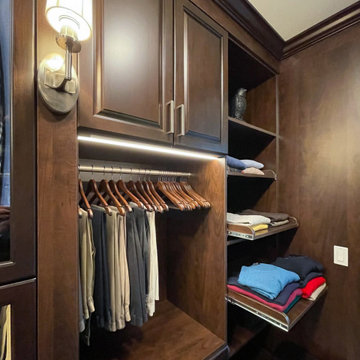
Custom designed Haberdasher in cocoa material with custom stained-to-match cherry fronts and crown and base moldings, glass drawer fronts, flush-mounted LED lighting, black quartz countertop, satin nickel hardware. We also installed 110 V sconces and lighting over three-sided mirror to complete a traditional look. Walls are also wrapped in cocoa material. Accessories include pull-out sweater shelves, shoe shelve fences and custom made acrylic draw dividers for neckties.
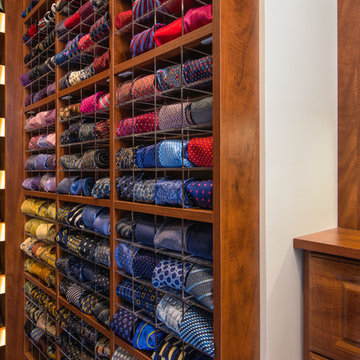
This master closet is filled with custom LED lighting surrounding all of the shoe shelves, Dual hanging, Single Hanging, and custom pull down hanging. Velvet lined jewelry drawers and mirrored cabinets were designed for all of her jewelry to be visible at a moments notice. The tip down laundry bin makes for easy capture of dirty clothes and transfer to the laundry room. A custom lucite tie display was built to show off 250 beautiful ties from his collection of ties from around the world.
KateBenjamin Photography
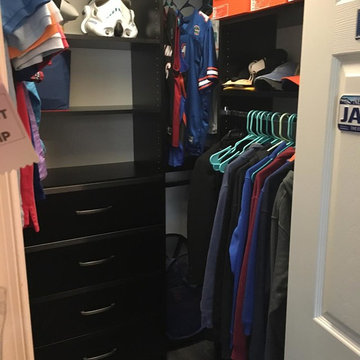
The children’s closets in my client’s new home had Home Depot systems installed by the previous owner. Because those systems are pre-fab, they don’t utilize every inch of space properly. Plus, drawers did not close properly and the shelves were thin and cracking. I designed new spaces for them that maximize each area and gave them more storage. My client said all three children were so happy with their new closets that they have been keeping them neat and organized!
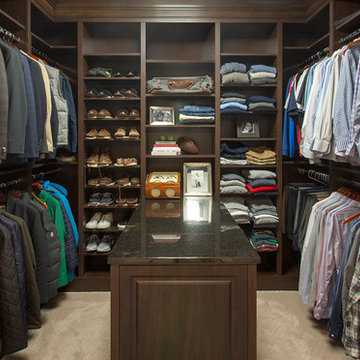
Traditional men's walk-in wardrobe in Omaha with raised-panel cabinets, dark wood cabinets and carpet.
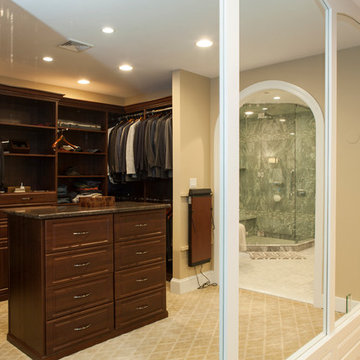
"His" master bedroom Dressing room /closet has ample space and room for clothing, shoes, luggage and more.
The island holds additional storage. The granite stone top adds elegance to the room
Through the glass trimmed wall we see the master bath.
This home was featured in Philadelphia Magazine August 2014 issue to showcase its beauty and excellence.
Photo by Alicia's Art, LLC
RUDLOFF Custom Builders, is a residential construction company that connects with clients early in the design phase to ensure every detail of your project is captured just as you imagined. RUDLOFF Custom Builders will create the project of your dreams that is executed by on-site project managers and skilled craftsman, while creating lifetime client relationships that are build on trust and integrity.
We are a full service, certified remodeling company that covers all of the Philadelphia suburban area including West Chester, Gladwynne, Malvern, Wayne, Haverford and more.
As a 6 time Best of Houzz winner, we look forward to working with you on your next project.
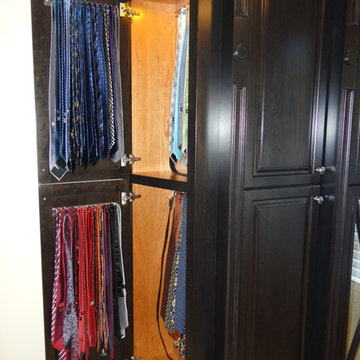
This is an example of a small transitional men's dressing room in Charlotte with raised-panel cabinets, dark wood cabinets and carpet.
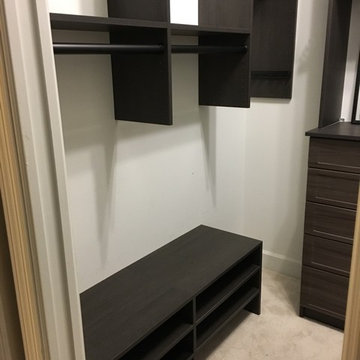
Small walk in closet done in Greystone with oil rubbed bronze hardware and rods maximizes the space for 2 users. One of our custom color options available.
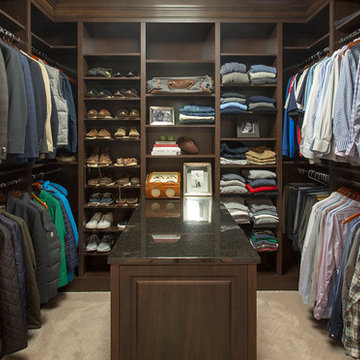
Kurt Johnson
Design ideas for a large traditional men's dressing room in Omaha with raised-panel cabinets, dark wood cabinets and carpet.
Design ideas for a large traditional men's dressing room in Omaha with raised-panel cabinets, dark wood cabinets and carpet.
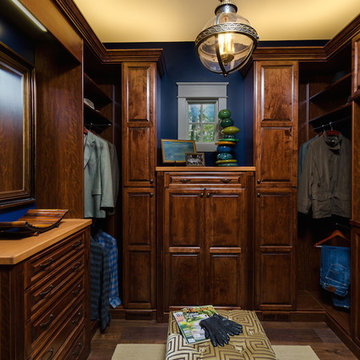
Another masterpiece by Closet Factory Richmond, this walk-in custom closet has stained mocha cabinetry with raised panel doors. It gives a rich, clubby look. The ties are featured on a rack with leather. Closed storage for folded clothing keeps it looking tidy.
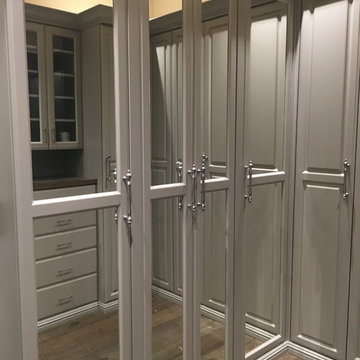
Custom designed and painted gentleman's closet in a new beautiful home in the Sonoma hills includes much needed enclosed clothes hanging, shoe shelving, belt and tie drawers. Custom painted a stone gray with oak counter top to match the floors.
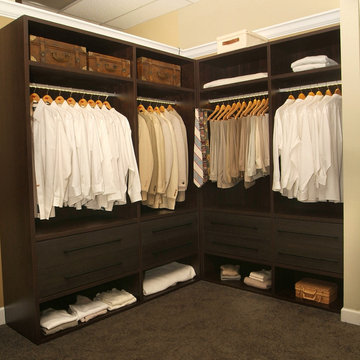
Photo of a mid-sized traditional men's walk-in wardrobe in Orange County with raised-panel cabinets, dark wood cabinets and carpet.
Men's Storage and Wardrobe Design Ideas with Raised-panel Cabinets
4