Metal and Concrete Staircase Design Ideas
Refine by:
Budget
Sort by:Popular Today
1 - 20 of 5,395 photos
Item 1 of 3

Inspiration for a modern concrete curved staircase in Sydney with concrete risers and metal railing.

A modern form that plays on the space and features within this Coppin Street residence. Black steel treads and balustrade are complimented with a handmade European Oak handrail. Complete with a bold European Oak feature steps.
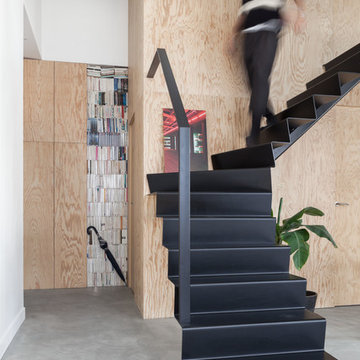
Ludo Martin
This is an example of a mid-sized contemporary metal l-shaped staircase in Paris with metal risers.
This is an example of a mid-sized contemporary metal l-shaped staircase in Paris with metal risers.
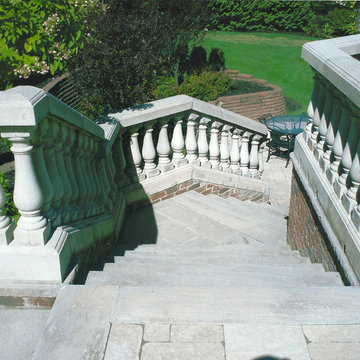
Inspiration for a large traditional concrete curved staircase in New York with concrete risers.
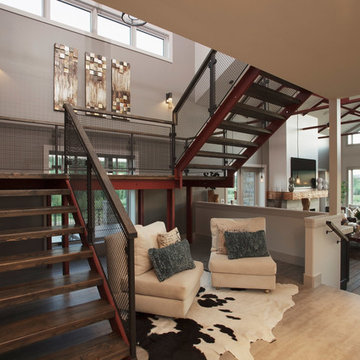
Large contemporary metal u-shaped staircase in Calgary with open risers.

The curvature of the staircase gradually leads to a grand reveal of the yard and green space.
Photo of an expansive transitional concrete curved staircase in Seattle with concrete risers and metal railing.
Photo of an expansive transitional concrete curved staircase in Seattle with concrete risers and metal railing.
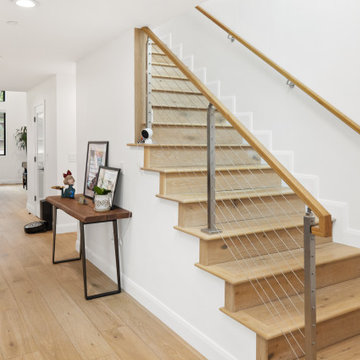
Inspiration for a large modern metal straight staircase in San Francisco with wood risers and wood railing.
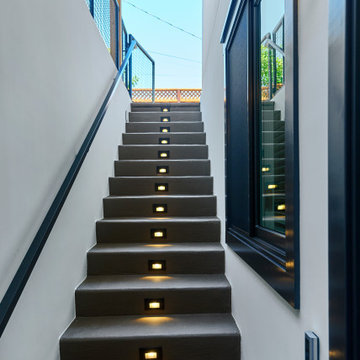
This staircase runs along the rear exterior of the house down to the finished basement.
This is an example of a mid-sized arts and crafts concrete straight staircase in San Francisco with concrete risers and metal railing.
This is an example of a mid-sized arts and crafts concrete straight staircase in San Francisco with concrete risers and metal railing.
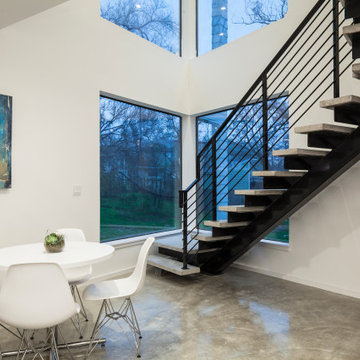
Large midcentury concrete l-shaped staircase in Barcelona with metal risers and metal railing.
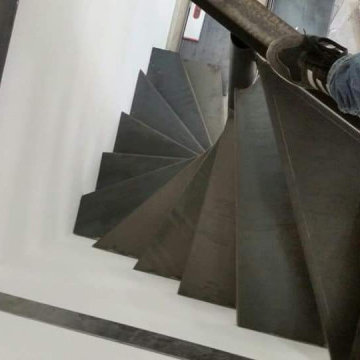
Lo spazio estremamente angusto è diventato un'opportunità per installare un'innovativa scala a chiocciola il cui asse centrale sghembo consente di utilizzare pochissimi metri quadrati e, allo stesso tempo, avere spazio a sufficienza per l'appoggio del piede.
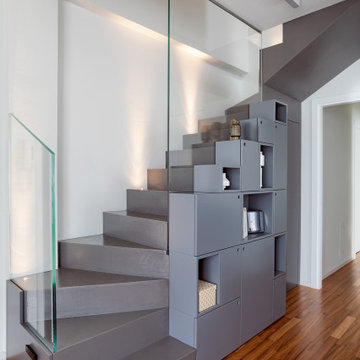
Inspiration for a mid-sized contemporary concrete l-shaped staircase in Bologna with concrete risers and glass railing.
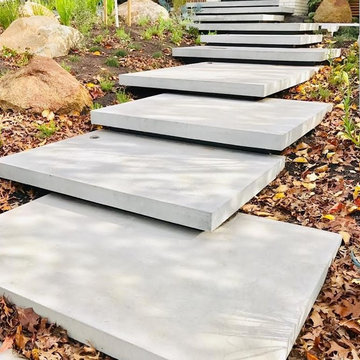
Photo of a mid-sized modern concrete floating staircase in Calgary with concrete risers.
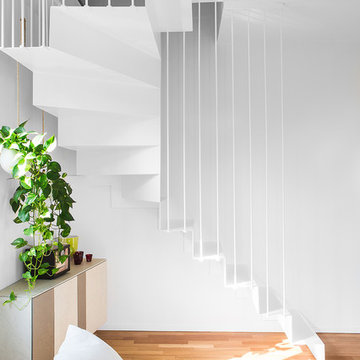
This is an example of a small contemporary metal floating staircase in Bologna with metal risers and metal railing.
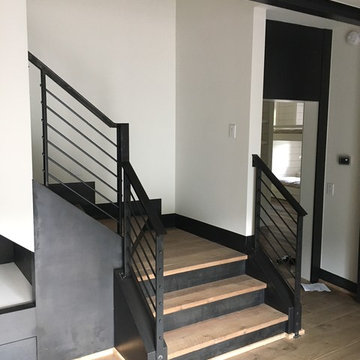
This is an example of a mid-sized modern metal l-shaped staircase in Columbus with metal risers and mixed railing.
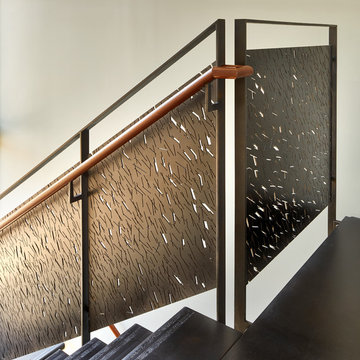
The all-steel stair floats in front of a 3-story glass wall. The stair railings have custom-designed perforations, cut with an industrial water-jet. The top railing is sapele.
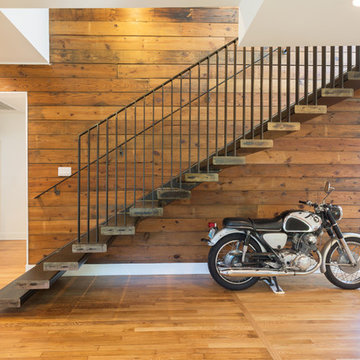
Photo by: Leonid Furmansky
This is an example of a large transitional metal straight staircase in Austin with open risers.
This is an example of a large transitional metal straight staircase in Austin with open risers.
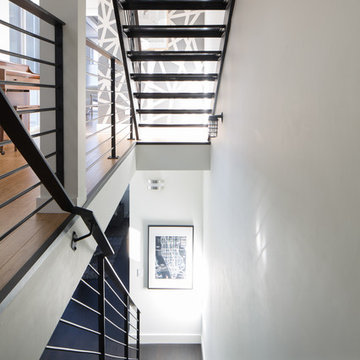
Location: Denver, CO, USA
THE CHALLENGE: Elevate a modern residence that struggled with temperature both aesthetically and physically – the home was cold to the touch, and cold to the eye.
THE SOLUTION: Natural wood finishes were added through flooring and window and door details that give the architecture a warmer aesthetic. Bold wall coverings and murals were painted throughout the space, while classic modern furniture with warm textures added the finishing touches.
Dado Interior Design
DAVID LAUER PHOTOGRAPHY
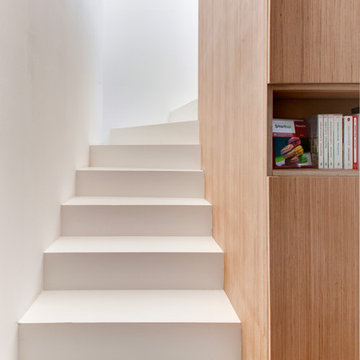
Attic bedroom design by Andrea Mosca, Architect, Paris France
Design ideas for a large contemporary concrete curved staircase in Paris.
Design ideas for a large contemporary concrete curved staircase in Paris.
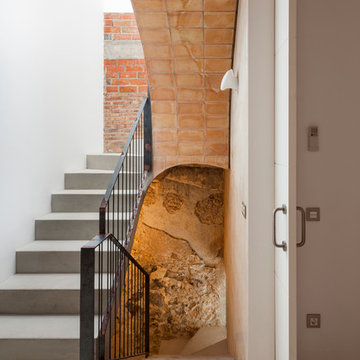
FA House, L'Escala - Fotografía: Lluis Casals
Photo of a mid-sized mediterranean concrete u-shaped staircase in Barcelona with concrete risers.
Photo of a mid-sized mediterranean concrete u-shaped staircase in Barcelona with concrete risers.
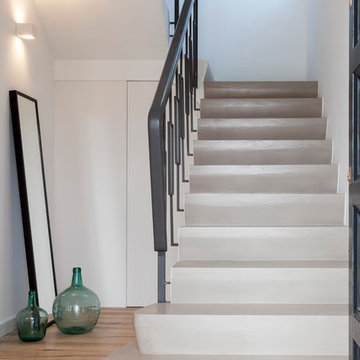
Design ideas for a mid-sized transitional concrete u-shaped staircase in Barcelona with concrete risers.
Metal and Concrete Staircase Design Ideas
1