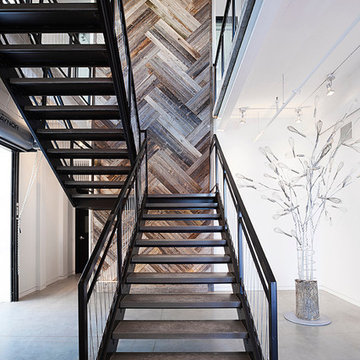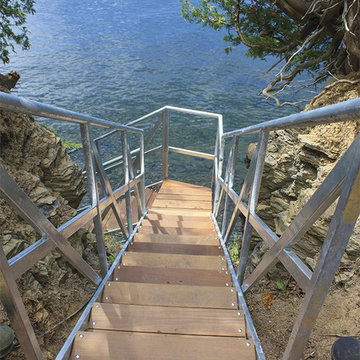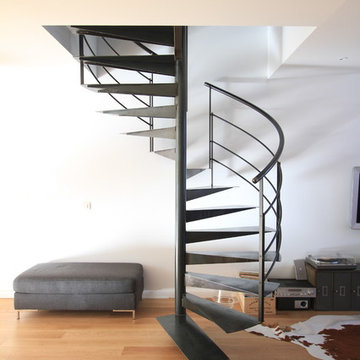Metal and Marble Staircase Design Ideas
Sort by:Popular Today
101 - 120 of 4,199 photos
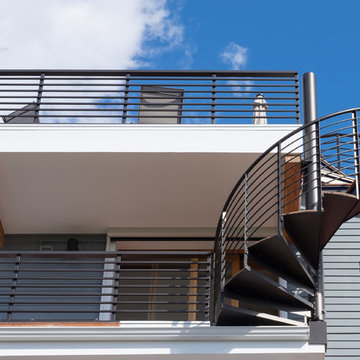
Situated on the west slope of Mt. Baker Ridge, this remodel takes a contemporary view on traditional elements to maximize space, lightness and spectacular views of downtown Seattle and Puget Sound. We were approached by Vertical Construction Group to help a client bring their 1906 craftsman into the 21st century. The original home had many redeeming qualities that were unfortunately compromised by an early 2000’s renovation. This left the new homeowners with awkward and unusable spaces. After studying numerous space plans and roofline modifications, we were able to create quality interior and exterior spaces that reflected our client’s needs and design sensibilities. The resulting master suite, living space, roof deck(s) and re-invented kitchen are great examples of a successful collaboration between homeowner and design and build teams.
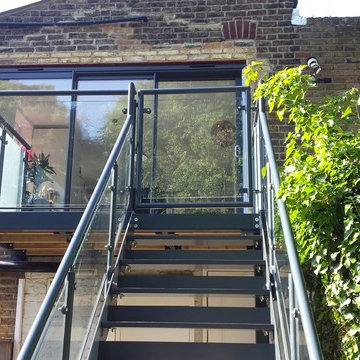
Bradfabs has worked a lot over the last 5 years in London and this is a typical example of the kind of product we have been making.
Working within the usual constraints of city areas such as serious access restriction, parking, limited space for installation, close neighbours - Bradfabs successfully designed and installed a high quality product.
The customer opted for a grey colour to match her window frames and to comply with planning she had to have privacy screen to one side.
The staircase matched the balcony and led down to a typical central London garden area.
The personal extra touch Bradfabs added was a bespoke made child safety gate to match the balcony to prevent her children falling down, many purchased ones would ruin the overall look of the balcony so we manufactured one to match.
Please contact us to discuss any future projects you might have.
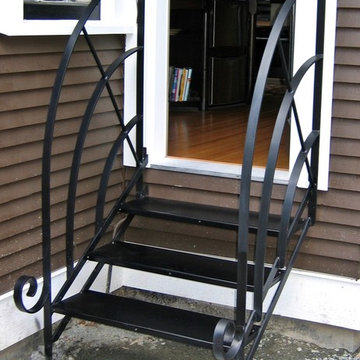
Inspiration for a small modern metal straight staircase in Vancouver with open risers and metal railing.
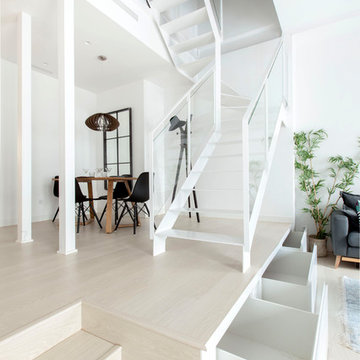
Mid-sized contemporary metal u-shaped staircase in Madrid with open risers and glass railing.
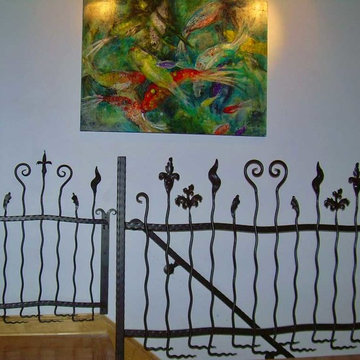
Dr. Robin Bagby wanted a combination rail and gate that could be closed off at the top of the steps or on the wall. We built this fun rail and gate for her that added some fun to the stairs.
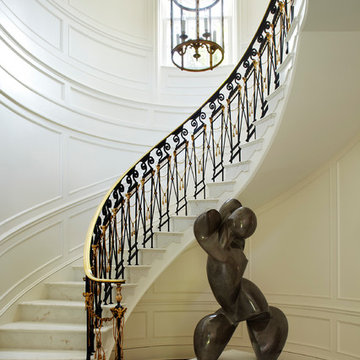
Inspiration for an expansive traditional marble curved staircase in Miami with marble risers.
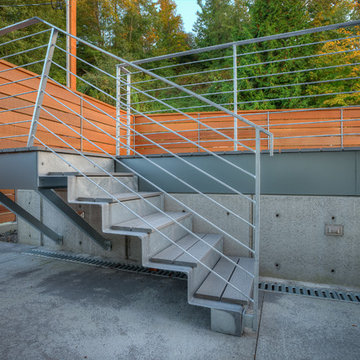
Stair to sun deck. Photography by Lucas Henning.
Small modern metal straight staircase in Seattle with metal risers and metal railing.
Small modern metal straight staircase in Seattle with metal risers and metal railing.
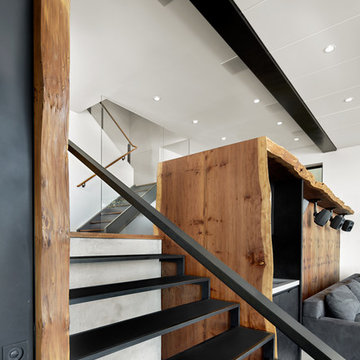
This is an example of a mid-sized modern metal straight staircase in San Francisco with open risers and metal railing.
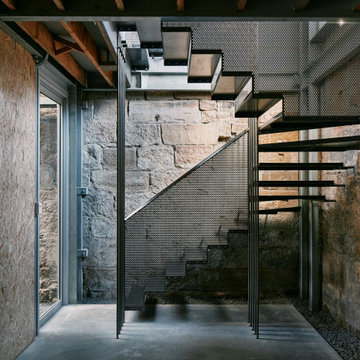
This is an example of an industrial metal u-shaped staircase in Sydney with open risers and metal railing.
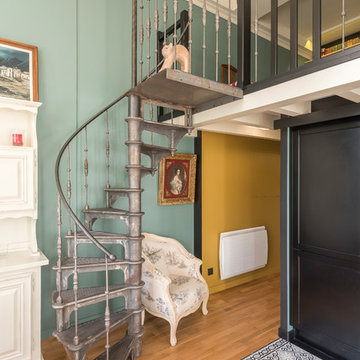
This is an example of an eclectic metal spiral staircase in Nantes with open risers and metal railing.
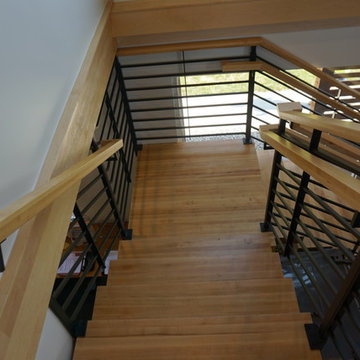
Suburban Steel Supply Co.
Inspiration for a mid-sized industrial metal l-shaped staircase in Columbus with wood risers and metal railing.
Inspiration for a mid-sized industrial metal l-shaped staircase in Columbus with wood risers and metal railing.
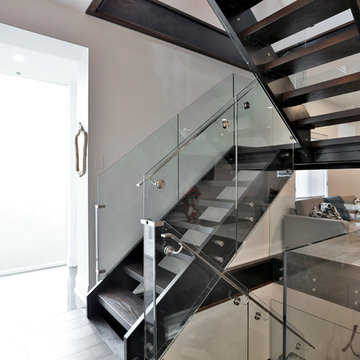
This bungalow was completely renovated with a 2nd storey addition and a fully finished basement with 9 ft. ceilings. The main floor also has 9 ft. ceilings with a centrally located kitchen, with dining room and family room on either side. The home has a magnificent steel and glass centrally located stairs, with open treads providing a level of sophistication and openness to the home. Light was very important and was achieved with large windows and light wells for the basement bedrooms, large 12 ft. 4-panel patio doors on the main floor, and large windows and skylights in every room on the 2nd floor. The exterior style of the home was designed to complement the neighborhood and finished with Maibec and HardiePlank. The garage is roughed in and ready for a Tesla-charging station.
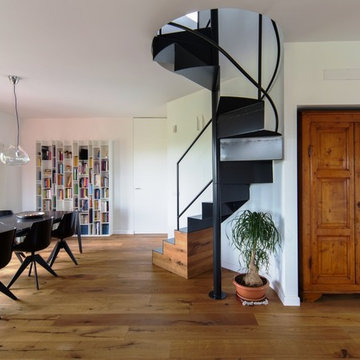
Photo of a mid-sized contemporary metal spiral staircase in Milan with metal risers and metal railing.
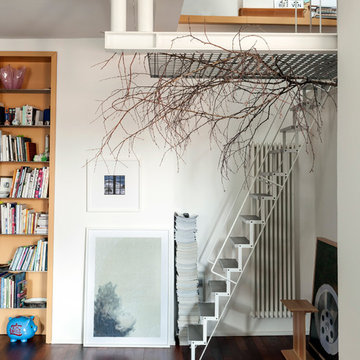
This is an example of a small contemporary metal straight staircase in Milan.
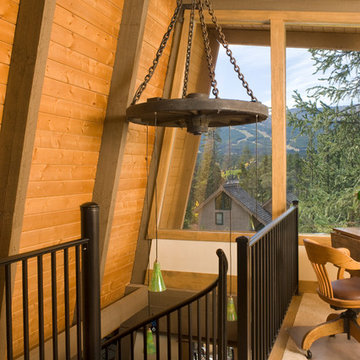
Philip Wegener
This is an example of a mid-sized country metal spiral staircase in Denver with metal risers.
This is an example of a mid-sized country metal spiral staircase in Denver with metal risers.

La nueva tipología de hogar se basa en las construcciones tradicionales de la zona, pero con un toque contemporáneo. Una caja blanca apoyada sobre otra de piedra que, a su vez, se abre para dejar aparecer el vidrio, permite dialogar perfectamente la sensación de protección y refugio necesarios con las vistas y la luz del maravilloso paisaje que la rodea.
La casa se encuentra situada en la vertiente sur del macizo de Peña Cabarga en el pueblo de Pámanes. El edificio está orientado hacia el sur, permitiendo disfrutar de las impresionantes vistas hacia el valle y se distribuye en dos niveles: sala de estar, espacios de uso diurno y dormitorios en la planta baja y estudio y dormitorio principal en planta alta.
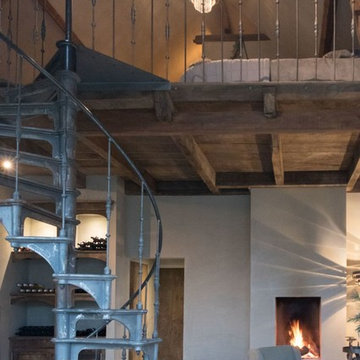
French stairs. Paris model spiral staircase in a luxury country home.
Design ideas for a small country metal spiral staircase in Austin with metal risers and metal railing.
Design ideas for a small country metal spiral staircase in Austin with metal risers and metal railing.
Metal and Marble Staircase Design Ideas
6
