Metal Staircase Design Ideas
Refine by:
Budget
Sort by:Popular Today
201 - 220 of 648 photos
Item 1 of 3
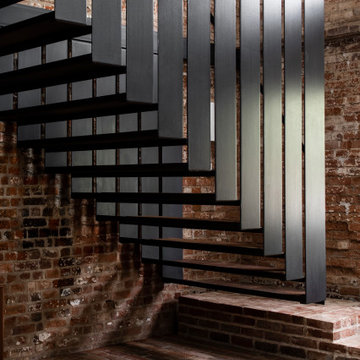
Understanding the significant heritage value of the Symmons Plains homestead, our clients approached the project with a clear vision; to restore the aging original buildings, then introduce functional, contemporary elements that would remain sensitive to the 19th century architecture.
As is typical of early Georgian homes, the original homestead was quite stripped back, austere and utilitarian in appearance. The new lightweight, highly glazed insertions reflect this simplicity in form and proportion, while their transparency and reduced height allow the original heritage buildings to take prominence in the design.
The new intervention, essentially a long extruded tube, connects both outbuildings and the rear wing of the homestead into one single consolidated structure. This connection activates the entire cluster of buildings, transforming forgotten spaces into living, social additions to the family home.
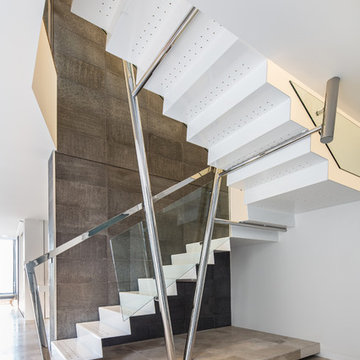
Josh Marshall, Living Light Photography
This is an example of a modern metal floating staircase in Sydney with metal risers.
This is an example of a modern metal floating staircase in Sydney with metal risers.
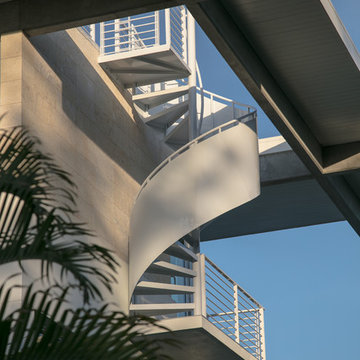
Photo by Ryan Gamma
Photo of a mid-sized contemporary metal spiral staircase in Tampa with metal risers and metal railing.
Photo of a mid-sized contemporary metal spiral staircase in Tampa with metal risers and metal railing.
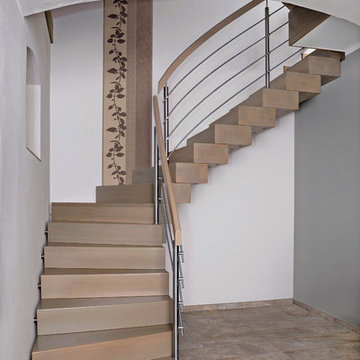
Wandgelagerte Blockstufentreppe, Relinggeländer aus Edelstahl, Säulen mit Handlauf- und Querstabhalter
Mid-sized contemporary metal curved staircase in Dresden with metal risers and mixed railing.
Mid-sized contemporary metal curved staircase in Dresden with metal risers and mixed railing.
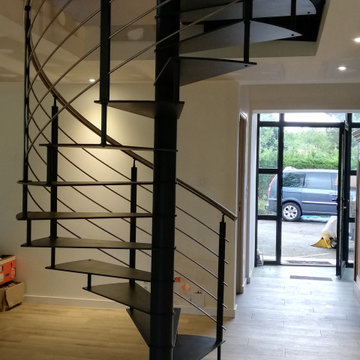
Notre client souhaitait un escalier aérien et confortable assorti à ses menuiseries. L'option prise a été le Vaaea. Un escalier colimaçon avec des marches métalliques teintées RAL 7016. Le diamètre 160 cm rend l'escalier très confortable. Un escalier fonctionnel et élégant au centre de la pièce de vie.
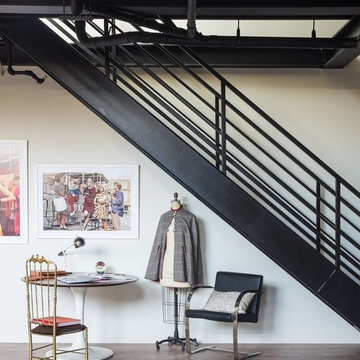
Mid-sized contemporary metal straight staircase in Los Angeles with open risers and metal railing.
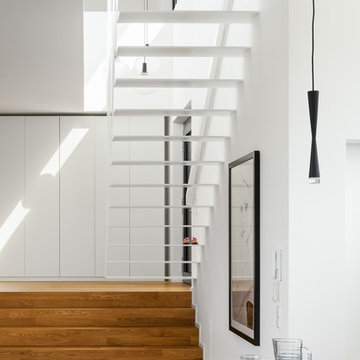
Foto: Daniel Vieser . Architekturfotografie
Design ideas for a mid-sized contemporary metal straight staircase in Other with open risers and metal railing.
Design ideas for a mid-sized contemporary metal straight staircase in Other with open risers and metal railing.
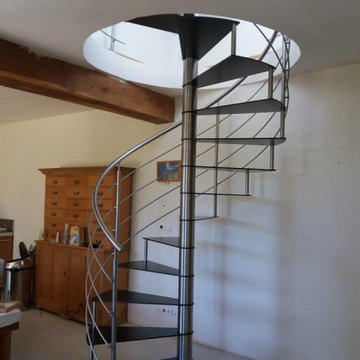
This is an example of a mid-sized contemporary metal spiral staircase in Other with open risers and metal railing.
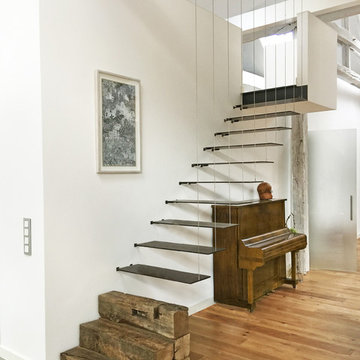
Large contemporary metal floating staircase in Other with open risers and cable railing.
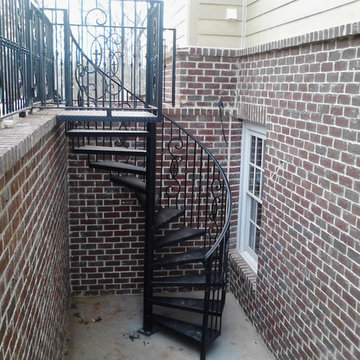
Brian Womack
Inspiration for a mid-sized mediterranean metal spiral staircase in Atlanta with metal risers.
Inspiration for a mid-sized mediterranean metal spiral staircase in Atlanta with metal risers.
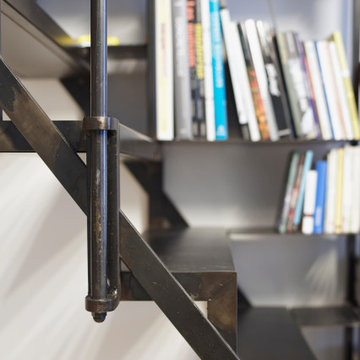
This is an example of a small industrial metal straight staircase in Paris with metal railing.
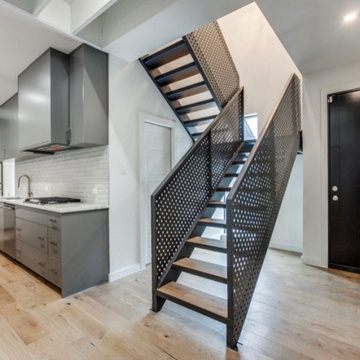
Steel stair stringers are a striking alternative to traditional staircases also offers that open look and provides a lifetime of strength.
www.hellopuertas.com
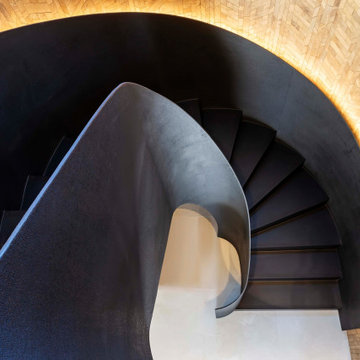
oscarono
This is an example of a mid-sized industrial metal u-shaped staircase in Paris with metal risers, metal railing and wood walls.
This is an example of a mid-sized industrial metal u-shaped staircase in Paris with metal risers, metal railing and wood walls.
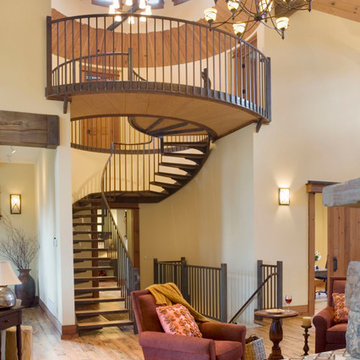
Design ideas for a large contemporary metal spiral staircase in Other with open risers.
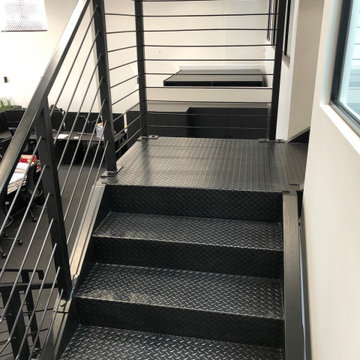
This project was a commercial law office that needed staircases to service the two floors. We designed these stairs with a lot of influence from the client as they liked the industrial look with exposed steel. We stuck with a minimalistic design which included grip tread at the top and a solid looking balustrade. One of the staircases is U-shaped, two of the stairs are L-shaped and one is a straight staircase. One of the biggest obstacles was accessing the space, so we had to roll everything around on flat ground and lift up with a spider crane. This meant we worked closely alongside the builders onsite to tackle any hurdles.
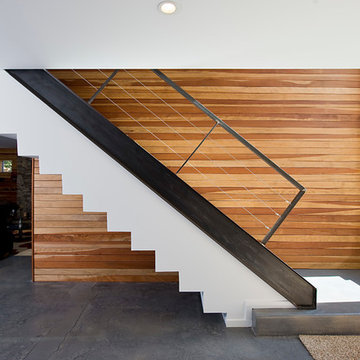
Blackjack House
Design ideas for a mid-sized modern metal floating staircase in Other with metal risers.
Design ideas for a mid-sized modern metal floating staircase in Other with metal risers.
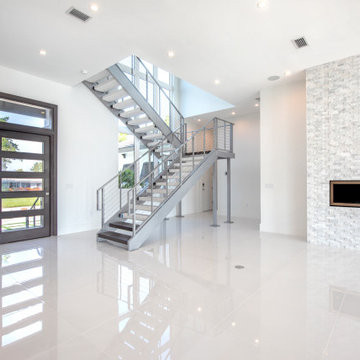
The DSA Residential Team designed this 4,000 SF Coastal Contemporary Spec Home. The two-story home was designed with an open concept for the living areas, maximizing the waterfront views and incorporating as much natural light as possible. The home was designed with a circular drive entrance and concrete block / turf courtyard, affording access to the home's two garages. DSA worked within the community's HOA guidelines to accomplish the look and feel the client wanted to achieve for the home. The team provided architectural renderings for the spec home to help with marketing efforts and to help future buyers envision the final product.
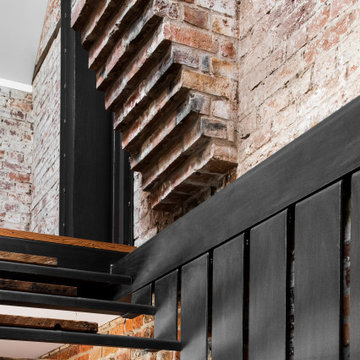
Understanding the significant heritage value of the Symmons Plains homestead, our clients approached the project with a clear vision; to restore the aging original buildings, then introduce functional, contemporary elements that would remain sensitive to the 19th century architecture.
As is typical of early Georgian homes, the original homestead was quite stripped back, austere and utilitarian in appearance. The new lightweight, highly glazed insertions reflect this simplicity in form and proportion, while their transparency and reduced height allow the original heritage buildings to take prominence in the design.
The new intervention, essentially a long extruded tube, connects both outbuildings and the rear wing of the homestead into one single consolidated structure. This connection activates the entire cluster of buildings, transforming forgotten spaces into living, social additions to the family home.
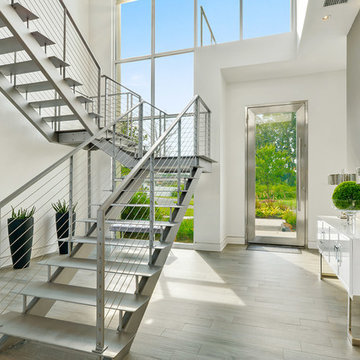
Inspiration for a large modern metal u-shaped staircase in New Orleans with open risers and cable railing.
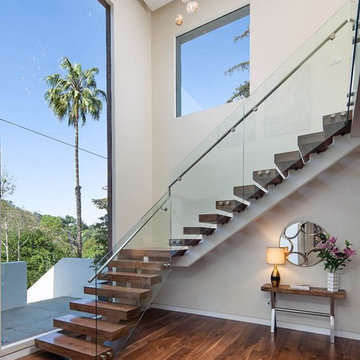
Engineered Walnut flooring
24 ft tall window
floating, canitlevered staricase
#buildboswell
Jim Bartsch; Linda Kasian
Photo of a mid-sized contemporary metal l-shaped staircase in Los Angeles with wood risers.
Photo of a mid-sized contemporary metal l-shaped staircase in Los Angeles with wood risers.
Metal Staircase Design Ideas
11