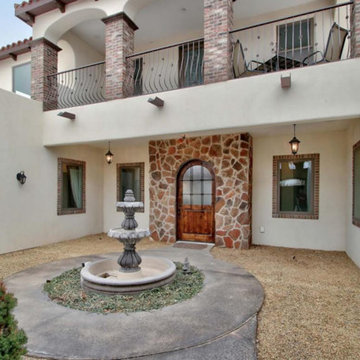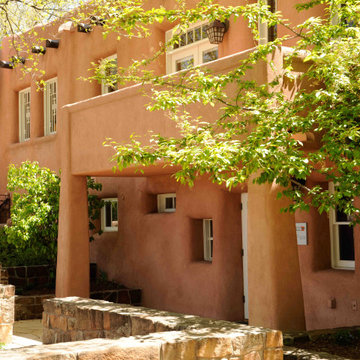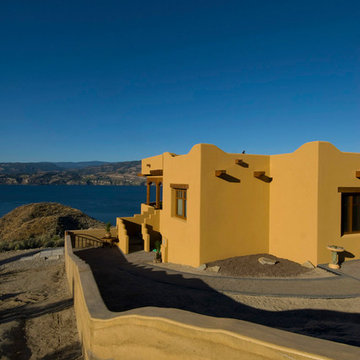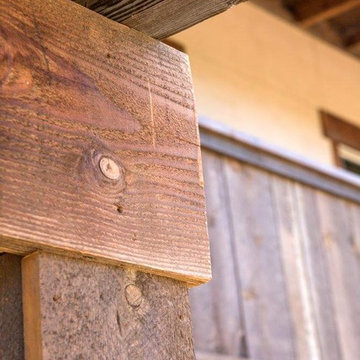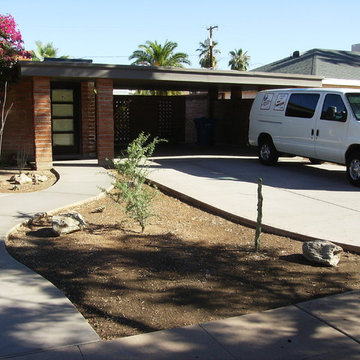Mid-sized Adobe Exterior Design Ideas
Refine by:
Budget
Sort by:Popular Today
101 - 120 of 381 photos
Item 1 of 3
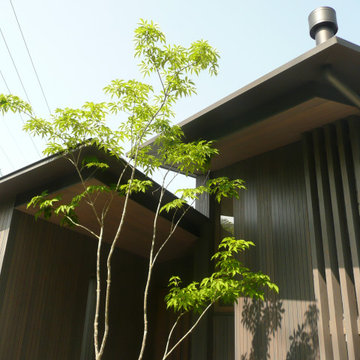
計画地は東西に細長く、西に行くほど狭まった変形敷地である。周囲は家が近接し、西側には高架の陸橋が見える決して恵まれた環境ではないが、道路を隔てた東側にはお社の森が迫り、昔ながらの地域のつながりも感じられる場所である。施主はこの場所に、今まで共に過ごしてきた愛着のある家具や調度類とともに、こじんまりと心静かに過ごすことができる住まいを望んだ。
多様な周辺環境要素の中で、将来的な環境の変化にもゆるがない寡黙な佇まいと、小さいながらも適度な光に包まれ、変形の敷地形状を受け入れる鷹揚な居場所としてのすまいを目指すこととなった。
敷地に沿った平面形状としながらも、南北境界線沿いに、互い違いに植栽スペースを設け、居住空間が緑の光に囲まれる構成とした。
屋根形状は敷地の幅が広くなるほど高くなる東西長手方向に勾配を付けた切妻屋根であり、もっとも敷地の幅が広くなるところが棟となる断面形状としている。棟を境に東西に床をスキップさせ、薪ストーブのある半地下空間をつくることで、建物高さを抑え、周囲の家並みと調和を図ると同時に、明るく天井の高いダイニングと対照的な、炎がゆらぎ、ほの暗く懐に抱かれるような場所(イングルヌック)をつくることができた。
この切妻屋根の本屋に付属するように、隣家が近接する南側の玄関・水回り部分は下屋として小さな片流れ屋根を設け、隣家に対する圧迫感をさらに和らげる形とした。この二つの屋根は東の端で上下に重なり合い、人をこの住まいへと導くアプローチ空間をつくりだしている。
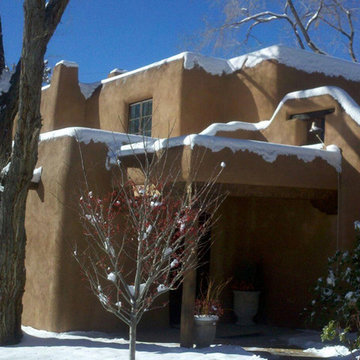
Morning on a snowy santa fe winters day brings sun to the front entrance of this classic pueblo revival home
Mid-sized two-storey adobe brown exterior in Albuquerque with a flat roof.
Mid-sized two-storey adobe brown exterior in Albuquerque with a flat roof.
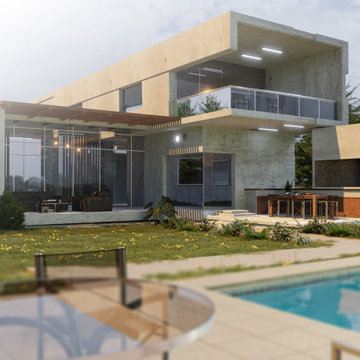
This is an example of a mid-sized traditional one-storey adobe brown apartment exterior in Boston with a clipped gable roof, a metal roof, a grey roof and clapboard siding.
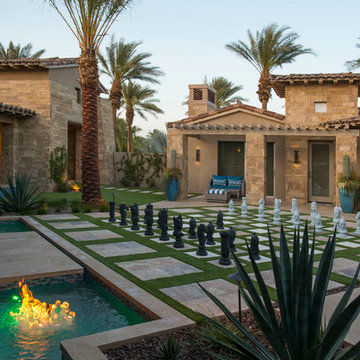
Photo of a mid-sized transitional two-storey adobe beige exterior in Other with a clipped gable roof.
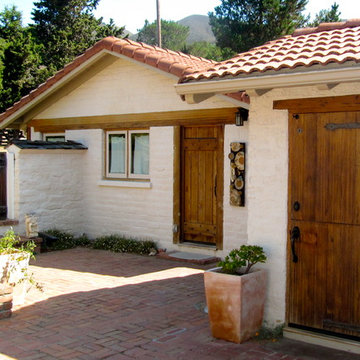
Smith Architectural Studio
Design ideas for a mid-sized mediterranean one-storey adobe white house exterior in San Francisco with a gable roof and a tile roof.
Design ideas for a mid-sized mediterranean one-storey adobe white house exterior in San Francisco with a gable roof and a tile roof.
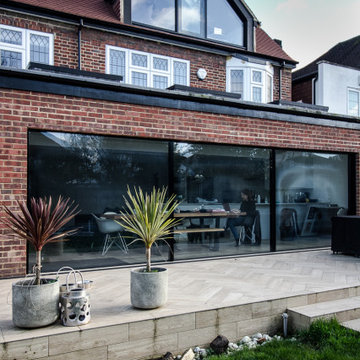
Ground floor side extension to accommodate garage, storage, boot room and utility room. A first floor side extensions to accommodate two extra bedrooms and a shower room for guests. Loft conversion to accommodate a master bedroom, en-suite and storage.
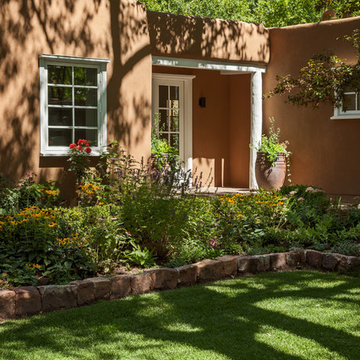
Photo of a mid-sized one-storey adobe brown house exterior in Albuquerque with a flat roof.
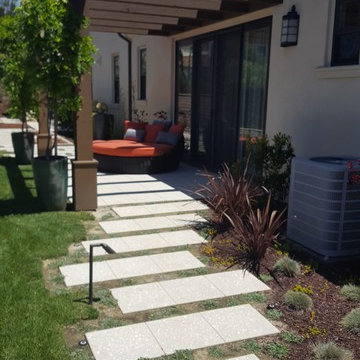
Design ideas for a mid-sized traditional one-storey adobe beige house exterior in Orange County with a gable roof, a tile roof and a brown roof.
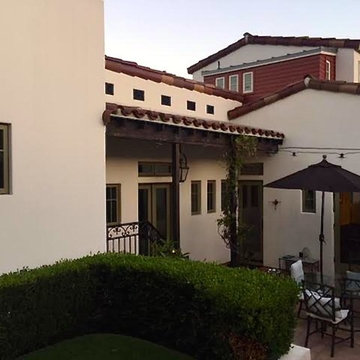
Inspiration for a mid-sized two-storey adobe beige house exterior in Los Angeles with a gable roof and a tile roof.
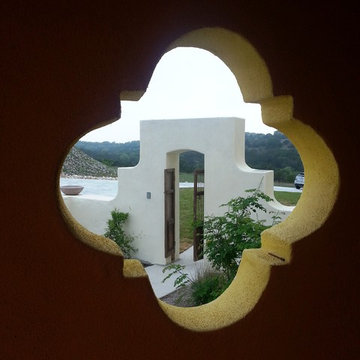
Design ideas for a mid-sized one-storey adobe beige exterior in Austin with a flat roof.
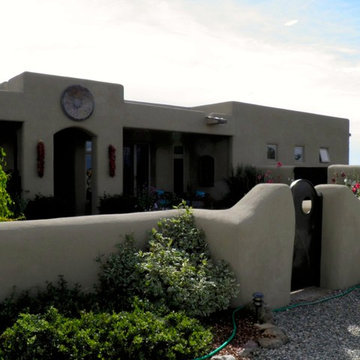
The Salamander Co. LLC.
Photo of a mid-sized two-storey adobe beige exterior in Albuquerque.
Photo of a mid-sized two-storey adobe beige exterior in Albuquerque.
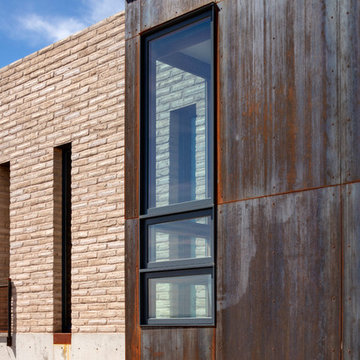
The home is organized as 3 adobe boxes that contain the private areas of the home such as the master suite, den and laundry and a guest house. A main roof connects the masses and houses the public and social program of the residence: the kitchen, living room and dining area. Tall narrow openings were used to minimize solar heat gain into the house. Horizontal and vertical steel panels act as sun shades to further minimize the suns impact on the house.
Steven Meckler Photographer
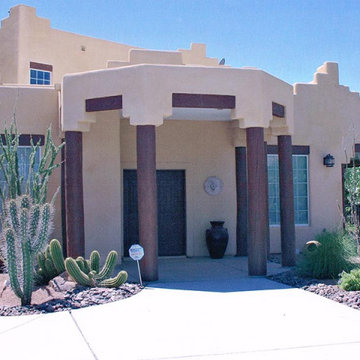
Design ideas for a mid-sized one-storey adobe beige house exterior in Phoenix with a flat roof.
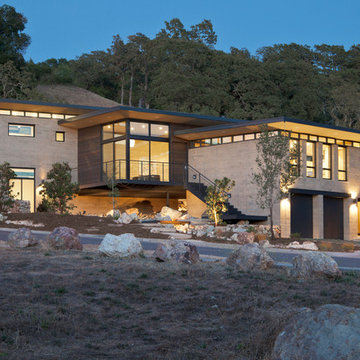
Napa Residence features a new building product - CMU with the appearance of rammed earth and half the cement. Built on a steep hillside, the steel-and-glass living space bridges across a natural gully.
Architect: Juliet Hsu, Atelier Hsu | Design-Build: Watershed Materials & Rammed Earth Works | Photographer: Mark Luthringer
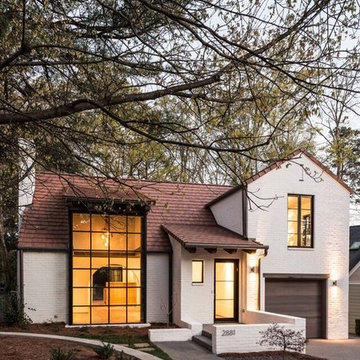
Inspiration for a mid-sized contemporary two-storey adobe white exterior in Other.
Mid-sized Adobe Exterior Design Ideas
6
