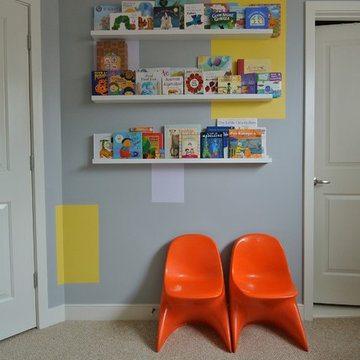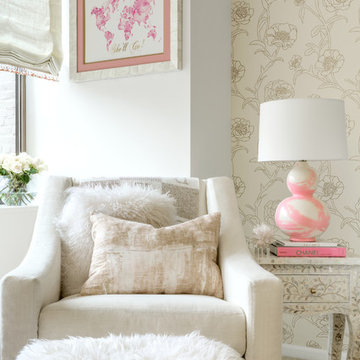Mid-sized and Expansive Nursery Design Ideas
Refine by:
Budget
Sort by:Popular Today
21 - 40 of 5,764 photos
Item 1 of 3
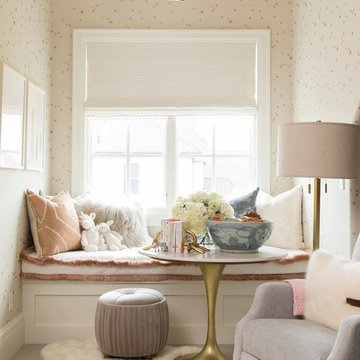
Design by Alice Lane Interior Design.
Photos by Nicole Gerulat.
Design ideas for a mid-sized transitional gender-neutral nursery in Salt Lake City with carpet, beige floor and beige walls.
Design ideas for a mid-sized transitional gender-neutral nursery in Salt Lake City with carpet, beige floor and beige walls.
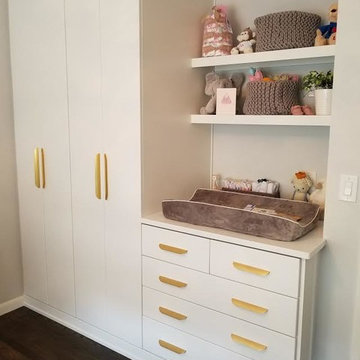
Mid-sized contemporary gender-neutral nursery in Seattle with white walls, dark hardwood floors and brown floor.
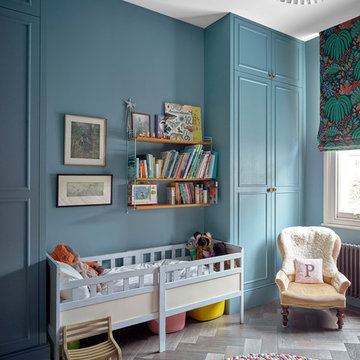
Siobhan Doran
Design ideas for a mid-sized transitional gender-neutral nursery in London with blue walls, dark hardwood floors and brown floor.
Design ideas for a mid-sized transitional gender-neutral nursery in London with blue walls, dark hardwood floors and brown floor.
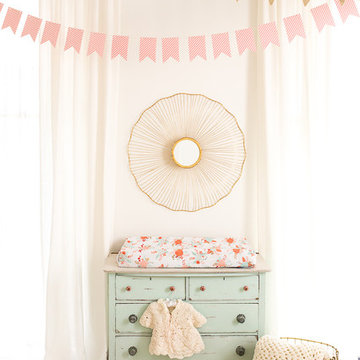
Coral + Mint + Gold Nursery
This eclectic, shabby chic space features custom bedding combined with a gorgeous gold + white vintage crib and a beautiful repurposed aqua dresser. A cozy nook was created by a delicate sisal rug, faux sheepskin, a sheer canopy, and decorative throw pilllows. Festive paper lanterns and coral + burlap bunting complete the space.
Photo Credit: Dusti Smith Stoneman
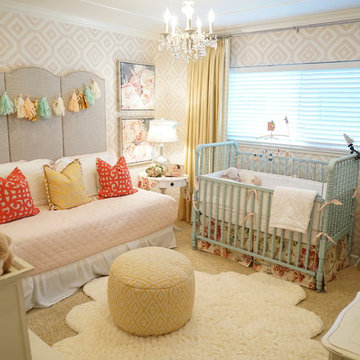
Katelyn Gilmour
This is an example of a mid-sized transitional nursery for girls in San Francisco with multi-coloured walls, carpet and beige floor.
This is an example of a mid-sized transitional nursery for girls in San Francisco with multi-coloured walls, carpet and beige floor.
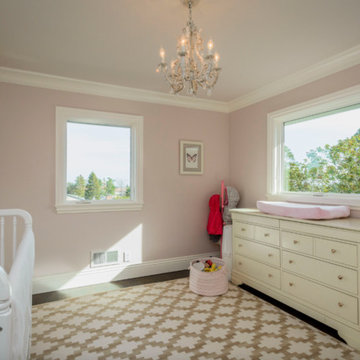
Photo of a mid-sized transitional nursery for girls in San Francisco with pink walls and dark hardwood floors.
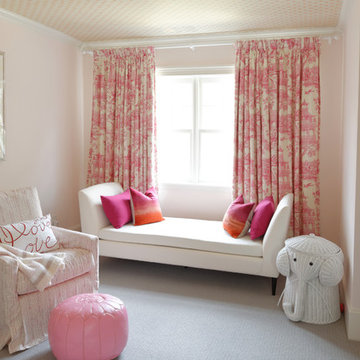
This nursery was designed for maximum style on a realistic budget. Hand blocked wallpaper was added to the ceiling to give it a slight Moroccan feel and then contrasted with the chinoiserie drapery and splatter painted slipcover on a nursery glider.
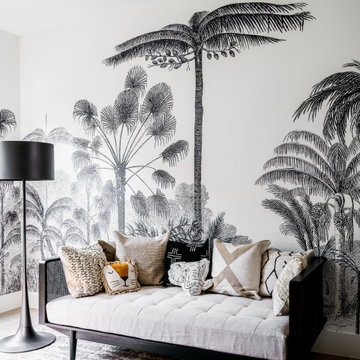
This is an example of a mid-sized contemporary gender-neutral nursery in San Francisco with multi-coloured walls and wallpaper.

Our Seattle studio designed this stunning 5,000+ square foot Snohomish home to make it comfortable and fun for a wonderful family of six.
On the main level, our clients wanted a mudroom. So we removed an unused hall closet and converted the large full bathroom into a powder room. This allowed for a nice landing space off the garage entrance. We also decided to close off the formal dining room and convert it into a hidden butler's pantry. In the beautiful kitchen, we created a bright, airy, lively vibe with beautiful tones of blue, white, and wood. Elegant backsplash tiles, stunning lighting, and sleek countertops complete the lively atmosphere in this kitchen.
On the second level, we created stunning bedrooms for each member of the family. In the primary bedroom, we used neutral grasscloth wallpaper that adds texture, warmth, and a bit of sophistication to the space creating a relaxing retreat for the couple. We used rustic wood shiplap and deep navy tones to define the boys' rooms, while soft pinks, peaches, and purples were used to make a pretty, idyllic little girls' room.
In the basement, we added a large entertainment area with a show-stopping wet bar, a large plush sectional, and beautifully painted built-ins. We also managed to squeeze in an additional bedroom and a full bathroom to create the perfect retreat for overnight guests.
For the decor, we blended in some farmhouse elements to feel connected to the beautiful Snohomish landscape. We achieved this by using a muted earth-tone color palette, warm wood tones, and modern elements. The home is reminiscent of its spectacular views – tones of blue in the kitchen, primary bathroom, boys' rooms, and basement; eucalyptus green in the kids' flex space; and accents of browns and rust throughout.
---Project designed by interior design studio Kimberlee Marie Interiors. They serve the Seattle metro area including Seattle, Bellevue, Kirkland, Medina, Clyde Hill, and Hunts Point.
For more about Kimberlee Marie Interiors, see here: https://www.kimberleemarie.com/
To learn more about this project, see here:
https://www.kimberleemarie.com/modern-luxury-home-remodel-snohomish

Mid-sized transitional nursery in West Midlands with pink walls, carpet, grey floor, vaulted and panelled walls for girls.
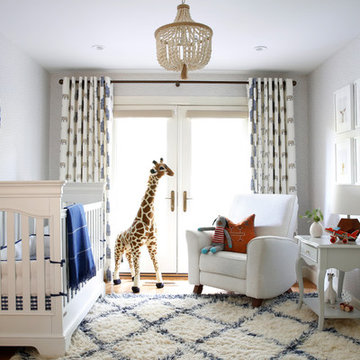
The nursery pictured in this article was the bedroom of this family’s first child, a girl, which we had previously designed for her in 2015, and with a few changes, is now the nursery for her little brother. The wall coverings, light fixture, glider chair, and other furnishings all carried over from first to second, girl to boy. To update the room, we selected new drapery, in a fun, animal pattern, by Katie Ridder (via Holland and Cherry) and a beautiful high-quality wool rug from STARK, in a blue stripe that may stay relevant until college.
Photo Credit: Mo Saito
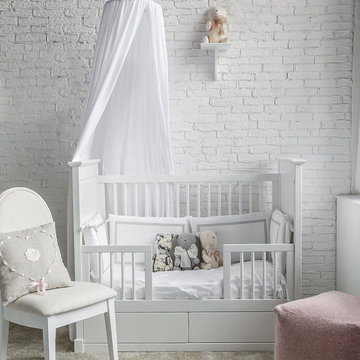
Детская кроватка для самых маленьких из коллекции Nursery выполнена из натурального дерева и покрашена безопасными красками на водной основе. Цветовая гамма подойдет как для мальчика, так и для девочки. В нижней фасадной части кроватки два выдвижных объемных ящика для хранения игрушек, детских принадлежностей или постельного белья. В комплекте — съемный высокий бортик, который легко меняется на более низкие, когда ребенок подрастет. Главная особенность кроватки в том, что высота матраса задается тремя уровнями: высоким для новорожденных детей, средним и низким уровнем, который может опускаться под небольшим наклоном.
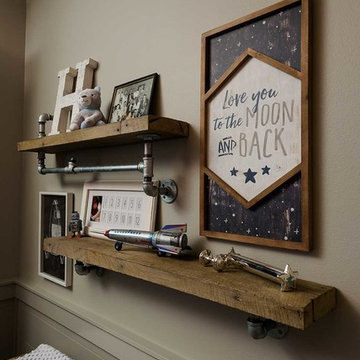
The side table and dresser are from Park Hill Home in Conway, Ark. The curtains and rocker are from Pottery Barn. The bedding is from Restoration Hardware. The rocket light is from Target. We made the shelves and curtain rod from pipe and barn wood. The navy part of the wall was painted with regular paint and I used white chalk to make the constellations. There are real constellations and one for each brother that they designed. The crib is from Franklin & Ben. The artwork is from Hobby Lobby.
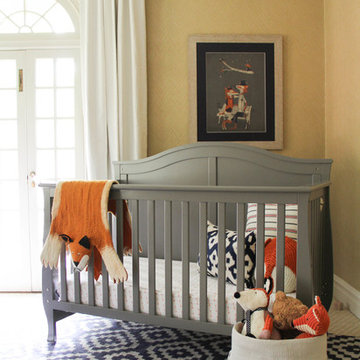
This project we just arranged the room to fit the space better. We added lighting and drapery from Anthropologie to fit the the bow and arrow theme.
Mid-sized midcentury nursery in St Louis with yellow walls and carpet for boys.
Mid-sized midcentury nursery in St Louis with yellow walls and carpet for boys.
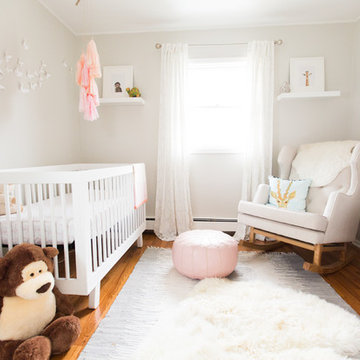
Jackie Tobman Photography
Mid-sized transitional nursery in New York with medium hardwood floors for girls.
Mid-sized transitional nursery in New York with medium hardwood floors for girls.
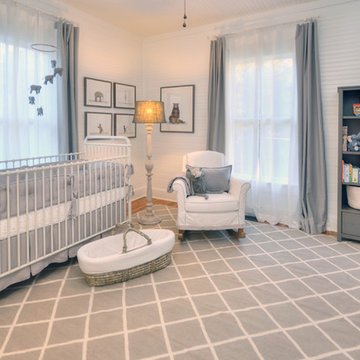
Mid-sized country gender-neutral nursery in Other with white walls, medium hardwood floors and grey floor.
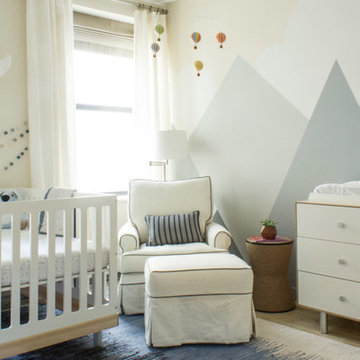
Kelsey Ann Rose
HomePolish
Mid-sized contemporary nursery in New York with beige walls and medium hardwood floors for boys.
Mid-sized contemporary nursery in New York with beige walls and medium hardwood floors for boys.
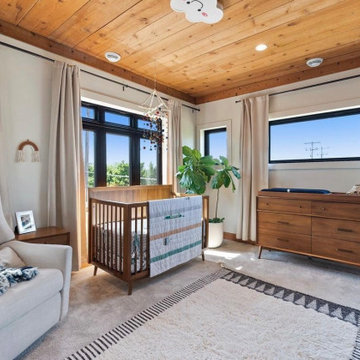
This is an example of a mid-sized modern nursery for boys with beige walls, carpet, beige floor and wood.
Mid-sized and Expansive Nursery Design Ideas
2
