Mid-sized and Large Kids' Room Design Ideas
Refine by:
Budget
Sort by:Popular Today
101 - 120 of 36,787 photos
Item 1 of 3
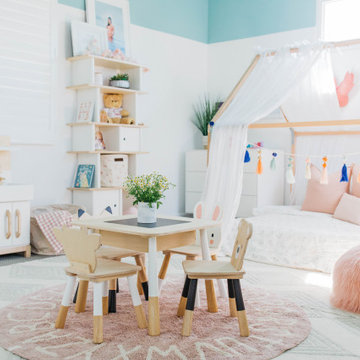
Photographer: Halli Makennah
Photo of a large transitional kids' room for girls in Orange County with multi-coloured walls, carpet and grey floor.
Photo of a large transitional kids' room for girls in Orange County with multi-coloured walls, carpet and grey floor.
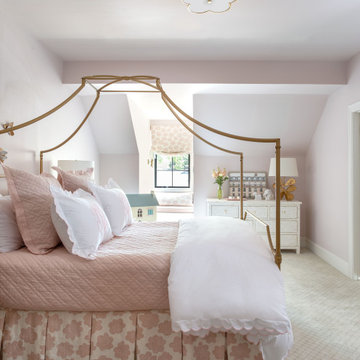
Mid-sized transitional kids' bedroom in Houston with pink walls, carpet and beige floor for kids 4-10 years old and girls.
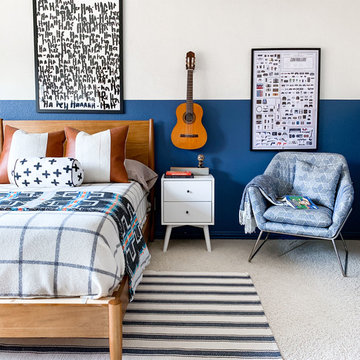
This room was designed for a tween boy to give him a space was didn't feel either too little or too grown-up.
Inspiration for a mid-sized transitional kids' room for boys in Dallas with blue walls, carpet and beige floor.
Inspiration for a mid-sized transitional kids' room for boys in Dallas with blue walls, carpet and beige floor.
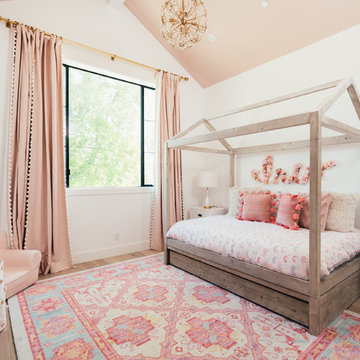
Our clients purchased a new house, but wanted to add their own personal style and touches to make it really feel like home. We added a few updated to the exterior, plus paneling in the entryway and formal sitting room, customized the master closet, and cosmetic updates to the kitchen, formal dining room, great room, formal sitting room, laundry room, children’s spaces, nursery, and master suite. All new furniture, accessories, and home-staging was done by InHance. Window treatments, wall paper, and paint was updated, plus we re-did the tile in the downstairs powder room to glam it up. The children’s bedrooms and playroom have custom furnishings and décor pieces that make the rooms feel super sweet and personal. All the details in the furnishing and décor really brought this home together and our clients couldn’t be happier!
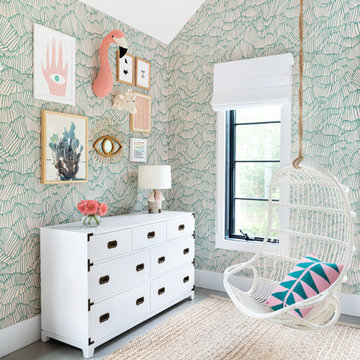
A playground by the beach. This light-hearted family of four takes a cool, easy-going approach to their Hamptons home.
Design ideas for a large beach style kids' bedroom for kids 4-10 years old and girls in New York with dark hardwood floors and grey floor.
Design ideas for a large beach style kids' bedroom for kids 4-10 years old and girls in New York with dark hardwood floors and grey floor.
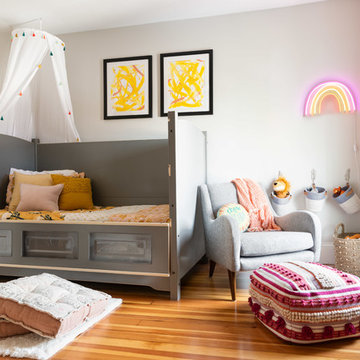
Inspiration for a mid-sized contemporary kids' room for girls in Boston with grey walls, medium hardwood floors and brown floor.
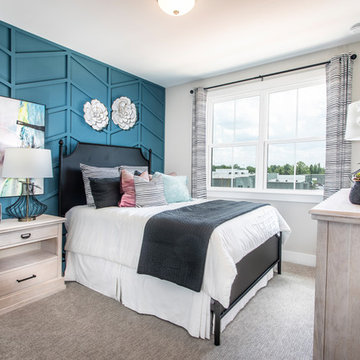
Photo of a mid-sized contemporary kids' room for girls in Atlanta with blue walls, carpet and grey floor.
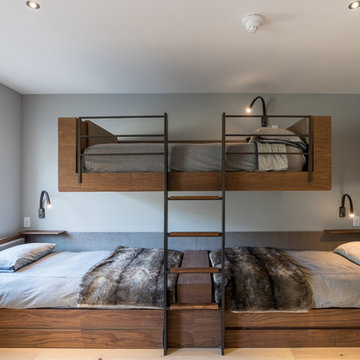
A bedroom with bunk beds that focuses on the use of neutral palette, which gives a warm and comfy feeling. With the window beside the beds that help natural light to enter and amplify the room.
Built by ULFBUILT. Contact us today to learn more.
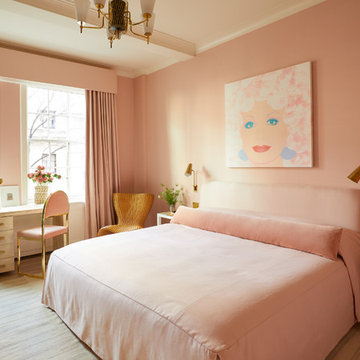
The guest bedroom is a vision in pink: a silkscreen of Dolly Parton by Andy Warhol hangs on the wall, the bed has a custom headboard by Virginia Tupker, a Marc Newson rattan chair is in the far corner, and a rug by Ralph Lauren Home covers the floor.
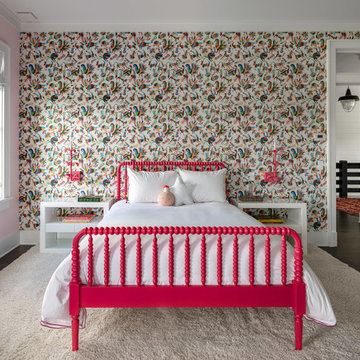
Children's room with pink framed bed, large rug, and colorful wall design.
Photographer: Rob Karosis
Inspiration for a mid-sized country kids' bedroom for kids 4-10 years old and girls in New York with pink walls, dark hardwood floors and brown floor.
Inspiration for a mid-sized country kids' bedroom for kids 4-10 years old and girls in New York with pink walls, dark hardwood floors and brown floor.
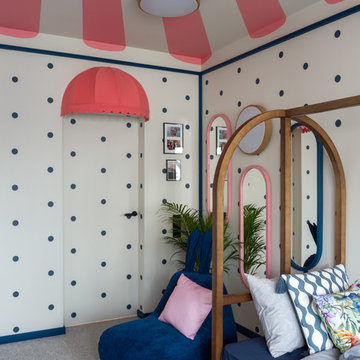
Макс Жуков, Виктор Штефан
This is an example of a mid-sized eclectic kids' bedroom for kids 4-10 years old and girls in Moscow with beige walls, carpet and grey floor.
This is an example of a mid-sized eclectic kids' bedroom for kids 4-10 years old and girls in Moscow with beige walls, carpet and grey floor.
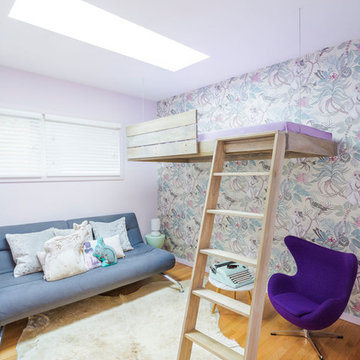
The architecture of this mid-century ranch in Portland’s West Hills oozes modernism’s core values. We wanted to focus on areas of the home that didn’t maximize the architectural beauty. The Client—a family of three, with Lucy the Great Dane, wanted to improve what was existing and update the kitchen and Jack and Jill Bathrooms, add some cool storage solutions and generally revamp the house.
We totally reimagined the entry to provide a “wow” moment for all to enjoy whilst entering the property. A giant pivot door was used to replace the dated solid wood door and side light.
We designed and built new open cabinetry in the kitchen allowing for more light in what was a dark spot. The kitchen got a makeover by reconfiguring the key elements and new concrete flooring, new stove, hood, bar, counter top, and a new lighting plan.
Our work on the Humphrey House was featured in Dwell Magazine.
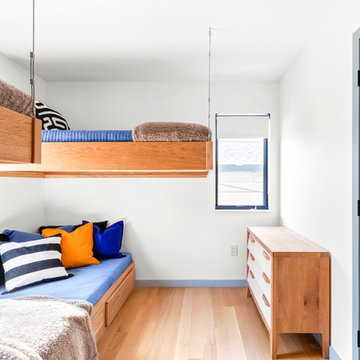
This is an example of a mid-sized contemporary kids' room for boys in New York with white walls, medium hardwood floors and brown floor.
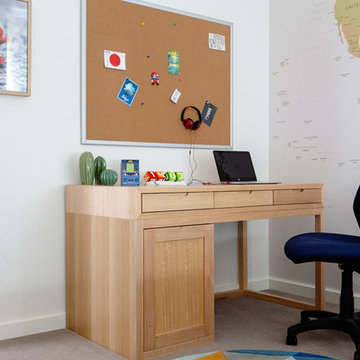
Photographer Lisa Atkinson
Photo of a mid-sized contemporary kids' room in Melbourne with white walls, carpet and beige floor.
Photo of a mid-sized contemporary kids' room in Melbourne with white walls, carpet and beige floor.
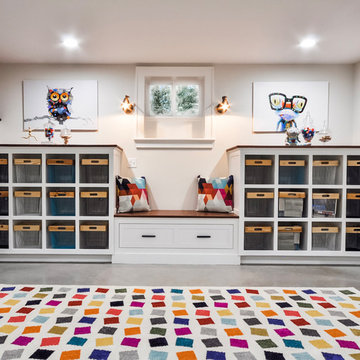
Playroom & craft room: We transformed a large suburban New Jersey basement into a farmhouse inspired, kids playroom and craft room. Kid-friendly custom millwork cube and bench storage was designed to store ample toys and books, using mixed wood and metal materials for texture. The vibrant, gender-neutral color palette stands out on the neutral walls and floor and sophisticated black accents in the art, mid-century wall sconces, and hardware. The addition of a teepee to the play area was the perfect, fun finishing touch!
This kids space is adjacent to an open-concept family-friendly media room, which mirrors the same color palette and materials with a more grown-up look. See the full project to view media room.
Photo Credits: Erin Coren, Curated Nest Interiors
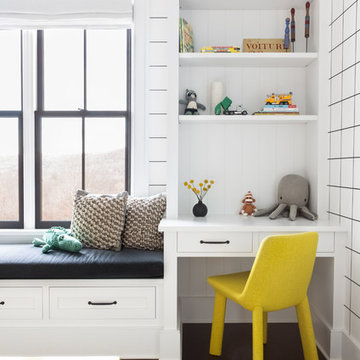
Architectural advisement, Interior Design, Custom Furniture Design & Art Curation by Chango & Co.
Architecture by Crisp Architects
Construction by Structure Works Inc.
Photography by Sarah Elliott
See the feature in Domino Magazine
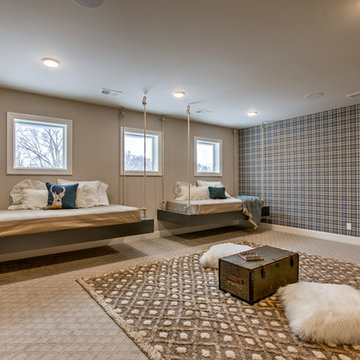
Large country gender-neutral kids' bedroom in Omaha with multi-coloured walls, carpet and beige floor for kids 4-10 years old.
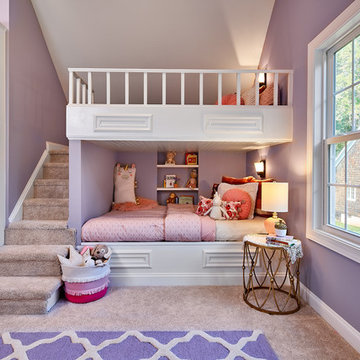
Low profile wall sconces and a recessed nook for books give this little girl the perfect place to curl up and read with her favorite stuffed animals. © Lassiter Photography
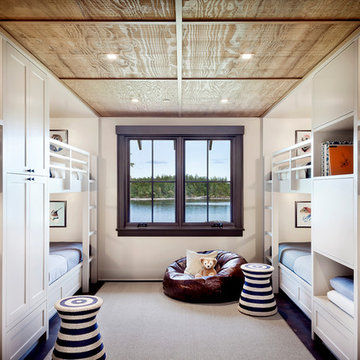
Children's bunk room provides plenty of sleeping arrangements and integrated storage.
Inspiration for a mid-sized country gender-neutral kids' bedroom in Seattle with white walls, dark hardwood floors and brown floor.
Inspiration for a mid-sized country gender-neutral kids' bedroom in Seattle with white walls, dark hardwood floors and brown floor.
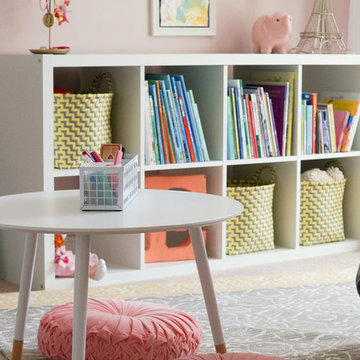
Sweet little girl's room that fits her perfectly at a young age but will transition well with her as she grows. Includes spaces for her to get cozy, be creative, and display all of her favorite treasures.
Mid-sized and Large Kids' Room Design Ideas
6