Mid-sized and Small Bathroom Design Ideas
Refine by:
Budget
Sort by:Popular Today
201 - 220 of 454,163 photos
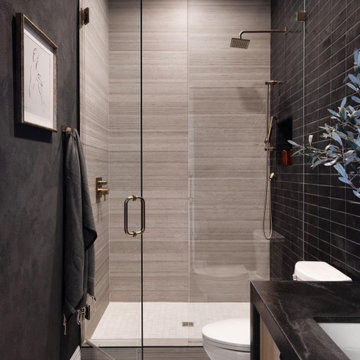
This is an example of a mid-sized modern 3/4 bathroom in Other with beige cabinets, an open shower, a one-piece toilet, beige tile, ceramic tile, black walls, ceramic floors, an undermount sink, engineered quartz benchtops, beige floor, a hinged shower door, black benchtops, a single vanity and a built-in vanity.

Embrace the epitome of modern elegance in this sophisticated bathroom, where the luminous glow of textured pendant lights plays beautifully against the intricate veining of luxe marble. The sleek, matte-black basins create a striking contrast with the polished stone, complemented by the soft ambiance of the ambient floral arrangement. Beyond the sculptural fixtures, the spacious walk-in shower beckons, promising a spa-like experience in the heart of your home.
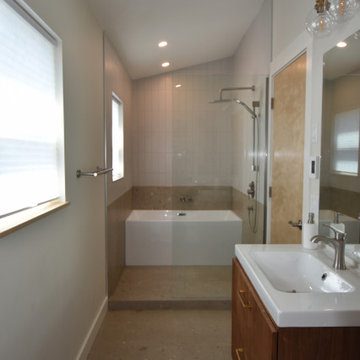
Inspiration for a small modern wet room bathroom in Vancouver with flat-panel cabinets, brown cabinets, grey walls, an integrated sink, solid surface benchtops, grey floor, an open shower, white benchtops, a single vanity and a floating vanity.
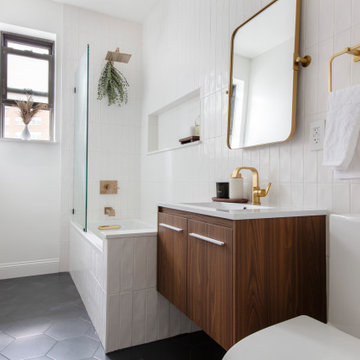
This is an example of a small modern master bathroom in New York with open cabinets, medium wood cabinets, a drop-in tub, a one-piece toilet, white tile, ceramic tile, white walls, ceramic floors, an undermount sink, quartzite benchtops, black floor, white benchtops, a niche, a single vanity and a floating vanity.
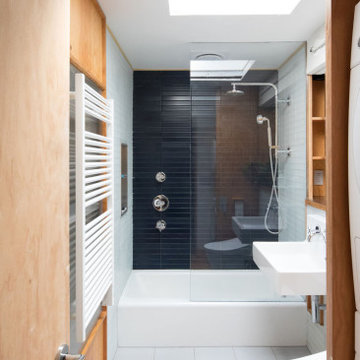
Bathroom renovation
Design ideas for a small modern bathroom in New York with open cabinets, white cabinets, an alcove tub, a shower/bathtub combo, a one-piece toilet, blue tile, glass tile, blue walls, porcelain floors, a wall-mount sink, grey floor, an open shower, a laundry, a single vanity and a floating vanity.
Design ideas for a small modern bathroom in New York with open cabinets, white cabinets, an alcove tub, a shower/bathtub combo, a one-piece toilet, blue tile, glass tile, blue walls, porcelain floors, a wall-mount sink, grey floor, an open shower, a laundry, a single vanity and a floating vanity.
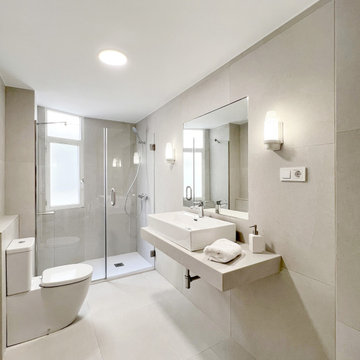
Mid-sized modern 3/4 bathroom in Alicante-Costa Blanca with porcelain floors and a built-in vanity.

This mesmerising floor in marble herringbone tiles, echos the Art Deco style with its stunning colour palette. Embracing our clients openness to sustainability, we installed a unique cabinet and marble sink, which was repurposed into a standout bathroom feature with its intricate detailing and extensive storage.
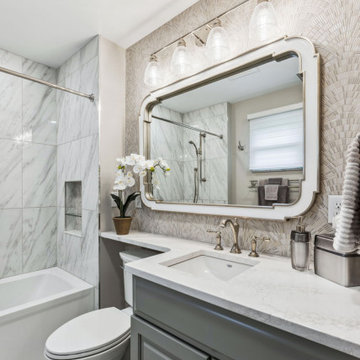
J.S. Brown & Co. helped this Ohio snow bird downsize into an adorable Clintonville ranch so she can be closer to friends and family while she spends the warmer months in Columbus. The entire house was painted, floors refinished, and interior doors and trim were upgraded. The kitchen and both bathrooms were completely remodeled and we even moved the washer and dryer up from the basement. There is everything to love about this fully up-to-date home! If you're considering a remodel, talk to our highly qualified staff today! We are the first, and only, NARI Accredited Remodeling Company in central Ohio! #jsbrownco
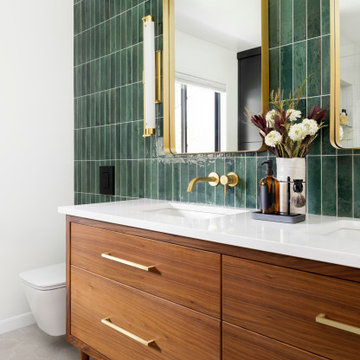
APD was hired to update the primary bathroom and laundry room of this ranch style family home. Included was a request to add a powder bathroom where one previously did not exist to help ease the chaos for the young family. The design team took a little space here and a little space there, coming up with a reconfigured layout including an enlarged primary bathroom with large walk-in shower, a jewel box powder bath, and a refreshed laundry room including a dog bath for the family’s four legged member!
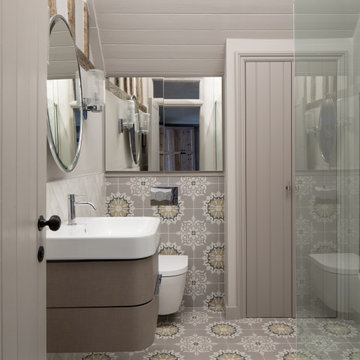
Master bathroom with bespoke cabinetry and patterned tiles
Design ideas for a small eclectic master bathroom in Sussex with flat-panel cabinets, beige cabinets, an open shower, a wall-mount toilet, gray tile, porcelain tile, grey walls, porcelain floors, an integrated sink, yellow floor, an open shower, a single vanity, a floating vanity and vaulted.
Design ideas for a small eclectic master bathroom in Sussex with flat-panel cabinets, beige cabinets, an open shower, a wall-mount toilet, gray tile, porcelain tile, grey walls, porcelain floors, an integrated sink, yellow floor, an open shower, a single vanity, a floating vanity and vaulted.
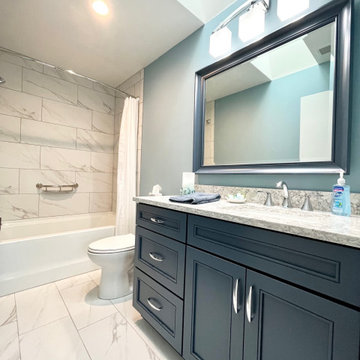
Inspiration for a mid-sized transitional bathroom in Detroit with recessed-panel cabinets, blue cabinets, an alcove tub, an alcove shower, a two-piece toilet, white tile, porcelain tile, blue walls, porcelain floors, an undermount sink, engineered quartz benchtops, white floor, a shower curtain, white benchtops, a single vanity and a built-in vanity.

This is an example of a small contemporary bathroom in London with flat-panel cabinets, blue cabinets, a wall-mount toilet, blue tile, subway tile, grey walls, porcelain floors, a wall-mount sink, engineered quartz benchtops, grey floor, white benchtops and a floating vanity.
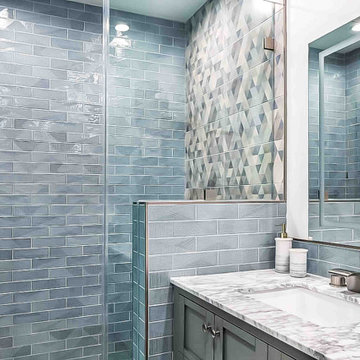
With navy colored tiles and a coastal design, this bathroom remodel located in Marina Del Rey, California truly captures the essence of a beach oasis. You can almost feel the fresh ocean breeze as you enter the room, with navy blue tones creating an inviting atmosphere that enables you to relax in your own home. With thoughtful planning and attention to detail, this bathroom remodel will transform any space into a calming retreat, perfect for unwinding after a long day.

This is an example of a small eclectic master bathroom in Seattle with flat-panel cabinets, dark wood cabinets, a japanese tub, a shower/bathtub combo, a one-piece toilet, black tile, porcelain tile, black walls, slate floors, a drop-in sink, engineered quartz benchtops, grey floor, an open shower, grey benchtops, an enclosed toilet, a single vanity, a freestanding vanity and wood walls.
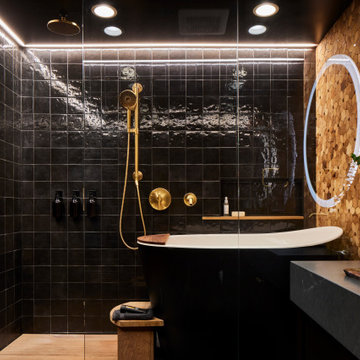
Small eclectic master bathroom in Seattle with flat-panel cabinets, dark wood cabinets, a japanese tub, a shower/bathtub combo, a one-piece toilet, black tile, porcelain tile, black walls, slate floors, a drop-in sink, engineered quartz benchtops, grey floor, an open shower, grey benchtops, an enclosed toilet, a single vanity, a freestanding vanity and wood walls.
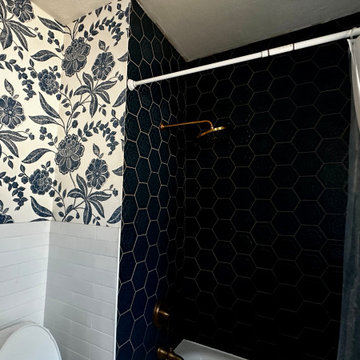
Photo of a small master bathroom in Dallas with blue cabinets, an alcove tub, a shower/bathtub combo, a two-piece toilet, white tile, ceramic tile, a vessel sink, wood benchtops, white floor, a shower curtain, blue benchtops, a single vanity, a freestanding vanity and wallpaper.

Photo of a mid-sized transitional kids bathroom in London with beige cabinets, an open shower, a one-piece toilet, blue tile, porcelain tile, beige walls, porcelain floors, blue floor, an open shower, a single vanity and a floating vanity.
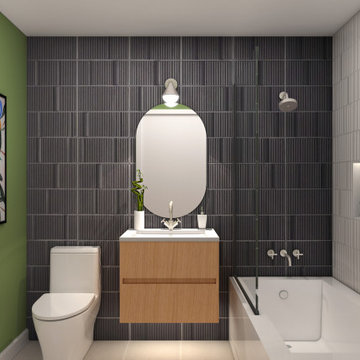
The Sheridan is that special project that sparked the beginning of AYYA. Meeting with the home owners and having the opportunity to design those intimate spaces of their charming home in Uptown Chicago was a pleasure and privilege.
The focus of this design story is respecting the architecture and the history of the building while creating a contemporary design that relates to their modern life.
The spaces were completely transformed from what they were to become at their best potential.
The Primary Bathroom was a nod to tradition with the black and white subway tiles, a custom walnut vanity, and mosaic floors. While the Guest Bathroom took a more modern approach, bringing more vertical texture and bold colors to create a statement that connects this room with the rest of the house.

This transformation started with a builder grade bathroom and was expanded into a sauna wet room. With cedar walls and ceiling and a custom cedar bench, the sauna heats the space for a relaxing dry heat experience. The goal of this space was to create a sauna in the secondary bathroom and be as efficient as possible with the space. This bathroom transformed from a standard secondary bathroom to a ergonomic spa without impacting the functionality of the bedroom.
This project was super fun, we were working inside of a guest bedroom, to create a functional, yet expansive bathroom. We started with a standard bathroom layout and by building out into the large guest bedroom that was used as an office, we were able to create enough square footage in the bathroom without detracting from the bedroom aesthetics or function. We worked with the client on her specific requests and put all of the materials into a 3D design to visualize the new space.
Houzz Write Up: https://www.houzz.com/magazine/bathroom-of-the-week-stylish-spa-retreat-with-a-real-sauna-stsetivw-vs~168139419
The layout of the bathroom needed to change to incorporate the larger wet room/sauna. By expanding the room slightly it gave us the needed space to relocate the toilet, the vanity and the entrance to the bathroom allowing for the wet room to have the full length of the new space.
This bathroom includes a cedar sauna room that is incorporated inside of the shower, the custom cedar bench follows the curvature of the room's new layout and a window was added to allow the natural sunlight to come in from the bedroom. The aromatic properties of the cedar are delightful whether it's being used with the dry sauna heat and also when the shower is steaming the space. In the shower are matching porcelain, marble-look tiles, with architectural texture on the shower walls contrasting with the warm, smooth cedar boards. Also, by increasing the depth of the toilet wall, we were able to create useful towel storage without detracting from the room significantly.
This entire project and client was a joy to work with.

Our clients wanted to add on to their 1950's ranch house, but weren't sure whether to go up or out. We convinced them to go out, adding a Primary Suite addition with bathroom, walk-in closet, and spacious Bedroom with vaulted ceiling. To connect the addition with the main house, we provided plenty of light and a built-in bookshelf with detailed pendant at the end of the hall. The clients' style was decidedly peaceful, so we created a wet-room with green glass tile, a door to a small private garden, and a large fir slider door from the bedroom to a spacious deck. We also used Yakisugi siding on the exterior, adding depth and warmth to the addition. Our clients love using the tub while looking out on their private paradise!
Mid-sized and Small Bathroom Design Ideas
11