Mid-sized and Small Exterior Design Ideas
Refine by:
Budget
Sort by:Popular Today
161 - 180 of 159,427 photos
Item 1 of 3
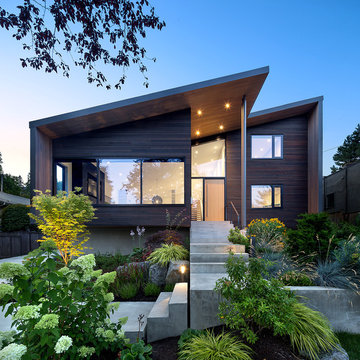
Sama Jim Canzian
Photo of a mid-sized contemporary three-storey brown house exterior in Vancouver with wood siding and a shed roof.
Photo of a mid-sized contemporary three-storey brown house exterior in Vancouver with wood siding and a shed roof.
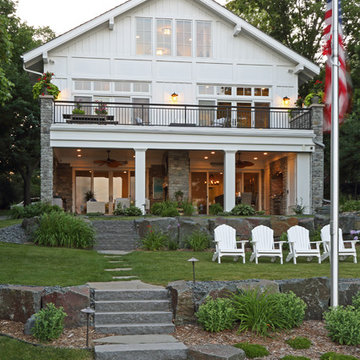
Shooting Star Photography
In Collaboration with Charles Cudd Co.
Design ideas for a mid-sized beach style two-storey white house exterior in Minneapolis with wood siding and a shingle roof.
Design ideas for a mid-sized beach style two-storey white house exterior in Minneapolis with wood siding and a shingle roof.
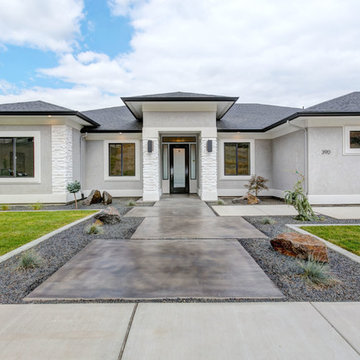
Photo of a mid-sized transitional one-storey stucco grey house exterior in Seattle with a hip roof and a shingle roof.
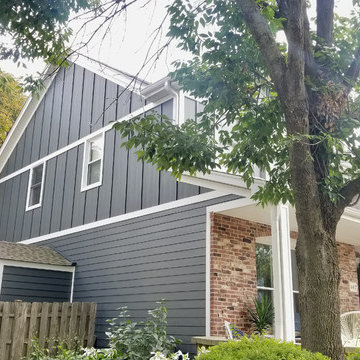
James Hardie Siding in Palatine, IL. James HardiePlank Lap Siding, 6" exposure and Batten Boards in Iron Gray, HardieTrim and Crown Moldings in Arctic White, HB&G 8"X9' Recessed Square Columns.
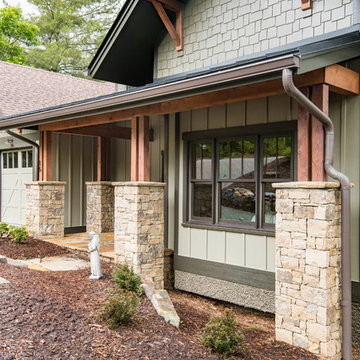
This is an example of a mid-sized arts and crafts two-storey beige house exterior in Other with wood siding, a gable roof and a mixed roof.
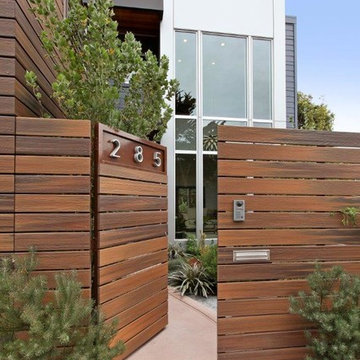
Be ready for a warm welcome with this Fiberon Composite Cladding gated entrance in the color Ipe. This is a popular color choice because of its dramatic streaking and warm undertones that are sure to make a statement. Fiberon Composite is great for vertical, horizontal and diagonal applications.
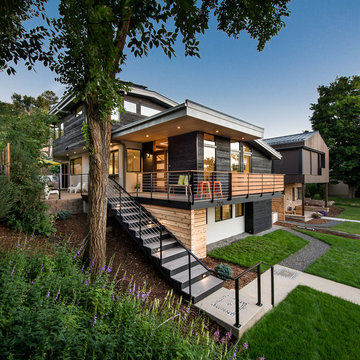
This project is a total rework and update of an existing outdated home with a total rework of the floor plan, an addition of a master suite, and an ADU (attached dwelling unit) with a separate entry added to the walk out basement.
Daniel O'Connor Photography
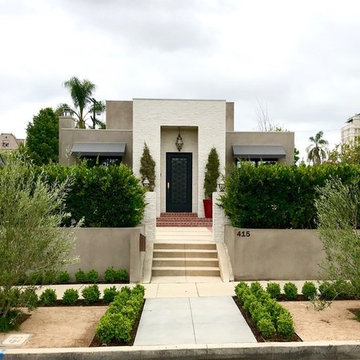
Los Angeles, CA - Complete Second Floor Addition
Architectural needs; blue prints and plans. Framing per the addition. All exterior stucco, lighting, brickwork, etc.
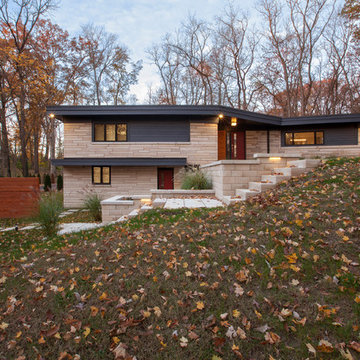
Front east elevation reveals main public entry and new stepped retaining walls from parking area. Original limestone and roof overhangs were maintained, while siding and some details were enhanced. - Architecture + Photography: HAUS
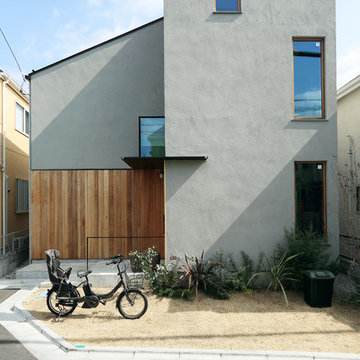
Inspiration for a mid-sized asian two-storey stucco grey house exterior in Tokyo with a shed roof and a metal roof.
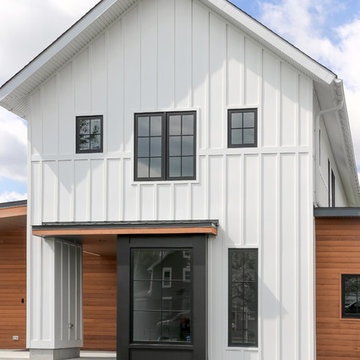
Photo of a mid-sized country two-storey white house exterior in Philadelphia with a shed roof, a shingle roof and mixed siding.
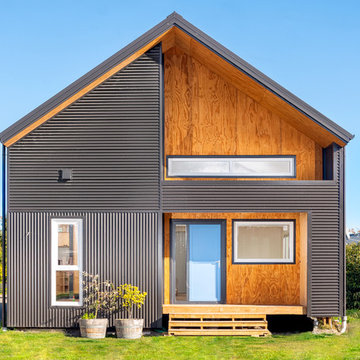
Front facade (corrugated iron cladding and plywood)
Inspiration for a small contemporary two-storey grey house exterior in Christchurch with metal siding and a gable roof.
Inspiration for a small contemporary two-storey grey house exterior in Christchurch with metal siding and a gable roof.
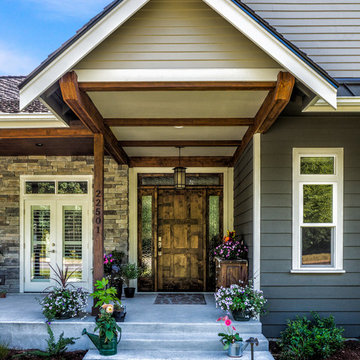
Mid-sized arts and crafts one-storey grey house exterior in Seattle with mixed siding, a gable roof and a shingle roof.
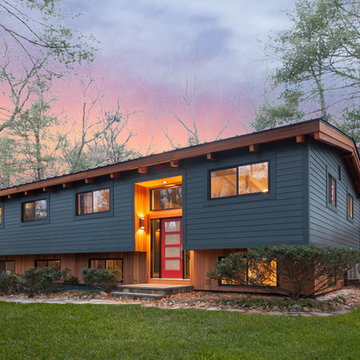
Inspiration for a mid-sized country two-storey blue house exterior in Boston with a gable roof, wood siding and a metal roof.
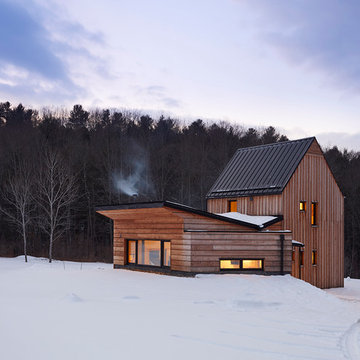
Architect: In. Site: Architecture
Photo: Tim Wilkes Photography
Photo of a small country two-storey brown house exterior in New York with wood siding, a gable roof and a metal roof.
Photo of a small country two-storey brown house exterior in New York with wood siding, a gable roof and a metal roof.
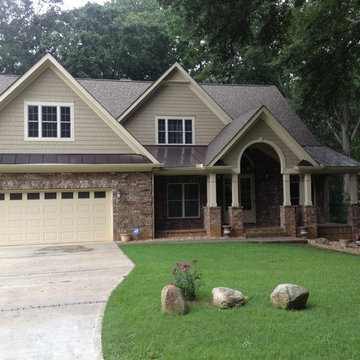
Inspiration for a mid-sized traditional two-storey beige house exterior in Atlanta with mixed siding, a gable roof and a mixed roof.
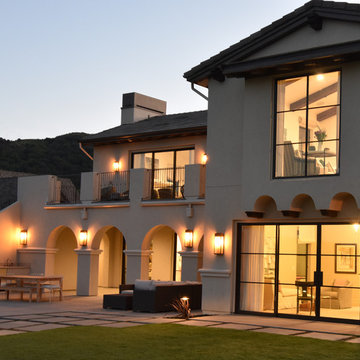
Photo by Maria Zichil
Design ideas for a mid-sized mediterranean two-storey stucco beige house exterior in San Francisco with a flat roof and a tile roof.
Design ideas for a mid-sized mediterranean two-storey stucco beige house exterior in San Francisco with a flat roof and a tile roof.
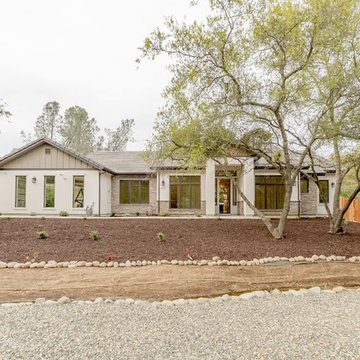
This is an example of a mid-sized traditional one-storey white house exterior in Sacramento with mixed siding, a gable roof and a tile roof.
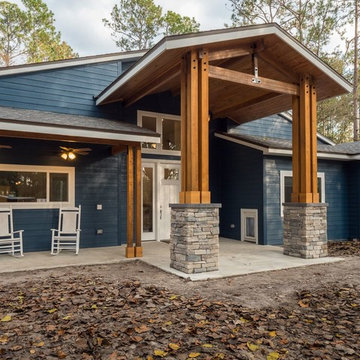
Mid-sized arts and crafts one-storey blue house exterior in Miami with mixed siding, a gable roof and a shingle roof.
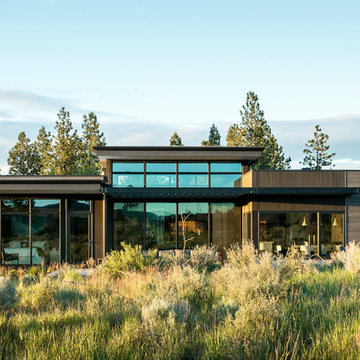
John Granen
Mid-sized modern one-storey house exterior with wood siding and a flat roof.
Mid-sized modern one-storey house exterior with wood siding and a flat roof.
Mid-sized and Small Exterior Design Ideas
9