Mid-sized Bathroom Design Ideas
Refine by:
Budget
Sort by:Popular Today
121 - 140 of 2,505 photos
Item 1 of 3
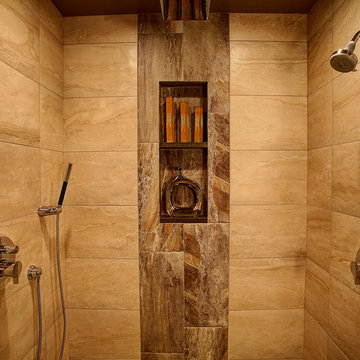
A new bathroom was designed using the same space, and allowing for a larger curbless shower, two generous sink vanities and a linen cabinet.
The new shower is spacious and refreshing, with tall ceilings, frameless glass walls, a curb-less and door-less entry and a barely noticeable infinity drain all adding to the openness. A bench seat was integrated into the quartz countertop wrap of the cabinets, seamlessly integrating the shower and cabinets into one cohesive space, and heat in the tile floor was also run into the bench seat to keep it warm and comfortable
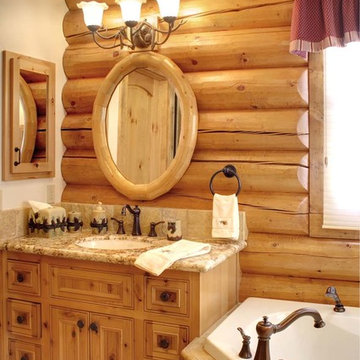
The master bathroom features a log mirror, pine cone theme accessories, and a corner jetted soaking tub. Photo by Junction Image Co.
This is an example of a mid-sized country bathroom in Los Angeles with an undermount sink, beaded inset cabinets, light wood cabinets, granite benchtops, a corner tub, a two-piece toilet, beige tile and stone tile.
This is an example of a mid-sized country bathroom in Los Angeles with an undermount sink, beaded inset cabinets, light wood cabinets, granite benchtops, a corner tub, a two-piece toilet, beige tile and stone tile.
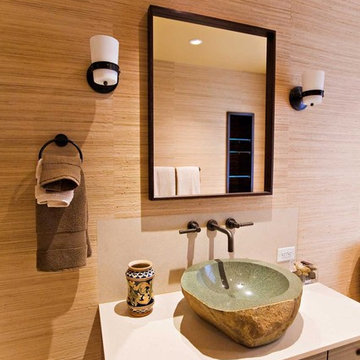
Wall covering by Larsen Fabrics purchased at Cowtan & Tout, San Francisco
This is an example of a mid-sized eclectic 3/4 bathroom in San Francisco with a vessel sink, flat-panel cabinets, dark wood cabinets, limestone benchtops, a corner shower, a one-piece toilet, beige tile and brown walls.
This is an example of a mid-sized eclectic 3/4 bathroom in San Francisco with a vessel sink, flat-panel cabinets, dark wood cabinets, limestone benchtops, a corner shower, a one-piece toilet, beige tile and brown walls.
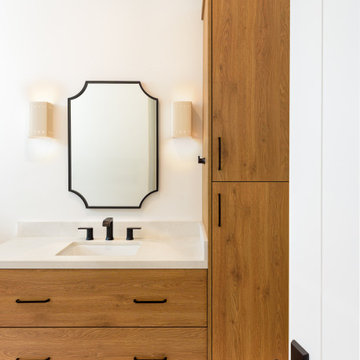
View of the bathroom vanity in the primary bedroom
Photo of a mid-sized mediterranean bathroom in San Diego with flat-panel cabinets, medium wood cabinets, an undermount sink, quartzite benchtops, beige benchtops, a single vanity and a floating vanity.
Photo of a mid-sized mediterranean bathroom in San Diego with flat-panel cabinets, medium wood cabinets, an undermount sink, quartzite benchtops, beige benchtops, a single vanity and a floating vanity.

Inspiration for a mid-sized midcentury master bathroom in Sacramento with flat-panel cabinets, dark wood cabinets, an alcove tub, a shower/bathtub combo, orange walls, an undermount sink, an open shower, a double vanity and a floating vanity.
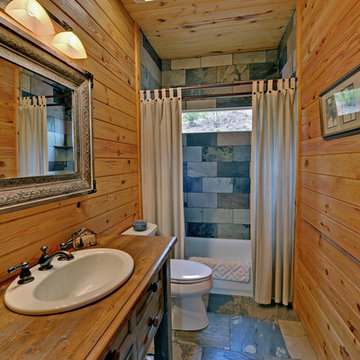
This bathroom features a slate tile floor and tub surround with a wooden vanity to create a warm cabin style decor.
This is an example of a mid-sized country master bathroom in Other with furniture-like cabinets, distressed cabinets, an alcove tub, a shower/bathtub combo, a two-piece toilet, multi-coloured tile, slate, brown walls, slate floors, a drop-in sink, wood benchtops, multi-coloured floor and a shower curtain.
This is an example of a mid-sized country master bathroom in Other with furniture-like cabinets, distressed cabinets, an alcove tub, a shower/bathtub combo, a two-piece toilet, multi-coloured tile, slate, brown walls, slate floors, a drop-in sink, wood benchtops, multi-coloured floor and a shower curtain.
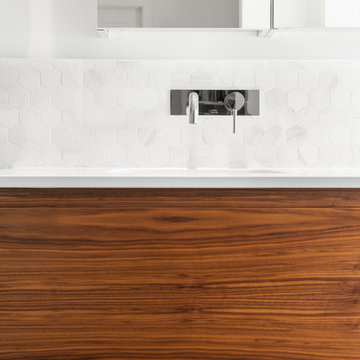
Mid-sized contemporary master bathroom in Montreal with flat-panel cabinets, medium wood cabinets, a drop-in tub, a shower/bathtub combo, a one-piece toilet, white tile, marble, grey walls, porcelain floors, an undermount sink, engineered quartz benchtops, grey floor and a hinged shower door.
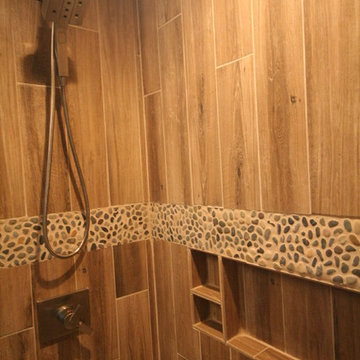
Mid-sized country kids bathroom in Detroit with flat-panel cabinets, grey cabinets, an alcove shower, a two-piece toilet, brown tile, pebble tile, blue walls, ceramic floors, an undermount sink and engineered quartz benchtops.
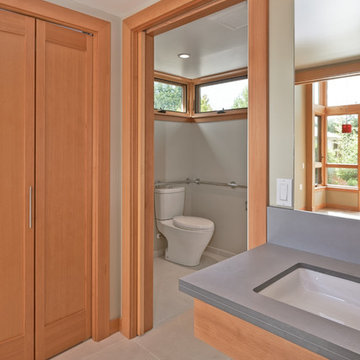
Location: Port Townsend, Washington.
Photography by Dale Lang
Photo of a mid-sized contemporary master bathroom in Seattle with flat-panel cabinets, medium wood cabinets, a curbless shower, a two-piece toilet, white tile, subway tile, white walls, ceramic floors, an undermount sink and soapstone benchtops.
Photo of a mid-sized contemporary master bathroom in Seattle with flat-panel cabinets, medium wood cabinets, a curbless shower, a two-piece toilet, white tile, subway tile, white walls, ceramic floors, an undermount sink and soapstone benchtops.
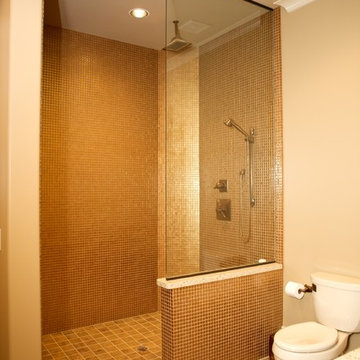
Inspiration for a mid-sized contemporary bathroom in Birmingham with a drop-in sink, flat-panel cabinets, dark wood cabinets, engineered quartz benchtops, a curbless shower, a two-piece toilet, beige tile, beige walls and ceramic floors.

Bathroom renovation included using a closet in the hall to make the room into a bigger space. Since there is a tub in the hall bath, clients opted for a large shower instead.
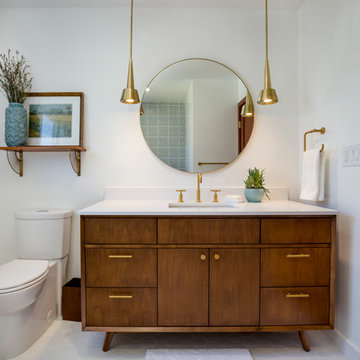
This project is a whole home remodel that is being completed in 2 phases. The first phase included this bathroom remodel. The whole home will maintain the Mid Century styling. The cabinets are stained in Alder Wood. The countertop is Ceasarstone in Pure White. The shower features Kohler Purist Fixtures in Vibrant Modern Brushed Gold finish. The flooring is Large Hexagon Tile from Dal Tile. The decorative tile is Wayfair “Illica” ceramic. The lighting is Mid-Century pendent lights. The vanity is custom made with traditional mid-century tapered legs. The next phase of the project will be added once it is completed.
Read the article here: https://www.houzz.com/ideabooks/82478496
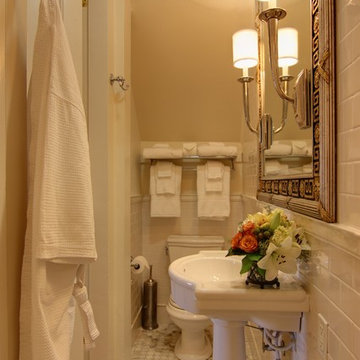
Former closet converted to ensuite bathroom.
Photo of a mid-sized traditional 3/4 bathroom in New Orleans with subway tile, white tile, white walls, mosaic tile floors, a pedestal sink and solid surface benchtops.
Photo of a mid-sized traditional 3/4 bathroom in New Orleans with subway tile, white tile, white walls, mosaic tile floors, a pedestal sink and solid surface benchtops.

Antique dresser turned tiled bathroom vanity has custom screen walls built to provide privacy between the multi green tiled shower and neutral colored and zen ensuite bedroom.
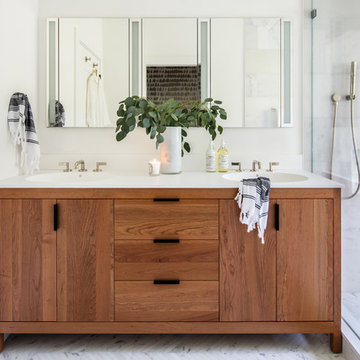
A modern yet welcoming master bathroom with . Photographed by Thomas Kuoh Photography.
This is an example of a mid-sized transitional master bathroom in San Francisco with medium wood cabinets, white tile, stone tile, white walls, marble floors, an integrated sink, engineered quartz benchtops, white floor, white benchtops and flat-panel cabinets.
This is an example of a mid-sized transitional master bathroom in San Francisco with medium wood cabinets, white tile, stone tile, white walls, marble floors, an integrated sink, engineered quartz benchtops, white floor, white benchtops and flat-panel cabinets.
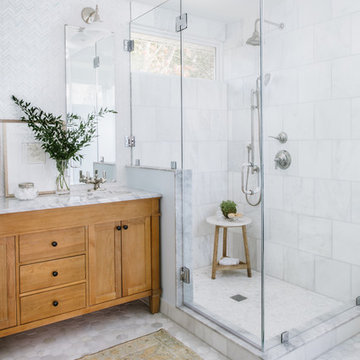
This master bath was reconfigured by opening up the wall between the former tub/shower, and a dry vanity. A new transom window added in much-needed natural light. The floors have radiant heat, with carrara marble hexagon tile. The vanity is semi-custom white oak, with a carrara top. Polished nickel fixtures finish the clean look.
Photo: Robert Radifera
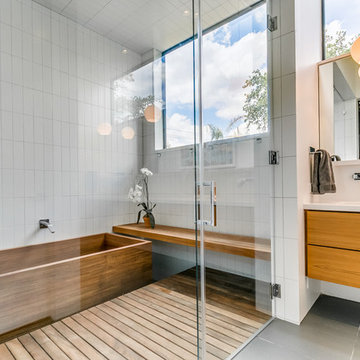
The Kipling house is a new addition to the Montrose neighborhood. Designed for a family of five, it allows for generous open family zones oriented to large glass walls facing the street and courtyard pool. The courtyard also creates a buffer between the master suite and the children's play and bedroom zones. The master suite echoes the first floor connection to the exterior, with large glass walls facing balconies to the courtyard and street. Fixed wood screens provide privacy on the first floor while a large sliding second floor panel allows the street balcony to exchange privacy control with the study. Material changes on the exterior articulate the zones of the house and negotiate structural loads.
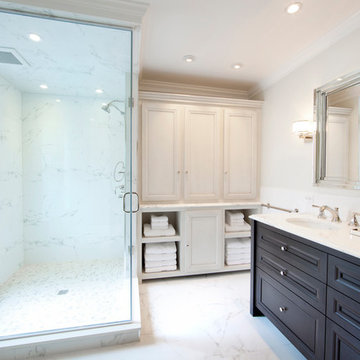
J.THOM designed and supplied all of the products for this high-end bathroom. The only exception being the mirrors which the Owner had purchased previously which really worked with our concept. All of the cabinetry came from Iprina Cabinets which is a line exclusive to J.THOM in Philadelphia. We modified the sizes of the vanity and linen closet to maximize the space and at the same time, fit comfortably within allocated spaces.
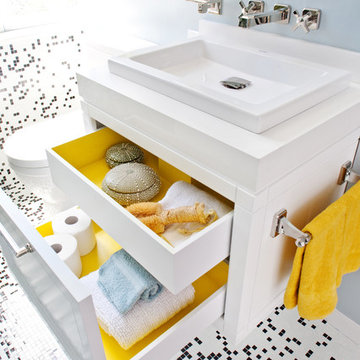
Taking the elements of the traditional 1929 bathroom as a spring board, this bathroom’s design asserts that modern interiors can live beautifully within a conventional backdrop. While paying homage to the work-a-day bathroom, the finished room successfully combines modern sophistication and whimsy. The familiar black and white tile clad bathroom was re-envisioned utilizing a custom mosaic tile, updated fixtures and fittings, an unexpected color palette, state of the art light fixtures and bold modern art. The original dressing area closets, given a face lift with new finish and hardware, were the inspiration for the new custom vanity - modern in concept, but incorporating the grid detail found in the original casework.

This is an example of a mid-sized midcentury master wet room bathroom in Seattle with flat-panel cabinets, brown cabinets, a drop-in tub, a bidet, cement tile, white walls, terrazzo floors, an undermount sink, quartzite benchtops, grey floor, a hinged shower door, white benchtops, a single vanity, a freestanding vanity and vaulted.
Mid-sized Bathroom Design Ideas
7