Mid-sized Bathroom Design Ideas with a Bidet
Refine by:
Budget
Sort by:Popular Today
1 - 20 of 3,447 photos
Item 1 of 3

This bathroom, was the result of removing a center wall, two closets, two bathrooms, and reconfiguring part of a guest bedroom space to accommodate, a new powder room, a home office, one larger closet, and one very nice sized bathroom with a skylight and a wet room. The skylight adds so much ambiance and light to a windowless room. I love the way it illuminates this space, even at night the moonlight flows in.... I placed these fun little pendants in a dancing pose for a bit of whimsy and to echo the playfulness of the sink. We went with a herringbone tile on the walls and a modern leaf mosaic on the floor.

Light wood accents help to add interest and warmth to the space. Design and construction by Meadowlark Design+Build. Photography by Sean Carter
Design ideas for a mid-sized traditional master bathroom in Detroit with shaker cabinets, white cabinets, a freestanding tub, an alcove shower, a bidet, white tile, subway tile, white walls, ceramic floors, an undermount sink, marble benchtops, white floor, a hinged shower door, white benchtops, an enclosed toilet, a double vanity and a built-in vanity.
Design ideas for a mid-sized traditional master bathroom in Detroit with shaker cabinets, white cabinets, a freestanding tub, an alcove shower, a bidet, white tile, subway tile, white walls, ceramic floors, an undermount sink, marble benchtops, white floor, a hinged shower door, white benchtops, an enclosed toilet, a double vanity and a built-in vanity.

This narrow galley style primary bathroom was opened up by eliminating a wall between the toilet and vanity zones, enlarging the vanity counter space, and expanding the shower into dead space between the existing shower and the exterior wall.
Now the space is the relaxing haven they'd hoped for for years.
The warm, modern palette features soft green cabinetry, sage green ceramic tile with a high variation glaze and a fun accent tile with gold and silver tones in the shower niche that ties together the brass and brushed nickel fixtures and accessories, and a herringbone wood-look tile flooring that anchors the space with warmth.
Wood accents are repeated in the softly curved mirror frame, the unique ash wood grab bars, and the bench in the shower.
Quartz counters and shower elements are easy to mantain and provide a neutral break in the palette.
The sliding shower door system allows for easy access without a door swing bumping into the toilet seat.
The closet across from the vanity was updated with a pocket door, eliminating the previous space stealing small swinging doors.
Storage features include a pull out hamper for quick sorting of dirty laundry and a tall cabinet on the counter that provides storage at an easy to grab height.

after demolition
Inspiration for a mid-sized modern 3/4 bathroom in San Francisco with flat-panel cabinets, distressed cabinets, a bidet, gray tile, marble, grey walls, porcelain floors, an integrated sink, engineered quartz benchtops, grey floor, a hinged shower door, white benchtops, a niche, a double vanity and a floating vanity.
Inspiration for a mid-sized modern 3/4 bathroom in San Francisco with flat-panel cabinets, distressed cabinets, a bidet, gray tile, marble, grey walls, porcelain floors, an integrated sink, engineered quartz benchtops, grey floor, a hinged shower door, white benchtops, a niche, a double vanity and a floating vanity.

This is an example of a mid-sized contemporary master bathroom in Other with white cabinets, a drop-in tub, an open shower, a bidet, white walls, light hardwood floors, a wall-mount sink, engineered quartz benchtops, brown floor, a shower curtain, white benchtops, a single vanity, a freestanding vanity and flat-panel cabinets.

Main Bathroom
Design ideas for a mid-sized midcentury master bathroom in Los Angeles with flat-panel cabinets, medium wood cabinets, a freestanding tub, a corner shower, a bidet, blue tile, ceramic tile, blue walls, porcelain floors, a wall-mount sink, engineered quartz benchtops, grey floor, an open shower, white benchtops, a single vanity and a floating vanity.
Design ideas for a mid-sized midcentury master bathroom in Los Angeles with flat-panel cabinets, medium wood cabinets, a freestanding tub, a corner shower, a bidet, blue tile, ceramic tile, blue walls, porcelain floors, a wall-mount sink, engineered quartz benchtops, grey floor, an open shower, white benchtops, a single vanity and a floating vanity.
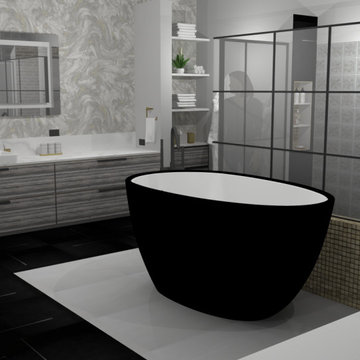
Dark & Sexy Master bathroom
*project in process- this is an artistic rendering used to communicate design direction and share options.
the client fell in love with this black and white soaking tub and so we built an option around it for him to see,.
The floor tile is 12 x 24 black porcelain with a gold inline vertical line- a small but beautiful detail.
The shower has mitered edges for a seamless edge effect.
Vanities float off of the floor for a clean linear modern aesthetic.
White marble is used at the countertop and to highlight the tup area at the floor.
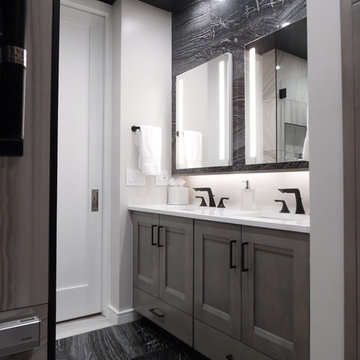
Designed by: Jeff Oppermann
Design ideas for a mid-sized contemporary master bathroom in Milwaukee with grey cabinets, an alcove tub, an alcove shower, a bidet, black and white tile, grey walls, an undermount sink, engineered quartz benchtops and a hinged shower door.
Design ideas for a mid-sized contemporary master bathroom in Milwaukee with grey cabinets, an alcove tub, an alcove shower, a bidet, black and white tile, grey walls, an undermount sink, engineered quartz benchtops and a hinged shower door.
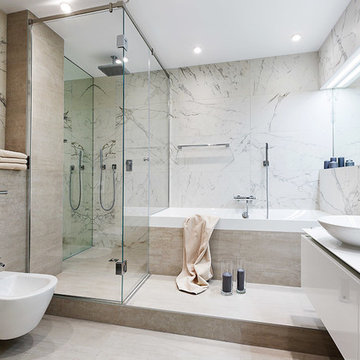
Photo of a mid-sized contemporary master bathroom in Yekaterinburg with a corner shower, a bidet, gray tile, porcelain tile, porcelain floors, a vessel sink, flat-panel cabinets, beige cabinets, a drop-in tub, beige floor and a hinged shower door.
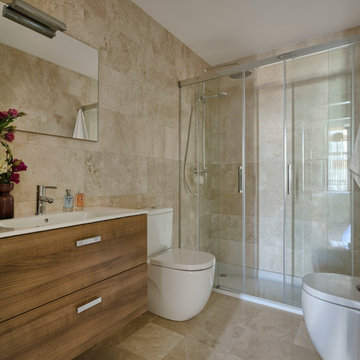
www.masfotogenica.com
Fotografía: masfotogenica fotografia
Mid-sized eclectic 3/4 bathroom in Malaga with flat-panel cabinets, medium wood cabinets, an alcove shower, a bidet, beige walls and an integrated sink.
Mid-sized eclectic 3/4 bathroom in Malaga with flat-panel cabinets, medium wood cabinets, an alcove shower, a bidet, beige walls and an integrated sink.
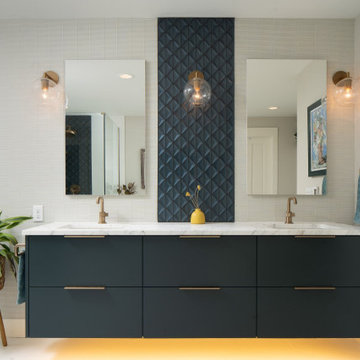
Our client asked us to remodel the Master Bathroom of her 1970's lake home which was quite an honor since it was an important and personal space that she had been dreaming about for years. As a busy doctor and mother of two, she needed a sanctuary to relax and unwind. She and her husband had previously remodeled their entire house except for the Master Bath which was dark, tight and tired. She wanted a better layout to create a bright, clean, modern space with Calacatta gold marble, navy blue glass tile and cabinets and a sprinkle of gold hardware. The results were stunning... a fresh, clean, modern, bright and beautiful Master Bathroom that our client was thrilled to enjoy for years to come.

A revised window layout allowed us to create a separate toilet room and a large wet room, incorporating a 5′ x 5′ shower area with a built-in undermount air tub. The shower has every feature the homeowners wanted, including a large rain head, separate shower head and handheld for specific temperatures and multiple users. In lieu of a free-standing tub, the undermount installation created a clean built-in feel and gave the opportunity for extra features like the air bubble option and two custom niches.
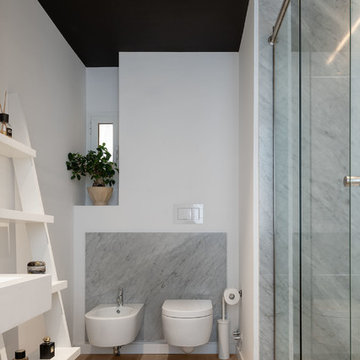
Il bagno padronale ha le zone umide rivestite in lastre di marmo di Carrara, realizzate su misura.
| Foto di Filippo Vinardi |
Inspiration for a mid-sized contemporary master bathroom in Rome with open cabinets, an alcove shower, gray tile, stone slab, white walls, a hinged shower door, a bidet and brown floor.
Inspiration for a mid-sized contemporary master bathroom in Rome with open cabinets, an alcove shower, gray tile, stone slab, white walls, a hinged shower door, a bidet and brown floor.
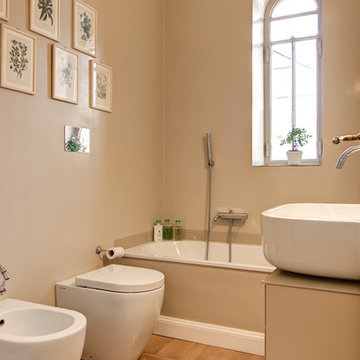
Photo of a mid-sized contemporary master bathroom in Milan with flat-panel cabinets, beige cabinets, an alcove tub, beige walls, a vessel sink, glass benchtops, beige benchtops, a shower/bathtub combo, a bidet, medium hardwood floors, brown floor and an open shower.
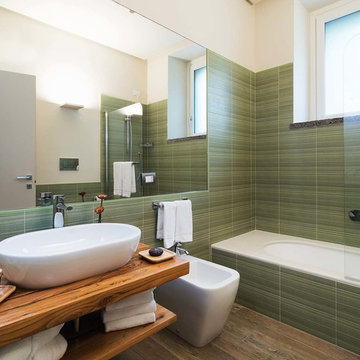
Relais San Giuliano | Ospitalità in Sicilia
Accogliente e raffinata ospitalità di Casa, dove la gentilezza, il riposo e il buon cibo sono i sentimenti della vera cordialità siciliana. Con SPA, piscina, lounge bar, cucina tradizionale e un salotto di degustazione.
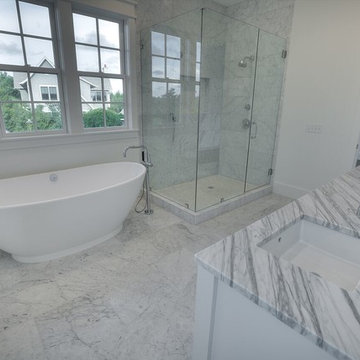
Mid-sized modern master bathroom in Miami with furniture-like cabinets, white cabinets, a freestanding tub, a double shower, white walls, marble floors, marble benchtops, an undermount sink, a bidet, gray tile, white tile and stone tile.

This modern primary bath is a study in texture and contrast. The textured porcelain walls behind the vanity and freestanding tub add interest and contrast with the window wall's dark charcoal cork wallpaper. Large format limestone floors contrast beautifully against the light wood vanity. The porcelain countertop waterfalls over the vanity front to add a touch of modern drama and the geometric light fixtures add a visual punch. The 70" tall, angled frame mirrors add height and draw the eye up to the 10' ceiling. The textural tile is repeated again in the horizontal shower niche to tie all areas of the bathroom together. The shower features dual shower heads and a rain shower, along with body sprays to ease tired muscles. The modern angled soaking tub and bidet toilet round of the luxury features in this showstopping primary bath.
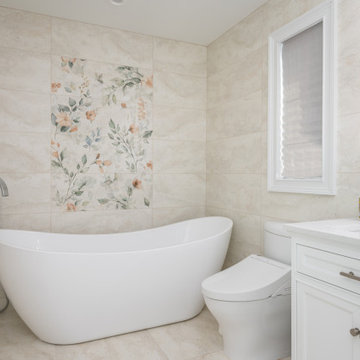
This is an example of a mid-sized traditional master bathroom in New York with recessed-panel cabinets, a freestanding tub, an alcove shower, a bidet, beige tile, porcelain tile, beige walls, porcelain floors, an undermount sink, engineered quartz benchtops, beige floor, a hinged shower door, white benchtops, a shower seat, a double vanity and a freestanding vanity.

A beautiful bathroom filled with various detail from wall to wall.
Inspiration for a mid-sized transitional master bathroom in San Francisco with blue cabinets, a drop-in tub, a corner shower, a bidet, blue tile, ceramic tile, white walls, mosaic tile floors, an undermount sink, marble benchtops, grey floor, a hinged shower door, white benchtops, a double vanity, a built-in vanity, coffered and recessed-panel cabinets.
Inspiration for a mid-sized transitional master bathroom in San Francisco with blue cabinets, a drop-in tub, a corner shower, a bidet, blue tile, ceramic tile, white walls, mosaic tile floors, an undermount sink, marble benchtops, grey floor, a hinged shower door, white benchtops, a double vanity, a built-in vanity, coffered and recessed-panel cabinets.
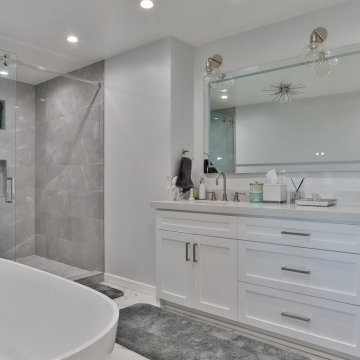
Design ideas for a mid-sized master bathroom in Los Angeles with shaker cabinets, white cabinets, a freestanding tub, an open shower, a bidet, gray tile, white walls, marble floors, a drop-in sink, multi-coloured floor, a sliding shower screen, white benchtops, a double vanity and a built-in vanity.
Mid-sized Bathroom Design Ideas with a Bidet
1