Mid-sized Bathroom Design Ideas with a Double Vanity
Refine by:
Budget
Sort by:Popular Today
161 - 180 of 30,612 photos
Item 1 of 3
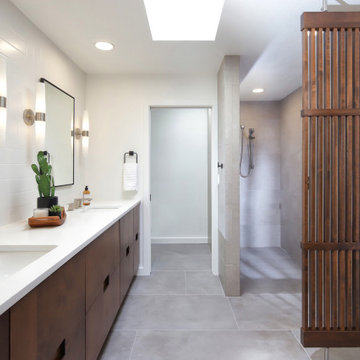
Design ideas for a mid-sized midcentury master bathroom in Phoenix with flat-panel cabinets, medium wood cabinets, a curbless shower, a one-piece toilet, gray tile, porcelain tile, white walls, porcelain floors, an undermount sink, engineered quartz benchtops, grey floor, an open shower, white benchtops, a niche, a double vanity, a built-in vanity and wood walls.

Mid-sized contemporary master bathroom in Austin with flat-panel cabinets, light wood cabinets, a freestanding tub, gray tile, marble, brown walls, slate floors, a vessel sink, quartzite benchtops, black floor, white benchtops, a double vanity, a floating vanity, wood, exposed beam, vaulted and wood walls.
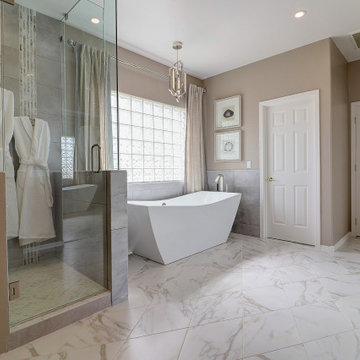
Design ideas for a mid-sized transitional master bathroom in Phoenix with raised-panel cabinets, grey cabinets, a freestanding tub, a double shower, a two-piece toilet, beige tile, porcelain tile, beige walls, porcelain floors, an undermount sink, engineered quartz benchtops, white floor, a hinged shower door, white benchtops, a shower seat, a double vanity and a built-in vanity.
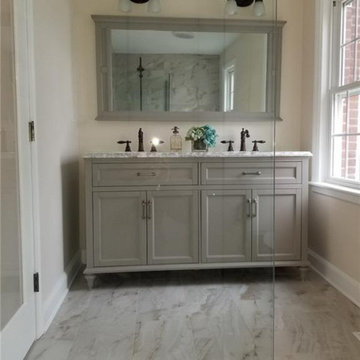
Master bath was custom designed where no bath had existed prior. Porcelain tiles and oil rubbed bronze fixtures give a traditional feel to a modern look.
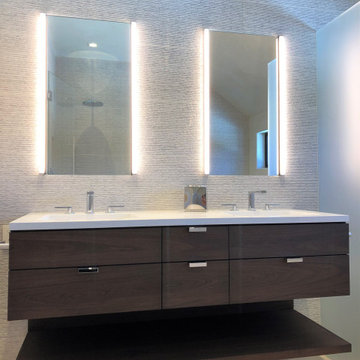
Contemporary walnut vanity in a secluded mountain home.
Design ideas for a mid-sized contemporary master bathroom in Other with flat-panel cabinets, dark wood cabinets, gray tile, grey walls, an undermount sink, beige floor, white benchtops, a double vanity, a floating vanity and vaulted.
Design ideas for a mid-sized contemporary master bathroom in Other with flat-panel cabinets, dark wood cabinets, gray tile, grey walls, an undermount sink, beige floor, white benchtops, a double vanity, a floating vanity and vaulted.
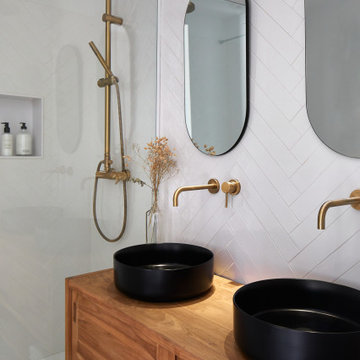
Photo of a mid-sized contemporary 3/4 bathroom in Other with medium wood cabinets, an alcove shower, white tile, a vessel sink, wood benchtops, an open shower, brown benchtops, a niche, a double vanity, a freestanding vanity and flat-panel cabinets.
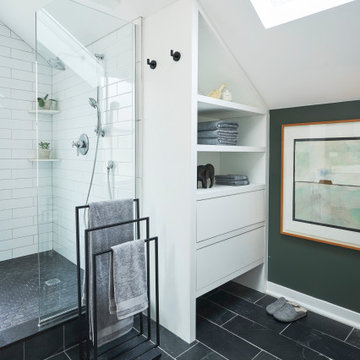
Inspiration for a mid-sized modern master wet room bathroom in Chicago with flat-panel cabinets, light wood cabinets, a drop-in tub, a one-piece toilet, green tile, ceramic tile, green walls, slate floors, an integrated sink, solid surface benchtops, grey floor, an open shower, white benchtops, a double vanity, a floating vanity and exposed beam.
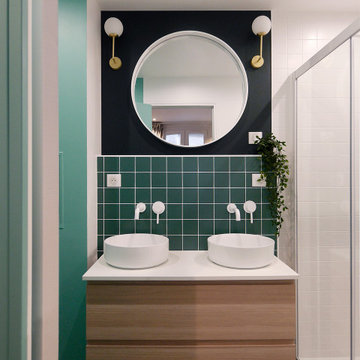
This is an example of a mid-sized contemporary master bathroom in Paris with light wood cabinets, green tile, ceramic tile, green walls, ceramic floors, a vessel sink, laminate benchtops, green floor, white benchtops, a double vanity, a floating vanity, flat-panel cabinets, an alcove shower and a sliding shower screen.
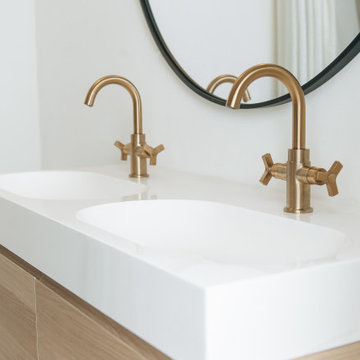
Design ideas for a mid-sized midcentury master bathroom in Nashville with flat-panel cabinets, light wood cabinets, a freestanding tub, a shower/bathtub combo, a one-piece toilet, white walls, cement tiles, a drop-in sink, solid surface benchtops, blue floor, white benchtops, a double vanity, a floating vanity and panelled walls.
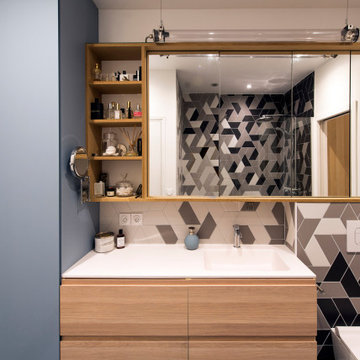
Design ideas for a mid-sized contemporary 3/4 bathroom in Marseille with flat-panel cabinets, light wood cabinets, black tile, gray tile, white tile, porcelain tile, grey walls, porcelain floors, an integrated sink, grey floor, white benchtops, a double vanity and a freestanding vanity.
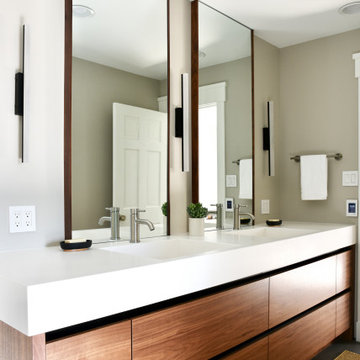
About five years ago, these homeowners saw the potential in a brick-and-oak-heavy, wallpaper-bedecked, 1990s-in-all-the-wrong-ways home tucked in a wooded patch among fields somewhere between Indianapolis and Bloomington. Their first project with SYH was a kitchen remodel, a total overhaul completed by JL Benton Contracting, that added color and function for this family of three (not counting the cats). A couple years later, they were knocking on our door again to strip the ensuite bedroom of its ruffled valences and red carpet—a bold choice that ran right into the bathroom (!)—and make it a serene retreat. Color and function proved the goals yet again, and JL Benton was back to make the design reality. The clients thoughtfully chose to maximize their budget in order to get a whole lot of bells and whistles—details that undeniably change their daily experience of the space. The fantastic zero-entry shower is composed of handmade tile from Heath Ceramics of California. A window where the was none, a handsome teak bench, thoughtful niches, and Kohler fixtures in vibrant brushed nickel finish complete the shower. Custom mirrors and cabinetry by Stoll’s Woodworking, in both the bathroom and closet, elevate the whole design. What you don't see: heated floors, which everybody needs in Indiana.
Contractor: JL Benton Contracting
Cabinetry: Stoll's Woodworking
Photographer: Michiko Owaki
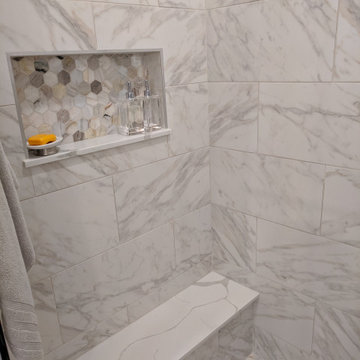
Design ideas for a mid-sized transitional master bathroom in Cleveland with recessed-panel cabinets, brown cabinets, a freestanding tub, an alcove shower, a two-piece toilet, white tile, marble, grey walls, marble floors, an undermount sink, engineered quartz benchtops, grey floor, a hinged shower door, white benchtops, a double vanity and a freestanding vanity.
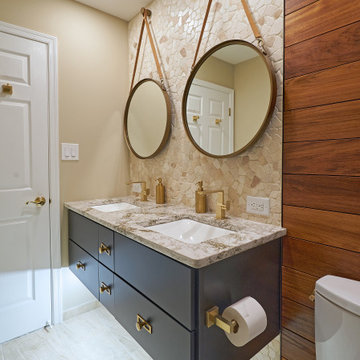
This bathroom design in Yardley, PA offers a soothing spa retreat, featuring warm colors, natural textures, and sleek lines. The DuraSupreme floating vanity cabinet with a Chroma door in a painted black finish is complemented by a Cambria Beaumont countertop and striking brass hardware. The color scheme is carried through in the Sigma Stixx single handled satin brass finish faucet, as well as the shower plumbing fixtures, towel bar, and robe hook. Two unique round mirrors hang above the vanity and a Toto Drake II toilet sits next to the vanity. The alcove shower design includes a Fleurco Horizon Matte Black shower door. We created a truly relaxing spa retreat with a teak floor and wall, textured pebble style backsplash, and soothing motion sensor lighting under the vanity.
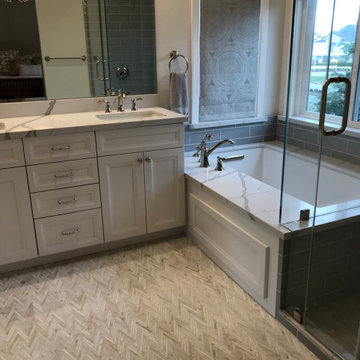
Inspiration for a mid-sized transitional master bathroom in San Francisco with shaker cabinets, grey cabinets, an undermount tub, a corner shower, a two-piece toilet, white tile, subway tile, white walls, marble floors, an undermount sink, engineered quartz benchtops, white floor, a hinged shower door, white benchtops, a double vanity and a built-in vanity.
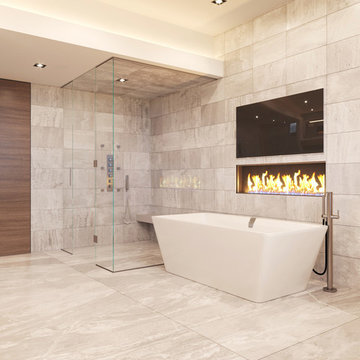
Inspiration for a mid-sized modern master wet room bathroom in Los Angeles with flat-panel cabinets, brown cabinets, a freestanding tub, a one-piece toilet, beige tile, mosaic tile, beige walls, porcelain floors, engineered quartz benchtops, grey floor, a hinged shower door, white benchtops, a shower seat, a double vanity and vaulted.
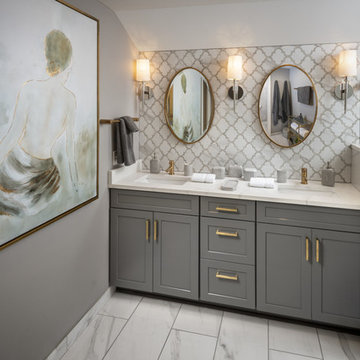
White and grey bathroom with a printed tile made this bathroom feel warm and cozy. Wall scones, gold mirrors and a mix of gold and silver accessories brought this bathroom to life.
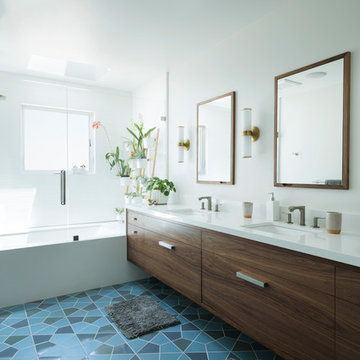
Walnut vanity cabinet. Fireclay blue, mosaic tile on the floor. Light and bright, modern master bath.
Photo of a mid-sized modern master bathroom in San Francisco with flat-panel cabinets, medium wood cabinets, a corner tub, a shower/bathtub combo, a one-piece toilet, white tile, mosaic tile, white walls, ceramic floors, an undermount sink, engineered quartz benchtops, blue floor, a hinged shower door, white benchtops, a shower seat, a double vanity and a floating vanity.
Photo of a mid-sized modern master bathroom in San Francisco with flat-panel cabinets, medium wood cabinets, a corner tub, a shower/bathtub combo, a one-piece toilet, white tile, mosaic tile, white walls, ceramic floors, an undermount sink, engineered quartz benchtops, blue floor, a hinged shower door, white benchtops, a shower seat, a double vanity and a floating vanity.
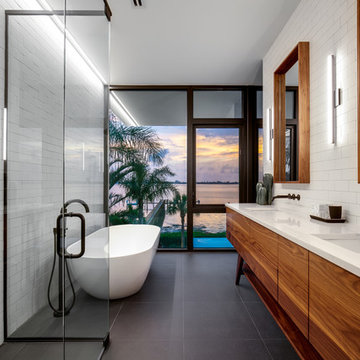
Photo by Ryan Gamma
Walnut vanity is mid-century inspired.
Subway tile with dark grout.
This is an example of a mid-sized modern master bathroom in Other with medium wood cabinets, a freestanding tub, a curbless shower, white tile, subway tile, porcelain floors, an undermount sink, engineered quartz benchtops, a hinged shower door, white benchtops, grey floor, white walls, flat-panel cabinets, a one-piece toilet, an enclosed toilet, a double vanity and a freestanding vanity.
This is an example of a mid-sized modern master bathroom in Other with medium wood cabinets, a freestanding tub, a curbless shower, white tile, subway tile, porcelain floors, an undermount sink, engineered quartz benchtops, a hinged shower door, white benchtops, grey floor, white walls, flat-panel cabinets, a one-piece toilet, an enclosed toilet, a double vanity and a freestanding vanity.
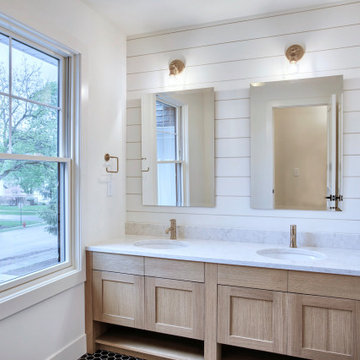
The kids bath has a generous window to allow views of the large street lot below.
Mid-sized country bathroom in Chicago with shaker cabinets, light wood cabinets, white walls, mosaic tile floors, marble benchtops, black floor, white benchtops, a double vanity, planked wall panelling and a built-in vanity.
Mid-sized country bathroom in Chicago with shaker cabinets, light wood cabinets, white walls, mosaic tile floors, marble benchtops, black floor, white benchtops, a double vanity, planked wall panelling and a built-in vanity.
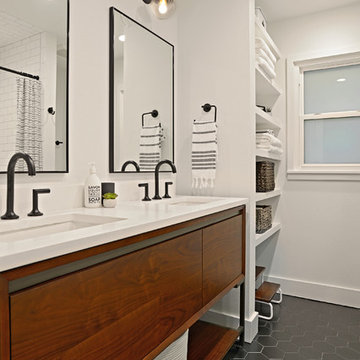
To create enough room to add a dual vanity, Blackline integrated an adjacent closet and borrowed some square footage from an existing closet to the space. The new modern vanity includes stained walnut flat panel cabinets and is topped with white Quartz and matte black fixtures.
Mid-sized Bathroom Design Ideas with a Double Vanity
9

