Mid-sized Bathroom Design Ideas with a Drop-in Sink
Refine by:
Budget
Sort by:Popular Today
61 - 80 of 28,940 photos
Item 1 of 3
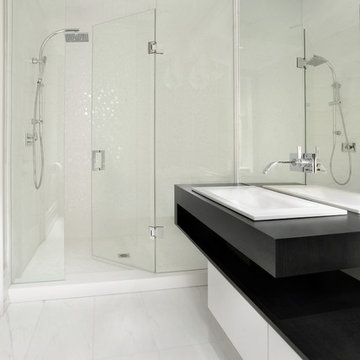
Larry Arnal
This is an example of a mid-sized contemporary 3/4 bathroom in Toronto with a drop-in sink, flat-panel cabinets, white cabinets, an alcove shower, white tile, marble floors, solid surface benchtops, white floor and black benchtops.
This is an example of a mid-sized contemporary 3/4 bathroom in Toronto with a drop-in sink, flat-panel cabinets, white cabinets, an alcove shower, white tile, marble floors, solid surface benchtops, white floor and black benchtops.
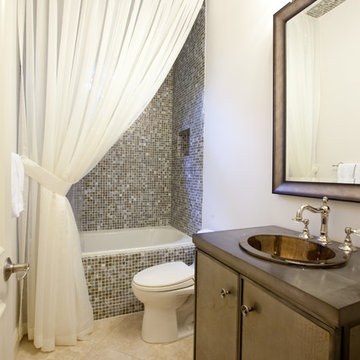
This is an example of a mid-sized traditional 3/4 bathroom in Miami with mosaic tile, flat-panel cabinets, brown cabinets, an alcove tub, a shower/bathtub combo, multi-coloured tile, white walls, travertine floors, a drop-in sink, concrete benchtops, beige floor and a shower curtain.
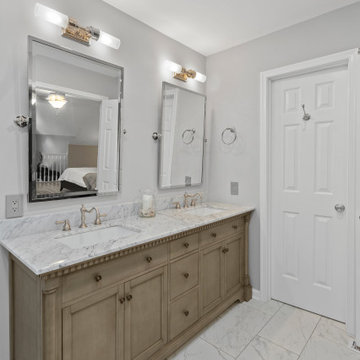
Design ideas for a mid-sized traditional master bathroom in DC Metro with recessed-panel cabinets, light wood cabinets, white tile, marble, marble benchtops, white benchtops, a double vanity, a freestanding vanity, a freestanding tub, a corner shower, a one-piece toilet, grey walls, ceramic floors, a drop-in sink, white floor, a hinged shower door and a shower seat.

Villa Marcès - Réaménagement et décoration d'un appartement, 94 - Les murs de la salle de bain s'habillent de carrelage écaille ; un calepinage sur mesure a été dessiné avec deux nuances, blanc et vert d'eau. les détails dorés ajoutent une touche chic à l'ensemble.

Le projet Croix des Gardes consistait à rafraîchir un pied-à-terre à Cannes, avec comme maîtres mots : minimalisme, luminosité et modernité.
Ce 2 pièces sur les hauteurs de Cannes avait séduit les clients par sa vue à couper le souffle sur la baie de Cannes, et sa grande chambre qui en faisait l'appartement de vacances idéal.
Cependant, la cuisine et la salle de bain manquaient d'ergonomie, de confort et de clarté.
La partie salle de bain était auparavant une pièce très chargée : plusieurs revêtements muraux avec des motifs et des couleurs différentes, papier peint fleuri au plafond, un grand placard face à la porte...
La salle de bain est maintenant totalement transformée, comme agrandie ! Le grand placard à laissé la place à un meuble vasque, avec des rangements et un lave linge tandis que la baignoire a été remplacée par un grand bac à douche extra-plat.
Le sol et la faïence ont été remplacés par un carrelage effet bois blanchi et texturé, créant une pièce aux tons apaisants.

We have been working with this client for years to slowly remodel their farmhouse. The bathroom was the most recent area get a facelift!
Mid-sized country 3/4 bathroom in Grand Rapids with shaker cabinets, light wood cabinets, a corner shower, a one-piece toilet, white tile, subway tile, vinyl floors, a drop-in sink, granite benchtops, brown floor, an open shower, black benchtops, a double vanity and a freestanding vanity.
Mid-sized country 3/4 bathroom in Grand Rapids with shaker cabinets, light wood cabinets, a corner shower, a one-piece toilet, white tile, subway tile, vinyl floors, a drop-in sink, granite benchtops, brown floor, an open shower, black benchtops, a double vanity and a freestanding vanity.

Remodeled guest bathroom from ground up.
This is an example of a mid-sized traditional 3/4 bathroom in Las Vegas with raised-panel cabinets, brown cabinets, an alcove shower, a two-piece toilet, beige tile, glass sheet wall, green walls, porcelain floors, a drop-in sink, engineered quartz benchtops, brown floor, a sliding shower screen, beige benchtops, a single vanity, a built-in vanity, wallpaper and wallpaper.
This is an example of a mid-sized traditional 3/4 bathroom in Las Vegas with raised-panel cabinets, brown cabinets, an alcove shower, a two-piece toilet, beige tile, glass sheet wall, green walls, porcelain floors, a drop-in sink, engineered quartz benchtops, brown floor, a sliding shower screen, beige benchtops, a single vanity, a built-in vanity, wallpaper and wallpaper.

This primary bathroom exudes relaxing luxury. We created a beautiful open concept wet room that includes the tub and shower.
Mid-sized beach style master bathroom in Other with recessed-panel cabinets, white cabinets, a freestanding tub, a double shower, a one-piece toilet, green tile, ceramic tile, white walls, porcelain floors, a drop-in sink, marble benchtops, white floor, an open shower, white benchtops, a double vanity and a built-in vanity.
Mid-sized beach style master bathroom in Other with recessed-panel cabinets, white cabinets, a freestanding tub, a double shower, a one-piece toilet, green tile, ceramic tile, white walls, porcelain floors, a drop-in sink, marble benchtops, white floor, an open shower, white benchtops, a double vanity and a built-in vanity.

Inspiration for a mid-sized modern master wet room bathroom in San Diego with shaker cabinets, black cabinets, a freestanding tub, black tile, ceramic tile, white walls, light hardwood floors, a drop-in sink, marble benchtops, brown floor, a hinged shower door, brown benchtops, a double vanity and a built-in vanity.

Mid-sized contemporary master bathroom in New York with furniture-like cabinets, medium wood cabinets, a corner shower, a one-piece toilet, white tile, marble, yellow walls, marble floors, a drop-in sink, marble benchtops, white floor, a hinged shower door, white benchtops, a shower seat, a double vanity and a built-in vanity.

Inspiration for a mid-sized midcentury master bathroom in Paris with flat-panel cabinets, white cabinets, an undermount tub, a shower/bathtub combo, a wall-mount toilet, orange tile, red tile, ceramic tile, orange walls, light hardwood floors, a drop-in sink, multi-coloured floor, white benchtops, a single vanity, a floating vanity and a hinged shower door.

Mid-sized traditional master bathroom in London with flat-panel cabinets, brown cabinets, a freestanding tub, a curbless shower, a two-piece toilet, white walls, marble floors, a drop-in sink, marble benchtops, grey floor, a hinged shower door, grey benchtops, a double vanity, a freestanding vanity, coffered and panelled walls.

Luxury bathroom featuring a walk-in shower, floating vanities and floor to ceiling large format porcelain tile. This bathroom is practical and luxurious, double sinks are reminiscent of high-end hotel suites and are a perfect addition to a bathroom shared by busy couples. The high mirrors are the secret behind enlarging the space. We love the way brass fixtures compliment the white quartz countertop and chevron tiles add some personality to the monochrome color scheme.

Design ideas for a mid-sized country master bathroom in Austin with flat-panel cabinets, brown cabinets, an alcove tub, white walls, ceramic floors, a drop-in sink, solid surface benchtops, beige floor, beige benchtops, a single vanity and a built-in vanity.
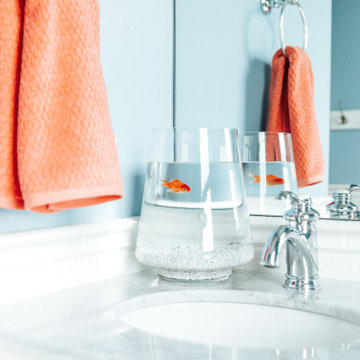
Mid-sized transitional kids bathroom in Other with shaker cabinets, white cabinets, an alcove tub, a shower/bathtub combo, a one-piece toilet, gray tile, subway tile, blue walls, ceramic floors, a drop-in sink, granite benchtops, multi-coloured floor, a shower curtain, multi-coloured benchtops, a niche, a double vanity and a built-in vanity.
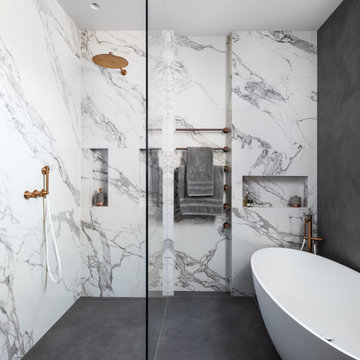
Inspiration for a mid-sized contemporary kids bathroom in London with recessed-panel cabinets, dark wood cabinets, a curbless shower, gray tile, grey walls, a drop-in sink, marble benchtops, white benchtops, a double vanity and a floating vanity.
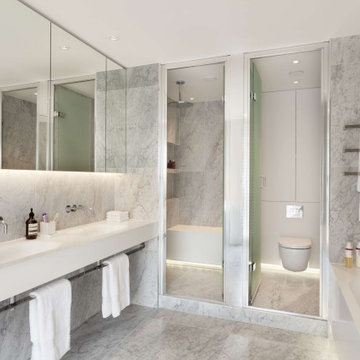
Master bathroom
Design ideas for a mid-sized contemporary master bathroom in London with white cabinets, an alcove shower, a wall-mount toilet, gray tile, white walls, ceramic floors, a drop-in sink, quartzite benchtops, grey floor, a hinged shower door, white benchtops, an enclosed toilet, a single vanity and a built-in vanity.
Design ideas for a mid-sized contemporary master bathroom in London with white cabinets, an alcove shower, a wall-mount toilet, gray tile, white walls, ceramic floors, a drop-in sink, quartzite benchtops, grey floor, a hinged shower door, white benchtops, an enclosed toilet, a single vanity and a built-in vanity.
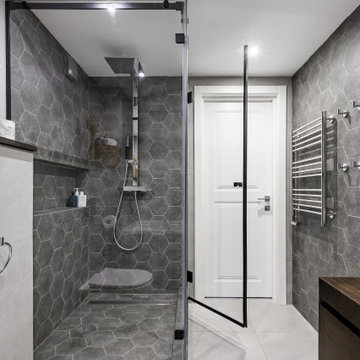
Ванная комната с ванной, душем и умывальником с накладной раковиной и большим зеркалом. Помещение отделано серой плиткой 2 тонов.
Design ideas for a mid-sized contemporary 3/4 bathroom in Saint Petersburg with flat-panel cabinets, dark wood cabinets, an alcove tub, a corner shower, a wall-mount toilet, gray tile, porcelain tile, grey walls, porcelain floors, a drop-in sink, wood benchtops, grey floor, a hinged shower door, brown benchtops, an enclosed toilet, a single vanity and a floating vanity.
Design ideas for a mid-sized contemporary 3/4 bathroom in Saint Petersburg with flat-panel cabinets, dark wood cabinets, an alcove tub, a corner shower, a wall-mount toilet, gray tile, porcelain tile, grey walls, porcelain floors, a drop-in sink, wood benchtops, grey floor, a hinged shower door, brown benchtops, an enclosed toilet, a single vanity and a floating vanity.
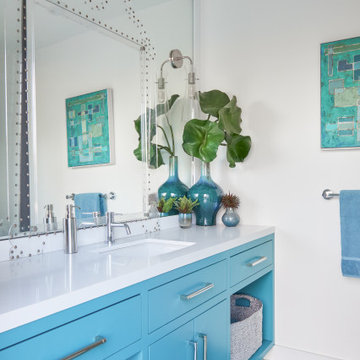
This is an example of a mid-sized midcentury bathroom in Los Angeles with flat-panel cabinets, turquoise cabinets, a freestanding tub, a curbless shower, white tile, subway tile, white walls, cement tiles, a drop-in sink, engineered quartz benchtops, a hinged shower door, white benchtops, a single vanity and a freestanding vanity.
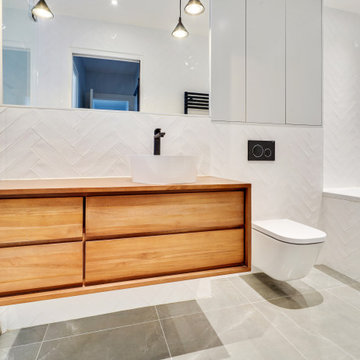
Le projet :
Un appartement familial de 135m2 des années 80 sans style ni charme, avec une petite cuisine isolée et désuète bénéficie d’une rénovation totale au style affirmé avec une grande cuisine semi ouverte sur le séjour, un véritable espace parental, deux chambres pour les enfants avec salle de bains et bureau indépendant.
Notre solution :
Nous déposons les cloisons en supprimant une chambre qui était attenante au séjour et ainsi bénéficier d’un grand volume pour la pièce à vivre avec une cuisine semi ouverte de couleur noire, séparée du séjour par des verrières.
Une crédence en miroir fumé renforce encore la notion d’espace et une banquette sur mesure permet d’ajouter un coin repas supplémentaire souhaité convivial et simple pour de jeunes enfants.
Le salon est entièrement décoré dans les tons bleus turquoise avec une bibliothèque monumentale de la même couleur, prolongée jusqu’à l’entrée grâce à un meuble sur mesure dissimulant entre autre le tableau électrique. Le grand canapé en velours bleu profond configure l’espace salon face à la bibliothèque alors qu’une grande table en verre est entourée de chaises en velours turquoise sur un tapis graphique du même camaïeu.
Nous avons condamné l’accès entre la nouvelle cuisine et l’espace nuit placé de l’autre côté d’un mur porteur. Nous avons ainsi un grand espace parental avec une chambre et une salle de bains lumineuses. Un carrelage mural blanc est posé en chevrons, et la salle de bains intégre une grande baignoire double ainsi qu’une douche à l’italienne. Celle-ci bénéficie de lumière en second jour grâce à une verrière placée sur la cloison côté chambre. Nous avons créé un dressing en U, fermé par une porte coulissante de type verrière.
Les deux chambres enfants communiquent directement sur une salle de bains aux couleurs douces et au carrelage graphique.
L’ancienne cuisine, placée près de l’entrée est aménagée en chambre d’amis-bureau avec un canapé convertible et des rangements astucieux.
Le style :
L’appartement joue les contrastes et ose la couleur dans les espaces à vivre avec un joli bleu turquoise associé à un noir graphique affirmé sur la cuisine, le carrelage au sol et les verrières. Les espaces nuit jouent d’avantage la sobriété dans des teintes neutres. L’ensemble allie style et simplicité d’usage, en accord avec le mode de vie de cette famille parisienne très active avec de jeunes enfants.
Mid-sized Bathroom Design Ideas with a Drop-in Sink
4