Mid-sized Bathroom Design Ideas with a Drop-in Tub
Refine by:
Budget
Sort by:Popular Today
41 - 60 of 35,784 photos
Item 1 of 3
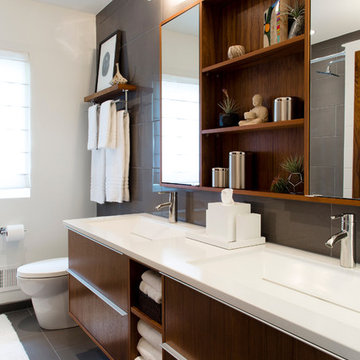
Architect: AToM
Interior Design: d KISER
Contractor: d KISER
d KISER worked with the architect and homeowner to make material selections as well as designing the custom cabinetry. d KISER was also the cabinet manufacturer.
Photography: Colin Conces
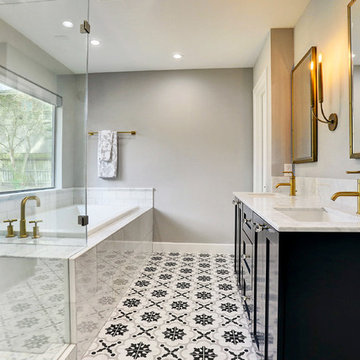
TK Images
Inspiration for a mid-sized transitional master bathroom in Houston with shaker cabinets, blue cabinets, a drop-in tub, a corner shower, a two-piece toilet, black and white tile, stone tile, grey walls, porcelain floors, an undermount sink and marble benchtops.
Inspiration for a mid-sized transitional master bathroom in Houston with shaker cabinets, blue cabinets, a drop-in tub, a corner shower, a two-piece toilet, black and white tile, stone tile, grey walls, porcelain floors, an undermount sink and marble benchtops.
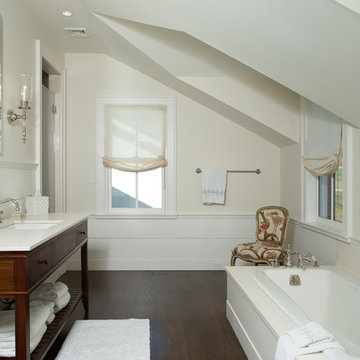
Master bath tucked within dormer windows. Custom designed vanity with a Shaker influence
Ashley Studio
Inspiration for a mid-sized country 3/4 bathroom in New York with a drop-in tub, yellow walls, dark hardwood floors, a hinged shower door, flat-panel cabinets, dark wood cabinets, an undermount sink, solid surface benchtops and brown floor.
Inspiration for a mid-sized country 3/4 bathroom in New York with a drop-in tub, yellow walls, dark hardwood floors, a hinged shower door, flat-panel cabinets, dark wood cabinets, an undermount sink, solid surface benchtops and brown floor.
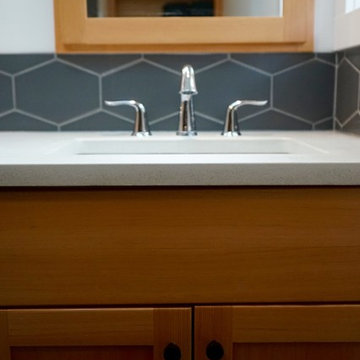
Inspiration for a mid-sized modern master bathroom in Portland with raised-panel cabinets, light wood cabinets, a drop-in tub, a shower/bathtub combo, a two-piece toilet, gray tile, ceramic tile, white walls, porcelain floors, an undermount sink and concrete benchtops.
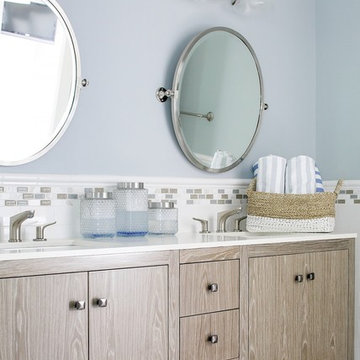
c garibaldi photography
Inspiration for a mid-sized transitional kids bathroom in New York with shaker cabinets, brown cabinets, a drop-in tub, a shower/bathtub combo, a one-piece toilet, multi-coloured tile, porcelain tile, blue walls, porcelain floors, a drop-in sink and engineered quartz benchtops.
Inspiration for a mid-sized transitional kids bathroom in New York with shaker cabinets, brown cabinets, a drop-in tub, a shower/bathtub combo, a one-piece toilet, multi-coloured tile, porcelain tile, blue walls, porcelain floors, a drop-in sink and engineered quartz benchtops.
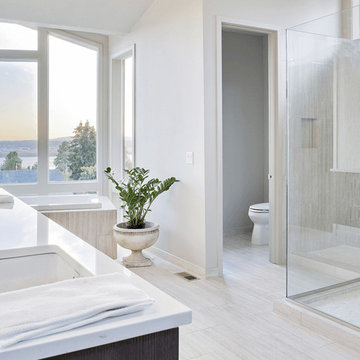
Photo of a mid-sized contemporary master bathroom in San Francisco with black cabinets, a one-piece toilet, white tile, grey walls, tile benchtops, a drop-in tub, ceramic floors, an undermount sink, grey floor, an open shower, a curbless shower, flat-panel cabinets and ceramic tile.
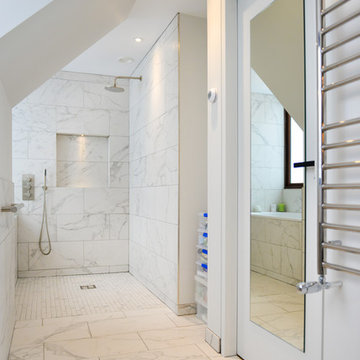
Mid-sized contemporary bathroom in Sussex with a drop-in tub, an open shower, a one-piece toilet, white tile, cement tile, white walls, porcelain floors and a drop-in sink.
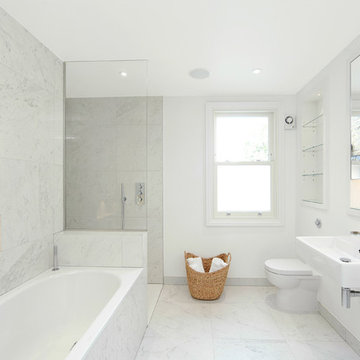
Contractor: Element Construction
Photo of a mid-sized contemporary bathroom in London with a drop-in tub, an open shower, white tile, a wall-mount sink, flat-panel cabinets, a one-piece toilet, white walls, marble floors and an open shower.
Photo of a mid-sized contemporary bathroom in London with a drop-in tub, an open shower, white tile, a wall-mount sink, flat-panel cabinets, a one-piece toilet, white walls, marble floors and an open shower.
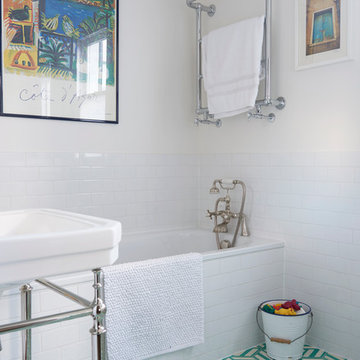
The Family Bathroom has been created by joining up the previous Bathroom and separate WC. The latter has been transformed into a walk-in shower.
Handmade hexagon shaped floor tiles make this room into a traditional bathroom. The white metro tiles on the walls compliment toe traditional polished chrome sanitaryware fittings.
Photography by Verity Cahill
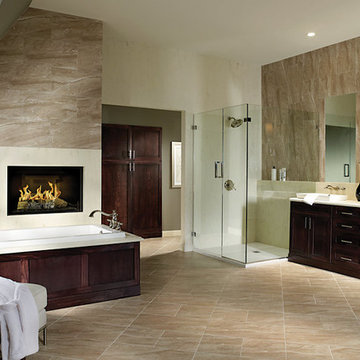
Mid-sized contemporary master bathroom in New York with shaker cabinets, dark wood cabinets, a drop-in tub, a corner shower, white tile, white walls, ceramic floors, a drop-in sink and tile benchtops.
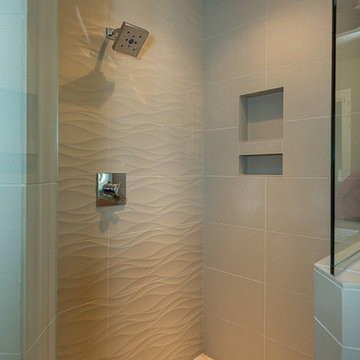
This is an example of a mid-sized contemporary master bathroom in Portland with shaker cabinets, dark wood cabinets, a drop-in tub, a corner shower, a one-piece toilet, gray tile, porcelain tile, grey walls, porcelain floors, a drop-in sink and tile benchtops.
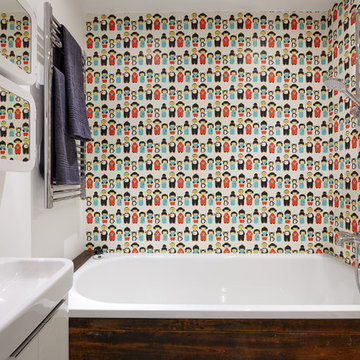
Varnished wallpaper makes a unique bathroom feature. The bespoke reclaimed wooden bath panel adds warmth and comfort to the design.
Photo: Andrew Beasley
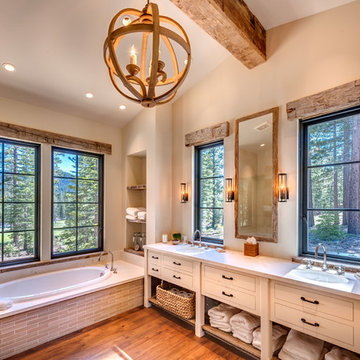
Mid-sized country master bathroom in Sacramento with beige walls, flat-panel cabinets, beige cabinets, medium hardwood floors, an undermount sink, engineered quartz benchtops, beige floor, a drop-in tub, an alcove shower, beige tile, porcelain tile and a hinged shower door.
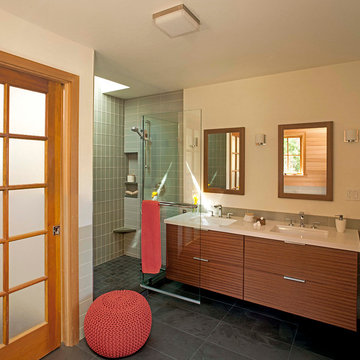
Photos by Langdon Clay
Design ideas for a mid-sized master bathroom in San Francisco with flat-panel cabinets, dark wood cabinets, a drop-in tub, an alcove shower, a two-piece toilet, green tile, subway tile, beige walls, slate floors, an undermount sink and tile benchtops.
Design ideas for a mid-sized master bathroom in San Francisco with flat-panel cabinets, dark wood cabinets, a drop-in tub, an alcove shower, a two-piece toilet, green tile, subway tile, beige walls, slate floors, an undermount sink and tile benchtops.
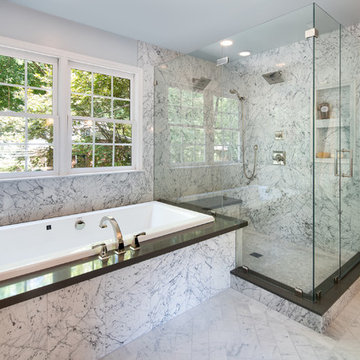
WINNER OF THE 2015 NARI CHARLOTTE CHAPTER CotY AWARD for Best Residential Bathroom $25k-50k |
© Deborah Scannell Photography.
Photo of a mid-sized transitional master bathroom in Charlotte with engineered quartz benchtops, a drop-in tub, a double shower, stone tile, marble floors, white tile and grey walls.
Photo of a mid-sized transitional master bathroom in Charlotte with engineered quartz benchtops, a drop-in tub, a double shower, stone tile, marble floors, white tile and grey walls.
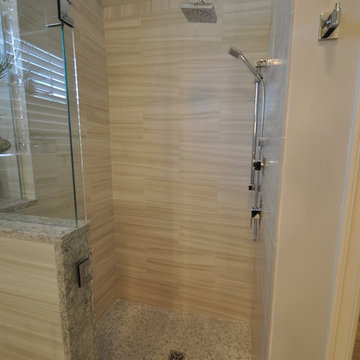
Inspiration for a mid-sized transitional master bathroom in Miami with shaker cabinets, white cabinets, gray tile, grey walls, an undermount sink, engineered quartz benchtops, a drop-in tub, a curbless shower, a two-piece toilet, porcelain tile and porcelain floors.
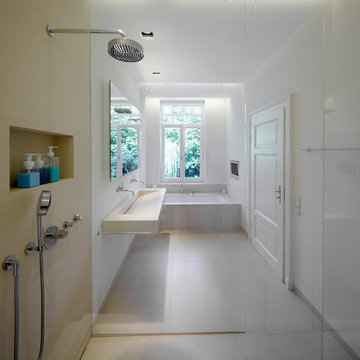
Design ideas for a mid-sized scandinavian bathroom in Frankfurt with a drop-in tub, an alcove shower, gray tile, white walls and a trough sink.
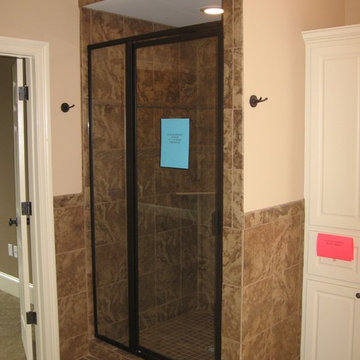
Ken Ledbetter
Mid-sized traditional master bathroom in New Orleans with a drop-in sink, raised-panel cabinets, white cabinets, granite benchtops, a drop-in tub, an alcove shower, a two-piece toilet, brown tile, ceramic tile, beige walls and ceramic floors.
Mid-sized traditional master bathroom in New Orleans with a drop-in sink, raised-panel cabinets, white cabinets, granite benchtops, a drop-in tub, an alcove shower, a two-piece toilet, brown tile, ceramic tile, beige walls and ceramic floors.
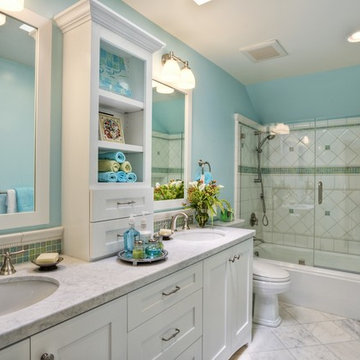
Aqua/blue Bathroom with Carrera Marble countertops, White cabinets with center upper cabinet, Wide spread faucets, Euro style cabinets. Framed Mirrors.
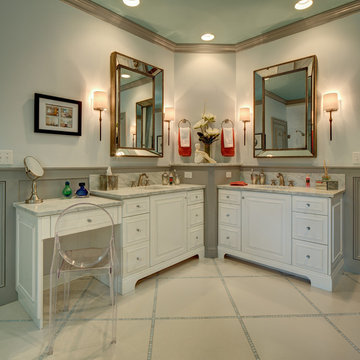
Wing Wong
This lovely shared bath required a unique design solution. The goal was to improve the layout while re purposing the existing cabinets and shower doors while not moving the major fixtures. Introducing a raised corner section added interest and display space while separating the vanities. By relocating the dressing table we were able to provide 2 separate vanity areas. Pearl-like beads on the drawer and door fronts provided the inspiration for the penny glass floor tile detail. A Moravian Star pendant added whimsy while sconces provided additional lighting.
Mid-sized Bathroom Design Ideas with a Drop-in Tub
3

