Mid-sized Bathroom Design Ideas with a Freestanding Tub
Refine by:
Budget
Sort by:Popular Today
41 - 60 of 52,468 photos
Item 1 of 3

Open plan wetroom with open shower, terrazzo stone bathtub, carved teak vanity, terrazzo stone basin, and timber framed mirror complete with a green sage subway tile feature wall.
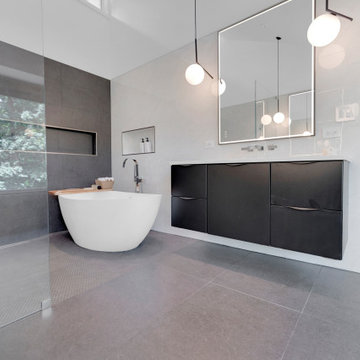
This is an example of a mid-sized modern master bathroom in DC Metro with flat-panel cabinets, black cabinets, a freestanding tub, a curbless shower, a one-piece toilet, white tile, ceramic tile, mosaic tile floors, a drop-in sink, grey floor, an open shower, white benchtops, a niche, a single vanity and a floating vanity.
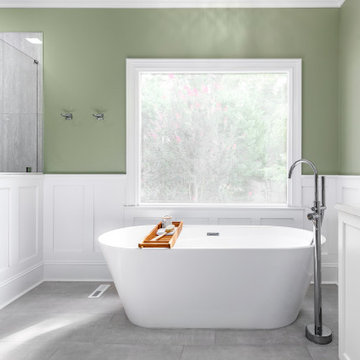
A white 66" freestanding tub takes up less physical and visual space than the previous built-in tub and allowed for an expanded shower. The original layout had the sinks on opposite sides of the room. Joining the sinks in a single vanity over 8' allowed the space for a huge linen closet. Custom wainscoting keeps the traditional feel of the rest of the home
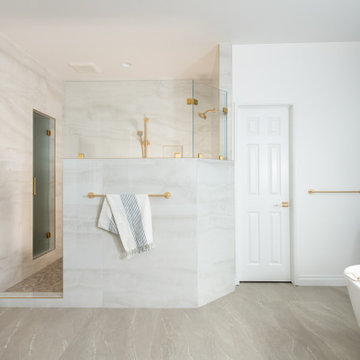
This porcelain tile flooring is complete with a Sand-Matte finish and is a flawless complement to the surrounding lighter tones.
Photo of a mid-sized transitional master bathroom in Orange County with recessed-panel cabinets, medium wood cabinets, a freestanding tub, an open shower, white tile, porcelain tile, engineered quartz benchtops, white benchtops, a double vanity and a built-in vanity.
Photo of a mid-sized transitional master bathroom in Orange County with recessed-panel cabinets, medium wood cabinets, a freestanding tub, an open shower, white tile, porcelain tile, engineered quartz benchtops, white benchtops, a double vanity and a built-in vanity.
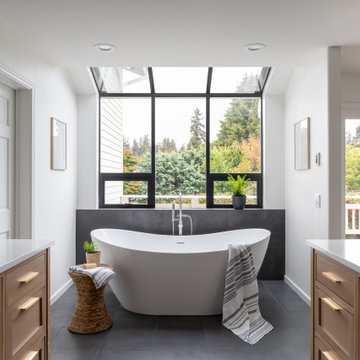
Design ideas for a mid-sized transitional master bathroom in Seattle with shaker cabinets, light wood cabinets, a freestanding tub, gray tile, porcelain tile, white walls, porcelain floors, an undermount sink, engineered quartz benchtops, black floor, white benchtops, a double vanity and a built-in vanity.

This is an example of a mid-sized contemporary master bathroom in London with a freestanding tub, a curbless shower, marble benchtops, an open shower, white benchtops, a double vanity and a floating vanity.

Design ideas for a mid-sized scandinavian master wet room bathroom in Dallas with shaker cabinets, grey cabinets, a one-piece toilet, white tile, porcelain tile, white walls, vinyl floors, an undermount sink, engineered quartz benchtops, a hinged shower door, white benchtops, an enclosed toilet, a double vanity, a built-in vanity and a freestanding tub.

Featured in Rue Magazine's 2022 winter collection. Designed by Evgenia Merson, this house uses elements of contemporary, modern and minimalist style to create a unique space filled with tons of natural light, clean lines, distinctive furniture and a warm aesthetic feel.

Download our free ebook, Creating the Ideal Kitchen. DOWNLOAD NOW
This master bath remodel is the cat's meow for more than one reason! The materials in the room are soothing and give a nice vintage vibe in keeping with the rest of the home. We completed a kitchen remodel for this client a few years’ ago and were delighted when she contacted us for help with her master bath!
The bathroom was fine but was lacking in interesting design elements, and the shower was very small. We started by eliminating the shower curb which allowed us to enlarge the footprint of the shower all the way to the edge of the bathtub, creating a modified wet room. The shower is pitched toward a linear drain so the water stays in the shower. A glass divider allows for the light from the window to expand into the room, while a freestanding tub adds a spa like feel.
The radiator was removed and both heated flooring and a towel warmer were added to provide heat. Since the unit is on the top floor in a multi-unit building it shares some of the heat from the floors below, so this was a great solution for the space.
The custom vanity includes a spot for storing styling tools and a new built in linen cabinet provides plenty of the storage. The doors at the top of the linen cabinet open to stow away towels and other personal care products, and are lighted to ensure everything is easy to find. The doors below are false doors that disguise a hidden storage area. The hidden storage area features a custom litterbox pull out for the homeowner’s cat! Her kitty enters through the cutout, and the pull out drawer allows for easy clean ups.
The materials in the room – white and gray marble, charcoal blue cabinetry and gold accents – have a vintage vibe in keeping with the rest of the home. Polished nickel fixtures and hardware add sparkle, while colorful artwork adds some life to the space.
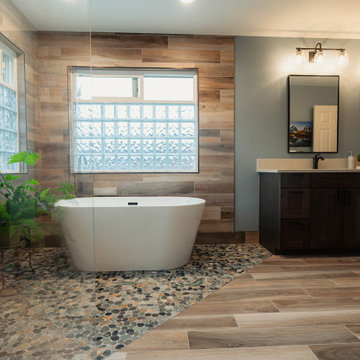
In this space customers were looking for a design that gave them the feel of being in nature. To continue the same theme, we added a greyish blue wall and dark hardware. Plants were added to create an ever more realistic experience.
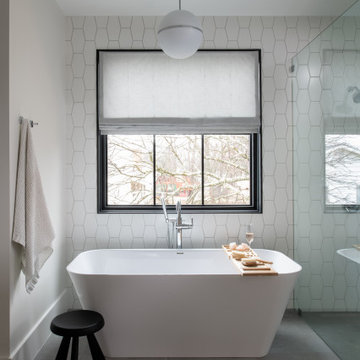
Primary Bath
This is an example of a mid-sized transitional master bathroom in DC Metro with light wood cabinets, a freestanding tub, a curbless shower, porcelain floors, an undermount sink, engineered quartz benchtops, grey floor, a hinged shower door, white benchtops, a shower seat, a double vanity and a built-in vanity.
This is an example of a mid-sized transitional master bathroom in DC Metro with light wood cabinets, a freestanding tub, a curbless shower, porcelain floors, an undermount sink, engineered quartz benchtops, grey floor, a hinged shower door, white benchtops, a shower seat, a double vanity and a built-in vanity.
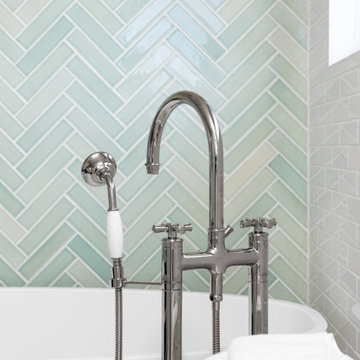
We added herringbone tile for that touch of pop in the primary suite.
Photo of a mid-sized beach style master bathroom in Other with recessed-panel cabinets, white cabinets, a freestanding tub, a double shower, a one-piece toilet, green tile, ceramic tile, white walls, porcelain floors, a drop-in sink, marble benchtops, white floor, an open shower, white benchtops, a double vanity and a built-in vanity.
Photo of a mid-sized beach style master bathroom in Other with recessed-panel cabinets, white cabinets, a freestanding tub, a double shower, a one-piece toilet, green tile, ceramic tile, white walls, porcelain floors, a drop-in sink, marble benchtops, white floor, an open shower, white benchtops, a double vanity and a built-in vanity.

Mid-sized eclectic master bathroom in London with flat-panel cabinets, light wood cabinets, a freestanding tub, an open shower, a wall-mount toilet, gray tile, porcelain tile, grey walls, porcelain floors, a drop-in sink, quartzite benchtops, grey floor, black benchtops, a single vanity and a built-in vanity.
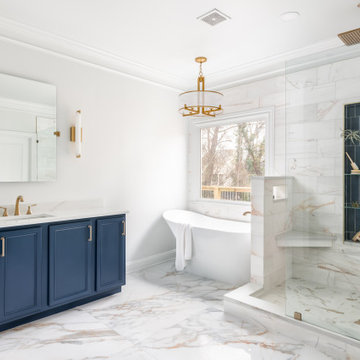
Design ideas for a mid-sized transitional master bathroom in Atlanta with recessed-panel cabinets, blue cabinets, a freestanding tub, a corner shower, a two-piece toilet, white tile, marble, white walls, porcelain floors, an undermount sink, engineered quartz benchtops, white floor, an open shower, white benchtops, a niche, a double vanity and a built-in vanity.

Design ideas for a mid-sized transitional master bathroom in Chicago with recessed-panel cabinets, white cabinets, a freestanding tub, a corner shower, a one-piece toilet, gray tile, marble, grey walls, marble floors, an undermount sink, marble benchtops, grey floor, a hinged shower door, grey benchtops, a niche, a double vanity, a built-in vanity and decorative wall panelling.
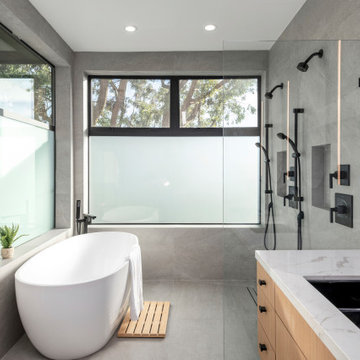
Mid-sized modern master bathroom in San Francisco with flat-panel cabinets, a freestanding tub, a double shower, a wall-mount toilet, gray tile, porcelain tile, porcelain floors, an undermount sink, engineered quartz benchtops, an open shower, white benchtops, a niche, a double vanity and a floating vanity.
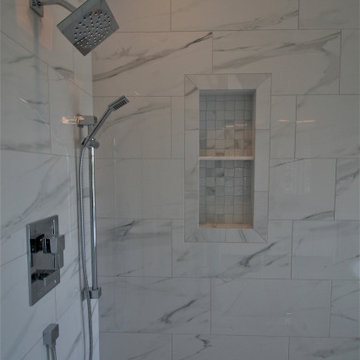
Complete remodel of Master Bathroom
Design ideas for a mid-sized contemporary master bathroom in Other with shaker cabinets, white cabinets, a freestanding tub, a corner shower, a two-piece toilet, white tile, porcelain tile, white walls, porcelain floors, an undermount sink, marble benchtops, white floor, a sliding shower screen, white benchtops, a niche, a double vanity, a freestanding vanity and vaulted.
Design ideas for a mid-sized contemporary master bathroom in Other with shaker cabinets, white cabinets, a freestanding tub, a corner shower, a two-piece toilet, white tile, porcelain tile, white walls, porcelain floors, an undermount sink, marble benchtops, white floor, a sliding shower screen, white benchtops, a niche, a double vanity, a freestanding vanity and vaulted.
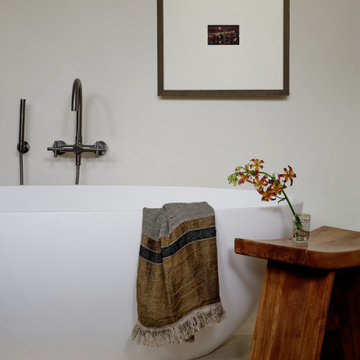
Mid-sized modern master bathroom in Austin with flat-panel cabinets, a freestanding tub, a corner shower, white walls, ceramic floors, an undermount sink, granite benchtops, grey floor, a hinged shower door, grey benchtops, an enclosed toilet, a single vanity and a floating vanity.
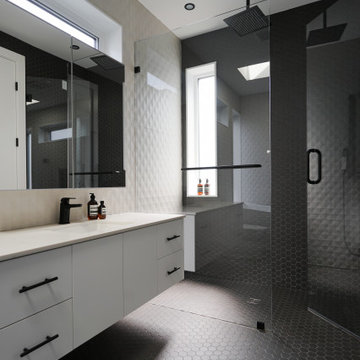
Design ideas for a mid-sized modern master bathroom in Vancouver with a freestanding tub, a curbless shower, a one-piece toilet, gray tile, ceramic tile, grey walls, ceramic floors, a vessel sink, quartzite benchtops, black floor, a hinged shower door, white benchtops, a single vanity, a floating vanity and vaulted.
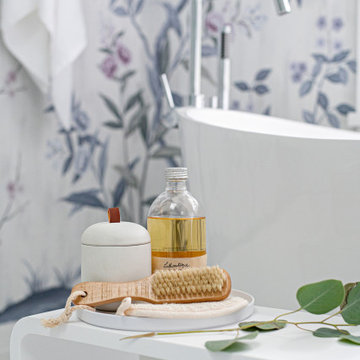
A feminine principal ensuite bathroom oasis
Inspiration for a mid-sized transitional master bathroom in Toronto with shaker cabinets, white cabinets, a freestanding tub, an alcove shower, a one-piece toilet, multi-coloured walls, porcelain floors, an undermount sink, engineered quartz benchtops, white floor, a hinged shower door, white benchtops, a double vanity and a freestanding vanity.
Inspiration for a mid-sized transitional master bathroom in Toronto with shaker cabinets, white cabinets, a freestanding tub, an alcove shower, a one-piece toilet, multi-coloured walls, porcelain floors, an undermount sink, engineered quartz benchtops, white floor, a hinged shower door, white benchtops, a double vanity and a freestanding vanity.
Mid-sized Bathroom Design Ideas with a Freestanding Tub
3

