Mid-sized Bathroom Design Ideas with a Hot Tub
Refine by:
Budget
Sort by:Popular Today
81 - 100 of 1,705 photos
Item 1 of 3
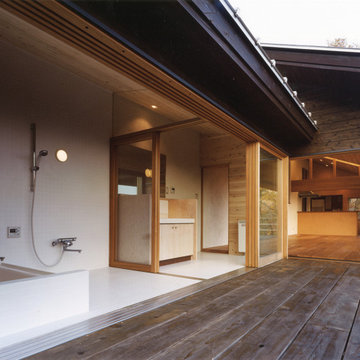
ガラス扉を開放すれば、内風呂も外風呂のように使用することができます。
Mid-sized midcentury kids bathroom in Other with furniture-like cabinets, white cabinets, a hot tub, an open shower, white tile, ceramic tile, white walls, ceramic floors, an undermount sink, solid surface benchtops, white floor, white benchtops, a laundry, a single vanity, a freestanding vanity and wood.
Mid-sized midcentury kids bathroom in Other with furniture-like cabinets, white cabinets, a hot tub, an open shower, white tile, ceramic tile, white walls, ceramic floors, an undermount sink, solid surface benchtops, white floor, white benchtops, a laundry, a single vanity, a freestanding vanity and wood.
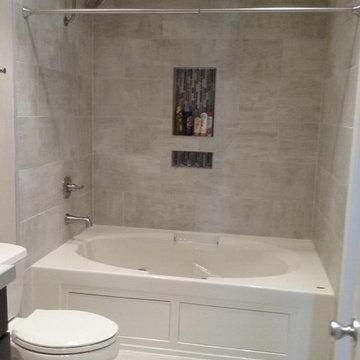
scott
Mid-sized contemporary master bathroom in Indianapolis with shaker cabinets, brown cabinets, a hot tub, a two-piece toilet, beige tile, porcelain tile, porcelain floors, a vessel sink, tile benchtops and beige floor.
Mid-sized contemporary master bathroom in Indianapolis with shaker cabinets, brown cabinets, a hot tub, a two-piece toilet, beige tile, porcelain tile, porcelain floors, a vessel sink, tile benchtops and beige floor.
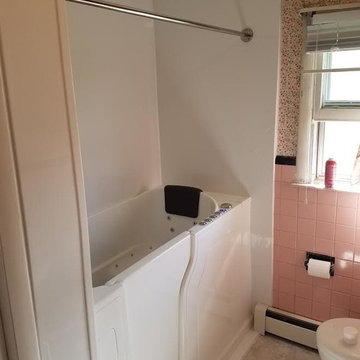
Design ideas for a mid-sized traditional bathroom in Philadelphia with white cabinets, a hot tub, a shower/bathtub combo, white walls and a shower curtain.
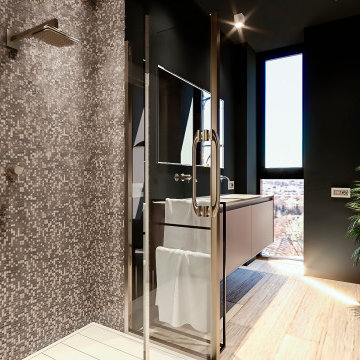
Inspiration for a mid-sized contemporary master bathroom in Milan with grey cabinets, a hot tub, a curbless shower, a wall-mount toilet, multi-coloured tile, mosaic tile, multi-coloured walls, light hardwood floors, a drop-in sink, engineered quartz benchtops, a hinged shower door, white benchtops and a floating vanity.
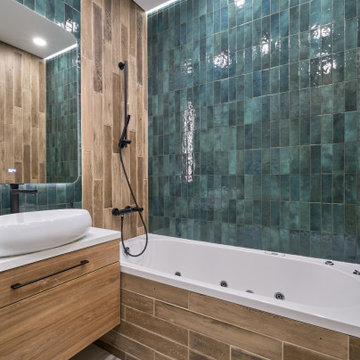
Совмещение трёх разных видов плитки на небольшом пространстве сделали своё дело: визуально раширены границы и расставлены акценты
This is an example of a mid-sized contemporary master wet room bathroom in Moscow with flat-panel cabinets, medium wood cabinets, a hot tub, a wall-mount toilet, green tile, ceramic tile, green walls, porcelain floors, a drop-in sink, solid surface benchtops, white floor, a sliding shower screen, white benchtops, a single vanity and a floating vanity.
This is an example of a mid-sized contemporary master wet room bathroom in Moscow with flat-panel cabinets, medium wood cabinets, a hot tub, a wall-mount toilet, green tile, ceramic tile, green walls, porcelain floors, a drop-in sink, solid surface benchtops, white floor, a sliding shower screen, white benchtops, a single vanity and a floating vanity.

Il bagno della camera da letto è caratterizzato da un particolare mobile lavabo in legno scuro con piano in grigio in marmo. Una ciotola in appoggio in finitura tortora fa da padrona. Il grande specchio rettangolare retroilluminato è affiancato da vetrine con vetro fumè. La grande doccia collocata in fondo alla stanza ha il massimo dei comfort tra cui bagno turco e cromoterapia
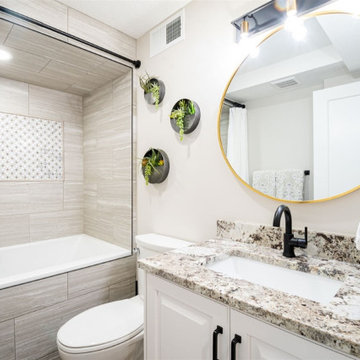
A modern update to this condo built in 1966 with a gorgeous view of Emigration Canyon in Salt Lake City.
White conversion varnish finish on maple raised panel doors. Counter top is Blue Flowers granite..
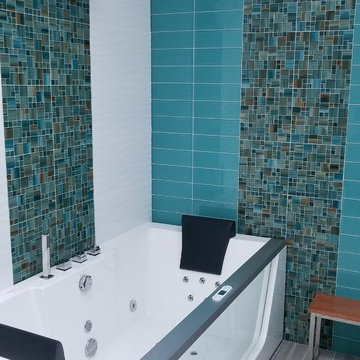
Mid-sized beach style master bathroom in Seattle with flat-panel cabinets, blue cabinets, a hot tub, a double shower, multi-coloured tile, glass tile, grey walls, ceramic floors, an undermount sink, engineered quartz benchtops, grey floor, a hinged shower door and multi-coloured benchtops.
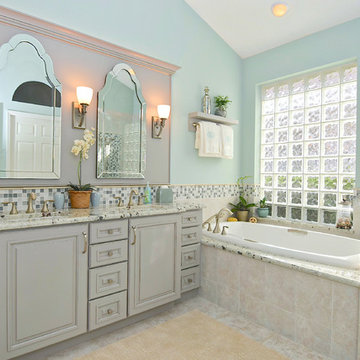
Master bathroom remodeled by Gilbert Design Build of Bradenton / Sarasota. Natural light is filtered into this bathroom through elegant glass blocks.
This is an example of a mid-sized traditional master bathroom in Other with grey cabinets, a hot tub, beige tile, porcelain tile, blue walls, porcelain floors, an undermount sink, granite benchtops, a corner shower, raised-panel cabinets, beige floor, a hinged shower door and grey benchtops.
This is an example of a mid-sized traditional master bathroom in Other with grey cabinets, a hot tub, beige tile, porcelain tile, blue walls, porcelain floors, an undermount sink, granite benchtops, a corner shower, raised-panel cabinets, beige floor, a hinged shower door and grey benchtops.
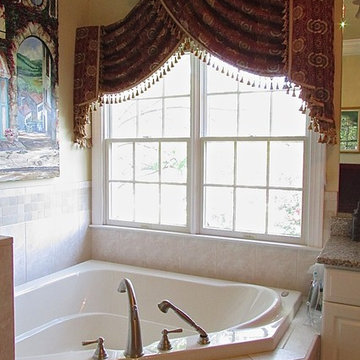
Custom arched swag with cascades and tassel trim mounted on bronze wooden drapery pole in master bath on double window.
Mid-sized transitional master bathroom in Philadelphia with raised-panel cabinets, white cabinets, a hot tub, a corner shower, a one-piece toilet, beige tile, ceramic tile, yellow walls, ceramic floors, a drop-in sink and granite benchtops.
Mid-sized transitional master bathroom in Philadelphia with raised-panel cabinets, white cabinets, a hot tub, a corner shower, a one-piece toilet, beige tile, ceramic tile, yellow walls, ceramic floors, a drop-in sink and granite benchtops.
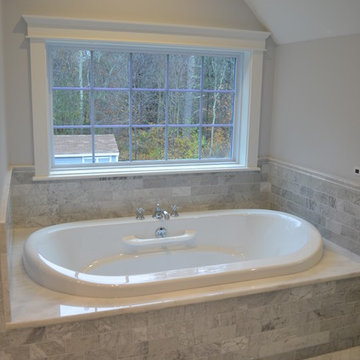
Photo of a mid-sized contemporary master bathroom in Boston with an undermount sink, recessed-panel cabinets, black cabinets, marble benchtops, a hot tub, a double shower, a two-piece toilet, gray tile, subway tile and marble floors.
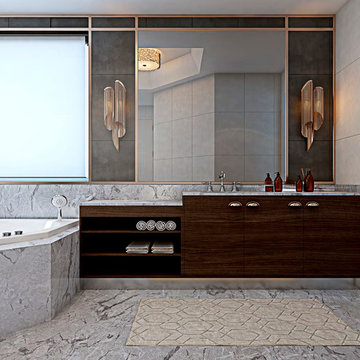
Yodezeen
Photo of a mid-sized modern kids bathroom in Miami with a drop-in sink, furniture-like cabinets, medium wood cabinets, granite benchtops, a hot tub, an open shower, a one-piece toilet, beige tile, stone slab and brown walls.
Photo of a mid-sized modern kids bathroom in Miami with a drop-in sink, furniture-like cabinets, medium wood cabinets, granite benchtops, a hot tub, an open shower, a one-piece toilet, beige tile, stone slab and brown walls.
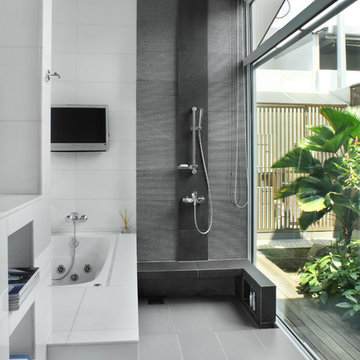
This is an example of a mid-sized modern master bathroom in Singapore with an undermount sink, a hot tub, an open shower, white tile, porcelain tile, white walls, porcelain floors and an open shower.
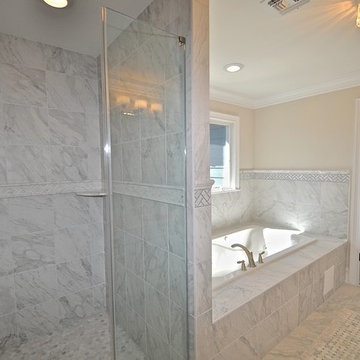
Master Bath at 1258 Summit Ave., Westfield, NJ Constructed by Gialluisi Custom Homes Sold by Virginia Garcia/Coldwell Banker
This is an example of a mid-sized transitional master bathroom in New York with an undermount sink, raised-panel cabinets, light wood cabinets, quartzite benchtops, a hot tub, a double shower, a one-piece toilet, gray tile, porcelain tile, white walls and porcelain floors.
This is an example of a mid-sized transitional master bathroom in New York with an undermount sink, raised-panel cabinets, light wood cabinets, quartzite benchtops, a hot tub, a double shower, a one-piece toilet, gray tile, porcelain tile, white walls and porcelain floors.
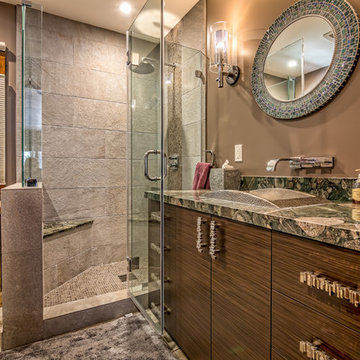
Inspiration for a mid-sized contemporary 3/4 bathroom in San Francisco with flat-panel cabinets, dark wood cabinets, engineered quartz benchtops, a hot tub, a double shower and a one-piece toilet.
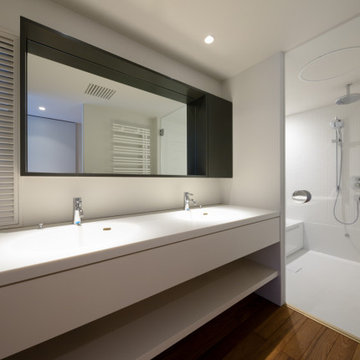
This is an example of a mid-sized scandinavian master bathroom in Other with open cabinets, white cabinets, a hot tub, a double shower, white tile, white walls, porcelain floors, an integrated sink, solid surface benchtops, white floor, a hinged shower door, white benchtops, a double vanity and a floating vanity.
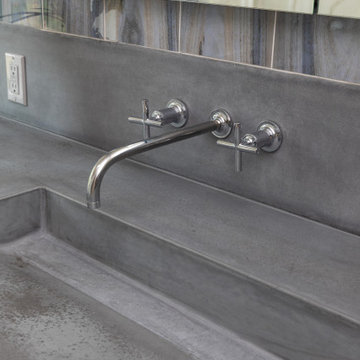
Design ideas for a mid-sized modern master bathroom in San Diego with flat-panel cabinets, dark wood cabinets, a hot tub, a curbless shower, multi-coloured tile, porcelain tile, porcelain floors, a trough sink, concrete benchtops, white floor, a hinged shower door, grey benchtops, a shower seat, a single vanity, a floating vanity and vaulted.
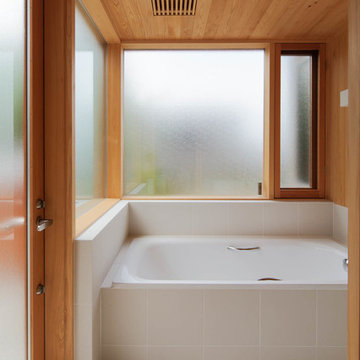
photo by Kenichi Suzuki
Design ideas for a mid-sized scandinavian master bathroom in Yokohama with flat-panel cabinets, white cabinets, a hot tub, an open shower, white tile, matchstick tile, beige walls, light hardwood floors, solid surface benchtops, beige floor and an open shower.
Design ideas for a mid-sized scandinavian master bathroom in Yokohama with flat-panel cabinets, white cabinets, a hot tub, an open shower, white tile, matchstick tile, beige walls, light hardwood floors, solid surface benchtops, beige floor and an open shower.
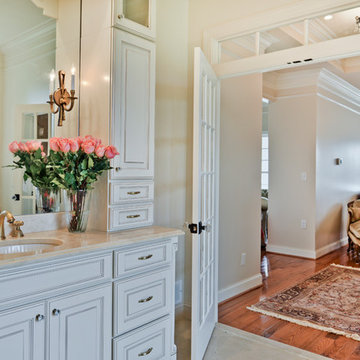
Living the dream on their estate home, this couple wanted to improve their ability to the home they built 12 years ago in the quiet suburb of Nokesville, VA.
Their vision for the master bathroom suite and adjacent closet space changed over the years.
They wanted direct access from master bathroom into the closet, which was not possible due to the spiral staircase. We removed this spiral staircase and moved bathroom wall by a foot into the closet, then built a wrap-around staircase allowing access to the upper level closet space. We installed wood flooring to continue bedroom and adjacent hallway floor into closet space.
The entire bathroom was gutted, redesigned to have a state of new art whirlpool tub which was placed under a new arch picture window facing scenery of the side yard. The tub was decked in solid marble and surrounded with matching wood paneling as used for custom vanities.
All plumbing was moved to create L-shape vanity spaces and make up area, with hidden mirrors behind hanging artwork.
A large multiple function shower with custom doors and floor to ceiling marble was placed on south side of this bathroom, and a closed water closet area was placed on the left end.
Using large scale marble tile floors with decorative accent tiles, crown, chair rail and fancy high-end hardware make this master suite a serene place for retiring in. The cream and gold color combination serves as a classic symbol of luxury.
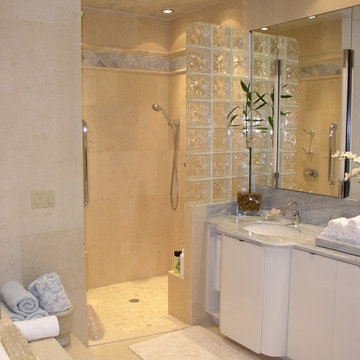
This client requested to design with aging in place details Note walk-in curbless shower,, shower benches to sit and place toiletries. Hand held showers in two locations, one at bench and standing shower options. Grab bars are placed vertically to grab onto in shower. Blue Marble shower accentuates the vanity counter top marble. Under-mount sinks allow for easy counter top cleanup. Glass block incorporated rather than clear glass. AS aging occurs clear glass is hard to detect. Also water spray is not as noticeable. Travertine walls and floors.
Mid-sized Bathroom Design Ideas with a Hot Tub
5

