Mid-sized Bathroom Design Ideas with a Japanese Tub
Refine by:
Budget
Sort by:Popular Today
181 - 200 of 823 photos
Item 1 of 3
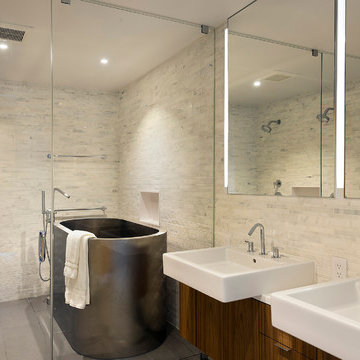
Design ideas for a mid-sized contemporary master bathroom in DC Metro with flat-panel cabinets, medium wood cabinets, a japanese tub, a shower/bathtub combo, stone tile, porcelain floors, a wall-mount sink and engineered quartz benchtops.
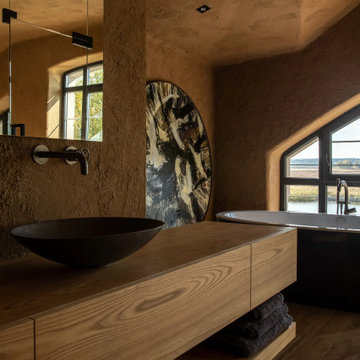
This is an example of a mid-sized country master bathroom in Los Angeles with glass-front cabinets, light wood cabinets, a japanese tub, beige tile, beige walls, light hardwood floors, an integrated sink, wood benchtops, beige floor, beige benchtops, a double vanity and a built-in vanity.
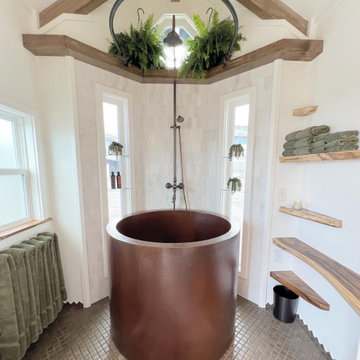
There was the desire for a tub so a tub they got! This gorgeous copper soaking tub sits centered in the bathroom so it's the first thing you see when looking through the pocket door. The tub sits nestled in the bump-out so does not intrude. We don't have it pictured here, but there is a round curtain rod and long fabric shower curtains drape down around the tub to catch any splashes when the shower is in use and also offer privacy doubling as window curtains for the long slender 1x6 windows that illuminate the shiny hammered metal. Accent beams above are consistent with the exposed ceiling beams and grant a ledge to place items and decorate with plants. The shower rod is drilled up through the beam, centered with the tub raining down from above. Glass shelves are waterproof, easy to clean and let the natural light pass through unobstructed. Thick natural edge floating wooden shelves shelves perfectly match the vanity countertop as if with no hard angles only smooth faces. The entire bathroom floor is tiled to you can step out of the tub wet.
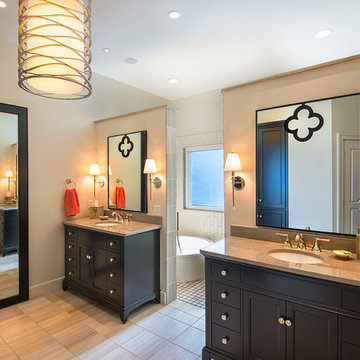
The new master bath features his and hers vanities and a wet room with shower and Japanese soaking tub.
Photography: Jason Stemple
This is an example of a mid-sized transitional master bathroom in Charleston with furniture-like cabinets, dark wood cabinets, a japanese tub, white tile, an undermount sink, a shower/bathtub combo, porcelain tile, beige walls, ceramic floors, marble benchtops, beige floor and an open shower.
This is an example of a mid-sized transitional master bathroom in Charleston with furniture-like cabinets, dark wood cabinets, a japanese tub, white tile, an undermount sink, a shower/bathtub combo, porcelain tile, beige walls, ceramic floors, marble benchtops, beige floor and an open shower.
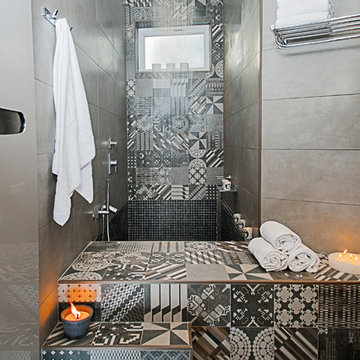
Mathieu Chevalley
Inspiration for a mid-sized contemporary master bathroom in Nice with an alcove shower, gray tile, grey walls and a japanese tub.
Inspiration for a mid-sized contemporary master bathroom in Nice with an alcove shower, gray tile, grey walls and a japanese tub.
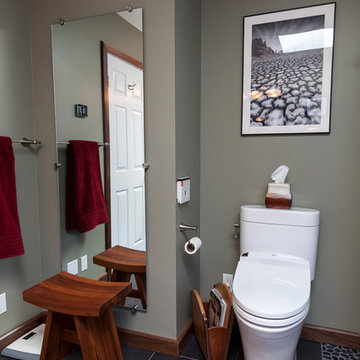
David Dadekian
This is an example of a mid-sized modern master bathroom in New York with flat-panel cabinets, brown cabinets, a japanese tub, a curbless shower, a two-piece toilet, gray tile, porcelain tile, grey walls, porcelain floors, an integrated sink, concrete benchtops, black floor and an open shower.
This is an example of a mid-sized modern master bathroom in New York with flat-panel cabinets, brown cabinets, a japanese tub, a curbless shower, a two-piece toilet, gray tile, porcelain tile, grey walls, porcelain floors, an integrated sink, concrete benchtops, black floor and an open shower.
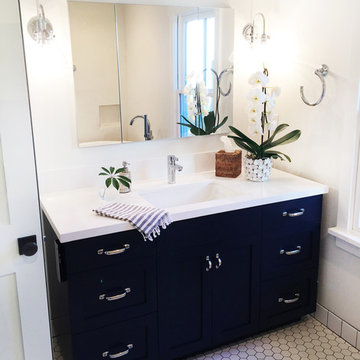
Inspiration for a mid-sized transitional master wet room bathroom in Santa Barbara with shaker cabinets, blue cabinets, a japanese tub, a one-piece toilet, white tile, porcelain tile, white walls, porcelain floors, an undermount sink and engineered quartz benchtops.
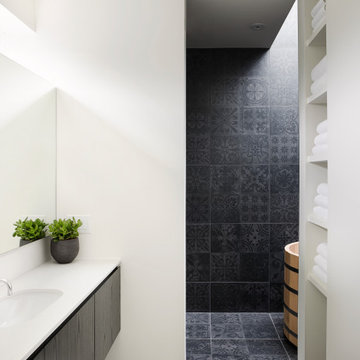
The master ensuite includes an over-sized walk-in shower and a custom built Japanese style cedar bathtub. An extra large skylight above the tub and a clerestory above the mirror provide for lots of natural light, and a large format patterned tile in the shower/tub space provides texture and contrast to an otherwise clean space. A separate water closet (not pictured, to the right) removes the toilet from the larger room, keeping the vanity and tub space tranquil and clean.
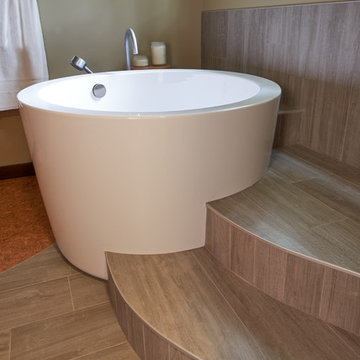
The graceful lines of the Japanese soaking tub and the curving porcelain tile steps are reflected in the flowing transition between the Oregon Tile & Marble Legno Tinto tile and the cork flooring.
Photo credits to NW Architectural Photography.
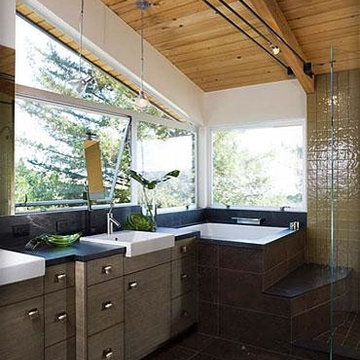
The deep Japanese soaking tub steps away from the shower stall fits perfectly into the bathroom footprint of this Orinda California suburban ranch remodel.
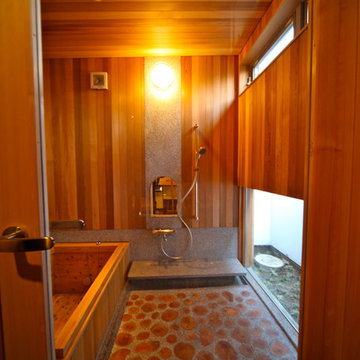
浴室の扉を、木製框戸のガラス入りです。
この扉を設置すると、洗面室の圧迫感が軽減されます。
洗面室入口には鍵を設置しています。
Inspiration for a mid-sized asian master bathroom in Other with a japanese tub.
Inspiration for a mid-sized asian master bathroom in Other with a japanese tub.
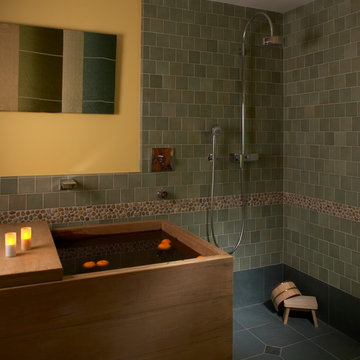
Photo of a mid-sized master bathroom in San Francisco with a japanese tub, an open shower, green tile, ceramic tile, multi-coloured walls, ceramic floors, green floor and an open shower.
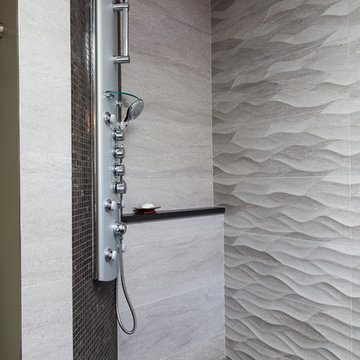
David Dadekian
Design ideas for a mid-sized modern master bathroom in New York with flat-panel cabinets, brown cabinets, a japanese tub, a curbless shower, a two-piece toilet, gray tile, porcelain tile, grey walls, porcelain floors, an integrated sink, concrete benchtops, black floor and an open shower.
Design ideas for a mid-sized modern master bathroom in New York with flat-panel cabinets, brown cabinets, a japanese tub, a curbless shower, a two-piece toilet, gray tile, porcelain tile, grey walls, porcelain floors, an integrated sink, concrete benchtops, black floor and an open shower.
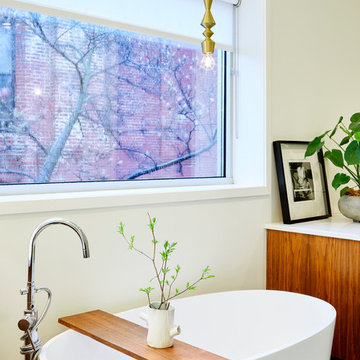
©Brett Bulthuis 2018
Photo of a mid-sized contemporary master bathroom in Chicago with dark wood cabinets, a japanese tub, an alcove shower, ceramic floors, soapstone benchtops and a hinged shower door.
Photo of a mid-sized contemporary master bathroom in Chicago with dark wood cabinets, a japanese tub, an alcove shower, ceramic floors, soapstone benchtops and a hinged shower door.
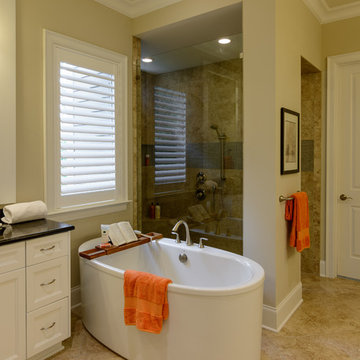
Photo by Norman McClave / Spacious Images
Design ideas for a mid-sized contemporary master bathroom in Charlotte with recessed-panel cabinets, white cabinets, a japanese tub, a corner shower, beige tile, yellow walls and a hinged shower door.
Design ideas for a mid-sized contemporary master bathroom in Charlotte with recessed-panel cabinets, white cabinets, a japanese tub, a corner shower, beige tile, yellow walls and a hinged shower door.
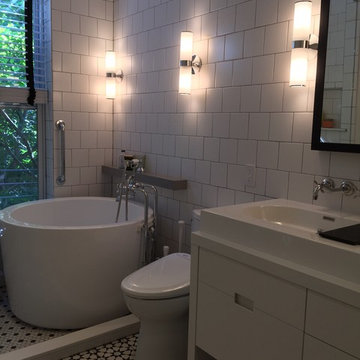
Family bathroom in Brooklyn brownstone.
Inspiration for a mid-sized modern master bathroom in New York with flat-panel cabinets, white cabinets, a japanese tub, an open shower, a bidet, white tile, white walls, solid surface benchtops, ceramic tile, cement tiles and a trough sink.
Inspiration for a mid-sized modern master bathroom in New York with flat-panel cabinets, white cabinets, a japanese tub, an open shower, a bidet, white tile, white walls, solid surface benchtops, ceramic tile, cement tiles and a trough sink.
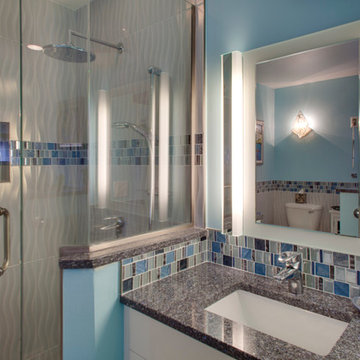
RE Home Photography, Marshall Sheppard
This is an example of a mid-sized beach style 3/4 bathroom in Tampa with flat-panel cabinets, white cabinets, a japanese tub, a corner shower, a two-piece toilet, multi-coloured tile, mosaic tile, blue walls, marble floors, an undermount sink, granite benchtops, grey floor and a hinged shower door.
This is an example of a mid-sized beach style 3/4 bathroom in Tampa with flat-panel cabinets, white cabinets, a japanese tub, a corner shower, a two-piece toilet, multi-coloured tile, mosaic tile, blue walls, marble floors, an undermount sink, granite benchtops, grey floor and a hinged shower door.
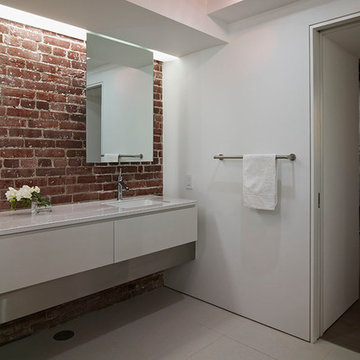
Bruce Damonte
Mid-sized industrial master bathroom in San Francisco with an undermount sink, flat-panel cabinets, glass benchtops, a japanese tub, porcelain tile, white walls, porcelain floors, grey cabinets, an open shower, a wall-mount toilet and black tile.
Mid-sized industrial master bathroom in San Francisco with an undermount sink, flat-panel cabinets, glass benchtops, a japanese tub, porcelain tile, white walls, porcelain floors, grey cabinets, an open shower, a wall-mount toilet and black tile.
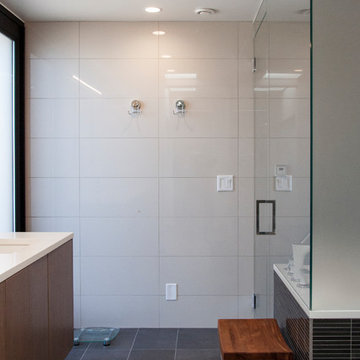
Master Bathroom in mid-century renovation. High contrast tiles are used to color block the space. Photo by: Dwight Yee
Inspiration for a mid-sized modern master bathroom in Salt Lake City with flat-panel cabinets, medium wood cabinets, a japanese tub, a curbless shower, a wall-mount toilet, gray tile, ceramic tile, white walls, ceramic floors, an undermount sink and engineered quartz benchtops.
Inspiration for a mid-sized modern master bathroom in Salt Lake City with flat-panel cabinets, medium wood cabinets, a japanese tub, a curbless shower, a wall-mount toilet, gray tile, ceramic tile, white walls, ceramic floors, an undermount sink and engineered quartz benchtops.

Custom Surface Solutions (www.css-tile.com) - Owner Craig Thompson (512) 430-1215. This project shows a complete Master Bathroom remodel with before, during and after pictures. Master Bathroom features a Japanese soaker tub, enlarged shower with 4 1/2" x 12" white subway tile on walls, niche and celling., dark gray 2" x 2" shower floor tile with Schluter tiled drain, floor to ceiling shower glass, and quartz waterfall knee wall cap with integrated seat and curb cap. Floor has dark gray 12" x 24" tile on Schluter heated floor and same tile on tub wall surround with wall niche. Shower, tub and vanity plumbing fixtures and accessories are Delta Champagne Bronze. Vanity is custom built with quartz countertop and backsplash, undermount oval sinks, wall mounted faucets, wood framed mirrors and open wall medicine cabinet.
Mid-sized Bathroom Design Ideas with a Japanese Tub
10