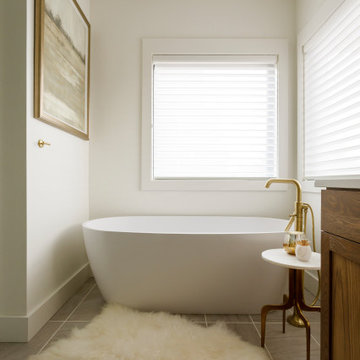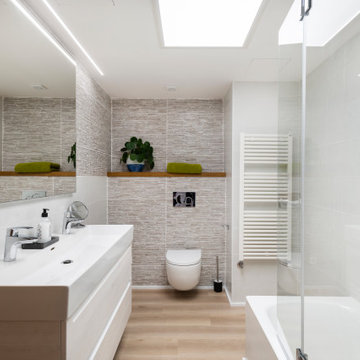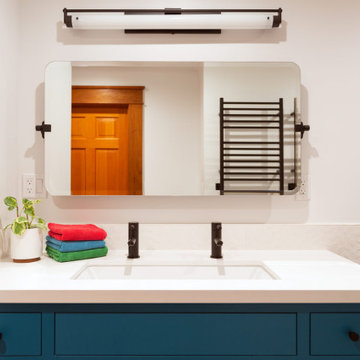Mid-sized Bathroom Design Ideas with a One-piece Toilet
Refine by:
Budget
Sort by:Popular Today
61 - 80 of 73,905 photos
Item 1 of 3

This farmhouse designed by our interior design studio showcases custom, traditional style with modern accents. The laundry room was given an interesting interplay of patterns and texture with a grey mosaic tile backsplash and printed tiled flooring. The dark cabinetry provides adequate storage and style. All the bathrooms are bathed in light palettes with hints of coastal color, while the mudroom features a grey and wood palette with practical built-in cabinets and cubbies. The kitchen is all about sleek elegance with a light palette and oversized pendants with metal accents.
---
Project designed by Pasadena interior design studio Amy Peltier Interior Design & Home. They serve Pasadena, Bradbury, South Pasadena, San Marino, La Canada Flintridge, Altadena, Monrovia, Sierra Madre, Los Angeles, as well as surrounding areas.
---
For more about Amy Peltier Interior Design & Home, click here: https://peltierinteriors.com/

Our clients wished for a larger main bathroom with more light and storage. We expanded the footprint and used light colored marble tile, countertops and paint colors to give the room a brighter feel and added a cherry wood vanity to warm up the space. The matt black finish of the glass shower panels and the mirrors allows for top billing in this design and gives it a more modern feel.

Beautiful, light and bright master bath.
Inspiration for a mid-sized transitional master bathroom in Boise with shaker cabinets, a freestanding tub, a double shower, a one-piece toilet, marble, white walls, ceramic floors, an undermount sink, engineered quartz benchtops, grey floor, a hinged shower door, white benchtops, an enclosed toilet, a double vanity and a built-in vanity.
Inspiration for a mid-sized transitional master bathroom in Boise with shaker cabinets, a freestanding tub, a double shower, a one-piece toilet, marble, white walls, ceramic floors, an undermount sink, engineered quartz benchtops, grey floor, a hinged shower door, white benchtops, an enclosed toilet, a double vanity and a built-in vanity.

Sometimes the cost of painting an existing vanity vs. a new vanity isn't only the cost of the labor, fixing the old doors, the inside shelves were in poor condition, and the overall space the vanity provided was sub par...so we did replace the vanity and they have so much more functioning space. We did however paint the linen cabinet and the adjoining wall, and it really makes it look built it. I think this transformation is a home run!!!

The owners of this stately Adams Morgan rowhouse wanted to reconfigure rooms on the two upper levels to create a primary suite on the third floor and a better layout for the second floor. Our crews fully gutted and reframed the floors and walls of the front rooms, taking the opportunity of open walls to increase energy-efficiency with spray foam insulation at exposed exterior walls.
The original third floor bedroom was open to the hallway and had an outdated, odd-shaped bathroom. We reframed the walls to create a suite with a master bedroom, closet and generous bath with a freestanding tub and shower. Double doors open from the bedroom to the closet, and another set of double doors lead to the bathroom. The classic black and white theme continues in this room. It has dark stained doors and trim, a black vanity with a marble top and honeycomb pattern black and white floor tile. A white soaking tub capped with an oversized chandelier sits under a window set with custom stained glass. The owners selected white subway tile for the vanity backsplash and shower walls. The shower walls and ceiling are tiled and matte black framed glass doors seal the shower so it can be used as a steam room. A pocket door with opaque glass separates the toilet from the main bath. The vanity mirrors were installed first, then our team set the tile around the mirrors. Gold light fixtures and hardware add the perfect polish to this black and white bath.

Design ideas for a mid-sized midcentury kids bathroom in San Francisco with flat-panel cabinets, brown cabinets, a drop-in tub, a one-piece toilet, white tile, ceramic tile, porcelain floors, a drop-in sink, engineered quartz benchtops, grey floor, a hinged shower door, white benchtops, a single vanity, a freestanding vanity and wallpaper.

Baño principal con diseño integral.
Mid-sized modern master bathroom in Palma de Mallorca with white cabinets, a drop-in tub, a one-piece toilet, gray tile, grey walls, medium hardwood floors, beige floor, an enclosed toilet, a double vanity and a floating vanity.
Mid-sized modern master bathroom in Palma de Mallorca with white cabinets, a drop-in tub, a one-piece toilet, gray tile, grey walls, medium hardwood floors, beige floor, an enclosed toilet, a double vanity and a floating vanity.

A fun boys bathroom featuring a custom orange vanity with t-rex knobs, geometric gray and blue tile floor, vintage gray subway tile shower with soaking tub, satin brass fixtures and accessories and navy pendant lights.

This Large Walk In Shower with a Hinged Flipper Panel on add protection against water spray.
Inspiration for a mid-sized modern master bathroom in West Midlands with flat-panel cabinets, white cabinets, a curbless shower, a one-piece toilet, gray tile, ceramic tile, grey walls, porcelain floors, an undermount sink, solid surface benchtops, grey floor, an open shower, grey benchtops, a single vanity, a built-in vanity and brick walls.
Inspiration for a mid-sized modern master bathroom in West Midlands with flat-panel cabinets, white cabinets, a curbless shower, a one-piece toilet, gray tile, ceramic tile, grey walls, porcelain floors, an undermount sink, solid surface benchtops, grey floor, an open shower, grey benchtops, a single vanity, a built-in vanity and brick walls.

This is an example of a mid-sized contemporary master bathroom in Wellington with dark wood cabinets, a drop-in tub, a corner shower, a one-piece toilet, green tile, ceramic tile, white walls, ceramic floors, a drop-in sink, beige floor, a hinged shower door, white benchtops, a single vanity, a built-in vanity and flat-panel cabinets.

Mint and yellow colors coastal design bathroom remodel, two-tone teal/mint glass shower/tub, octagon frameless mirrors, marble double-sink vanity
Mid-sized beach style kids bathroom in New York with raised-panel cabinets, green cabinets, an alcove tub, a shower/bathtub combo, a one-piece toilet, white tile, ceramic tile, yellow walls, ceramic floors, an undermount sink, marble benchtops, white floor, a shower curtain, white benchtops, a double vanity, a freestanding vanity and vaulted.
Mid-sized beach style kids bathroom in New York with raised-panel cabinets, green cabinets, an alcove tub, a shower/bathtub combo, a one-piece toilet, white tile, ceramic tile, yellow walls, ceramic floors, an undermount sink, marble benchtops, white floor, a shower curtain, white benchtops, a double vanity, a freestanding vanity and vaulted.

A merge of modern lines with classic shapes and materials creates a refreshingly timeless appeal for these secondary bath remodels. All three baths showcasing different design elements with a continuity of warm woods, natural stone, and scaled lighting making them perfect for guest retreats.

Inspiration for a mid-sized modern master bathroom in Barcelona with furniture-like cabinets, white cabinets, a curbless shower, a one-piece toilet, beige tile, ceramic tile, beige walls, porcelain floors, an integrated sink, solid surface benchtops, brown floor, an open shower, white benchtops, a shower seat, a double vanity and a floating vanity.

The tub and shower area are combined to create a wet room and maximize the floor plan.
This is an example of a mid-sized modern master wet room bathroom in Denver with flat-panel cabinets, light wood cabinets, a freestanding tub, a one-piece toilet, white tile, porcelain tile, white walls, porcelain floors, a vessel sink, engineered quartz benchtops, grey floor, a hinged shower door, white benchtops, a niche, a double vanity and a built-in vanity.
This is an example of a mid-sized modern master wet room bathroom in Denver with flat-panel cabinets, light wood cabinets, a freestanding tub, a one-piece toilet, white tile, porcelain tile, white walls, porcelain floors, a vessel sink, engineered quartz benchtops, grey floor, a hinged shower door, white benchtops, a niche, a double vanity and a built-in vanity.

Photo of a mid-sized contemporary 3/4 bathroom in Sacramento with flat-panel cabinets, light wood cabinets, an alcove shower, a one-piece toilet, beige tile, cement tile, white walls, porcelain floors, an undermount sink, engineered quartz benchtops, beige floor, a hinged shower door, blue benchtops, an enclosed toilet, a double vanity and a floating vanity.

Inspiration for a mid-sized transitional master bathroom in New York with flat-panel cabinets, medium wood cabinets, a freestanding tub, a one-piece toilet, white tile, porcelain tile, grey walls, porcelain floors, an undermount sink, engineered quartz benchtops, black floor, a hinged shower door, white benchtops, a double vanity and a freestanding vanity.

Master Bathroom Renovation
Inspiration for a mid-sized midcentury master bathroom in Charlotte with flat-panel cabinets, green cabinets, a freestanding tub, a curbless shower, a one-piece toilet, white tile, porcelain tile, white walls, porcelain floors, an undermount sink, marble benchtops, white floor, a hinged shower door, white benchtops, a single vanity and a floating vanity.
Inspiration for a mid-sized midcentury master bathroom in Charlotte with flat-panel cabinets, green cabinets, a freestanding tub, a curbless shower, a one-piece toilet, white tile, porcelain tile, white walls, porcelain floors, an undermount sink, marble benchtops, white floor, a hinged shower door, white benchtops, a single vanity and a floating vanity.

Our Oakland studio changed the layout of the master suite and kid's bathroom in this home and gave it a modern update:
---
Designed by Oakland interior design studio Joy Street Design. Serving Alameda, Berkeley, Orinda, Walnut Creek, Piedmont, and San Francisco.
For more about Joy Street Design, click here:
https://www.joystreetdesign.com/

Inspiration for a mid-sized arts and crafts master bathroom in Los Angeles with shaker cabinets, white cabinets, an alcove tub, a shower/bathtub combo, a one-piece toilet, gray tile, ceramic tile, beige walls, marble floors, an undermount sink, engineered quartz benchtops, white floor, grey benchtops, a single vanity, a built-in vanity and decorative wall panelling.

This its a guest bathroom to savor your time in. The vast shower enclosure begs to be lingered within for hours!
A trio of feature wall sconces cast beautiful light within the space.
Mid-sized Bathroom Design Ideas with a One-piece Toilet
4