Mid-sized Bathroom Design Ideas with a Pedestal Sink
Refine by:
Budget
Sort by:Popular Today
161 - 180 of 7,355 photos
Item 1 of 3
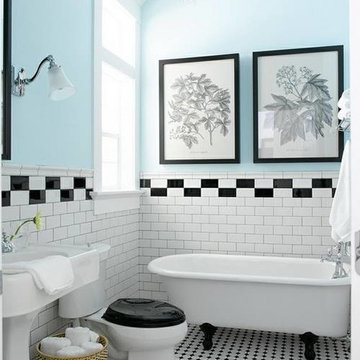
Inspiration for a mid-sized country 3/4 bathroom in Baltimore with a claw-foot tub, a two-piece toilet, black and white tile, subway tile, blue walls, ceramic floors, a pedestal sink and multi-coloured floor.
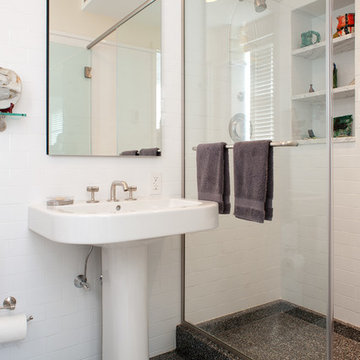
©JHSphoto.com
Inspiration for a mid-sized contemporary 3/4 bathroom in New York with a pedestal sink, a corner shower, white tile, white walls, mosaic tile floors and subway tile.
Inspiration for a mid-sized contemporary 3/4 bathroom in New York with a pedestal sink, a corner shower, white tile, white walls, mosaic tile floors and subway tile.
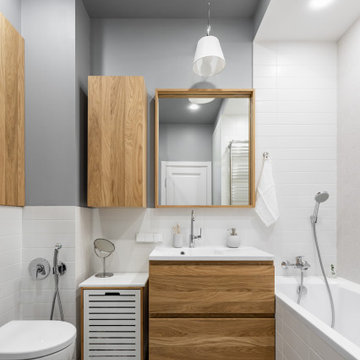
Inspiration for a mid-sized scandinavian bathroom in Saint Petersburg with flat-panel cabinets, brown cabinets, an alcove tub, a corner shower, a wall-mount toilet, white tile, ceramic tile, grey walls, ceramic floors, a pedestal sink, solid surface benchtops, grey floor, a sliding shower screen and white benchtops.
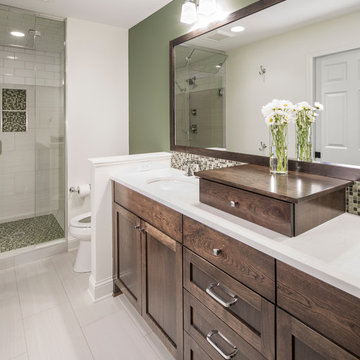
Farm Kid Studio
This is an example of a mid-sized traditional master bathroom in Minneapolis with shaker cabinets, medium wood cabinets, a two-piece toilet, porcelain tile, ceramic floors, a pedestal sink and engineered quartz benchtops.
This is an example of a mid-sized traditional master bathroom in Minneapolis with shaker cabinets, medium wood cabinets, a two-piece toilet, porcelain tile, ceramic floors, a pedestal sink and engineered quartz benchtops.
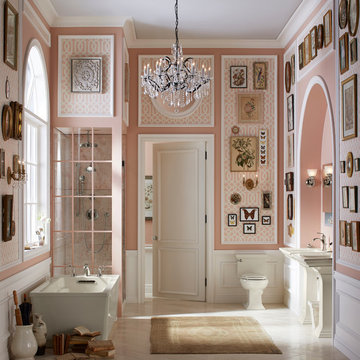
Inspiration for a mid-sized traditional master bathroom in Toronto with a freestanding tub, a two-piece toilet, pink walls, porcelain floors and a pedestal sink.
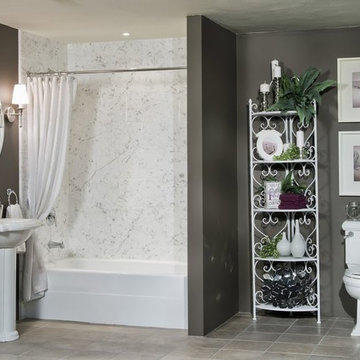
Contemporary Master Bathroom
Mid-sized transitional 3/4 bathroom in Other with furniture-like cabinets, white cabinets, an alcove tub, a shower/bathtub combo, a two-piece toilet, beige tile, white tile, marble, brown walls, porcelain floors, a pedestal sink, marble benchtops, beige floor and a shower curtain.
Mid-sized transitional 3/4 bathroom in Other with furniture-like cabinets, white cabinets, an alcove tub, a shower/bathtub combo, a two-piece toilet, beige tile, white tile, marble, brown walls, porcelain floors, a pedestal sink, marble benchtops, beige floor and a shower curtain.
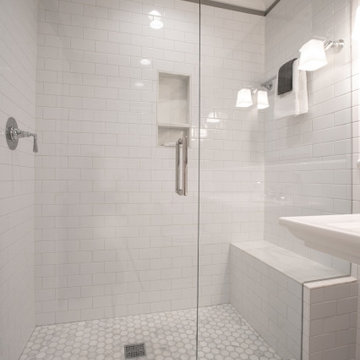
1920' master bath remodel in Kansas City Missouri
This is an example of a mid-sized traditional master bathroom in Kansas City with an alcove shower, a one-piece toilet, white tile, ceramic tile, green walls, marble floors, a pedestal sink, grey floor and a hinged shower door.
This is an example of a mid-sized traditional master bathroom in Kansas City with an alcove shower, a one-piece toilet, white tile, ceramic tile, green walls, marble floors, a pedestal sink, grey floor and a hinged shower door.
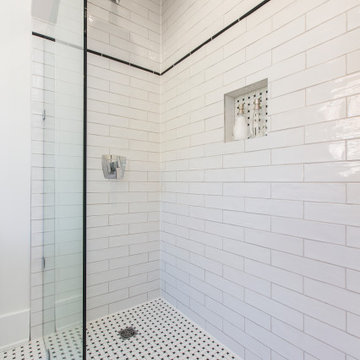
Design ideas for a mid-sized transitional bathroom in Toronto with an alcove shower, a two-piece toilet, white tile, subway tile, white walls, ceramic floors, a pedestal sink, white floor and an open shower.
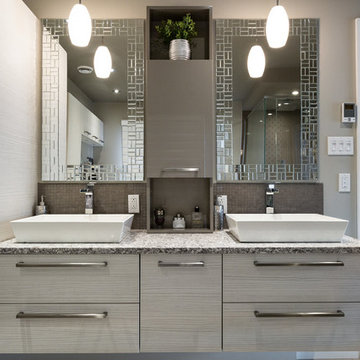
Photo of a mid-sized contemporary 3/4 bathroom in Montreal with flat-panel cabinets, grey cabinets, a corner tub, an open shower, a one-piece toilet, gray tile, white tile, stone tile, beige walls, dark hardwood floors, a pedestal sink, granite benchtops, beige floor and an open shower.
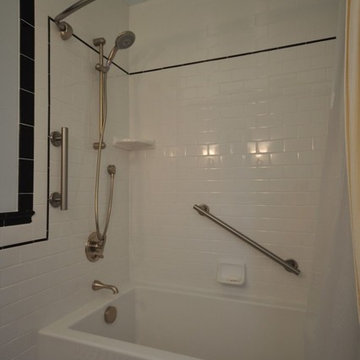
Mid-sized transitional 3/4 bathroom in DC Metro with an alcove tub, a shower/bathtub combo, a two-piece toilet, black and white tile, subway tile, blue walls, ceramic floors and a pedestal sink.
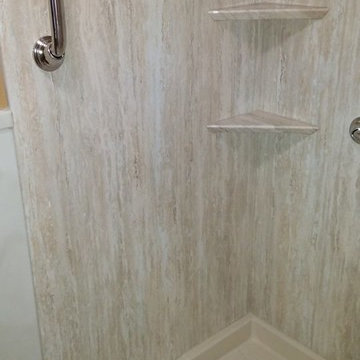
White Walk In Tub Roman Stone Windmill Tile
Mid-sized master bathroom in Chicago with brown walls, ceramic floors and a pedestal sink.
Mid-sized master bathroom in Chicago with brown walls, ceramic floors and a pedestal sink.
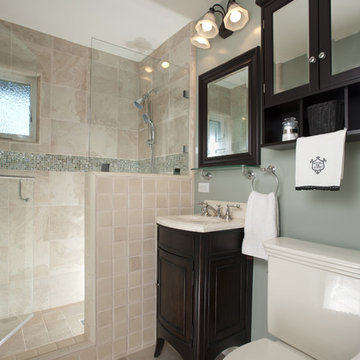
Hall bathroom remodel included a tile shower, frameless shower door and dark wood cabinetry. | Photo: Mert Carpenter Photography
Mid-sized traditional 3/4 bathroom in San Francisco with a pedestal sink, furniture-like cabinets, dark wood cabinets, a two-piece toilet, marble benchtops, porcelain tile, beige tile, an alcove shower, grey walls, travertine floors, beige floor, a hinged shower door, beige benchtops, a niche, a single vanity and a freestanding vanity.
Mid-sized traditional 3/4 bathroom in San Francisco with a pedestal sink, furniture-like cabinets, dark wood cabinets, a two-piece toilet, marble benchtops, porcelain tile, beige tile, an alcove shower, grey walls, travertine floors, beige floor, a hinged shower door, beige benchtops, a niche, a single vanity and a freestanding vanity.
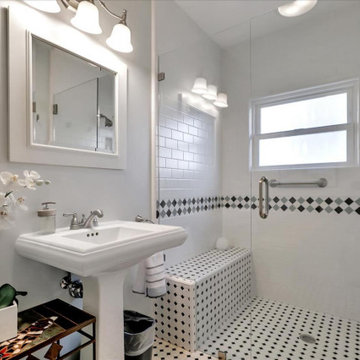
An artsy side table brings a Craftsman feel to this black and white bathroom.
Design ideas for a mid-sized bathroom in San Francisco with a curbless shower, black and white tile, ceramic tile, white walls, porcelain floors, a pedestal sink, white floor, a shower seat and a single vanity.
Design ideas for a mid-sized bathroom in San Francisco with a curbless shower, black and white tile, ceramic tile, white walls, porcelain floors, a pedestal sink, white floor, a shower seat and a single vanity.

Victorian Style Bathroom in Horsham, West Sussex
In the peaceful village of Warnham, West Sussex, bathroom designer George Harvey has created a fantastic Victorian style bathroom space, playing homage to this characterful house.
Making the most of present-day, Victorian Style bathroom furnishings was the brief for this project, with this client opting to maintain the theme of the house throughout this bathroom space. The design of this project is minimal with white and black used throughout to build on this theme, with present day technologies and innovation used to give the client a well-functioning bathroom space.
To create this space designer George has used bathroom suppliers Burlington and Crosswater, with traditional options from each utilised to bring the classic black and white contrast desired by the client. In an additional modern twist, a HiB illuminating mirror has been included – incorporating a present-day innovation into this timeless bathroom space.
Bathroom Accessories
One of the key design elements of this project is the contrast between black and white and balancing this delicately throughout the bathroom space. With the client not opting for any bathroom furniture space, George has done well to incorporate traditional Victorian accessories across the room. Repositioned and refitted by our installation team, this client has re-used their own bath for this space as it not only suits this space to a tee but fits perfectly as a focal centrepiece to this bathroom.
A generously sized Crosswater Clear6 shower enclosure has been fitted in the corner of this bathroom, with a sliding door mechanism used for access and Crosswater’s Matt Black frame option utilised in a contemporary Victorian twist. Distinctive Burlington ceramics have been used in the form of pedestal sink and close coupled W/C, bringing a traditional element to these essential bathroom pieces.
Bathroom Features
Traditional Burlington Brassware features everywhere in this bathroom, either in the form of the Walnut finished Kensington range or Chrome and Black Trent brassware. Walnut pillar taps, bath filler and handset bring warmth to the space with Chrome and Black shower valve and handset contributing to the Victorian feel of this space. Above the basin area sits a modern HiB Solstice mirror with integrated demisting technology, ambient lighting and customisable illumination. This HiB mirror also nicely balances a modern inclusion with the traditional space through the selection of a Matt Black finish.
Along with the bathroom fitting, plumbing and electrics, our installation team also undertook a full tiling of this bathroom space. Gloss White wall tiles have been used as a base for Victorian features while the floor makes decorative use of Black and White Petal patterned tiling with an in keeping black border tile. As part of the installation our team have also concealed all pipework for a minimal feel.
Our Bathroom Design & Installation Service
With any bathroom redesign several trades are needed to ensure a great finish across every element of your space. Our installation team has undertaken a full bathroom fitting, electrics, plumbing and tiling work across this project with our project management team organising the entire works. Not only is this bathroom a great installation, designer George has created a fantastic space that is tailored and well-suited to this Victorian Warnham home.
If this project has inspired your next bathroom project, then speak to one of our experienced designers about it.
Call a showroom or use our online appointment form to book your free design & quote.
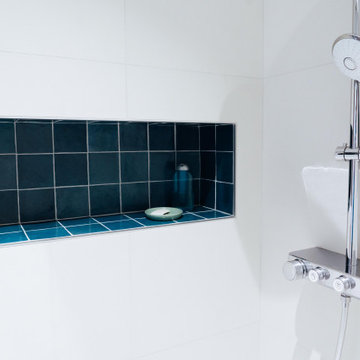
Inspiration for a mid-sized scandinavian master bathroom in Bordeaux with blue cabinets, a curbless shower, a bidet, white tile, ceramic tile, blue walls, ceramic floors, a pedestal sink, marble benchtops, white floor, a sliding shower screen, white benchtops, a niche and a single vanity.
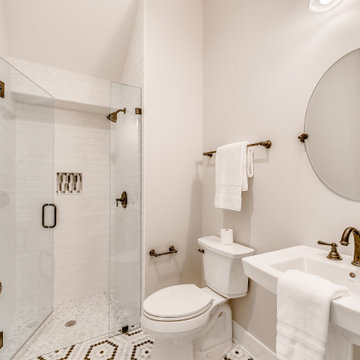
A sister home to DreamDesign 44, DreamDesign 45 is a new farmhouse that fits right in with the historic character of Ortega. A detached two-car garage sits in the rear of the property. Inside, four bedrooms and three baths combine with an open-concept great room and kitchen over 3000 SF. The plan also features a separate dining room and a study that can be used as a fifth bedroom.
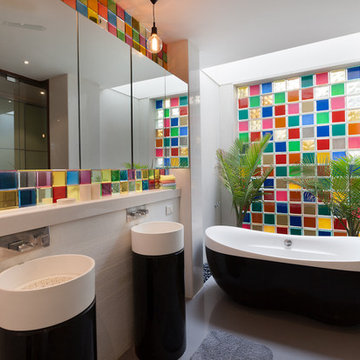
Mid-sized contemporary master bathroom in Delhi with a freestanding tub, white tile, white walls, a pedestal sink, green floor and a hinged shower door.
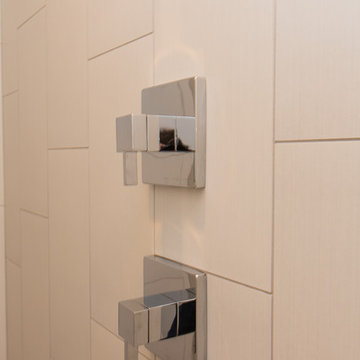
Photo of a mid-sized transitional master bathroom in Portland with flat-panel cabinets, white cabinets, a drop-in tub, an alcove shower, a one-piece toilet, gray tile, ceramic tile, white walls, ceramic floors, a pedestal sink, tile benchtops, grey floor and an open shower.
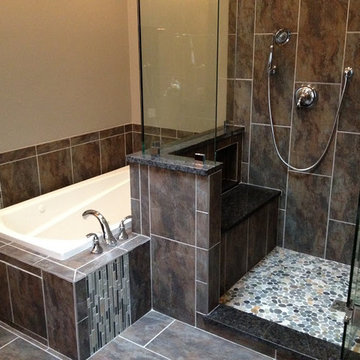
Photo of a mid-sized transitional 3/4 bathroom in Chicago with flat-panel cabinets, black cabinets, a corner tub, an open shower, a one-piece toilet, black tile, ceramic tile, beige walls, ceramic floors, a pedestal sink, grey floor and an open shower.
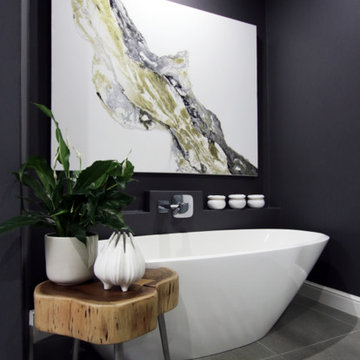
JSD Interiors
Mid-sized contemporary master bathroom in Other with light wood cabinets, a freestanding tub, an open shower, a one-piece toilet, gray tile, porcelain tile, grey walls, porcelain floors, a pedestal sink and wood benchtops.
Mid-sized contemporary master bathroom in Other with light wood cabinets, a freestanding tub, an open shower, a one-piece toilet, gray tile, porcelain tile, grey walls, porcelain floors, a pedestal sink and wood benchtops.
Mid-sized Bathroom Design Ideas with a Pedestal Sink
9