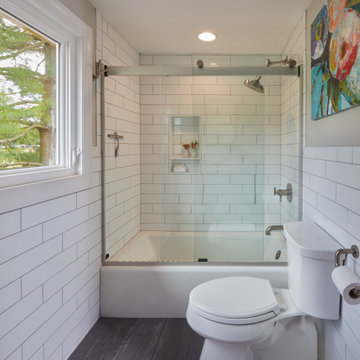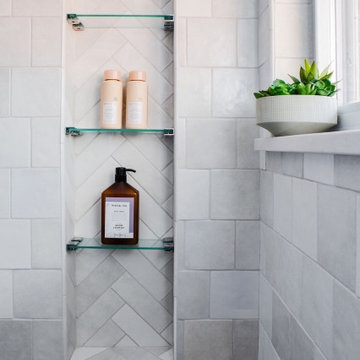Mid-sized Bathroom Design Ideas with a Single Vanity
Refine by:
Budget
Sort by:Popular Today
161 - 180 of 39,793 photos
Item 1 of 3

Family bathroom remodeled. The existing bathroom had a dividing wall and two small windows. The wall was removed and a new wider window installed. The bathroom door was replaced with a sliding barn door. New vanity, countertops, tile walls and tile floor.

Our clients were ready to trade in their 1950s kitchen (faux brick and all) for a more contemporary space that could accommodate their growing family. We were more then happy to tear down the walls that hid their kitchen to create some simply irresistible sightlines! Along with opening up the spaces in this home, we wanted to design a kitchen that was filled with clean lines and moments of blissful details. Kitchen- Crisp white cabinetry paired with a soft grey backsplash tile and a warm butcher block countertop provide the perfect clean backdrop for the rest of the home. We utilized a deep grey cabinet finish on the island and contrasted it with a lovely white quartz countertop. Our great obsession is the island ceiling lights! The soft linen shades and linear black details set the tone for the whole space and tie in beautifully with the geometric light fixture we brought into the dining room. Bathroom- Gone are the days of florescent lights and oak medicine cabinets, make way for a modern bathroom that leans it clean geometric lines. We carried the simple color pallet into the bathroom with grey hex floors, a high variation white wall tile, and deep wood tones at the vanity. Simple black accents create moments of interest through out this calm little space.

Photo of a mid-sized modern master bathroom in Perth with light wood cabinets, a freestanding tub, white tile, ceramic tile, ceramic floors, an undermount sink, marble benchtops, white floor, white benchtops, a single vanity and a floating vanity.

primary bathroom
Photo of a mid-sized transitional master bathroom in Los Angeles with recessed-panel cabinets, medium wood cabinets, a corner shower, a two-piece toilet, white tile, marble, white walls, porcelain floors, an undermount sink, marble benchtops, beige floor, a hinged shower door, white benchtops, a niche, a single vanity and a built-in vanity.
Photo of a mid-sized transitional master bathroom in Los Angeles with recessed-panel cabinets, medium wood cabinets, a corner shower, a two-piece toilet, white tile, marble, white walls, porcelain floors, an undermount sink, marble benchtops, beige floor, a hinged shower door, white benchtops, a niche, a single vanity and a built-in vanity.

Design ideas for a mid-sized transitional bathroom in Orlando with shaker cabinets, green cabinets, an alcove tub, an alcove shower, a two-piece toilet, white tile, porcelain tile, white walls, porcelain floors, an undermount sink, quartzite benchtops, multi-coloured floor, a sliding shower screen, white benchtops, a single vanity and a freestanding vanity.

Design ideas for a mid-sized transitional bathroom in Orlando with raised-panel cabinets, distressed cabinets, an alcove tub, an alcove shower, a two-piece toilet, blue walls, porcelain floors, an undermount sink, quartzite benchtops, beige floor, a shower curtain, brown benchtops, a single vanity and a built-in vanity.

Final look of the bathroom. Black hardware mixed with a warm tone vanity make a space feel cozy and beautiful.
This is an example of a mid-sized country 3/4 bathroom in Seattle with shaker cabinets, medium wood cabinets, an alcove shower, a one-piece toilet, white tile, porcelain tile, white walls, mosaic tile floors, an undermount sink, black floor, a sliding shower screen, a single vanity and a freestanding vanity.
This is an example of a mid-sized country 3/4 bathroom in Seattle with shaker cabinets, medium wood cabinets, an alcove shower, a one-piece toilet, white tile, porcelain tile, white walls, mosaic tile floors, an undermount sink, black floor, a sliding shower screen, a single vanity and a freestanding vanity.

Inspiration for a mid-sized transitional master bathroom in Chicago with beaded inset cabinets, white cabinets, a freestanding tub, a double shower, a one-piece toilet, blue tile, ceramic tile, white walls, ceramic floors, an undermount sink, engineered quartz benchtops, grey floor, a hinged shower door, white benchtops, a shower seat, a single vanity, a built-in vanity and decorative wall panelling.

For this basement, these older clients wanted a quick and easy remodel to help sell their home when the time came. We did a simple but timeless design to help appeal to any buyer.

This little girl's playroom bath renovation consisted of new floor and shower wall tile (to the ceiling), new plumbing fixtures and hardware, fresh vanity paint and cabinet knobs, a new vanity mirror and sconce, wallpaper accent walls, Gray Malin artwork, new floor mats, shower curtain and towels.

Design ideas for a mid-sized transitional bathroom in Portland with shaker cabinets, white cabinets, an alcove tub, a curbless shower, white tile, ceramic tile, white walls, cement tiles, an undermount sink, engineered quartz benchtops, black floor, a shower curtain, white benchtops, an enclosed toilet, a single vanity and a built-in vanity.

This is an example of a mid-sized modern 3/4 bathroom in Alicante-Costa Blanca with flat-panel cabinets, white cabinets, a curbless shower, a wall-mount toilet, beige tile, beige walls, ceramic floors, a wall-mount sink, beige floor, a sliding shower screen, a single vanity and a floating vanity.

Photo of a mid-sized contemporary 3/4 bathroom in Marseille with beaded inset cabinets, white cabinets, an open shower, a two-piece toilet, gray tile, ceramic tile, white walls, wood-look tile, a drop-in sink, wood benchtops, beige floor, beige benchtops, a single vanity and a freestanding vanity.

By installing a shed dormer we gained significant head clearance as well as square footage to have this beautiful walk in shower added in place of a smaller tub with no clearance.

Inspiration for a mid-sized transitional master bathroom in Chicago with shaker cabinets, white cabinets, an alcove tub, an alcove shower, a one-piece toilet, red tile, subway tile, blue walls, porcelain floors, an undermount sink, engineered quartz benchtops, grey floor, a shower curtain, white benchtops, a niche, a single vanity and a built-in vanity.

Kids bathroom of a Burns Park, Ann Arbor, MI home. Blue vertical tile in the bathtub/shower with custom built in cabinetry for storage.
Inspiration for a mid-sized transitional kids bathroom in Detroit with an alcove tub, a shower/bathtub combo, a two-piece toilet, porcelain floors, a pedestal sink, grey floor, a shower curtain, a single vanity and planked wall panelling.
Inspiration for a mid-sized transitional kids bathroom in Detroit with an alcove tub, a shower/bathtub combo, a two-piece toilet, porcelain floors, a pedestal sink, grey floor, a shower curtain, a single vanity and planked wall panelling.

Photo of a mid-sized midcentury master bathroom in Minneapolis with flat-panel cabinets, light wood cabinets, an alcove tub, a shower/bathtub combo, a two-piece toilet, green tile, ceramic tile, white walls, ceramic floors, an undermount sink, engineered quartz benchtops, black floor, an open shower, black benchtops, a niche, a single vanity and a built-in vanity.

Mid-sized country 3/4 bathroom in Phoenix with raised-panel cabinets, blue cabinets, a curbless shower, multi-coloured tile, limestone, white walls, concrete floors, a drop-in sink, limestone benchtops, grey floor, a hinged shower door, beige benchtops, a niche, a single vanity and a built-in vanity.

Spa-like bathroom with seamless glass shower enclosure and bold designer details, including black countertops, fixtures, and hardware, flat panel warm wood cabinets, and pearlescent tile flooring.

2nd floor guest bath with cast iron soaker tub, herringbone wall tile, side glass wall enclosure and curtain rod.
Photo of a mid-sized transitional bathroom in Other with medium wood cabinets, an alcove tub, a shower/bathtub combo, a two-piece toilet, white tile, ceramic tile, multi-coloured walls, porcelain floors, an undermount sink, quartzite benchtops, beige floor, a shower curtain, white benchtops, a niche and a single vanity.
Photo of a mid-sized transitional bathroom in Other with medium wood cabinets, an alcove tub, a shower/bathtub combo, a two-piece toilet, white tile, ceramic tile, multi-coloured walls, porcelain floors, an undermount sink, quartzite benchtops, beige floor, a shower curtain, white benchtops, a niche and a single vanity.
Mid-sized Bathroom Design Ideas with a Single Vanity
9