Mid-sized Bathroom Design Ideas with a Sliding Shower Screen
Refine by:
Budget
Sort by:Popular Today
1 - 20 of 19,326 photos
Item 1 of 3

This sophisticated black and white bath belongs to the clients' teenage son. He requested a masculine design with a warming towel rack and radiant heated flooring. A few gold accents provide contrast against the black cabinets and pair nicely with the matte black plumbing fixtures. A tall linen cabinet provides a handy storage area for towels and toiletries. The focal point of the room is the bold shower tile accent wall that provides a welcoming surprise when entering the bath from the basement hallway.
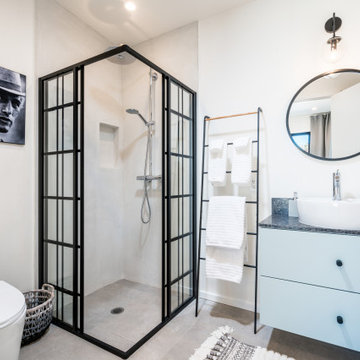
Inspiration for a mid-sized industrial 3/4 bathroom in Other with flat-panel cabinets, blue cabinets, a corner shower, white walls, a vessel sink, grey floor, grey benchtops, a two-piece toilet, concrete floors, soapstone benchtops and a sliding shower screen.

he Modin Rigid luxury vinyl plank flooring collection is the new standard in resilient flooring. Modin Rigid offers true embossed-in-register texture, creating a surface that is convincing to the eye and to the touch; a low sheen level to ensure a natural look that wears well over time; four-sided enhanced bevels to more accurately emulate the look of real wood floors; wider and longer waterproof planks; an industry-leading wear layer; and a pre-attached underlayment.
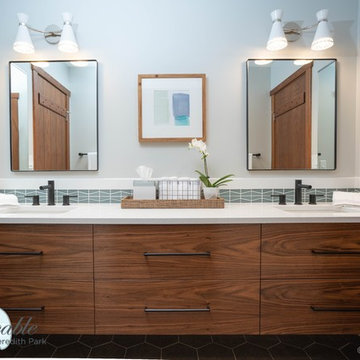
This midcentury inspired bathroom features tile wainscoting with a glass accent, a custom walnut floating vanity, hexagon tile flooring, wood plank tile in a herringbone pattern in the shower and matte black finishes for the plumbing fixtures and hardware.
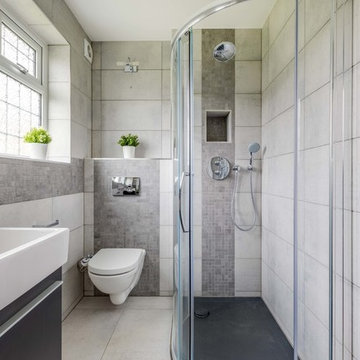
Cunningham Captures
Photo of a mid-sized contemporary 3/4 bathroom in London with flat-panel cabinets, a wall-mount toilet, gray tile, stone tile, grey walls, porcelain floors, beige floor, black cabinets, a corner shower, a console sink and a sliding shower screen.
Photo of a mid-sized contemporary 3/4 bathroom in London with flat-panel cabinets, a wall-mount toilet, gray tile, stone tile, grey walls, porcelain floors, beige floor, black cabinets, a corner shower, a console sink and a sliding shower screen.

The beautiful emerald tile really makes this remodel pop! For this project, we started with a new deep soaking tub, shower niche, and Latricrete Hydro-Ban waterproofing. The finishes included emerald green subway tile, Kohler Brass fixtures, and a Kohler sliding shower door. We finished up with a few final touches to the mirror, lighting, and towel rods.

123 Remodeling’s design-build team gave this bathroom in Bucktown (Chicago, IL) a facelift by installing new tile, mirrors, light fixtures, and a new countertop. We reused the existing vanity, shower fixtures, faucets, and toilet that were all in good condition. We incorporated a beautiful blue blended tile as an accent wall to pop against the rest of the neutral tiles. Lastly, we added a shower bench and a sliding glass shower door giving this client the coastal bathroom of their dreams.

This is an example of a mid-sized 3/4 bathroom in Seattle with shaker cabinets, medium wood cabinets, an alcove shower, a one-piece toilet, white walls, porcelain floors, an undermount sink, engineered quartz benchtops, grey floor, a sliding shower screen, white benchtops, a double vanity, a freestanding vanity and vaulted.

Remodeled guest bathroom from ground up.
This is an example of a mid-sized traditional 3/4 bathroom in Las Vegas with raised-panel cabinets, brown cabinets, an alcove shower, a two-piece toilet, beige tile, glass sheet wall, green walls, porcelain floors, a drop-in sink, engineered quartz benchtops, brown floor, a sliding shower screen, beige benchtops, a single vanity, a built-in vanity, wallpaper and wallpaper.
This is an example of a mid-sized traditional 3/4 bathroom in Las Vegas with raised-panel cabinets, brown cabinets, an alcove shower, a two-piece toilet, beige tile, glass sheet wall, green walls, porcelain floors, a drop-in sink, engineered quartz benchtops, brown floor, a sliding shower screen, beige benchtops, a single vanity, a built-in vanity, wallpaper and wallpaper.

A 1946 bathroom was in need of a serious update to accommodate 2 growing teen/tween boys. Taking it's cue from the navy and gray in the Moroccan floor tiles, the bath was outfitted with splashes of antique brass/gold fixtures, Art Deco lighting (DecoCreationStudio) and artwork by Space Frog Designs.

Removed the shower entrance wall and reduced to a knee wall. Custom Quartz Ultra on Knee wall Ledge and Vanity Top. Custom Niche with Soap Dish. White and Green Subway Tile (Vertical and Horizontal Lay) Black Shower Floor Tile. Also Includes a Custom Closet.

Step into this beautiful blue kid's bathroom and take in all the gorgeous chrome details. The double sink vanity features a high gloss teal lacquer finish and white quartz countertops. The blue hexagonal tiles in the shower mimick the subtle linear hexagonal tiles on the floor and give contrast to the organic wallpaper.

Victorian Style Bathroom in Horsham, West Sussex
In the peaceful village of Warnham, West Sussex, bathroom designer George Harvey has created a fantastic Victorian style bathroom space, playing homage to this characterful house.
Making the most of present-day, Victorian Style bathroom furnishings was the brief for this project, with this client opting to maintain the theme of the house throughout this bathroom space. The design of this project is minimal with white and black used throughout to build on this theme, with present day technologies and innovation used to give the client a well-functioning bathroom space.
To create this space designer George has used bathroom suppliers Burlington and Crosswater, with traditional options from each utilised to bring the classic black and white contrast desired by the client. In an additional modern twist, a HiB illuminating mirror has been included – incorporating a present-day innovation into this timeless bathroom space.
Bathroom Accessories
One of the key design elements of this project is the contrast between black and white and balancing this delicately throughout the bathroom space. With the client not opting for any bathroom furniture space, George has done well to incorporate traditional Victorian accessories across the room. Repositioned and refitted by our installation team, this client has re-used their own bath for this space as it not only suits this space to a tee but fits perfectly as a focal centrepiece to this bathroom.
A generously sized Crosswater Clear6 shower enclosure has been fitted in the corner of this bathroom, with a sliding door mechanism used for access and Crosswater’s Matt Black frame option utilised in a contemporary Victorian twist. Distinctive Burlington ceramics have been used in the form of pedestal sink and close coupled W/C, bringing a traditional element to these essential bathroom pieces.
Bathroom Features
Traditional Burlington Brassware features everywhere in this bathroom, either in the form of the Walnut finished Kensington range or Chrome and Black Trent brassware. Walnut pillar taps, bath filler and handset bring warmth to the space with Chrome and Black shower valve and handset contributing to the Victorian feel of this space. Above the basin area sits a modern HiB Solstice mirror with integrated demisting technology, ambient lighting and customisable illumination. This HiB mirror also nicely balances a modern inclusion with the traditional space through the selection of a Matt Black finish.
Along with the bathroom fitting, plumbing and electrics, our installation team also undertook a full tiling of this bathroom space. Gloss White wall tiles have been used as a base for Victorian features while the floor makes decorative use of Black and White Petal patterned tiling with an in keeping black border tile. As part of the installation our team have also concealed all pipework for a minimal feel.
Our Bathroom Design & Installation Service
With any bathroom redesign several trades are needed to ensure a great finish across every element of your space. Our installation team has undertaken a full bathroom fitting, electrics, plumbing and tiling work across this project with our project management team organising the entire works. Not only is this bathroom a great installation, designer George has created a fantastic space that is tailored and well-suited to this Victorian Warnham home.
If this project has inspired your next bathroom project, then speak to one of our experienced designers about it.
Call a showroom or use our online appointment form to book your free design & quote.

Liadesign
Photo of a mid-sized industrial 3/4 bathroom in Milan with open cabinets, light wood cabinets, an alcove shower, a two-piece toilet, white tile, porcelain tile, grey walls, porcelain floors, a vessel sink, wood benchtops, grey floor, a sliding shower screen, a single vanity, a freestanding vanity and recessed.
Photo of a mid-sized industrial 3/4 bathroom in Milan with open cabinets, light wood cabinets, an alcove shower, a two-piece toilet, white tile, porcelain tile, grey walls, porcelain floors, a vessel sink, wood benchtops, grey floor, a sliding shower screen, a single vanity, a freestanding vanity and recessed.
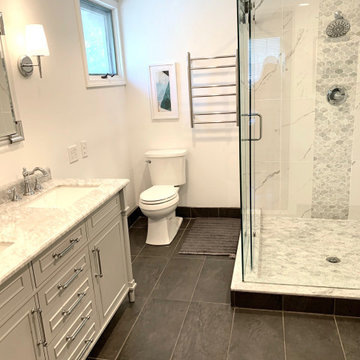
Inspiration for a mid-sized transitional master bathroom in Detroit with shaker cabinets, grey cabinets, a corner shower, a two-piece toilet, white tile, porcelain tile, white walls, porcelain floors, an undermount sink, marble benchtops, grey floor, a sliding shower screen, white benchtops, a niche, a double vanity and a freestanding vanity.

Nautical theme towel shelves highlight Guest Bathrooms - HLODGE - Unionville, IN - Lake Lemon - HAUS | Architecture For Modern Lifestyles (architect + photographer) - WERK | Building Modern (builder)

This bathroom has some many cute storage ideas. There is a built-in makeup counter with open shelving for your towels and accessories. It is a great use of space!
If you are looking to sell your home, give us a call. We work with realtors, homeowners, house flippers and investors. How your home looks, matters more today than it ever had since many are shopping online for their 'forever home'!
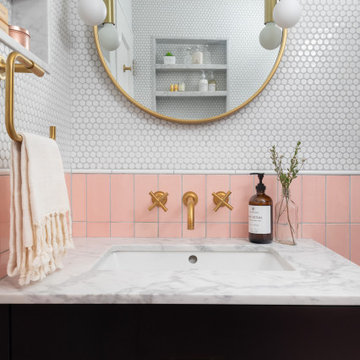
Design ideas for a mid-sized transitional kids bathroom in New York with flat-panel cabinets, dark wood cabinets, an alcove tub, an alcove shower, pink tile, ceramic tile, white walls, cement tiles, an undermount sink, quartzite benchtops, white floor, a sliding shower screen, grey benchtops, a single vanity and a freestanding vanity.
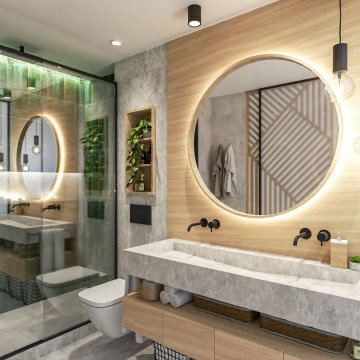
This is an example of a mid-sized contemporary master bathroom in Seville with flat-panel cabinets, grey cabinets, an alcove shower, a wall-mount toilet, green tile, grey walls, concrete floors, a trough sink, concrete benchtops, grey floor, a sliding shower screen, grey benchtops, an enclosed toilet, a double vanity and a floating vanity.
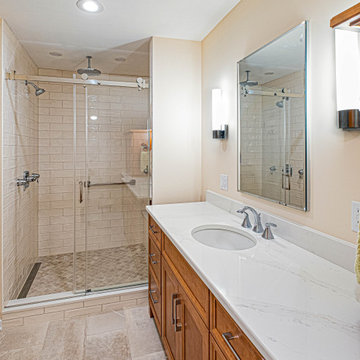
Spacious master bathroom with Acero slider shower, single maple vanity with recessed medicine cabinet and two sconces.
Photos by VLG Photography
Inspiration for a mid-sized transitional master bathroom in Newark with shaker cabinets, medium wood cabinets, an alcove shower, a two-piece toilet, white tile, an undermount sink, engineered quartz benchtops, a sliding shower screen, white benchtops, a shower seat, a single vanity and a built-in vanity.
Inspiration for a mid-sized transitional master bathroom in Newark with shaker cabinets, medium wood cabinets, an alcove shower, a two-piece toilet, white tile, an undermount sink, engineered quartz benchtops, a sliding shower screen, white benchtops, a shower seat, a single vanity and a built-in vanity.
Mid-sized Bathroom Design Ideas with a Sliding Shower Screen
1

