Mid-sized Bathroom Design Ideas with a Sliding Shower Screen
Refine by:
Budget
Sort by:Popular Today
221 - 240 of 19,404 photos
Item 1 of 3

This contemporary primary bathroom remodel features a sleek and modern design, with clean lines and a neutral color palette. The focal point is the alcove shower, which is constructed with floor-to-ceiling glass walls to create an open and airy feeling. The shower is equipped with a rainfall showerhead and multiple body jets for a spa-like experience. The flooring is textured tile the adds visual interest and slip-resistance. The vanity features a double sink, with plenty of room for storage. The mirror has LED lighting built in so no need for standard vanity lighting. The overall design is minimalistic and functional, making it perfect for a relaxing retreat.

The primary bath is redesigned to add storage and a larger walk-in shower. Design and construction by Meadowlark Design + Build in Ann Arbor, Michigan. Professional photography by Sean Carter.

Design ideas for a mid-sized transitional kids bathroom in Chicago with shaker cabinets, grey cabinets, an alcove tub, a shower/bathtub combo, a two-piece toilet, white tile, ceramic tile, grey walls, ceramic floors, an undermount sink, engineered quartz benchtops, grey floor, a sliding shower screen, white benchtops, a niche, a double vanity and a built-in vanity.

Mid-sized contemporary master bathroom in Moscow with flat-panel cabinets, grey cabinets, an alcove tub, an alcove shower, a wall-mount toilet, gray tile, porcelain tile, grey walls, porcelain floors, a wall-mount sink, grey floor, a sliding shower screen, white benchtops, a single vanity and a floating vanity.

Design ideas for a mid-sized modern master bathroom in Barcelona with white cabinets, a curbless shower, a wall-mount toilet, gray tile, white walls, laminate floors, a vessel sink, tile benchtops, brown floor, a sliding shower screen, grey benchtops, a double vanity and a floating vanity.

Mid-sized contemporary master bathroom in Austin with shaker cabinets, black cabinets, an alcove shower, a two-piece toilet, gray tile, porcelain tile, grey walls, porcelain floors, an undermount sink, engineered quartz benchtops, grey floor, a sliding shower screen, white benchtops, a niche, a single vanity and a built-in vanity.
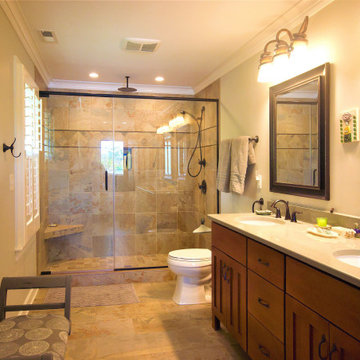
Design ideas for a mid-sized master bathroom in Other with an alcove shower, beige tile, a sliding shower screen, white benchtops and a built-in vanity.
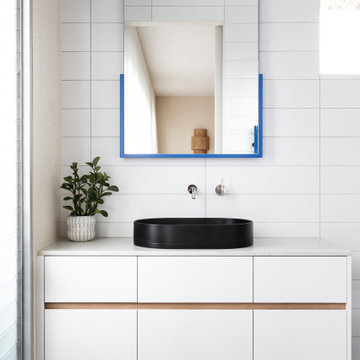
Our Armadale residence was a converted warehouse style home for a young adventurous family with a love of colour, travel, fashion and fun. With a brief of “artsy”, “cosmopolitan” and “colourful”, we created a bright modern home as the backdrop for our Client’s unique style and personality to shine. Incorporating kitchen, family bathroom, kids bathroom, master ensuite, powder-room, study, and other details throughout the home such as flooring and paint colours.
With furniture, wall-paper and styling by Simone Haag.
Construction: Hebden Kitchens and Bathrooms
Cabinetry: Precision Cabinets
Furniture / Styling: Simone Haag
Photography: Dylan James Photography
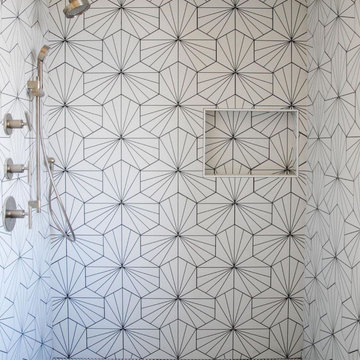
Inspiration for a mid-sized modern 3/4 bathroom in Boston with recessed-panel cabinets, light wood cabinets, an alcove shower, a one-piece toilet, white tile, ceramic tile, white walls, ceramic floors, a drop-in sink, engineered quartz benchtops, white floor, a sliding shower screen, white benchtops, a single vanity and a floating vanity.
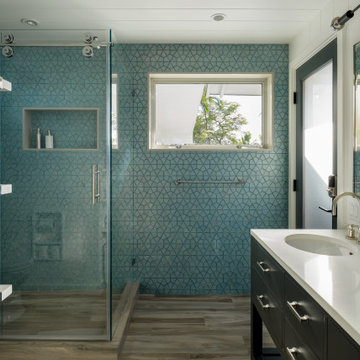
Glass octagon tile
Photo of a mid-sized beach style bathroom in Hawaii with flat-panel cabinets, grey cabinets, a corner shower, a one-piece toilet, blue tile, ceramic tile, blue walls, porcelain floors, an undermount sink, engineered quartz benchtops, grey floor, a sliding shower screen, white benchtops, a single vanity, a freestanding vanity, timber and panelled walls.
Photo of a mid-sized beach style bathroom in Hawaii with flat-panel cabinets, grey cabinets, a corner shower, a one-piece toilet, blue tile, ceramic tile, blue walls, porcelain floors, an undermount sink, engineered quartz benchtops, grey floor, a sliding shower screen, white benchtops, a single vanity, a freestanding vanity, timber and panelled walls.
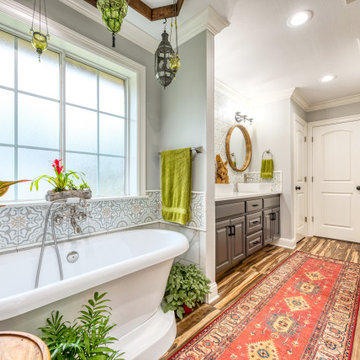
Inspiration for a mid-sized eclectic master bathroom in Other with raised-panel cabinets, black cabinets, a freestanding tub, an alcove shower, a two-piece toilet, multi-coloured tile, porcelain tile, grey walls, porcelain floors, a vessel sink, quartzite benchtops, brown floor, a sliding shower screen and white benchtops.
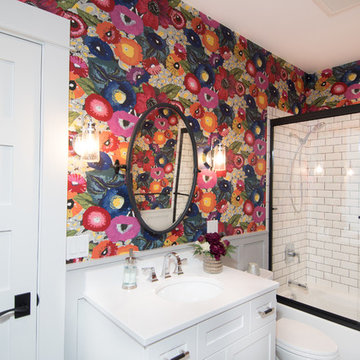
This 1914 family farmhouse was passed down from the original owners to their grandson and his young family. The original goal was to restore the old home to its former glory. However, when we started planning the remodel, we discovered the foundation needed to be replaced, the roof framing didn’t meet code, all the electrical, plumbing and mechanical would have to be removed, siding replaced, and much more. We quickly realized that instead of restoring the home, it would be more cost effective to deconstruct the home, recycle the materials, and build a replica of the old house using as much of the salvaged materials as we could.
The design of the new construction is greatly influenced by the old home with traditional craftsman design interiors. We worked with a deconstruction specialist to salvage the old-growth timber and reused or re-purposed many of the original materials. We moved the house back on the property, connecting it to the existing garage, and lowered the elevation of the home which made it more accessible to the existing grades. The new home includes 5-panel doors, columned archways, tall baseboards, reused wood for architectural highlights in the kitchen, a food-preservation room, exercise room, playful wallpaper in the guest bath and fun era-specific fixtures throughout.
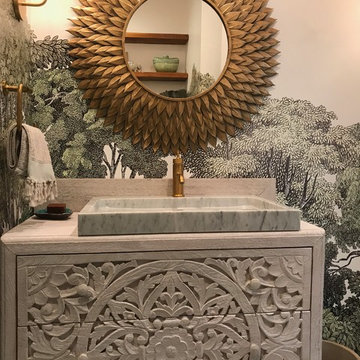
These repeat clients had remodeled almost their entire home with us except this bathroom! They decided they wanted to add a powder bath to increase the value of their home. What is now a powder bath and guest bath/walk-in closet, used to be one second master bathroom. You could access it from either the hallway or through the guest bedroom, so the entries were already there.
Structurally, the only major change was closing in a window and changing the size of another. Originally, there was two smaller vertical windows, so we closed off one and increased the size of the other. The remaining window is now 5' wide x 12' high and was placed up above the vanity mirrors. Three sconces were installed on either side and between the two mirrors to add more light.
The new shower/tub was placed where the closet used to be and what used to be the water closet, became the new walk-in closet.
There is plenty of room in the guest bath with functionality and flow and there is just enough room in the powder bath.
The design and finishes chosen in these bathrooms are eclectic, which matches the rest of their house perfectly!
They have an entire house "their style" and have now added the luxury of another bathroom to this already amazing home.
Check out our other Melshire Drive projects (and Mixed Metals bathroom) to see the rest of the beautifully eclectic house.
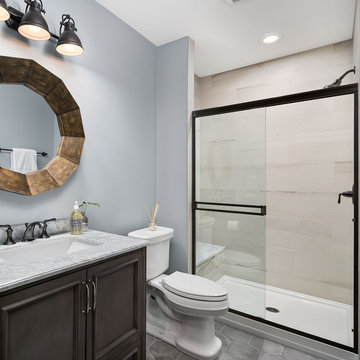
Picture Perfect Home
Photo of a mid-sized transitional 3/4 bathroom in Chicago with brown cabinets, an alcove shower, a two-piece toilet, ceramic floors, an undermount sink, marble benchtops, grey floor, a sliding shower screen, beige tile, blue walls and recessed-panel cabinets.
Photo of a mid-sized transitional 3/4 bathroom in Chicago with brown cabinets, an alcove shower, a two-piece toilet, ceramic floors, an undermount sink, marble benchtops, grey floor, a sliding shower screen, beige tile, blue walls and recessed-panel cabinets.
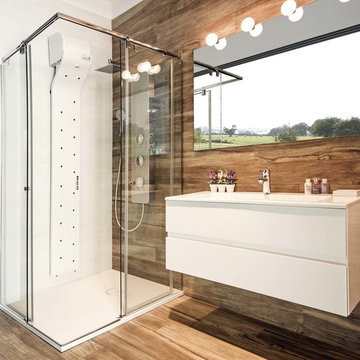
Mid-sized contemporary 3/4 bathroom in Moscow with white cabinets, solid surface benchtops, brown floor, a sliding shower screen and an integrated sink.
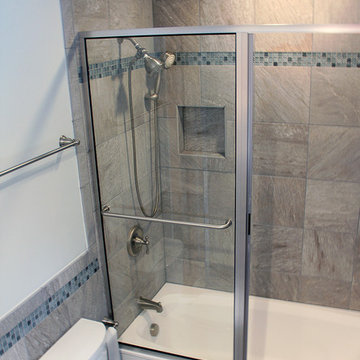
Inspiration for a mid-sized transitional master bathroom in Richmond with recessed-panel cabinets, white cabinets, a shower/bathtub combo, gray tile, ceramic tile, white walls, ceramic floors, grey floor, an alcove tub, a two-piece toilet, granite benchtops, a sliding shower screen and a vessel sink.
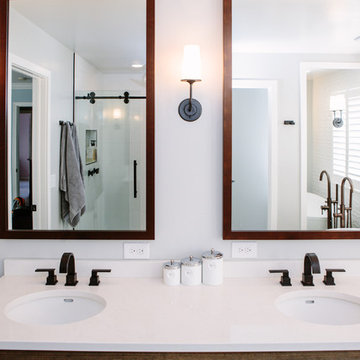
This master bathroom renovation transforms a builder-grade standard into a personalized retreat for our lovely Stapleton clients. Recognizing a need for change, our clients called on us to help develop a space that would capture their aesthetic loves and foster relaxation. Our design focused on establishing an airy and grounded feel by pairing various shades of white, natural wood, and dynamic textures. We replaced the existing ceramic floor tile with wood-look porcelain tile for a warm and inviting look throughout the space. We then paired this with a reclaimed apothecary vanity from Restoration Hardware. This vanity is coupled with a bright Caesarstone countertop and warm bronze faucets from Delta to create a strikingly handsome balance. The vanity mirrors are custom-sized and trimmed with a coordinating bronze frame. Elegant wall sconces dance between the dark vanity mirrors and bright white full height mirrors flanking the bathtub. The tub itself is an oversized freestanding bathtub paired with a tall bronze tub filler. We've created a feature wall with Tile Bar's Billowy Clouds ceramic tile floor to ceiling behind the tub. The wave-like movement of the tiles offers a dramatic texture in a pure white field. We removed the existing shower and extended its depth to create a large new shower. The walls are tiled with a large format high gloss white tile. The shower floor is tiled with marble circles in varying sizes that offer a playful aesthetic in an otherwise minimalist space. We love this pure, airy retreat and are thrilled that our clients get to enjoy it for many years to come!
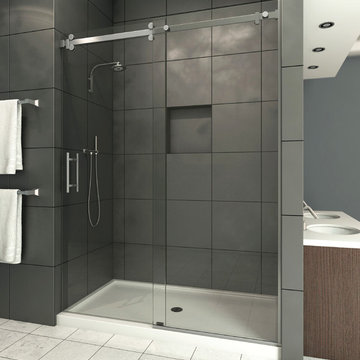
This is an example of a mid-sized modern master bathroom in Portland with flat-panel cabinets, dark wood cabinets, an alcove shower, gray tile, porcelain tile, grey walls, ceramic floors, an undermount sink, solid surface benchtops, a sliding shower screen and white floor.
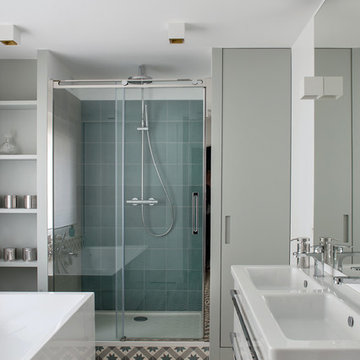
Inspiration for a mid-sized contemporary master bathroom in Paris with an alcove shower, beige tile, blue tile, gray tile, white walls, ceramic floors, an integrated sink and a sliding shower screen.
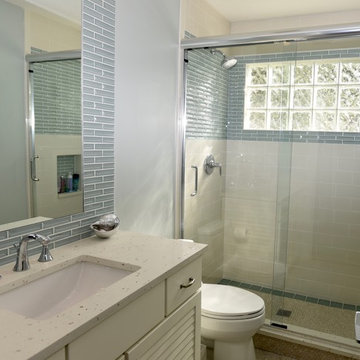
Todd Watson
Mid-sized beach style 3/4 bathroom in Jacksonville with louvered cabinets, white cabinets, an alcove shower, a two-piece toilet, blue tile, white tile, subway tile, white walls, an undermount sink, beige floor and a sliding shower screen.
Mid-sized beach style 3/4 bathroom in Jacksonville with louvered cabinets, white cabinets, an alcove shower, a two-piece toilet, blue tile, white tile, subway tile, white walls, an undermount sink, beige floor and a sliding shower screen.
Mid-sized Bathroom Design Ideas with a Sliding Shower Screen
12