Mid-sized Bathroom Design Ideas with an Undermount Sink
Refine by:
Budget
Sort by:Popular Today
81 - 100 of 147,223 photos
Item 1 of 3
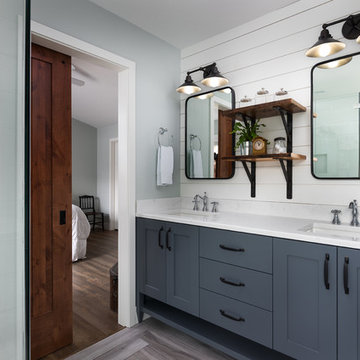
Interior Design by Adapt Design
Photo of a mid-sized country master bathroom in Portland with shaker cabinets, grey cabinets, an undermount sink, engineered quartz benchtops, grey floor and white walls.
Photo of a mid-sized country master bathroom in Portland with shaker cabinets, grey cabinets, an undermount sink, engineered quartz benchtops, grey floor and white walls.
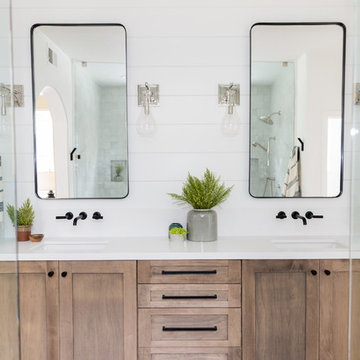
Full gut renovation on a master bathroom.
Custom vanity, shiplap, floating slab shower bench with waterfall edge
Design ideas for a mid-sized country master bathroom in San Diego with shaker cabinets, medium wood cabinets, a double shower, a two-piece toilet, white tile, terra-cotta tile, white walls, travertine floors, an undermount sink, engineered quartz benchtops, beige floor and a hinged shower door.
Design ideas for a mid-sized country master bathroom in San Diego with shaker cabinets, medium wood cabinets, a double shower, a two-piece toilet, white tile, terra-cotta tile, white walls, travertine floors, an undermount sink, engineered quartz benchtops, beige floor and a hinged shower door.
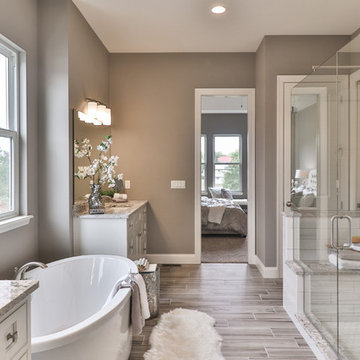
Design ideas for a mid-sized transitional master bathroom in St Louis with shaker cabinets, dark wood cabinets, a freestanding tub, an alcove shower, a two-piece toilet, white tile, porcelain tile, beige walls, vinyl floors, an undermount sink, granite benchtops, grey floor and a hinged shower door.
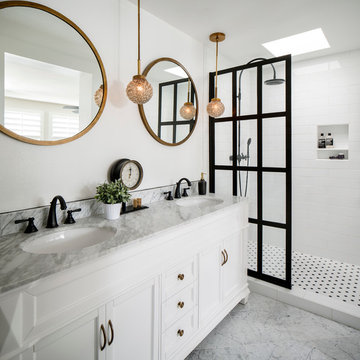
Photo courtesy of Chipper Hatter
Inspiration for a mid-sized modern master bathroom in San Francisco with recessed-panel cabinets, white cabinets, an open shower, a two-piece toilet, white tile, subway tile, white walls, marble floors, an undermount sink and marble benchtops.
Inspiration for a mid-sized modern master bathroom in San Francisco with recessed-panel cabinets, white cabinets, an open shower, a two-piece toilet, white tile, subway tile, white walls, marble floors, an undermount sink and marble benchtops.
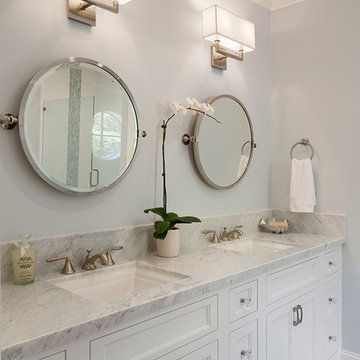
Best of Houzz Design & Service 2014.
--Photography by Paul Dyer.
This is an example of a mid-sized transitional bathroom in San Francisco with an undermount sink, recessed-panel cabinets, white cabinets and grey walls.
This is an example of a mid-sized transitional bathroom in San Francisco with an undermount sink, recessed-panel cabinets, white cabinets and grey walls.
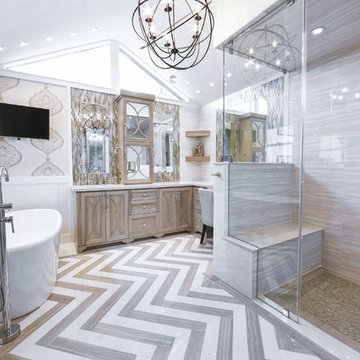
This is an older house in Rice University that needed an updated master bathroom. The original shower was only 36" x 36". Spa Bath Renovation Spring 2014, Design and build. We moved the tub, shower and toilet to different locations to make the bathroom look more organized. We used pure white caeserstone counter tops, hansgrohe metris faucet, glass mosaic tile (Daltile - City Lights), stand silver 12 x 24 porcelain floor cut into 4 x 24 strips to make the chevron pattern on the floor, shower glass panel, shower niche, rain shower head, wet bath floating tub. Custom cabinets in a grey stain with mirror doors and circle overlays. The tower in center features charging station for toothbrushes, iPADs, and cell phones. Spacious Spa Bath. TV in bathroom, large chandelier in bathroom. Half circle cabinet doors with mirrors. Anther chandelier in a master bathroom. Zig zag tile design, zig zag how to do floor, how to do a zig tag tile floor, chevron tile floor, zig zag floor cut tile, chevron floor cut tile, chevron tile pattern, how to make a tile chevron floor pattern, zig zag tile floor pattern.

A stunning minimal primary bathroom features marble herringbone shower tiles, hexagon mosaic floor tiles, and niche. We removed the bathtub to make the shower area larger. Also features a modern floating toilet, floating quartz shower bench, and custom white oak shaker vanity with a stacked quartz countertop. It feels perfectly curated with a mix of matte black and brass metals. The simplicity of the bathroom is balanced out with the patterned marble floors.
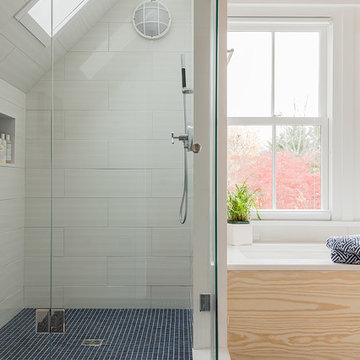
Inspiration for a mid-sized beach style bathroom in Boston with a corner shower, white tile, white walls, an undermount tub, mosaic tile floors, an undermount sink, engineered quartz benchtops, ceramic tile and blue floor.
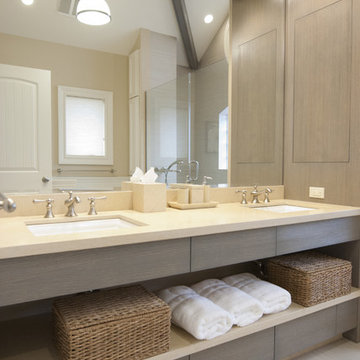
Design ideas for a mid-sized contemporary master bathroom in New York with an undermount sink, grey cabinets and limestone benchtops.
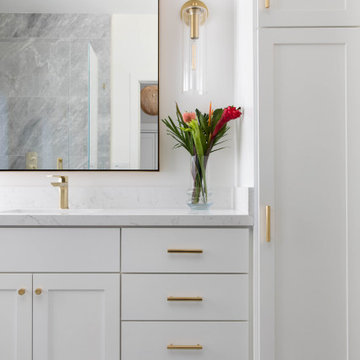
This is an example of a mid-sized beach style bathroom in San Francisco with shaker cabinets, white tile, white walls, marble floors, an undermount sink, engineered quartz benchtops, grey floor, a hinged shower door, white benchtops and a built-in vanity.

APD was hired to update the primary bathroom and laundry room of this ranch style family home. Included was a request to add a powder bathroom where one previously did not exist to help ease the chaos for the young family. The design team took a little space here and a little space there, coming up with a reconfigured layout including an enlarged primary bathroom with large walk-in shower, a jewel box powder bath, and a refreshed laundry room including a dog bath for the family’s four legged member!

This sophisticated black and white bath belongs to the clients' teenage son. He requested a masculine design with a warming towel rack and radiant heated flooring. A few gold accents provide contrast against the black cabinets and pair nicely with the matte black plumbing fixtures. A tall linen cabinet provides a handy storage area for towels and toiletries. The focal point of the room is the bold shower accent wall that provides a welcoming surprise when entering the bath from the basement hallway.

© Lassiter Photography | ReVisionCharlotte.com
Design ideas for a mid-sized country master bathroom in Charlotte with shaker cabinets, white cabinets, a double shower, a two-piece toilet, white tile, subway tile, white walls, mosaic tile floors, an undermount sink, engineered quartz benchtops, white floor, a hinged shower door, white benchtops, a niche, a double vanity, a freestanding vanity and planked wall panelling.
Design ideas for a mid-sized country master bathroom in Charlotte with shaker cabinets, white cabinets, a double shower, a two-piece toilet, white tile, subway tile, white walls, mosaic tile floors, an undermount sink, engineered quartz benchtops, white floor, a hinged shower door, white benchtops, a niche, a double vanity, a freestanding vanity and planked wall panelling.

This is an example of a mid-sized transitional wet room bathroom in San Francisco with shaker cabinets, light wood cabinets, green tile, ceramic tile, white walls, marble floors, an undermount sink, marble benchtops, white floor, a hinged shower door, white benchtops, a shower seat and a built-in vanity.

Ensuite bathroom with medium-light wood cabinetry, black matte hardware and appliances, white counter tops, and black matte metal mirror and pendant.
Design ideas for a mid-sized master bathroom in Sacramento with recessed-panel cabinets, brown cabinets, a freestanding tub, a corner shower, white tile, subway tile, white walls, vinyl floors, an undermount sink, engineered quartz benchtops, a hinged shower door, white benchtops, a double vanity and a built-in vanity.
Design ideas for a mid-sized master bathroom in Sacramento with recessed-panel cabinets, brown cabinets, a freestanding tub, a corner shower, white tile, subway tile, white walls, vinyl floors, an undermount sink, engineered quartz benchtops, a hinged shower door, white benchtops, a double vanity and a built-in vanity.

This is an example of a mid-sized transitional master bathroom in Chicago with recessed-panel cabinets, white cabinets, a freestanding tub, a corner shower, a one-piece toilet, gray tile, marble, grey walls, marble floors, an undermount sink, marble benchtops, grey floor, a hinged shower door, grey benchtops, a niche, a double vanity, a built-in vanity and decorative wall panelling.

We ? bathroom renovations! This initially drab space was so poorly laid-out that it fit only a tiny vanity for a family of four!
Working in the existing footprint, and in a matter of a few weeks, we were able to design and renovate this space to accommodate a double vanity (SO important when it is the only bathroom in the house!). In addition, we snuck in a private toilet room for added functionality. Now this bath is a stunning workhorse!

This beautiful, functional bathroom for the family's two daughters is a light, bright and modern space. The patterned tile floor speaks to a european influence, while the clean lined vanity mirrors the hue. The custom floating maple shelves give a clean, modern and functional storage component in a beautiful way. The frameless shower enclosure features white oversized tile with white penny rounds on the floor and the shampoo niche. A soothing space for a busy family.

Inspiration for a mid-sized country kids bathroom in Nashville with recessed-panel cabinets, green cabinets, a double shower, a two-piece toilet, green tile, terra-cotta tile, blue walls, ceramic floors, an undermount sink, marble benchtops, grey floor, a hinged shower door, grey benchtops, a single vanity and a built-in vanity.

Herring bone floor to wall tile bring the clean and elegant lines to life in this dual shower with soaking tub.
Design ideas for a mid-sized contemporary master bathroom in Los Angeles with shaker cabinets, white cabinets, a freestanding tub, a double shower, a two-piece toilet, gray tile, ceramic tile, white walls, ceramic floors, an undermount sink, engineered quartz benchtops, grey floor, an open shower, white benchtops, a niche, a double vanity and a built-in vanity.
Design ideas for a mid-sized contemporary master bathroom in Los Angeles with shaker cabinets, white cabinets, a freestanding tub, a double shower, a two-piece toilet, gray tile, ceramic tile, white walls, ceramic floors, an undermount sink, engineered quartz benchtops, grey floor, an open shower, white benchtops, a niche, a double vanity and a built-in vanity.
Mid-sized Bathroom Design Ideas with an Undermount Sink
5