Mid-sized Bathroom Design Ideas with an Undermount Tub
Refine by:
Budget
Sort by:Popular Today
101 - 120 of 8,446 photos
Item 1 of 3
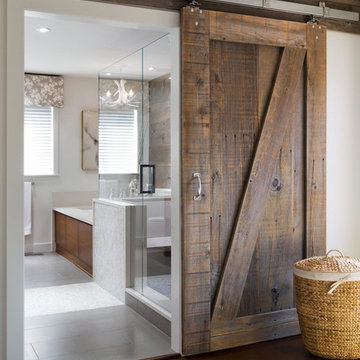
This is an example of a mid-sized contemporary master bathroom in Other with an undermount tub, an alcove shower, white walls, porcelain floors, beige floor, a hinged shower door, brown tile and porcelain tile.
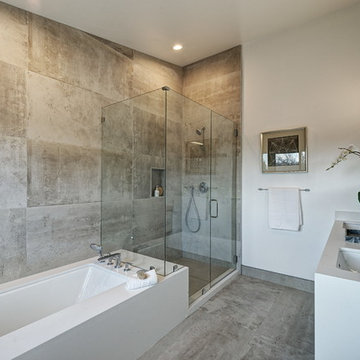
Design ideas for a mid-sized contemporary master bathroom in San Francisco with flat-panel cabinets, white cabinets, an undermount tub, a corner shower, gray tile, cement tile, white walls, cement tiles, an integrated sink, engineered quartz benchtops, beige floor and a hinged shower door.
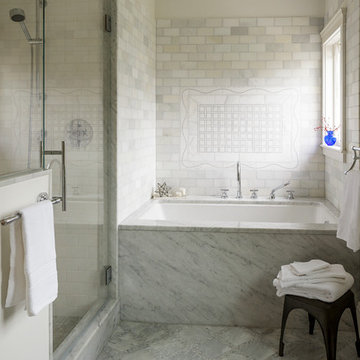
Chip Riegel
www.chipriegel.com
Mid-sized transitional bathroom in Providence with flat-panel cabinets, white cabinets, an undermount tub, a corner shower, stone tile, white walls, an undermount sink, marble benchtops and white tile.
Mid-sized transitional bathroom in Providence with flat-panel cabinets, white cabinets, an undermount tub, a corner shower, stone tile, white walls, an undermount sink, marble benchtops and white tile.
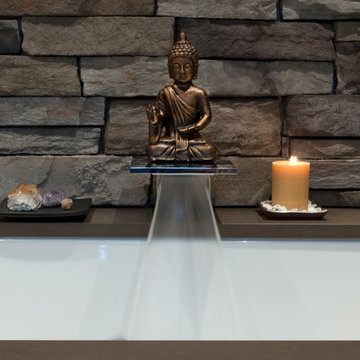
Phillip Frink Photography
Photo of a mid-sized asian master bathroom in Boston with recessed-panel cabinets, beige cabinets, an undermount tub, grey walls, a vessel sink and engineered quartz benchtops.
Photo of a mid-sized asian master bathroom in Boston with recessed-panel cabinets, beige cabinets, an undermount tub, grey walls, a vessel sink and engineered quartz benchtops.
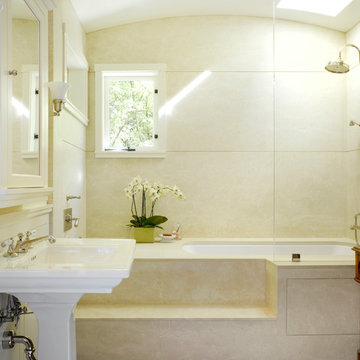
Santa Barbara lifestyle with this gated 5,200 square foot estate affords serenity and privacy while incorporating the finest materials and craftsmanship. Visually striking interiors are enhanced by a sparkling bay view and spectacular landscaping with heritage oaks, rose and dahlia gardens and a picturesque splash pool. Just two minutes to Marin’s finest private schools.
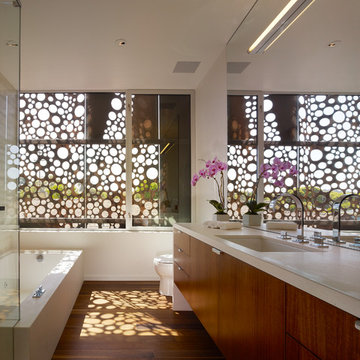
Benny Chan
Design ideas for a mid-sized contemporary master bathroom in Los Angeles with flat-panel cabinets, medium wood cabinets, an undermount tub, an undermount sink, limestone benchtops, a corner shower, a one-piece toilet, beige tile, stone tile, white walls and medium hardwood floors.
Design ideas for a mid-sized contemporary master bathroom in Los Angeles with flat-panel cabinets, medium wood cabinets, an undermount tub, an undermount sink, limestone benchtops, a corner shower, a one-piece toilet, beige tile, stone tile, white walls and medium hardwood floors.
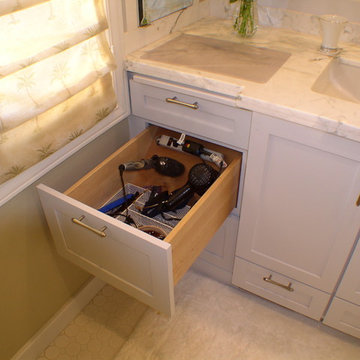
Mid-sized transitional master bathroom in Los Angeles with an undermount sink, shaker cabinets, white cabinets, marble benchtops, an undermount tub, an alcove shower, a two-piece toilet, white tile, ceramic tile, green walls and mosaic tile floors.
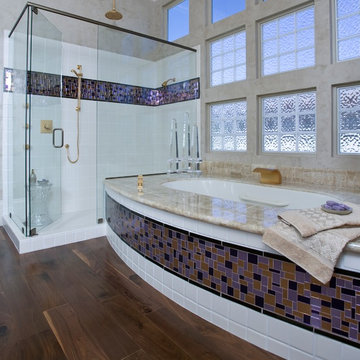
Please visit my website directly by copying and pasting this link directly into your browser: http://www.berensinteriors.com/ to learn more about this project and how we may work together!
The striking custom glass accent tile gives this bathroom a hint of excitement and an interesting balance to the onyx tub deck. Robert Naik Photography.

Inspiration for a mid-sized contemporary 3/4 bathroom in Other with flat-panel cabinets, grey cabinets, an undermount tub, an alcove shower, a wall-mount toilet, gray tile, porcelain tile, grey walls, porcelain floors, an integrated sink, solid surface benchtops, beige floor, a shower curtain, white benchtops, a single vanity and a freestanding vanity.
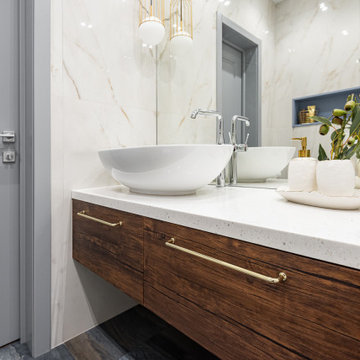
Inspiration for a mid-sized contemporary bathroom in Other with flat-panel cabinets, medium wood cabinets, an undermount tub, a wall-mount toilet, white tile, porcelain tile, beige walls, medium hardwood floors, a drop-in sink, solid surface benchtops, brown floor, white benchtops, a single vanity and a floating vanity.
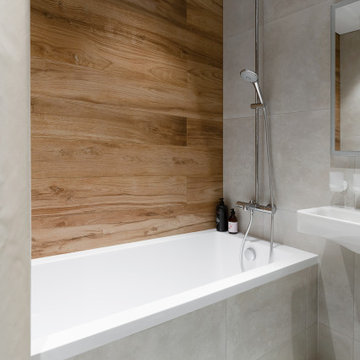
Светлая ванная комната песочного цвета и деревянной акцентной стеной.
Photo of a mid-sized scandinavian master bathroom in Other with flat-panel cabinets, white cabinets, an undermount tub, a shower/bathtub combo, a wall-mount toilet, beige tile, porcelain tile, beige walls, porcelain floors, a console sink, solid surface benchtops, beige floor, a shower curtain, white benchtops, a single vanity and a floating vanity.
Photo of a mid-sized scandinavian master bathroom in Other with flat-panel cabinets, white cabinets, an undermount tub, a shower/bathtub combo, a wall-mount toilet, beige tile, porcelain tile, beige walls, porcelain floors, a console sink, solid surface benchtops, beige floor, a shower curtain, white benchtops, a single vanity and a floating vanity.

В ванной комнате разместили стиральную машину с фронтальной загрузкой.
Design ideas for a mid-sized contemporary master bathroom in Saint Petersburg with flat-panel cabinets, light wood cabinets, an undermount tub, beige tile, porcelain tile, beige walls, porcelain floors, a vessel sink, granite benchtops, beige floor, a hinged shower door, grey benchtops, a single vanity, a floating vanity and panelled walls.
Design ideas for a mid-sized contemporary master bathroom in Saint Petersburg with flat-panel cabinets, light wood cabinets, an undermount tub, beige tile, porcelain tile, beige walls, porcelain floors, a vessel sink, granite benchtops, beige floor, a hinged shower door, grey benchtops, a single vanity, a floating vanity and panelled walls.
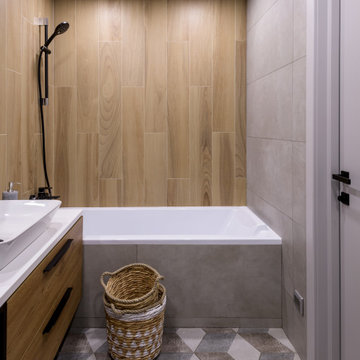
Mid-sized contemporary master bathroom in Novosibirsk with flat-panel cabinets, medium wood cabinets, an undermount tub, a wall-mount toilet, gray tile, ceramic tile, beige walls, porcelain floors, a drop-in sink, solid surface benchtops, multi-coloured floor, white benchtops, a single vanity and a floating vanity.
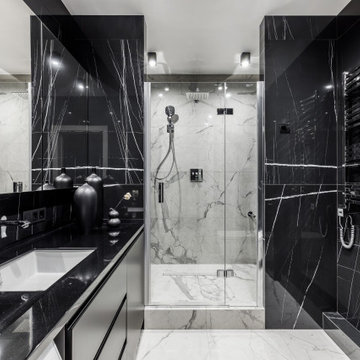
Mid-sized contemporary 3/4 bathroom in Other with flat-panel cabinets, white cabinets, an undermount tub, a bidet, black and white tile, marble, beige walls, a single vanity and a floating vanity.
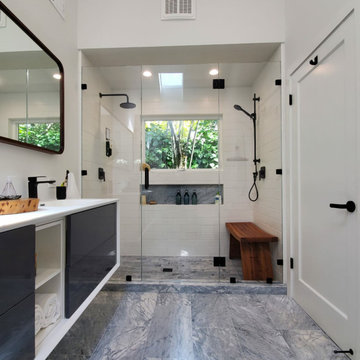
Master Bathroom Remodel | Menlo Park, CA | We wanted to brighten up this space so we raised the ceiling, installed a new skylight and white walls really give this bathroom a comfy feeling. With a luxurious walk-in shower featuring his & hers shower sprayers, floating vanity and double undermounted sinks.
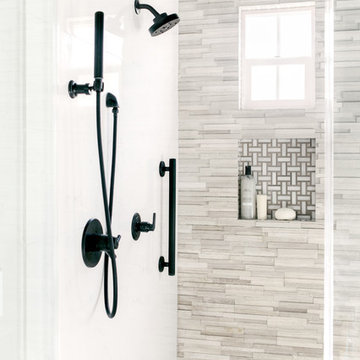
Photos x Lauren Pressey
Design ideas for a mid-sized transitional master bathroom in Orange County with shaker cabinets, blue cabinets, an undermount tub, a corner shower, grey walls, marble floors, an undermount sink, engineered quartz benchtops, a hinged shower door, white benchtops, marble and white floor.
Design ideas for a mid-sized transitional master bathroom in Orange County with shaker cabinets, blue cabinets, an undermount tub, a corner shower, grey walls, marble floors, an undermount sink, engineered quartz benchtops, a hinged shower door, white benchtops, marble and white floor.
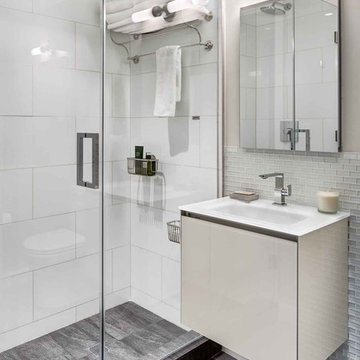
The abundance of sparkling surfaces adds a high style to the interior of this bathroom. A few elegant small lamps are used in this bathroom, the light from which is perfectly reflected by polished, mirrored and glass surfaces. This reflection makes the bathroom look bright. In addition, the white surfaces create a sense of space.
If you are looking to improve your bathroom interior design, then do it the right way by choosing one of the leading design studios in New York – Grandeur Hills Group.
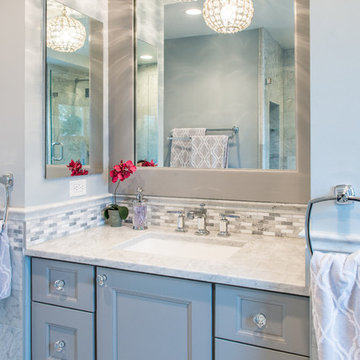
Our client had the laundry room down in the basement, like so many other homes, but could not figure out how to get it upstairs. There simply was no room for it, so when we were called in to design the bathroom, we were asked to figure out a way to do what so many home owners are doing right now. That is; how do we bring the laundry room upstairs where all of the bedrooms are located, where all the dirty laundry is generated, saving us from having to go down 3 floors back and forth. So, the looming questions were, can this be done in our already small bathroom area, and If this can be done, how can we do it to make it fit within the upstairs living quarters seamlessly?
It would take some creative thinking, some compromising and some clients who trust you enough to make some decisions that would affect not only their bathroom but their closets, their hallway, parts of their master bedroom and then having the logistics to work around their family, going in and out of their private sanctuary, keeping the area clean while generating a mountain of dust and debris, all in the same breath of being mindful of their precious children and a lovely dog.
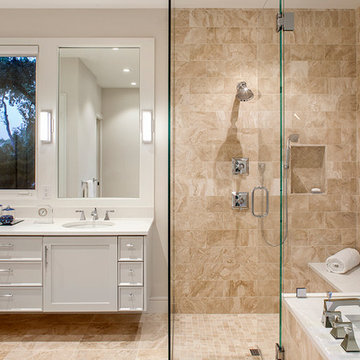
This property came with a house which proved ill-matched to our clients’ needs but which nestled neatly amid beautiful live oaks. In choosing to commission a new home, they asked that it also tuck under the limbs of the oaks and maintain a subdued presence to the street. Extraordinary efforts such as cantilevered floors and even bridging over critical root zones allow the design to be truly fitted to the site and to co-exist with the trees, the grandest of which is the focal point of the entry courtyard.
Of equal importance to the trees and view was to provide, conversely, for walls to display 35 paintings and numerous books. From form to smallest detail, the house is quiet and subtle.
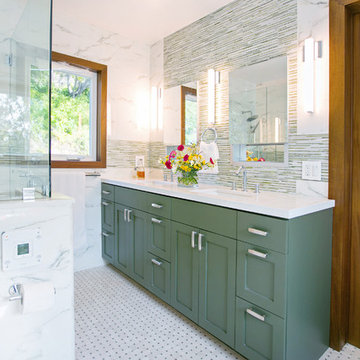
The challenge of this project was to fulfill the clients' desire for a unique and modern second story addition that would blend harmoniously with the original 1930s bungalow. On the exterior, the addition appropriates the traditional materials of the existing home, while using contemporary proportions and lines to speak to a modern sensibility. Staggered massing and terraced roofs add to the visual interest and a harmonious balance in the design. On the interior, rich natural materials like oak and mahogany add warmth to the clean lines of the design. The design carefully frames stunning views of the reservoir and surrounding hills. In each room, multi-directional natural light, views and cross-ventilation increase the comfort and expansiveness of the spaces
Photography by: Studio Ceja
Mid-sized Bathroom Design Ideas with an Undermount Tub
6