Mid-sized Bathroom Design Ideas with Beige Tile
Refine by:
Budget
Sort by:Popular Today
161 - 180 of 56,389 photos
Item 1 of 3
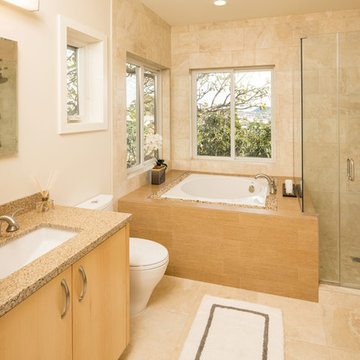
Brad Peebles
Photo of a mid-sized asian master bathroom in Hawaii with an undermount sink, flat-panel cabinets, light wood cabinets, granite benchtops, a japanese tub, a corner shower, beige tile, porcelain tile, beige walls and porcelain floors.
Photo of a mid-sized asian master bathroom in Hawaii with an undermount sink, flat-panel cabinets, light wood cabinets, granite benchtops, a japanese tub, a corner shower, beige tile, porcelain tile, beige walls and porcelain floors.
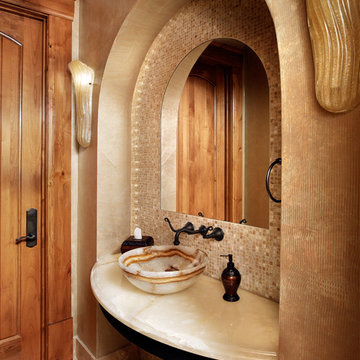
Inspiration for a mid-sized traditional powder room in Denver with a vessel sink, marble benchtops, beige tile, mosaic tile, beige walls and porcelain floors.
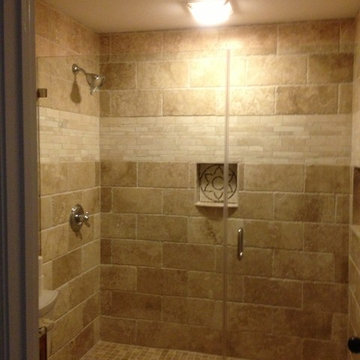
Shower
Photo of a mid-sized traditional 3/4 bathroom in Atlanta with an alcove shower, a two-piece toilet, beige tile, brown tile, stone tile and beige walls.
Photo of a mid-sized traditional 3/4 bathroom in Atlanta with an alcove shower, a two-piece toilet, beige tile, brown tile, stone tile and beige walls.
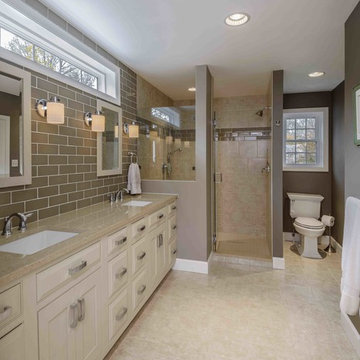
This is an example of a mid-sized traditional master bathroom in Other with an undermount sink, raised-panel cabinets, beige cabinets, an alcove shower, beige tile, subway tile, a two-piece toilet, grey walls, ceramic floors, beige floor and engineered quartz benchtops.
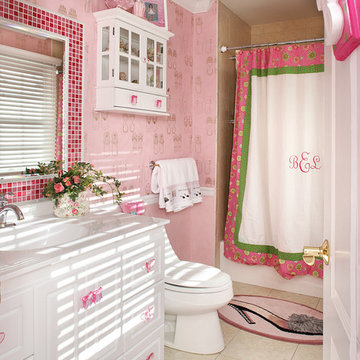
The charm of the fairy-tale-themed bedroom was carried into the adjoining bathroom with the ballet slipper motif wallpaper and glass slipper floor mats. Shades of hot pink glass tile and white glass pencil tiles framing the mirror add depth to this feminine bathroom.
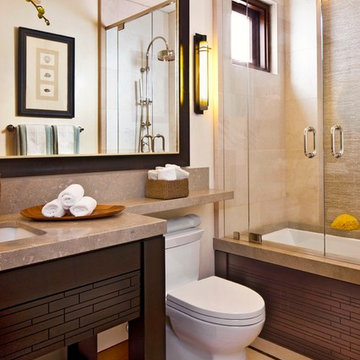
Grey Crawford Photography
Design ideas for a mid-sized contemporary bathroom in Orange County with an undermount sink, open cabinets, dark wood cabinets, an alcove tub, a shower/bathtub combo, beige tile, limestone benchtops, a one-piece toilet, beige walls, limestone floors and limestone.
Design ideas for a mid-sized contemporary bathroom in Orange County with an undermount sink, open cabinets, dark wood cabinets, an alcove tub, a shower/bathtub combo, beige tile, limestone benchtops, a one-piece toilet, beige walls, limestone floors and limestone.
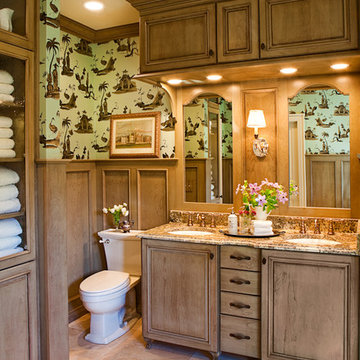
Denash Photography, Designed by Wendy Kuhn
This bathroom with the toilet room nook and exotic wallpaper has a custom wooden vanity with built in mirrors, lighting, and undermount sink bowls. Plenty of storage space for linens. Wainscot wall panels and large tile floor.
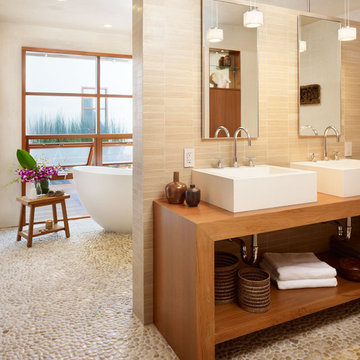
Photography: Eric Staudenmaier
This is an example of a mid-sized tropical master wet room bathroom in Los Angeles with a freestanding tub, a vessel sink, pebble tile, pebble tile floors, open cabinets, dark wood cabinets, a wall-mount toilet, beige tile, beige walls, wood benchtops, multi-coloured floor, an open shower and brown benchtops.
This is an example of a mid-sized tropical master wet room bathroom in Los Angeles with a freestanding tub, a vessel sink, pebble tile, pebble tile floors, open cabinets, dark wood cabinets, a wall-mount toilet, beige tile, beige walls, wood benchtops, multi-coloured floor, an open shower and brown benchtops.

Spacious Master Bath on Singer Island
Photo Credit: Carmel Brantley
Inspiration for a mid-sized contemporary master bathroom in Miami with marble benchtops, green walls, an undermount sink, raised-panel cabinets, beige cabinets, a hot tub, an open shower, a one-piece toilet, beige tile, stone tile, travertine floors, beige floor and beige benchtops.
Inspiration for a mid-sized contemporary master bathroom in Miami with marble benchtops, green walls, an undermount sink, raised-panel cabinets, beige cabinets, a hot tub, an open shower, a one-piece toilet, beige tile, stone tile, travertine floors, beige floor and beige benchtops.
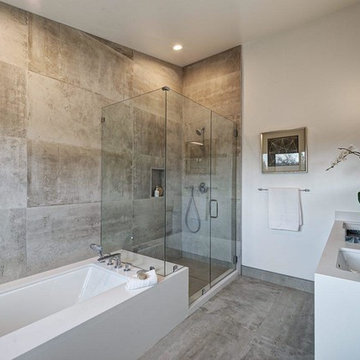
Justin Adams
Design ideas for a mid-sized modern master bathroom in San Francisco with flat-panel cabinets, white cabinets, an undermount tub, a shower/bathtub combo, a wall-mount toilet, beige tile, porcelain tile, white walls, porcelain floors, an undermount sink, engineered quartz benchtops, beige floor and a hinged shower door.
Design ideas for a mid-sized modern master bathroom in San Francisco with flat-panel cabinets, white cabinets, an undermount tub, a shower/bathtub combo, a wall-mount toilet, beige tile, porcelain tile, white walls, porcelain floors, an undermount sink, engineered quartz benchtops, beige floor and a hinged shower door.
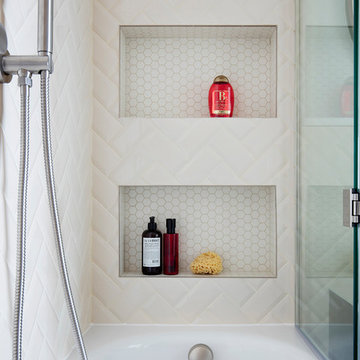
David Giles
Mid-sized midcentury 3/4 bathroom in London with glass-front cabinets, brown cabinets, a drop-in tub, an open shower, a wall-mount toilet, beige tile, beige walls, a wall-mount sink and an open shower.
Mid-sized midcentury 3/4 bathroom in London with glass-front cabinets, brown cabinets, a drop-in tub, an open shower, a wall-mount toilet, beige tile, beige walls, a wall-mount sink and an open shower.
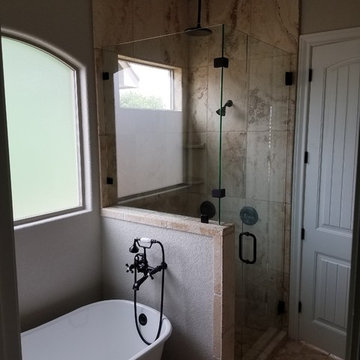
Inspiration for a mid-sized traditional master bathroom in Austin with shaker cabinets, dark wood cabinets, a claw-foot tub, an alcove shower, a one-piece toilet, beige tile, brown tile, ceramic tile, grey walls, ceramic floors, an undermount sink and granite benchtops.
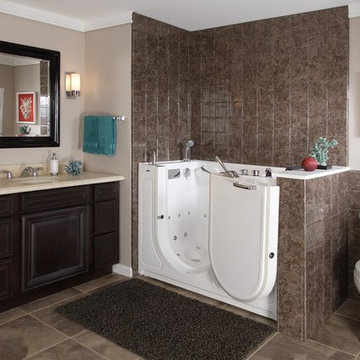
Luxurious Walk-in Bathtub with Chrome Accessories (Closed Door)
Design ideas for a mid-sized modern 3/4 bathroom in Wichita with recessed-panel cabinets, dark wood cabinets, a japanese tub, a two-piece toilet, beige tile, brown tile, ceramic tile, beige walls, ceramic floors, an undermount sink and solid surface benchtops.
Design ideas for a mid-sized modern 3/4 bathroom in Wichita with recessed-panel cabinets, dark wood cabinets, a japanese tub, a two-piece toilet, beige tile, brown tile, ceramic tile, beige walls, ceramic floors, an undermount sink and solid surface benchtops.

The hallmark of this en-suite bath is a double shower with hinged double glass doors. It also has a double floating vanity with under mount sinks and a quartz countertop. Don't forget the transom window to capture natural light and provide privacy!

Inspiration for a mid-sized modern kids bathroom in Cardiff with flat-panel cabinets, light wood cabinets, a corner tub, an open shower, a one-piece toilet, beige tile, wood-look tile, pink walls, vinyl floors, a wall-mount sink, engineered quartz benchtops, beige floor, an open shower, white benchtops, a niche, a single vanity, a floating vanity and wood walls.
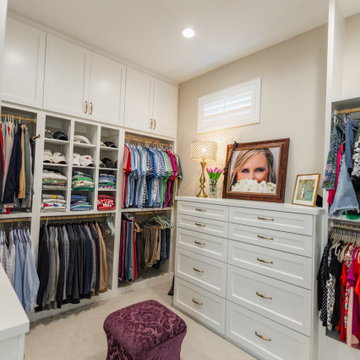
This tired 1990's home was not working for this young family. They wanted an elegant, classic look packed full of function!
Mid-sized transitional master bathroom in Dallas with recessed-panel cabinets, white cabinets, a freestanding tub, a corner shower, a one-piece toilet, beige tile, stone slab, beige walls, porcelain floors, an undermount sink, quartzite benchtops, beige floor, a hinged shower door, beige benchtops, an enclosed toilet, a double vanity and a built-in vanity.
Mid-sized transitional master bathroom in Dallas with recessed-panel cabinets, white cabinets, a freestanding tub, a corner shower, a one-piece toilet, beige tile, stone slab, beige walls, porcelain floors, an undermount sink, quartzite benchtops, beige floor, a hinged shower door, beige benchtops, an enclosed toilet, a double vanity and a built-in vanity.

The walls are in clay, the ceiling is in clay and wood, and one of the four walls is a window. Japanese wabi-sabi way of life is a peaceful joy to accept the full life circle. From birth to death, from the point of greatest glory to complete decline. Therefore, the main décor element here is a 6-meter window with a view of the landscape that no matter what will come into the world and die. Again, and again
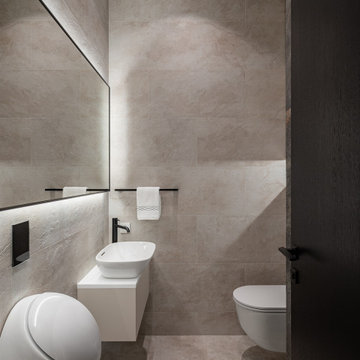
This place is owned by a young family. They wanted a master bedroom and a dressing room of their own, three bathrooms, and a spacious open-plan great room suitable for hosting friends. We design interiors of homes and apartments worldwide. If you need well-thought and aesthetical interior, submit a request on the website.
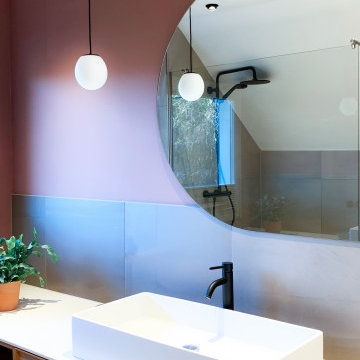
Das Haus aus den 90er Jahren wurde komplett entkernt und neu gestaltet. So entstand eine Innenarchitektur die mit ihren Formen & Materialien eine Gegenkomposition zur bestehenden Architektur darstellt.
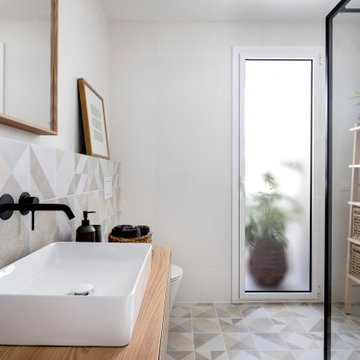
This is an example of a mid-sized scandinavian master bathroom in Barcelona with flat-panel cabinets, medium wood cabinets, an open shower, a wall-mount toilet, beige tile, ceramic tile, white walls, ceramic floors, a vessel sink, wood benchtops, beige floor, an open shower, white benchtops, a single vanity and a floating vanity.
Mid-sized Bathroom Design Ideas with Beige Tile
9

