Mid-sized Bathroom Design Ideas with Beige Tile
Refine by:
Budget
Sort by:Popular Today
41 - 60 of 55,117 photos
Item 1 of 3
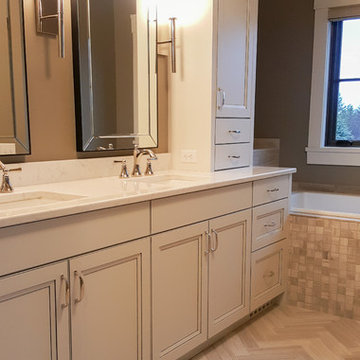
This lovely transitional home in Minnesota's lake country pairs industrial elements with softer formal touches. It uses an eclectic mix of materials and design elements to create a beautiful yet comfortable family home.
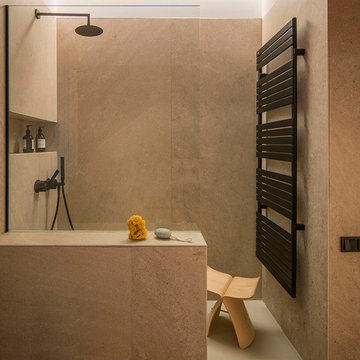
Proyecto realizado por Meritxell Ribé - The Room Studio
Construcción: The Room Work
Fotografías: Mauricio Fuertes
Design ideas for a mid-sized mediterranean kids wet room bathroom in Barcelona with grey cabinets, beige tile, porcelain tile, white walls, solid surface benchtops, beige floor, white benchtops and an open shower.
Design ideas for a mid-sized mediterranean kids wet room bathroom in Barcelona with grey cabinets, beige tile, porcelain tile, white walls, solid surface benchtops, beige floor, white benchtops and an open shower.
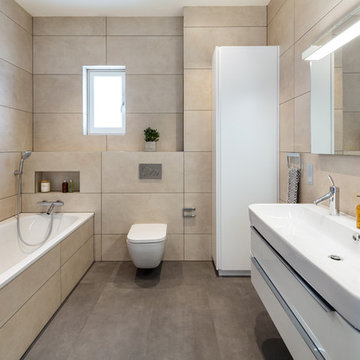
Inspiration for a mid-sized modern bathroom in London with flat-panel cabinets, white cabinets, a corner tub, a wall-mount toilet, beige tile, beige walls, a wall-mount sink and brown floor.
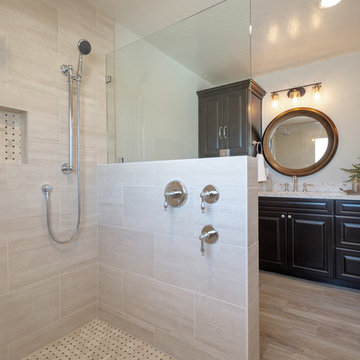
Mid-sized country master bathroom in Phoenix with raised-panel cabinets, black cabinets, a curbless shower, a two-piece toilet, beige tile, porcelain tile, grey walls, porcelain floors, an undermount sink, engineered quartz benchtops, brown floor, an open shower and white benchtops.
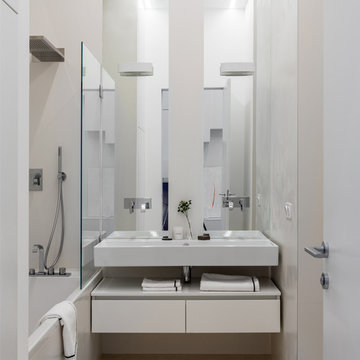
Фото Михаил Степанов.
Photo of a mid-sized contemporary 3/4 bathroom in Moscow with flat-panel cabinets, beige cabinets, an alcove tub, a shower/bathtub combo, porcelain floors, beige floor, beige walls, beige tile, a wall-mount sink and an open shower.
Photo of a mid-sized contemporary 3/4 bathroom in Moscow with flat-panel cabinets, beige cabinets, an alcove tub, a shower/bathtub combo, porcelain floors, beige floor, beige walls, beige tile, a wall-mount sink and an open shower.
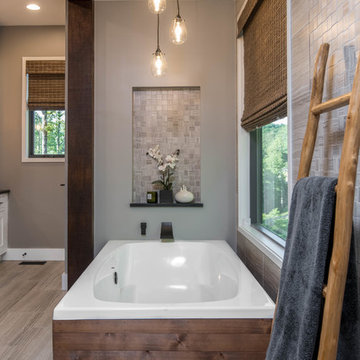
Mid-sized country master bathroom in Other with shaker cabinets, white cabinets, a freestanding tub, an alcove shower, a two-piece toilet, beige tile, mosaic tile, beige walls, porcelain floors, a trough sink, soapstone benchtops, beige floor and black benchtops.
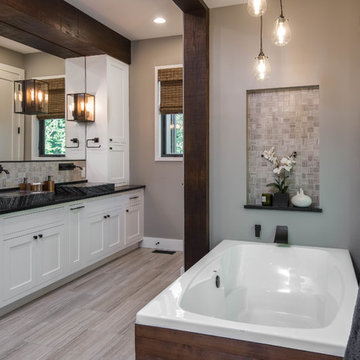
Inspiration for a mid-sized country master bathroom in Other with shaker cabinets, white cabinets, a freestanding tub, an alcove shower, a two-piece toilet, beige tile, mosaic tile, beige walls, porcelain floors, a trough sink, soapstone benchtops, beige floor and black benchtops.
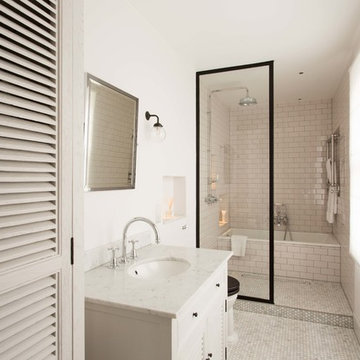
Our clients came to us whilst they were in the process of renovating their traditional town-house in North London.
They wanted to incorporate more stylsed and contemporary elements in their designs, while paying homage to the original feel of the architecture.
In early 2015 we were approached by a client who wanted us to design and install bespoke pieces throughout his home.
Many of the rooms overlook the stunning courtyard style garden and the client was keen to have this area displayed from inside his home. In his kitchen-diner he wanted French doors to span the width of the room, bringing in as much natural light from the courtyard as possible. We designed and installed 2 Georgian style double doors and screen sets to this space. On the first floor we designed and installed steel windows in the same style to really give the property the wow factor looking in from the courtyard. Another set of French doors, again in the same style, were added to another room overlooking the courtyard.
The client wanted the inside of his property to be in keeping with the external doors and asked us to design and install a number of internal screens as well. In the dining room we fitted a bespoke internal double door with top panel and, as you can see from the picture, it really suited the space.
In the basement the client wanted a large set of internal screens to separate the living space from the hosting lounge. The Georgian style side screens and internal double leaf doors, accompanied by the client’s installation of a roof light overlooking the courtyard, really help lighten a space that could’ve otherwise been quite dark.
After we finished the work we were asked to come back by the client and install a bespoke steel, single shower screen in his wet room. This really finished off the project… Fabco products truly could be found throughout the property!
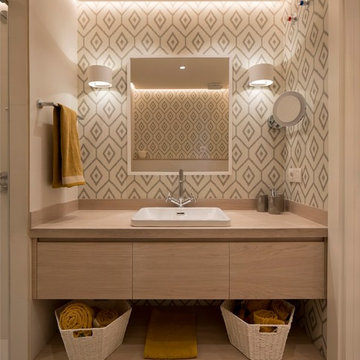
Proyecto de decoración, dirección y ejecución de obra: Sube Interiorismo www.subeinteriorismo.com
Fotografía Erlantz Biderbost
This is an example of a mid-sized contemporary 3/4 bathroom in Bilbao with flat-panel cabinets, light wood cabinets, beige tile, ceramic tile, laminate floors, a drop-in sink, wood benchtops, brown floor, multi-coloured walls and beige benchtops.
This is an example of a mid-sized contemporary 3/4 bathroom in Bilbao with flat-panel cabinets, light wood cabinets, beige tile, ceramic tile, laminate floors, a drop-in sink, wood benchtops, brown floor, multi-coloured walls and beige benchtops.
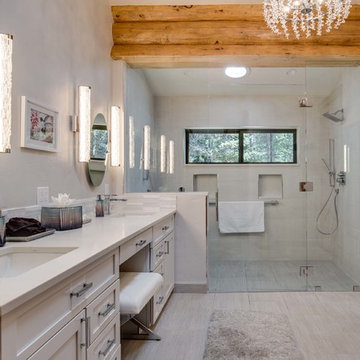
Design ideas for a mid-sized country master bathroom in Denver with shaker cabinets, beige cabinets, an alcove shower, beige tile, porcelain tile, beige walls, porcelain floors, an undermount sink, quartzite benchtops, beige floor, a hinged shower door and white benchtops.
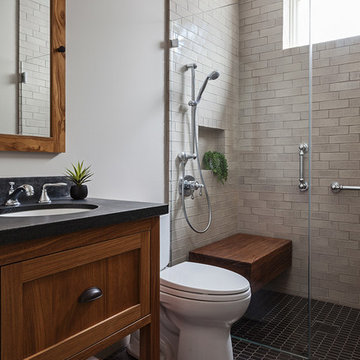
Michele Lee Wilson
Mid-sized arts and crafts 3/4 bathroom in San Francisco with recessed-panel cabinets, dark wood cabinets, a curbless shower, a two-piece toilet, beige tile, subway tile, white walls, ceramic floors, an undermount sink, soapstone benchtops, black floor and an open shower.
Mid-sized arts and crafts 3/4 bathroom in San Francisco with recessed-panel cabinets, dark wood cabinets, a curbless shower, a two-piece toilet, beige tile, subway tile, white walls, ceramic floors, an undermount sink, soapstone benchtops, black floor and an open shower.
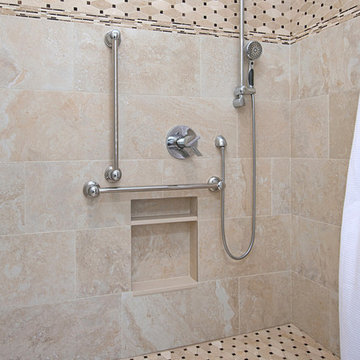
We created this beautiful accessible bathroom in Carlsbad to give our client a more functional space. We designed this unique bath, specific to the client's specifications to make it more wheel chair accessible. Features such as the roll in shower, roll up vanity and the ability to use her chair for flexibility over the fixed wall mounted seat allow her to be more independent in this bathroom. Safety was another significant factor for the room. We added support bars in all areas and with maximum flexibility to allow the client to perform all bathing functions independently, and all were positioned after carefully recreating her movements. We met the objectives of functionality and safety without compromising beauty in this aging in place bathroom. Travertine-look porcelain tile was used in a large format on the shower walls to minimize grout lines and maximize ease of maintenance. A crema marfil marble mosaic in an elongated hex pattern was used in the shower room for it’s beauty and flexibility in sloped shower. A custom cabinet was made to the height ideal for our client’s use of the sink and a protective panel placed over the pea trap.
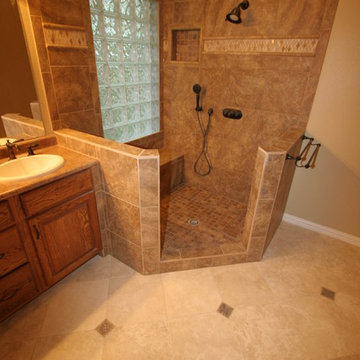
Chip Mabie
Inspiration for a mid-sized traditional master bathroom in Dallas with raised-panel cabinets, medium wood cabinets, a corner shower, beige tile, brown tile, ceramic tile, beige walls, ceramic floors, a drop-in sink, laminate benchtops, beige floor and a hinged shower door.
Inspiration for a mid-sized traditional master bathroom in Dallas with raised-panel cabinets, medium wood cabinets, a corner shower, beige tile, brown tile, ceramic tile, beige walls, ceramic floors, a drop-in sink, laminate benchtops, beige floor and a hinged shower door.
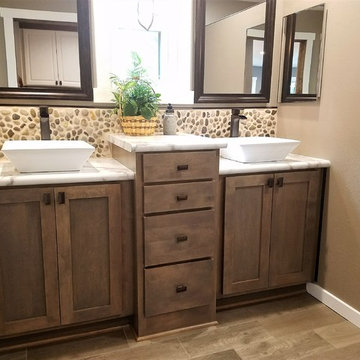
Koch Cabinets in Birch wood with Driftwood stain. Savannah door style.
Formica countertops in Calacatta Marble
Mid-sized country master bathroom in Other with shaker cabinets, grey cabinets, pebble tile, a vessel sink, laminate benchtops, beige tile, brown tile, beige walls, medium hardwood floors, brown floor and beige benchtops.
Mid-sized country master bathroom in Other with shaker cabinets, grey cabinets, pebble tile, a vessel sink, laminate benchtops, beige tile, brown tile, beige walls, medium hardwood floors, brown floor and beige benchtops.
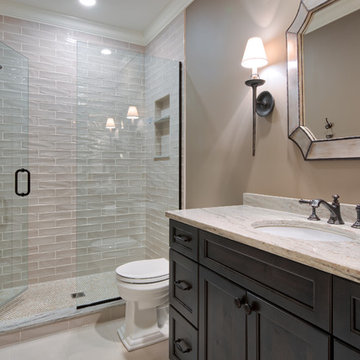
Design: Studio M Interiors | Photography: Scott Amundson Photography
Mid-sized traditional 3/4 bathroom in Minneapolis with recessed-panel cabinets, brown cabinets, an alcove shower, a one-piece toilet, beige tile, ceramic tile, beige walls, ceramic floors, an undermount sink, granite benchtops, beige floor and a hinged shower door.
Mid-sized traditional 3/4 bathroom in Minneapolis with recessed-panel cabinets, brown cabinets, an alcove shower, a one-piece toilet, beige tile, ceramic tile, beige walls, ceramic floors, an undermount sink, granite benchtops, beige floor and a hinged shower door.
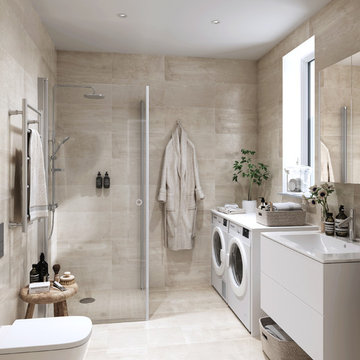
Inspiration for a mid-sized scandinavian bathroom in Other with flat-panel cabinets, white cabinets, beige tile, a corner shower, a one-piece toilet, beige walls, a wall-mount sink, beige floor and a laundry.
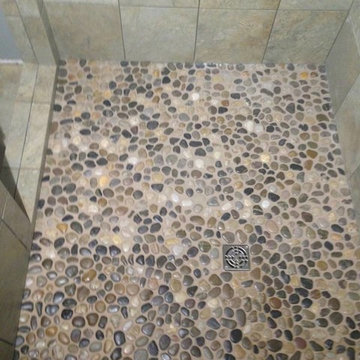
Design ideas for a mid-sized transitional bathroom in Other with an alcove shower, beige tile, gray tile, marble, beige walls and an open shower.
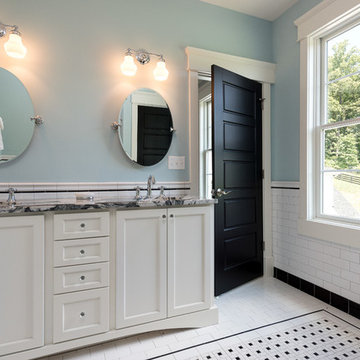
Photo of a mid-sized country master bathroom in Other with shaker cabinets, white cabinets, an open shower, a one-piece toilet, beige tile, porcelain tile, blue walls, porcelain floors, an undermount sink, granite benchtops, white floor and an open shower.
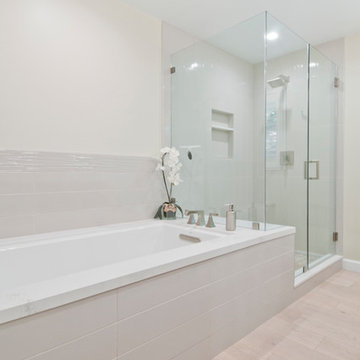
Avesha Michel
Inspiration for a mid-sized contemporary master bathroom in Los Angeles with shaker cabinets, brown cabinets, a drop-in tub, a corner shower, a two-piece toilet, beige tile, porcelain tile, white walls, porcelain floors, an undermount sink, engineered quartz benchtops, beige floor and a hinged shower door.
Inspiration for a mid-sized contemporary master bathroom in Los Angeles with shaker cabinets, brown cabinets, a drop-in tub, a corner shower, a two-piece toilet, beige tile, porcelain tile, white walls, porcelain floors, an undermount sink, engineered quartz benchtops, beige floor and a hinged shower door.
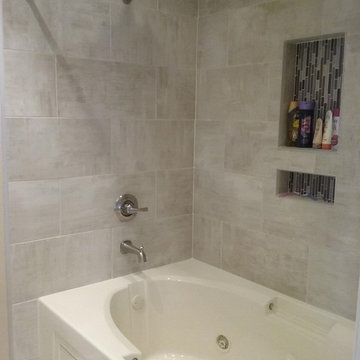
scott
Design ideas for a mid-sized contemporary master bathroom in Indianapolis with shaker cabinets, brown cabinets, a hot tub, a two-piece toilet, beige tile, porcelain tile, porcelain floors, a vessel sink, tile benchtops and beige floor.
Design ideas for a mid-sized contemporary master bathroom in Indianapolis with shaker cabinets, brown cabinets, a hot tub, a two-piece toilet, beige tile, porcelain tile, porcelain floors, a vessel sink, tile benchtops and beige floor.
Mid-sized Bathroom Design Ideas with Beige Tile
3