Bathroom
Refine by:
Budget
Sort by:Popular Today
41 - 60 of 55,049 photos
Item 1 of 3
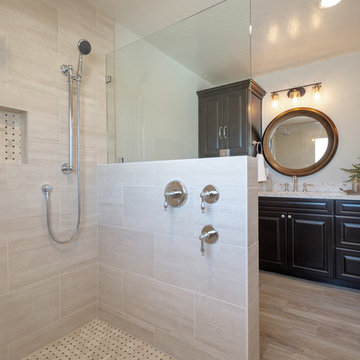
Mid-sized country master bathroom in Phoenix with raised-panel cabinets, black cabinets, a curbless shower, a two-piece toilet, beige tile, porcelain tile, grey walls, porcelain floors, an undermount sink, engineered quartz benchtops, brown floor, an open shower and white benchtops.
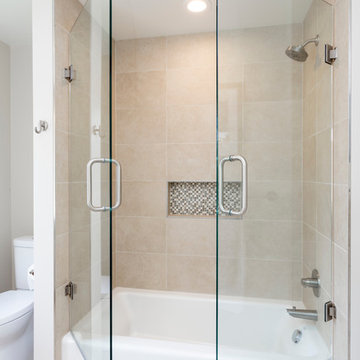
Custom double-hinged glass door allows multi options for enjoying a bath or shower. Inset glass mosiac shelf adds a pop of pattern, color, and texture.
BUILT Photography
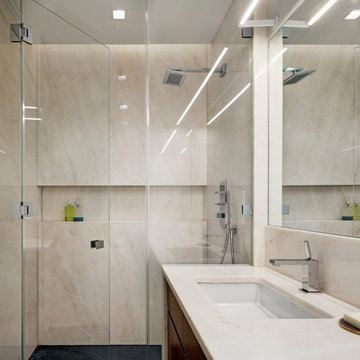
Photo of Bathroom
Photographer: © Francis Dzikowski
Design ideas for a mid-sized contemporary 3/4 bathroom in New York with flat-panel cabinets, a curbless shower, a one-piece toilet, beige tile, stone slab, marble floors, an undermount sink, marble benchtops, black floor, a hinged shower door, beige benchtops, white cabinets and beige walls.
Design ideas for a mid-sized contemporary 3/4 bathroom in New York with flat-panel cabinets, a curbless shower, a one-piece toilet, beige tile, stone slab, marble floors, an undermount sink, marble benchtops, black floor, a hinged shower door, beige benchtops, white cabinets and beige walls.
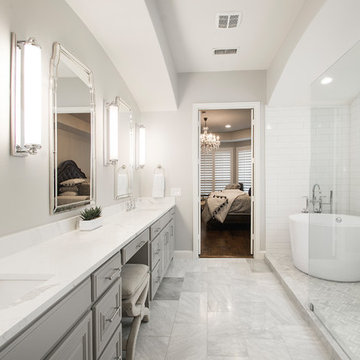
Our clients house was built in 2012, so it was not that outdated, it was just dark. The clients wanted to lighten the kitchen and create something that was their own, using more unique products. The master bath needed to be updated and they wanted the upstairs game room to be more functional for their family.
The original kitchen was very dark and all brown. The cabinets were stained dark brown, the countertops were a dark brown and black granite, with a beige backsplash. We kept the dark cabinets but lightened everything else. A new translucent frosted glass pantry door was installed to soften the feel of the kitchen. The main architecture in the kitchen stayed the same but the clients wanted to change the coffee bar into a wine bar, so we removed the upper cabinet door above a small cabinet and installed two X-style wine storage shelves instead. An undermount farm sink was installed with a 23” tall main faucet for more functionality. We replaced the chandelier over the island with a beautiful Arhaus Poppy large antique brass chandelier. Two new pendants were installed over the sink from West Elm with a much more modern feel than before, not to mention much brighter. The once dark backsplash was now a bright ocean honed marble mosaic 2”x4” a top the QM Calacatta Miel quartz countertops. We installed undercabinet lighting and added over-cabinet LED tape strip lighting to add even more light into the kitchen.
We basically gutted the Master bathroom and started from scratch. We demoed the shower walls, ceiling over tub/shower, demoed the countertops, plumbing fixtures, shutters over the tub and the wall tile and flooring. We reframed the vaulted ceiling over the shower and added an access panel in the water closet for a digital shower valve. A raised platform was added under the tub/shower for a shower slope to existing drain. The shower floor was Carrara Herringbone tile, accented with Bianco Venatino Honed marble and Metro White glossy ceramic 4”x16” tile on the walls. We then added a bench and a Kohler 8” rain showerhead to finish off the shower. The walk-in shower was sectioned off with a frameless clear anti-spot treated glass. The tub was not important to the clients, although they wanted to keep one for resale value. A Japanese soaker tub was installed, which the kids love! To finish off the master bath, the walls were painted with SW Agreeable Gray and the existing cabinets were painted SW Mega Greige for an updated look. Four Pottery Barn Mercer wall sconces were added between the new beautiful Distressed Silver leaf mirrors instead of the three existing over-mirror vanity bars that were originally there. QM Calacatta Miel countertops were installed which definitely brightened up the room!
Originally, the upstairs game room had nothing but a built-in bar in one corner. The clients wanted this to be more of a media room but still wanted to have a kitchenette upstairs. We had to remove the original plumbing and electrical and move it to where the new cabinets were. We installed 16’ of cabinets between the windows on one wall. Plank and Mill reclaimed barn wood plank veneers were used on the accent wall in between the cabinets as a backing for the wall mounted TV above the QM Calacatta Miel countertops. A kitchenette was installed to one end, housing a sink and a beverage fridge, so the clients can still have the best of both worlds. LED tape lighting was added above the cabinets for additional lighting. The clients love their updated rooms and feel that house really works for their family now.
Design/Remodel by Hatfield Builders & Remodelers | Photography by Versatile Imaging
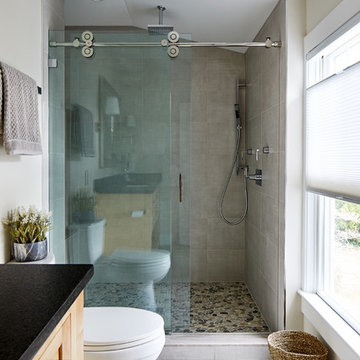
Photo of a mid-sized transitional master bathroom in DC Metro with shaker cabinets, light wood cabinets, an alcove shower, a one-piece toilet, beige tile, ceramic tile, beige walls, ceramic floors, an undermount sink, engineered quartz benchtops, white floor and a sliding shower screen.
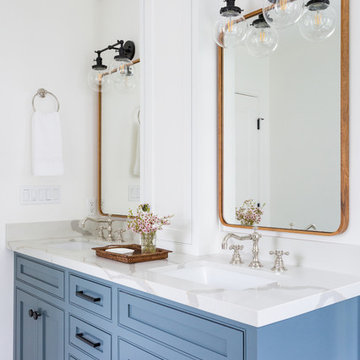
Master Bathroom Addition with custom double vanity.
White herringbone tile with white wall subway tile. white pebble shower floor tile. Walnut rounded vanity mirrors. Brizo Fixtures. Cabinet hardware by School House Electric. Photo Credit: Amy Bartlam
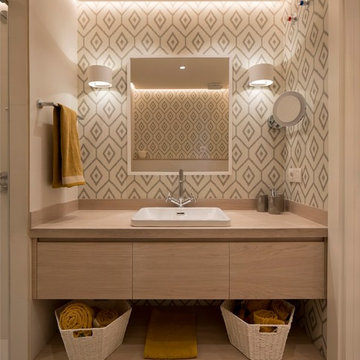
Proyecto de decoración, dirección y ejecución de obra: Sube Interiorismo www.subeinteriorismo.com
Fotografía Erlantz Biderbost
This is an example of a mid-sized contemporary 3/4 bathroom in Bilbao with flat-panel cabinets, light wood cabinets, beige tile, ceramic tile, laminate floors, a drop-in sink, wood benchtops, brown floor, multi-coloured walls and beige benchtops.
This is an example of a mid-sized contemporary 3/4 bathroom in Bilbao with flat-panel cabinets, light wood cabinets, beige tile, ceramic tile, laminate floors, a drop-in sink, wood benchtops, brown floor, multi-coloured walls and beige benchtops.
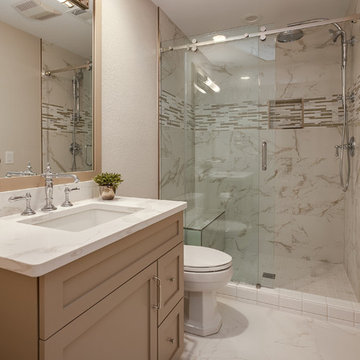
Michelle Gardner
Inspiration for a mid-sized transitional bathroom in Denver with shaker cabinets, a sliding shower screen, white floor, an alcove shower, beige tile, white tile, marble, beige walls, marble floors, an undermount sink, brown cabinets, a two-piece toilet, quartzite benchtops and white benchtops.
Inspiration for a mid-sized transitional bathroom in Denver with shaker cabinets, a sliding shower screen, white floor, an alcove shower, beige tile, white tile, marble, beige walls, marble floors, an undermount sink, brown cabinets, a two-piece toilet, quartzite benchtops and white benchtops.
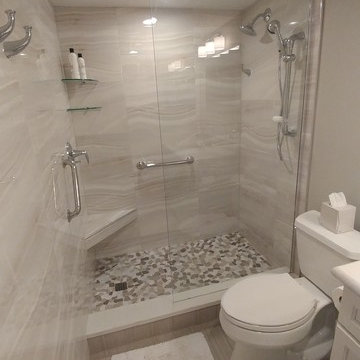
Single pane glass, corner bench and glass shelves in the shower keep it open and uncluttered. We added grab bars for the future and wetwall with lots of hooks.
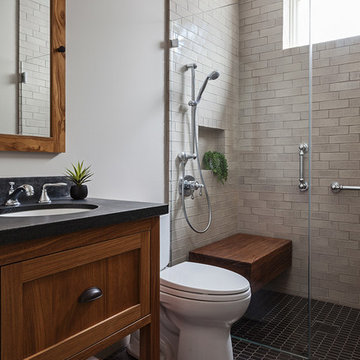
Michele Lee Wilson
Mid-sized arts and crafts 3/4 bathroom in San Francisco with recessed-panel cabinets, dark wood cabinets, a curbless shower, a two-piece toilet, beige tile, subway tile, white walls, ceramic floors, an undermount sink, soapstone benchtops, black floor and an open shower.
Mid-sized arts and crafts 3/4 bathroom in San Francisco with recessed-panel cabinets, dark wood cabinets, a curbless shower, a two-piece toilet, beige tile, subway tile, white walls, ceramic floors, an undermount sink, soapstone benchtops, black floor and an open shower.
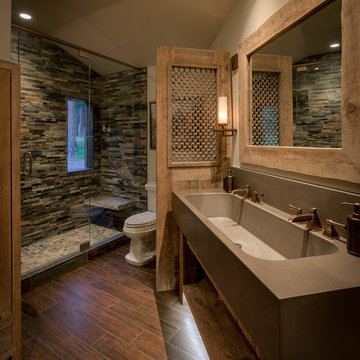
Mid-sized country 3/4 bathroom in Denver with furniture-like cabinets, medium wood cabinets, an alcove shower, a one-piece toilet, beige tile, stone tile, beige walls, dark hardwood floors, an integrated sink, concrete benchtops, brown floor and a hinged shower door.
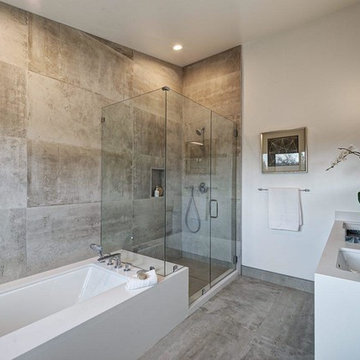
Justin Adams
Design ideas for a mid-sized modern master bathroom in San Francisco with flat-panel cabinets, white cabinets, an undermount tub, a shower/bathtub combo, a wall-mount toilet, beige tile, porcelain tile, white walls, porcelain floors, an undermount sink, engineered quartz benchtops, beige floor and a hinged shower door.
Design ideas for a mid-sized modern master bathroom in San Francisco with flat-panel cabinets, white cabinets, an undermount tub, a shower/bathtub combo, a wall-mount toilet, beige tile, porcelain tile, white walls, porcelain floors, an undermount sink, engineered quartz benchtops, beige floor and a hinged shower door.
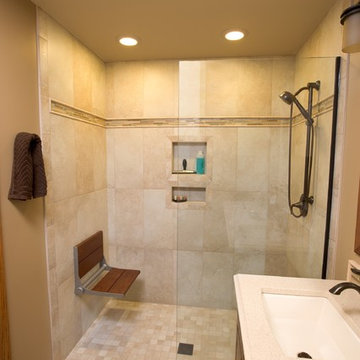
Photo of a mid-sized modern master bathroom in Denver with raised-panel cabinets, brown cabinets, a curbless shower, beige tile, stone tile, laminate benchtops, an open shower, beige walls, travertine floors, an undermount sink and beige floor.
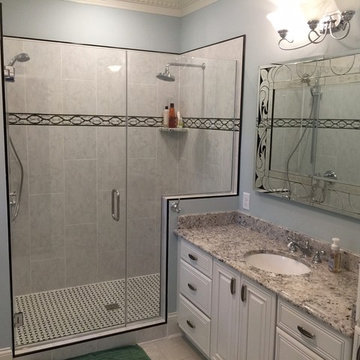
New master bath has an open feel for a small space. Beautiful mosaic tile inlay and flooring in the shower give at an artists touch. Stackable Washer / Dryer. Frameless 3/8" shower door and glass have the look of quality!
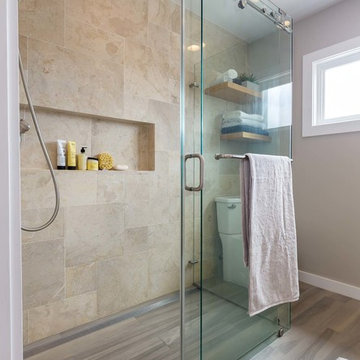
The homeowners had just purchased this home in El Segundo and they had remodeled the kitchen and one of the bathrooms on their own. However, they had more work to do. They felt that the rest of the project was too big and complex to tackle on their own and so they retained us to take over where they left off. The main focus of the project was to create a master suite and take advantage of the rather large backyard as an extension of their home. They were looking to create a more fluid indoor outdoor space.
When adding the new master suite leaving the ceilings vaulted along with French doors give the space a feeling of openness. The window seat was originally designed as an architectural feature for the exterior but turned out to be a benefit to the interior! They wanted a spa feel for their master bathroom utilizing organic finishes. Since the plan is that this will be their forever home a curbless shower was an important feature to them. The glass barn door on the shower makes the space feel larger and allows for the travertine shower tile to show through. Floating shelves and vanity allow the space to feel larger while the natural tones of the porcelain tile floor are calming. The his and hers vessel sinks make the space functional for two people to use it at once. The walk-in closet is open while the master bathroom has a white pocket door for privacy.
Since a new master suite was added to the home we converted the existing master bedroom into a family room. Adding French Doors to the family room opened up the floorplan to the outdoors while increasing the amount of natural light in this room. The closet that was previously in the bedroom was converted to built in cabinetry and floating shelves in the family room. The French doors in the master suite and family room now both open to the same deck space.
The homes new open floor plan called for a kitchen island to bring the kitchen and dining / great room together. The island is a 3” countertop vs the standard inch and a half. This design feature gives the island a chunky look. It was important that the island look like it was always a part of the kitchen. Lastly, we added a skylight in the corner of the kitchen as it felt dark once we closed off the side door that was there previously.
Repurposing rooms and opening the floor plan led to creating a laundry closet out of an old coat closet (and borrowing a small space from the new family room).
The floors become an integral part of tying together an open floor plan like this. The home still had original oak floors and the homeowners wanted to maintain that character. We laced in new planks and refinished it all to bring the project together.
To add curb appeal we removed the carport which was blocking a lot of natural light from the outside of the house. We also re-stuccoed the home and added exterior trim.
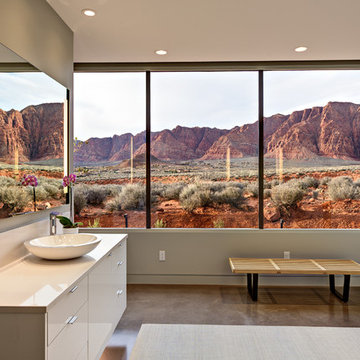
Photo of a mid-sized contemporary master bathroom in Salt Lake City with flat-panel cabinets, white cabinets, concrete floors, a vessel sink, a shower/bathtub combo, beige tile, porcelain tile, beige walls, engineered quartz benchtops, grey floor and a hinged shower door.
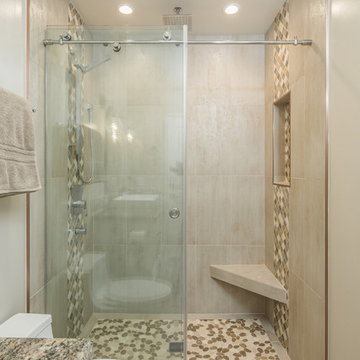
This 1970 original beach home needed a full remodel. All plumbing and electrical, all ceilings and drywall, as well as the bathrooms, kitchen and other cosmetic surfaces. The light grey and blue palate is perfect for this beach cottage. The modern touches and high end finishes compliment the design and balance of this space.
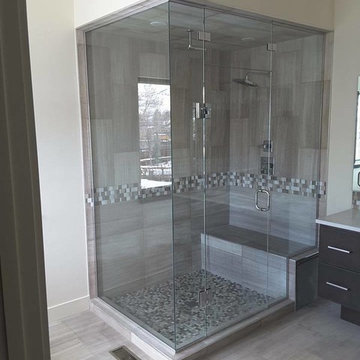
A beautiful custom look for this master bath.
Photo of a mid-sized traditional master bathroom in Denver with flat-panel cabinets, brown cabinets, a corner shower, beige tile, porcelain tile, beige walls, vinyl floors, beige floor and a hinged shower door.
Photo of a mid-sized traditional master bathroom in Denver with flat-panel cabinets, brown cabinets, a corner shower, beige tile, porcelain tile, beige walls, vinyl floors, beige floor and a hinged shower door.
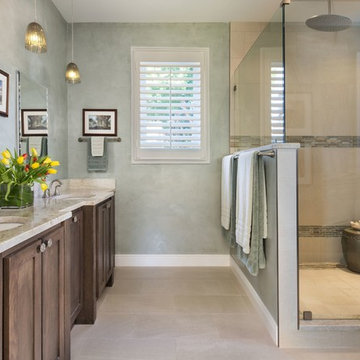
Mid-sized transitional master bathroom in Miami with shaker cabinets, medium wood cabinets, a corner shower, beige tile, porcelain tile, green walls, porcelain floors, an undermount sink and limestone benchtops.
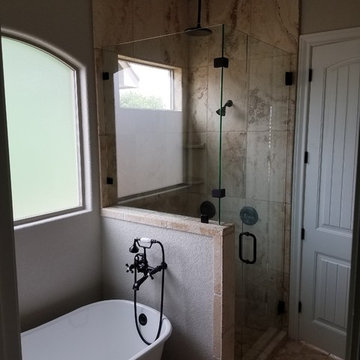
Inspiration for a mid-sized traditional master bathroom in Austin with shaker cabinets, dark wood cabinets, a claw-foot tub, an alcove shower, a one-piece toilet, beige tile, brown tile, ceramic tile, grey walls, ceramic floors, an undermount sink and granite benchtops.
3