Mid-sized Bathroom Design Ideas with Beige Walls
Refine by:
Budget
Sort by:Popular Today
161 - 180 of 62,252 photos
Item 1 of 3
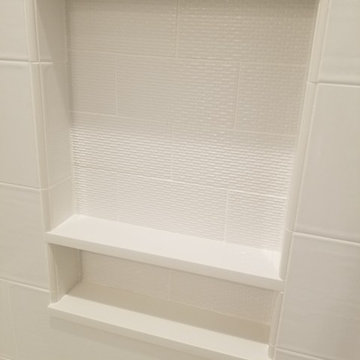
This is an example of a mid-sized modern 3/4 bathroom in Los Angeles with shaker cabinets, light wood cabinets, an alcove tub, a shower/bathtub combo, a one-piece toilet, ceramic tile, beige walls, porcelain floors, an undermount sink, solid surface benchtops, multi-coloured floor, a hinged shower door and beige benchtops.
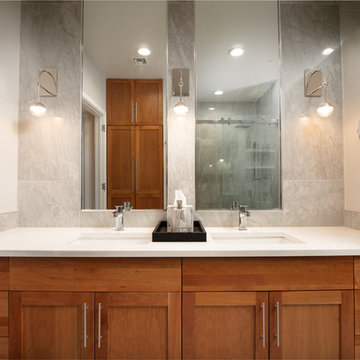
Design ideas for a mid-sized modern master bathroom in Baltimore with shaker cabinets, medium wood cabinets, an alcove shower, a bidet, gray tile, ceramic tile, beige walls, ceramic floors, an undermount sink, engineered quartz benchtops, multi-coloured floor, a sliding shower screen and white benchtops.
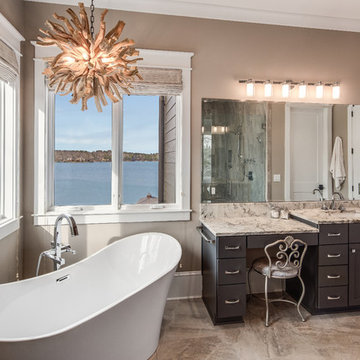
This house features an open concept floor plan, with expansive windows that truly capture the 180-degree lake views. The classic design elements, such as white cabinets, neutral paint colors, and natural wood tones, help make this house feel bright and welcoming year round.
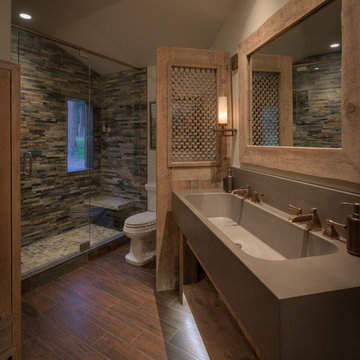
Damon Searles
This is an example of a mid-sized country bathroom in Denver with open cabinets, distressed cabinets, beige walls, porcelain floors, a trough sink, concrete benchtops, brown floor and grey benchtops.
This is an example of a mid-sized country bathroom in Denver with open cabinets, distressed cabinets, beige walls, porcelain floors, a trough sink, concrete benchtops, brown floor and grey benchtops.
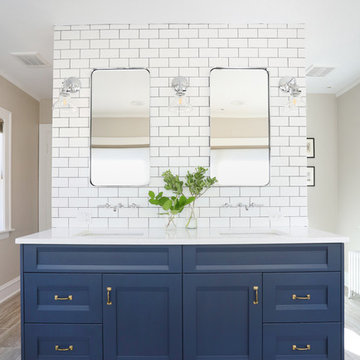
Double bowl sinks for a his & hers bathroom vanity. A combination of drawers and doors maximize the storage functionality of this vanity.
Photo by Normandy Remodeling
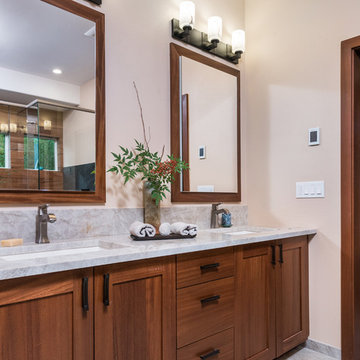
When our client wanted the design of their master bath to honor their Japanese heritage and emulate a Japanese bathing experience, they turned to us. They had very specific needs and ideas they needed help with — including blending Japanese design elements with their traditional Northwest-style home. The shining jewel of the project? An Ofuro soaking tub where the homeowners could relax, contemplate and meditate.
To learn more about this project visit our website:
https://www.neilkelly.com/blog/project_profile/japanese-inspired-spa/
To learn more about Neil Kelly Design Builder, Byron Kellar:
https://www.neilkelly.com/designers/byron_kellar/
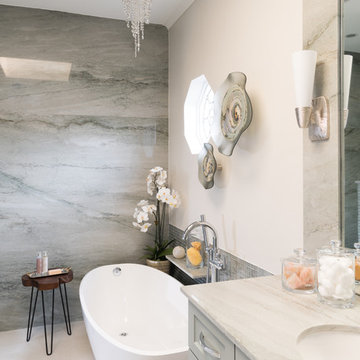
FIRST PLACE 2018 ASID DESIGN OVATION AWARD / MASTER BATH OVER $50,000. In addition to a much-needed update, the clients desired a spa-like environment for their Master Bath. Sea Pearl Quartzite slabs were used on an entire wall and around the vanity and served as this ethereal palette inspiration. Luxuries include a soaking tub, decorative lighting, heated floor, towel warmers and bidet. Michael Hunter
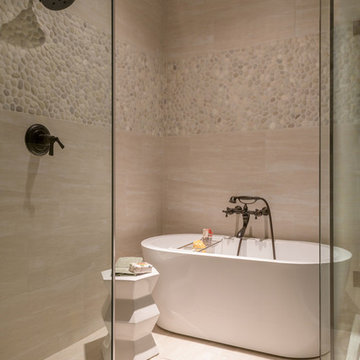
These clients hired us to renovate their long and narrow bathroom with a dysfunctional design. Along with creating a more functional layout, our clients wanted a walk-in shower, a separate bathtub, and a double vanity. Already working with tight space, we got creative and were able to widen the bathroom by 30 inches. This additional space allowed us to install a wet area, rather than a small, separate shower, which works perfectly to prevent the rest of the bathroom from getting soaked when their youngest child plays and splashes in the bath.
Our clients wanted an industrial-contemporary style, with clean lines and refreshing colors. To ensure the bathroom was cohesive with the rest of their home (a timber frame mountain-inspired home located in northern New Hampshire), we decided to mix a few complementary elements to get the look of their dreams. The shower and bathtub boast industrial-inspired oil-rubbed bronze hardware, and the light contemporary ceramic garden seat brightens up the space while providing the perfect place to sit during bath time. We chose river rock tile for the wet area, which seamlessly contrasts against the rustic wood-like tile. And finally, we merged both rustic and industrial-contemporary looks through the vanity using rustic cabinets and mirror frames as well as “industrial” Edison bulb lighting.
Project designed by Franconia interior designer Randy Trainor. She also serves the New Hampshire Ski Country, Lake Regions and Coast, including Lincoln, North Conway, and Bartlett.
For more about Randy Trainor, click here: https://crtinteriors.com/
To learn more about this project, click here: https://crtinteriors.com/mountain-bathroom/
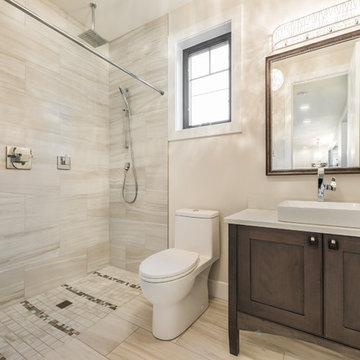
Photo of a mid-sized transitional 3/4 bathroom in Seattle with shaker cabinets, dark wood cabinets, an open shower, a one-piece toilet, beige tile, porcelain tile, beige walls, porcelain floors, a vessel sink, quartzite benchtops, beige floor and a shower curtain.
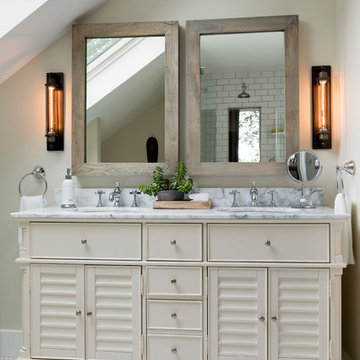
Inspiration for a mid-sized traditional master bathroom in Minneapolis with louvered cabinets, beige cabinets, a freestanding tub, beige walls, porcelain floors, an undermount sink, marble benchtops and white floor.
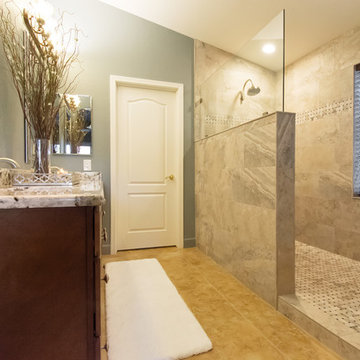
Master Bathroom Remodel in Gold Canyon! We removed a tub shower combo to create a large walk-in shower. Replaced the vanity with new cabinets, plumbing, sinks, and granite counter tops! In the Kitchen, we lowered the Island to all one level and added new counter tops!
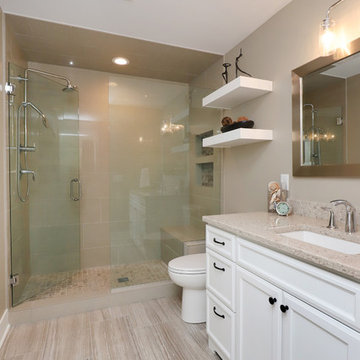
Condo bathroom remodel featuring white cabinetry and neutral accents provided by quartz countertops, ceramic tile floors, and tile shower surround.
We also remodeled the front entry of the condo into a home office/laundry combo. The laundry space is hidden behind triple sliding doors.
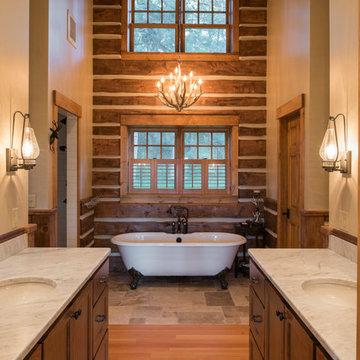
This is an example of a mid-sized country master wet room bathroom in Minneapolis with recessed-panel cabinets, a claw-foot tub, a two-piece toilet, white tile, subway tile, beige walls, an undermount sink, marble benchtops, brown floor, an open shower, medium wood cabinets and medium hardwood floors.
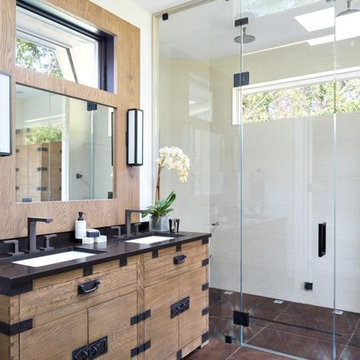
Photos: Donna Dotan Photography; Instagram: @donnadotanphoto
This is an example of a mid-sized beach style master bathroom in New York with light wood cabinets, an undermount sink, brown floor, a hinged shower door, a double shower, beige walls, slate floors and flat-panel cabinets.
This is an example of a mid-sized beach style master bathroom in New York with light wood cabinets, an undermount sink, brown floor, a hinged shower door, a double shower, beige walls, slate floors and flat-panel cabinets.
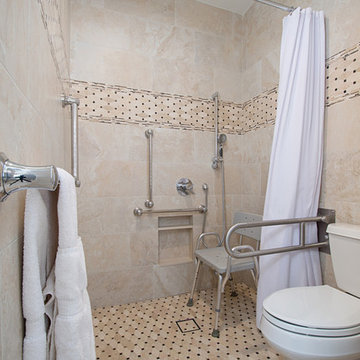
We created this beautiful accessible bathroom in Carlsbad to give our client a more functional space. We designed this unique bath, specific to the client's specifications to make it more wheel chair accessible. Features such as the roll in shower, roll up vanity and the ability to use her chair for flexibility over the fixed wall mounted seat allow her to be more independent in this bathroom. Safety was another significant factor for the room. We added support bars in all areas and with maximum flexibility to allow the client to perform all bathing functions independently, and all were positioned after carefully recreating her movements. We met the objectives of functionality and safety without compromising beauty in this aging in place bathroom. Travertine-look porcelain tile was used in a large format on the shower walls to minimize grout lines and maximize ease of maintenance. A crema marfil marble mosaic in an elongated hex pattern was used in the shower room for it’s beauty and flexibility in sloped shower. A custom cabinet was made to the height ideal for our client’s use of the sink and a protective panel placed over the pea trap.
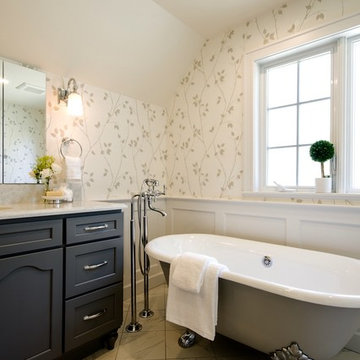
Photos by Weimar Design
Inspiration for a mid-sized transitional master bathroom in Seattle with shaker cabinets, grey cabinets, a claw-foot tub, a corner shower, white tile, subway tile, beige walls, ceramic floors, a drop-in sink, engineered quartz benchtops, grey floor, a hinged shower door and grey benchtops.
Inspiration for a mid-sized transitional master bathroom in Seattle with shaker cabinets, grey cabinets, a claw-foot tub, a corner shower, white tile, subway tile, beige walls, ceramic floors, a drop-in sink, engineered quartz benchtops, grey floor, a hinged shower door and grey benchtops.
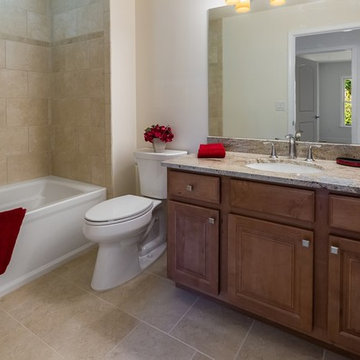
Design ideas for a mid-sized contemporary 3/4 bathroom in Philadelphia with raised-panel cabinets, dark wood cabinets, an alcove tub, a corner shower, a two-piece toilet, beige tile, ceramic tile, beige walls, limestone floors, an undermount sink, granite benchtops, beige floor and a hinged shower door.
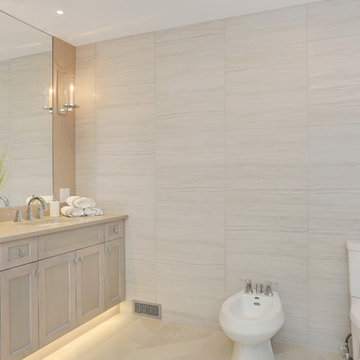
Photo of a mid-sized contemporary master bathroom in Vancouver with shaker cabinets, light wood cabinets, a freestanding tub, a corner shower, a two-piece toilet, beige tile, porcelain tile, beige walls, ceramic floors, an undermount sink, granite benchtops, beige floor and a hinged shower door.
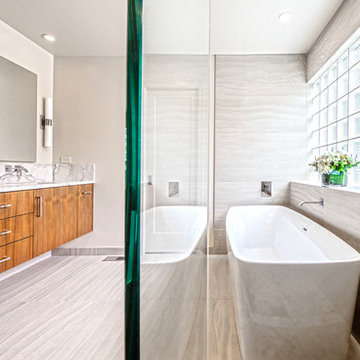
Inspiration for a mid-sized contemporary master bathroom in Seattle with flat-panel cabinets, medium wood cabinets, a freestanding tub, a corner shower, beige tile, ceramic tile, beige walls, ceramic floors, an undermount sink, marble benchtops, beige floor and a hinged shower door.
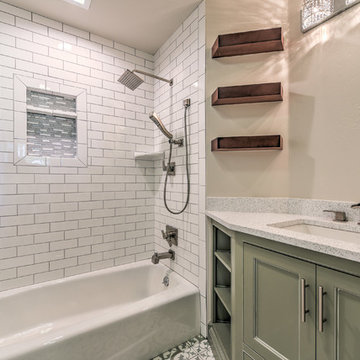
Reed Ewing
Design ideas for a mid-sized country master bathroom in Oklahoma City with shaker cabinets, green cabinets, an alcove tub, a shower/bathtub combo, white tile, subway tile, beige walls, mosaic tile floors, an undermount sink, solid surface benchtops, white floor and an open shower.
Design ideas for a mid-sized country master bathroom in Oklahoma City with shaker cabinets, green cabinets, an alcove tub, a shower/bathtub combo, white tile, subway tile, beige walls, mosaic tile floors, an undermount sink, solid surface benchtops, white floor and an open shower.
Mid-sized Bathroom Design Ideas with Beige Walls
9