Mid-sized Bathroom Design Ideas with Black Floor
Refine by:
Budget
Sort by:Popular Today
121 - 140 of 9,587 photos
Item 1 of 3
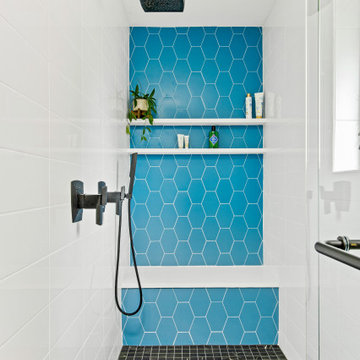
Photo of a mid-sized midcentury master bathroom in Dallas with recessed-panel cabinets, medium wood cabinets, an open shower, blue tile, ceramic tile, grey walls, porcelain floors, an undermount sink, engineered quartz benchtops, black floor, a hinged shower door, white benchtops, a shower seat, a double vanity and a floating vanity.
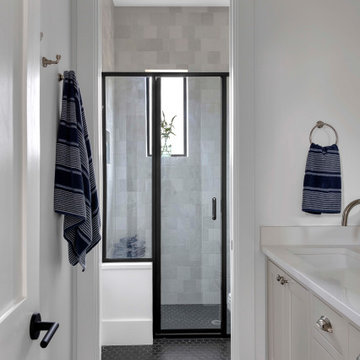
Photo of a mid-sized country 3/4 bathroom in Austin with shaker cabinets, beige cabinets, white tile, white walls, ceramic floors, an undermount sink, quartzite benchtops, a hinged shower door, white benchtops, a double vanity, a floating vanity, a curbless shower, a one-piece toilet, black floor and a shower seat.
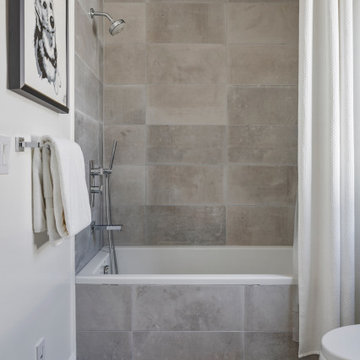
Inspiration for a mid-sized mediterranean 3/4 bathroom in Los Angeles with shaker cabinets, black cabinets, a drop-in tub, a one-piece toilet, gray tile, ceramic tile, porcelain floors, marble benchtops, black floor, multi-coloured benchtops, a single vanity and a floating vanity.

Inspiration for a mid-sized transitional kids bathroom in Austin with a floating vanity, shaker cabinets, grey cabinets, an alcove tub, an alcove shower, a two-piece toilet, white tile, ceramic tile, white walls, ceramic floors, an undermount sink, engineered quartz benchtops, black floor, a shower curtain, white benchtops and a single vanity.

Can you believe this bath used to have a tiny single vanity and freestanding tub? We transformed this bath with a spa like shower and wall hung vanity with plenty of storage/
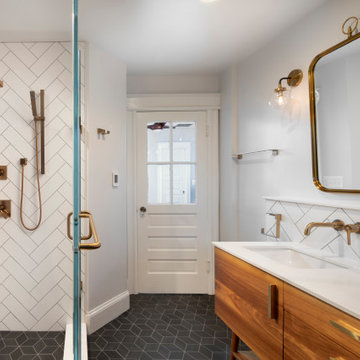
Our clients wanted a master bath connected to their bedroom. We transformed the adjacent sunroom into an elegant and warm master bath that reflects their passion for midcentury design. The design started with the walnut double vanity the clients selected in the mid-century style. We built on that style with classic black and white tile. We built that ledge behind the vanity so we could run plumbing and insulate around the pipes as it is an exterior wall. We could have built out that full wall but chose a knee wall so the client would have a ledge for additional storage. The wall-mounted faucets are set in the knee wall. The large shower has a niche and a bench seat. Our designer selected a simple white quartz surface throughout for the vanity counter, ledge, shower seat and niche shelves. Note how the herringbone pattern in the niche matches the surrounding tile.
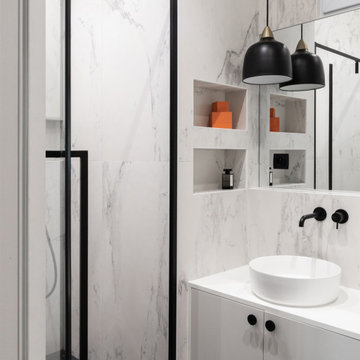
Photo of a mid-sized contemporary 3/4 bathroom in Paris with grey cabinets, a curbless shower, a wall-mount toilet, black and white tile, ceramic tile, white walls, ceramic floors, a drop-in sink, laminate benchtops, black floor, a hinged shower door, white benchtops, a niche, a double vanity, a built-in vanity and flat-panel cabinets.
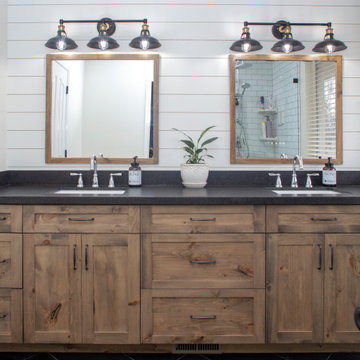
Photo of a mid-sized master bathroom in Salt Lake City with shaker cabinets, medium wood cabinets, white walls, an undermount sink, engineered quartz benchtops, black floor, black benchtops, a double vanity, a built-in vanity and planked wall panelling.

The main bathroom in the house acts as the master bathroom. And like any master bathroom we design the shower is always the centerpiece and must be as big as possible.
The shower you see here is 3' by almost 9' with the control and diverter valve located right in front of the swing glass door to allow the client to turn the water on/off without getting herself wet.
The shower is divided into two areas, the shower head and the bench with the handheld unit, this shower system allows both fixtures to operate at the same time so two people can use the space simultaneously.
The floor is made of dark porcelain tile 48"x24" to minimize the amount of grout lines.
The color scheme in this bathroom is black/wood/gold and gray.
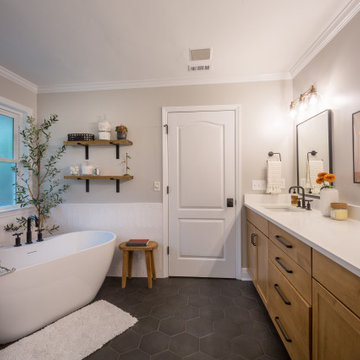
Custom bathroom remodel with a freestanding tub, rainfall showerhead, custom vanity lighting, and tile flooring.
Design ideas for a mid-sized traditional master bathroom with recessed-panel cabinets, medium wood cabinets, a freestanding tub, beige walls, an integrated sink, white benchtops, an enclosed toilet, a double vanity, a built-in vanity, mosaic tile floors, granite benchtops, black floor, a double shower, white tile, ceramic tile and a hinged shower door.
Design ideas for a mid-sized traditional master bathroom with recessed-panel cabinets, medium wood cabinets, a freestanding tub, beige walls, an integrated sink, white benchtops, an enclosed toilet, a double vanity, a built-in vanity, mosaic tile floors, granite benchtops, black floor, a double shower, white tile, ceramic tile and a hinged shower door.
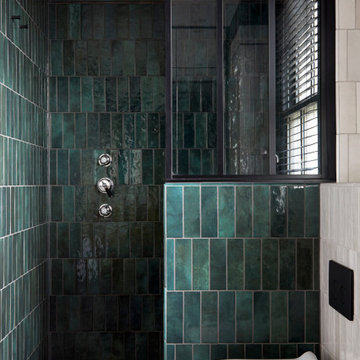
A stylish bespoke bathroom with a timeless but modern feel. Think ‘Ace Hotel’. A bespoke modern bathroom with the emphasis on the details and high end finish. Extending the footprint into the neighbouring bedroom to create a luxurious family bathroom. All elements of the bathroom are bespoke from the artisan tiles, joinery, vanity and lighting.
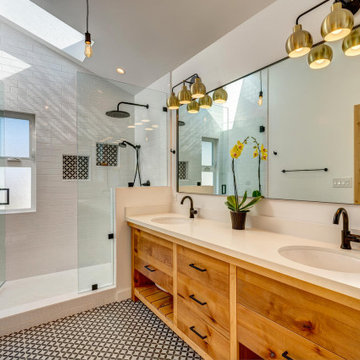
Photos by Brian Reitz, Creative Vision Studios
This is an example of a mid-sized contemporary master bathroom in Los Angeles with flat-panel cabinets, medium wood cabinets, white tile, ceramic tile, porcelain floors, an undermount sink, engineered quartz benchtops, black floor, a hinged shower door, white benchtops, a double vanity and a freestanding vanity.
This is an example of a mid-sized contemporary master bathroom in Los Angeles with flat-panel cabinets, medium wood cabinets, white tile, ceramic tile, porcelain floors, an undermount sink, engineered quartz benchtops, black floor, a hinged shower door, white benchtops, a double vanity and a freestanding vanity.
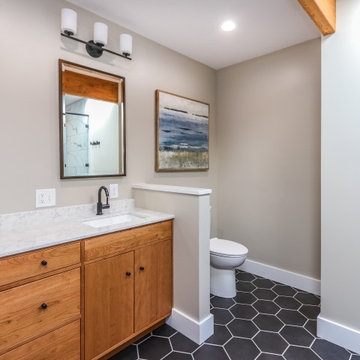
Mid Century Modern Bathroom, Black hexagon floor, quartz counter top., large shower enclosure
Mid-sized midcentury master bathroom in Seattle with flat-panel cabinets, medium wood cabinets, an alcove tub, a two-piece toilet, black and white tile, porcelain tile, grey walls, porcelain floors, an undermount sink, engineered quartz benchtops, black floor, white benchtops, a double vanity and a built-in vanity.
Mid-sized midcentury master bathroom in Seattle with flat-panel cabinets, medium wood cabinets, an alcove tub, a two-piece toilet, black and white tile, porcelain tile, grey walls, porcelain floors, an undermount sink, engineered quartz benchtops, black floor, white benchtops, a double vanity and a built-in vanity.
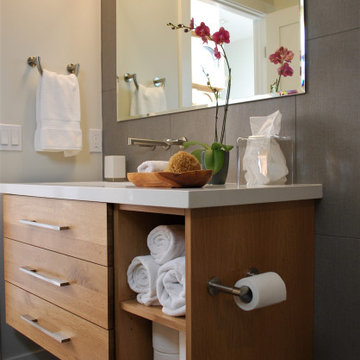
Mid-sized midcentury 3/4 bathroom in Orange County with flat-panel cabinets, light wood cabinets, an open shower, a one-piece toilet, gray tile, porcelain tile, white walls, ceramic floors, an undermount sink, engineered quartz benchtops, black floor, an open shower and white benchtops.
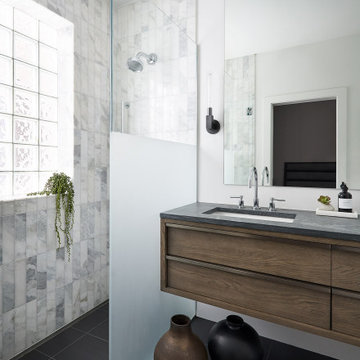
This is an example of a mid-sized contemporary master bathroom in Chicago with flat-panel cabinets, medium wood cabinets, a curbless shower, white tile, marble, white walls, slate floors, an undermount sink, limestone benchtops, black floor, a hinged shower door and grey benchtops.
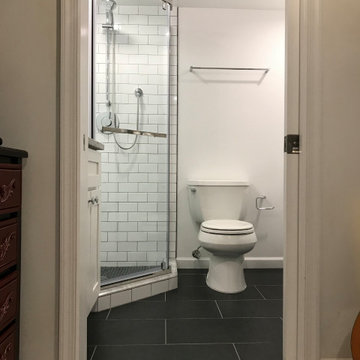
Mid-sized contemporary 3/4 bathroom in DC Metro with shaker cabinets, white cabinets, a corner shower, a one-piece toilet, white walls, porcelain floors, black floor, a hinged shower door, grey benchtops, a single vanity and a built-in vanity.
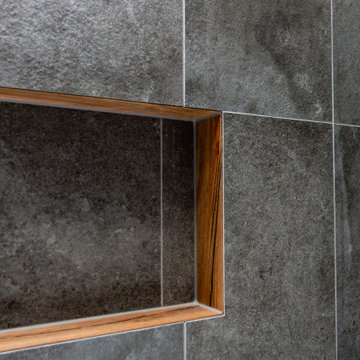
Recessed nook detail with mitred timber and tile junction
Photo of a mid-sized industrial bathroom in Central Coast with furniture-like cabinets, medium wood cabinets, a freestanding tub, black walls, ceramic floors, wood benchtops and black floor.
Photo of a mid-sized industrial bathroom in Central Coast with furniture-like cabinets, medium wood cabinets, a freestanding tub, black walls, ceramic floors, wood benchtops and black floor.
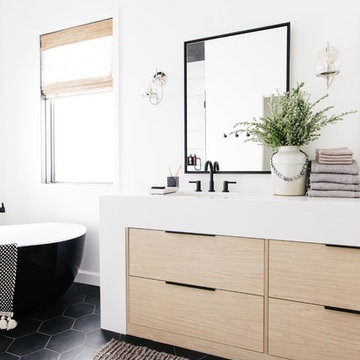
Design: Kristen Forgione
Build: Willsheim Construction
PC: Rennai Hoefer
Inspiration for a mid-sized scandinavian master bathroom in Phoenix with flat-panel cabinets, light wood cabinets, a freestanding tub, an alcove shower, white walls, ceramic floors, quartzite benchtops, black floor, a hinged shower door, white benchtops and an undermount sink.
Inspiration for a mid-sized scandinavian master bathroom in Phoenix with flat-panel cabinets, light wood cabinets, a freestanding tub, an alcove shower, white walls, ceramic floors, quartzite benchtops, black floor, a hinged shower door, white benchtops and an undermount sink.
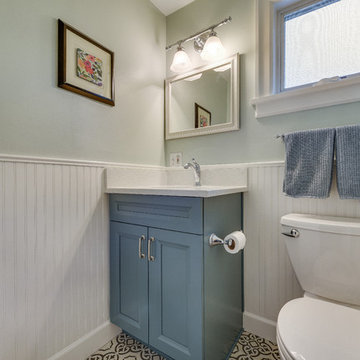
This bathroom had lacked storage with a pedestal sink. The yellow walls and dark tiled floors made the space feel dated and old. We updated the bathroom with light bright light blue paint, rich blue vanity cabinet, and black and white Design Evo flooring. With a smaller mirror, we are able to add in a light above the vanity. This helped the space feel bigger and updated with the fixtures and cabinet.
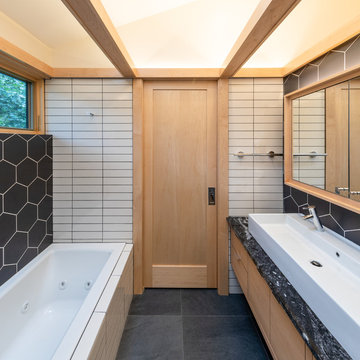
Sanjay Jani
This is an example of a mid-sized modern master bathroom in Cedar Rapids with flat-panel cabinets, light wood cabinets, a drop-in tub, an alcove shower, a one-piece toilet, white tile, ceramic tile, white walls, ceramic floors, a vessel sink, granite benchtops, black floor, an open shower and black benchtops.
This is an example of a mid-sized modern master bathroom in Cedar Rapids with flat-panel cabinets, light wood cabinets, a drop-in tub, an alcove shower, a one-piece toilet, white tile, ceramic tile, white walls, ceramic floors, a vessel sink, granite benchtops, black floor, an open shower and black benchtops.
Mid-sized Bathroom Design Ideas with Black Floor
7

