Mid-sized Bathroom Design Ideas with Blue Walls
Refine by:
Budget
Sort by:Popular Today
1 - 20 of 22,569 photos
Item 1 of 3

Powder room - Elitis vinyl wallpaper with red travertine and grey mosaics. Vessel bowl sink with black wall mounted tapware. Custom lighting. Navy painted ceiling and terrazzo floor.

This is an example of a mid-sized contemporary master bathroom in Kansas City with beaded inset cabinets, white cabinets, a freestanding tub, a curbless shower, a two-piece toilet, white tile, porcelain tile, blue walls, porcelain floors, an undermount sink, engineered quartz benchtops, multi-coloured floor, a hinged shower door, grey benchtops, a double vanity and a built-in vanity.

This transformation started with a builder grade bathroom and was expanded into a sauna wet room. With cedar walls and ceiling and a custom cedar bench, the sauna heats the space for a relaxing dry heat experience. The goal of this space was to create a sauna in the secondary bathroom and be as efficient as possible with the space. This bathroom transformed from a standard secondary bathroom to a ergonomic spa without impacting the functionality of the bedroom.
This project was super fun, we were working inside of a guest bedroom, to create a functional, yet expansive bathroom. We started with a standard bathroom layout and by building out into the large guest bedroom that was used as an office, we were able to create enough square footage in the bathroom without detracting from the bedroom aesthetics or function. We worked with the client on her specific requests and put all of the materials into a 3D design to visualize the new space.
Houzz Write Up: https://www.houzz.com/magazine/bathroom-of-the-week-stylish-spa-retreat-with-a-real-sauna-stsetivw-vs~168139419
The layout of the bathroom needed to change to incorporate the larger wet room/sauna. By expanding the room slightly it gave us the needed space to relocate the toilet, the vanity and the entrance to the bathroom allowing for the wet room to have the full length of the new space.
This bathroom includes a cedar sauna room that is incorporated inside of the shower, the custom cedar bench follows the curvature of the room's new layout and a window was added to allow the natural sunlight to come in from the bedroom. The aromatic properties of the cedar are delightful whether it's being used with the dry sauna heat and also when the shower is steaming the space. In the shower are matching porcelain, marble-look tiles, with architectural texture on the shower walls contrasting with the warm, smooth cedar boards. Also, by increasing the depth of the toilet wall, we were able to create useful towel storage without detracting from the room significantly.
This entire project and client was a joy to work with.
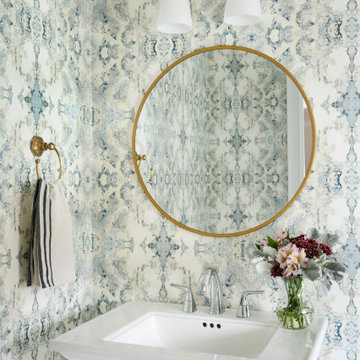
Photo of a mid-sized transitional powder room in Boston with wallpaper, a pedestal sink, blue walls and a freestanding vanity.
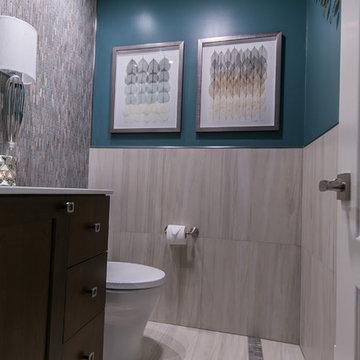
Mark Gebhardt
This is an example of a mid-sized contemporary powder room in San Francisco with furniture-like cabinets, dark wood cabinets, a two-piece toilet, multi-coloured tile, mosaic tile, blue walls, porcelain floors, an integrated sink, engineered quartz benchtops, grey floor and white benchtops.
This is an example of a mid-sized contemporary powder room in San Francisco with furniture-like cabinets, dark wood cabinets, a two-piece toilet, multi-coloured tile, mosaic tile, blue walls, porcelain floors, an integrated sink, engineered quartz benchtops, grey floor and white benchtops.
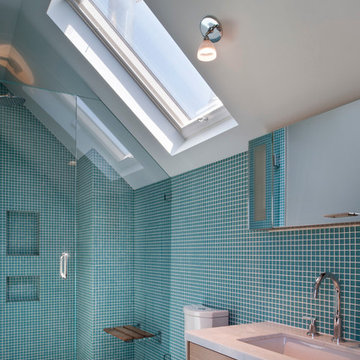
Sharon Risedorph photographer
Inspiration for a mid-sized contemporary 3/4 bathroom in San Francisco with flat-panel cabinets, medium wood cabinets, an alcove shower, blue tile, mosaic tile, an undermount sink, blue walls and slate floors.
Inspiration for a mid-sized contemporary 3/4 bathroom in San Francisco with flat-panel cabinets, medium wood cabinets, an alcove shower, blue tile, mosaic tile, an undermount sink, blue walls and slate floors.
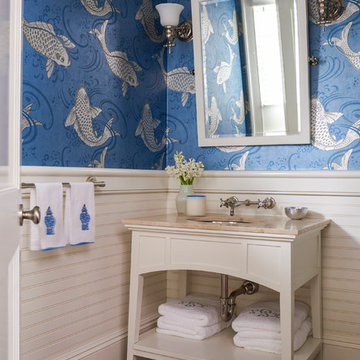
John Gruen
Photo of a mid-sized traditional powder room in New York with an undermount sink, open cabinets, white cabinets, limestone benchtops, blue walls and medium hardwood floors.
Photo of a mid-sized traditional powder room in New York with an undermount sink, open cabinets, white cabinets, limestone benchtops, blue walls and medium hardwood floors.

Blue tile master bathroom.
Inspiration for a mid-sized transitional master bathroom in Austin with an alcove shower, blue tile, blue walls, white floor, a hinged shower door and a niche.
Inspiration for a mid-sized transitional master bathroom in Austin with an alcove shower, blue tile, blue walls, white floor, a hinged shower door and a niche.

Delivering what the client asked for, Blackline Renovations created a visually stunning bathroom with high impact finishes. By removing a wall and an unused linen cabinet, we were able to install a larger, more functional linen cabinet that was painted a vibrant blue and designed to match the original beadboard wainscotting and trim.

123 Remodeling’s design-build team gave this bathroom in Bucktown (Chicago, IL) a facelift by installing new tile, mirrors, light fixtures, and a new countertop. We reused the existing vanity, shower fixtures, faucets, and toilet that were all in good condition. We incorporated a beautiful blue blended tile as an accent wall to pop against the rest of the neutral tiles. Lastly, we added a shower bench and a sliding glass shower door giving this client the coastal bathroom of their dreams.

Design ideas for a mid-sized contemporary master bathroom in Baltimore with shaker cabinets, medium wood cabinets, a freestanding tub, a curbless shower, a two-piece toilet, beige tile, porcelain tile, blue walls, porcelain floors, an undermount sink, engineered quartz benchtops, beige floor, a hinged shower door, white benchtops, a shower seat, a double vanity and a built-in vanity.

This beautiful, functional bathroom for the family's two daughters is a light, bright and modern space. The patterned tile floor speaks to a european influence, while the clean lined vanity mirrors the hue. The custom floating maple shelves give a clean, modern and functional storage component in a beautiful way. The frameless shower enclosure features white oversized tile with white penny rounds on the floor and the shampoo niche. A soothing space for a busy family.

Main Bathroom
Design ideas for a mid-sized midcentury master bathroom in Los Angeles with flat-panel cabinets, medium wood cabinets, a freestanding tub, a corner shower, a bidet, blue tile, ceramic tile, blue walls, porcelain floors, a wall-mount sink, engineered quartz benchtops, grey floor, an open shower, white benchtops, a single vanity and a floating vanity.
Design ideas for a mid-sized midcentury master bathroom in Los Angeles with flat-panel cabinets, medium wood cabinets, a freestanding tub, a corner shower, a bidet, blue tile, ceramic tile, blue walls, porcelain floors, a wall-mount sink, engineered quartz benchtops, grey floor, an open shower, white benchtops, a single vanity and a floating vanity.

This is an example of a mid-sized country 3/4 bathroom in Nashville with recessed-panel cabinets, green cabinets, a double shower, a two-piece toilet, green tile, terra-cotta tile, blue walls, ceramic floors, an undermount sink, marble benchtops, grey floor, a hinged shower door, grey benchtops, a single vanity and a built-in vanity.

Total renovation of an existing ensuite bath. Soaking tub was replaced with a freestanding tub situated in-between two windows for a relaxing soak! The wonderful finishes and tile details at the glass enclosed shower tie the space together beautifully.
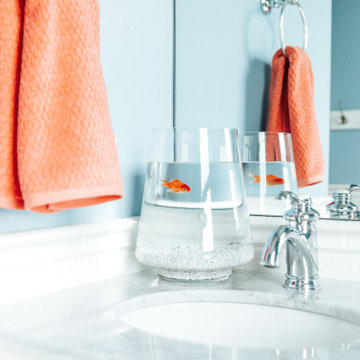
Mid-sized transitional kids bathroom in Other with shaker cabinets, white cabinets, an alcove tub, a shower/bathtub combo, a one-piece toilet, gray tile, subway tile, blue walls, ceramic floors, a drop-in sink, granite benchtops, multi-coloured floor, a shower curtain, multi-coloured benchtops, a niche, a double vanity and a built-in vanity.
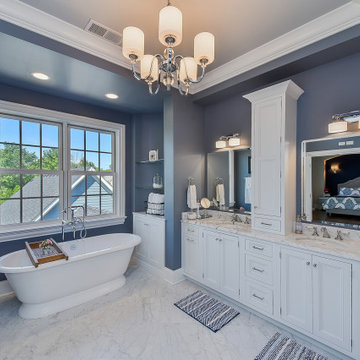
Master bath with a freestanding tub overlooking the rear of the yard. A tower cabinet separates the dual vanities .
Inspiration for a mid-sized transitional master bathroom in Chicago with beaded inset cabinets, white cabinets, a freestanding tub, a two-piece toilet, blue tile, blue walls, marble floors, an undermount sink, marble benchtops, grey floor, grey benchtops, a double vanity and a built-in vanity.
Inspiration for a mid-sized transitional master bathroom in Chicago with beaded inset cabinets, white cabinets, a freestanding tub, a two-piece toilet, blue tile, blue walls, marble floors, an undermount sink, marble benchtops, grey floor, grey benchtops, a double vanity and a built-in vanity.
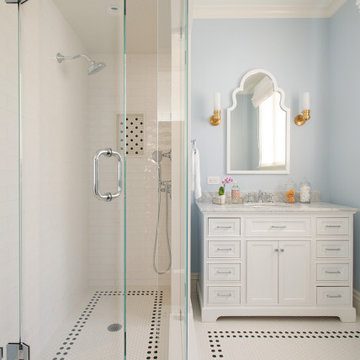
This is an example of a mid-sized traditional kids bathroom in Boston with recessed-panel cabinets, white cabinets, white tile, subway tile, blue walls, white floor, a hinged shower door, grey benchtops, a single vanity, a freestanding vanity, a corner shower, mosaic tile floors, an undermount sink and a niche.
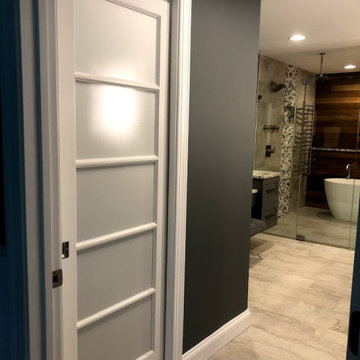
A spa bathroom built for true relaxation. The stone look tile and warmth of the teak accent wall bring together a combination that creates a serene oasis for the homeowner.
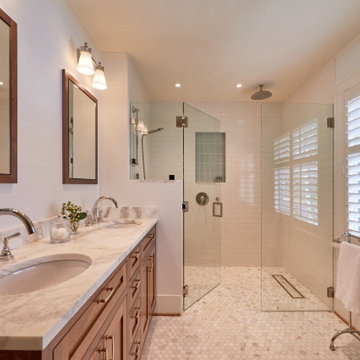
Master Suite with walk-in closet and master bath with zero threshold shower
Inspiration for a mid-sized transitional master bathroom in Seattle with shaker cabinets, medium wood cabinets, a curbless shower, a two-piece toilet, white tile, porcelain tile, blue walls, marble floors, an undermount sink, marble benchtops, white floor, a hinged shower door, multi-coloured benchtops, a shower seat, a double vanity and a built-in vanity.
Inspiration for a mid-sized transitional master bathroom in Seattle with shaker cabinets, medium wood cabinets, a curbless shower, a two-piece toilet, white tile, porcelain tile, blue walls, marble floors, an undermount sink, marble benchtops, white floor, a hinged shower door, multi-coloured benchtops, a shower seat, a double vanity and a built-in vanity.
Mid-sized Bathroom Design Ideas with Blue Walls
1

