Mid-sized Bathroom Design Ideas with Brick Floors
Refine by:
Budget
Sort by:Popular Today
81 - 100 of 240 photos
Item 1 of 3
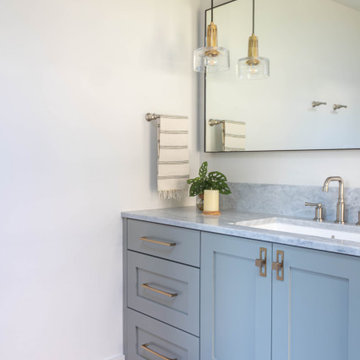
Built-in vanity with marble countertop, pendant lights, and brick flooring.
Inspiration for a mid-sized beach style master bathroom in Other with flat-panel cabinets, green cabinets, an open shower, gray tile, stone tile, brick floors, an undermount sink, marble benchtops, a hinged shower door, white benchtops, a niche, a single vanity and a built-in vanity.
Inspiration for a mid-sized beach style master bathroom in Other with flat-panel cabinets, green cabinets, an open shower, gray tile, stone tile, brick floors, an undermount sink, marble benchtops, a hinged shower door, white benchtops, a niche, a single vanity and a built-in vanity.
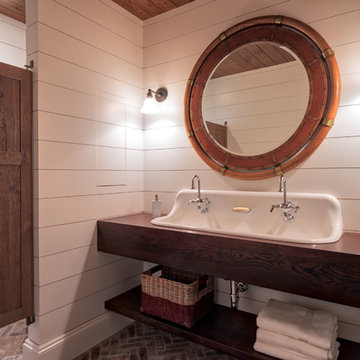
Photo of a mid-sized transitional 3/4 bathroom in Minneapolis with open cabinets, dark wood cabinets, white walls, brick floors, a trough sink, wood benchtops and red floor.
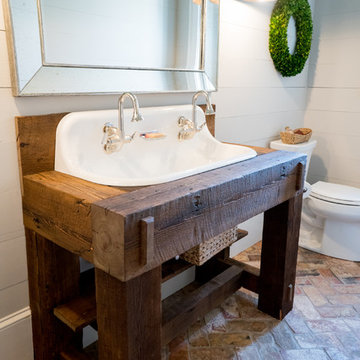
Photo of a mid-sized country bathroom in Atlanta with open cabinets, grey walls, brick floors, a trough sink and wood benchtops.
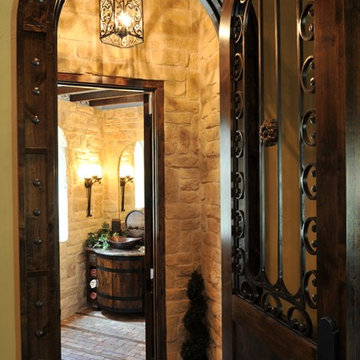
Design ideas for a mid-sized mediterranean powder room in Dallas with furniture-like cabinets, dark wood cabinets, a two-piece toilet, beige tile, stone tile, beige walls, brick floors, a vessel sink and granite benchtops.
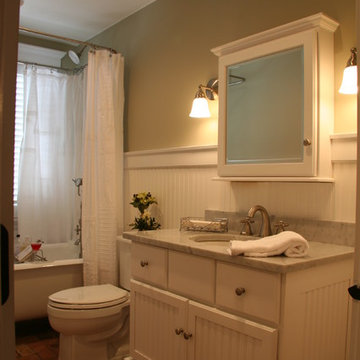
Located on a partially wooded lot in Elburn, Illinois, this home needed an eye-catching interior redo to match the unique period exterior. The residence was originally designed by Bow House, a company that reproduces the look of 300-year old bow roof Cape-Cod style homes. Since typical kitchens in old Cape Cod-style homes tend to run a bit small- or as some would like to say, cozy – this kitchen was in need of plenty of efficient storage to house a modern day family of three.
Advance Design Studio, Ltd. was able to evaluate the kitchen’s adjacent spaces and determine that there were several walls that could be relocated to allow for more usable space in the kitchen. The refrigerator was moved to the newly excavated space and incorporated into a handsome dinette, an intimate banquette, and a new coffee bar area. This allowed for more countertop and prep space in the primary area of the kitchen. It now became possible to incorporate a ball and claw foot tub and a larger vanity in the elegant new full bath that was once just an adjacent guest powder room.
Reclaimed vintage Chicago brick paver flooring was carefully installed in a herringbone pattern to give the space a truly unique touch and feel. And to top off this revamped redo, a handsome custom green-toned island with a distressed black walnut counter top graces the center of the room, the perfect final touch in this charming little kitchen.

Inspiration for a mid-sized master bathroom in Los Angeles with flat-panel cabinets, light wood cabinets, a freestanding tub, a corner shower, a one-piece toilet, blue tile, ceramic tile, white walls, brick floors, an undermount sink, marble benchtops, white floor, a hinged shower door, white benchtops, an enclosed toilet, a double vanity, a built-in vanity and wallpaper.
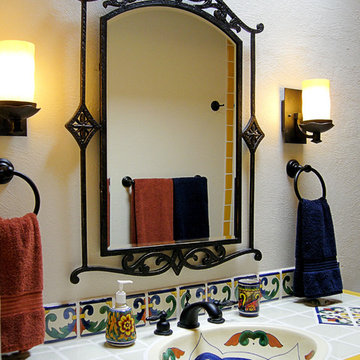
Photo of a mid-sized traditional 3/4 bathroom in Portland with raised-panel cabinets, light wood cabinets, an alcove shower, a one-piece toilet, blue tile, white tile, yellow tile, ceramic tile, white walls, brick floors, an integrated sink, tile benchtops, red floor and a shower curtain.
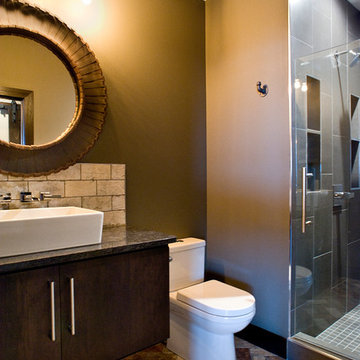
Cipher Imaging
Photo of a mid-sized transitional 3/4 bathroom in Other with flat-panel cabinets, dark wood cabinets, beige tile, beige walls, brick floors, a vessel sink, granite benchtops, an alcove shower, a two-piece toilet, multi-coloured floor and a hinged shower door.
Photo of a mid-sized transitional 3/4 bathroom in Other with flat-panel cabinets, dark wood cabinets, beige tile, beige walls, brick floors, a vessel sink, granite benchtops, an alcove shower, a two-piece toilet, multi-coloured floor and a hinged shower door.
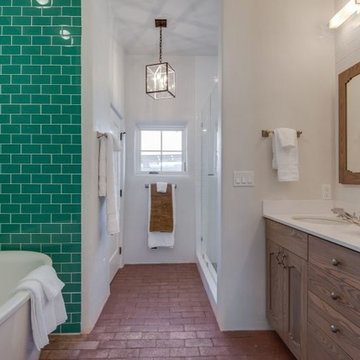
Photo of a mid-sized master bathroom in Albuquerque with an undermount sink, recessed-panel cabinets, medium wood cabinets, solid surface benchtops, a shower/bathtub combo, white tile, white walls and brick floors.
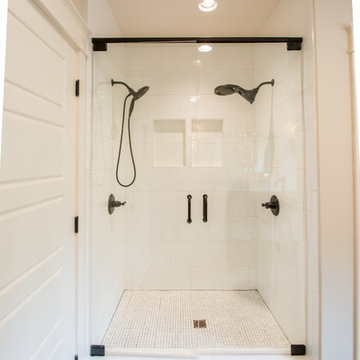
Custom rustic sink, with bronze finishes and herring bone Chicago brick floors.
Mid-sized arts and crafts master bathroom in Atlanta with open cabinets, distressed cabinets, white tile, subway tile, beige walls, brick floors, an undermount sink, wood benchtops, multi-coloured floor, a hinged shower door and brown benchtops.
Mid-sized arts and crafts master bathroom in Atlanta with open cabinets, distressed cabinets, white tile, subway tile, beige walls, brick floors, an undermount sink, wood benchtops, multi-coloured floor, a hinged shower door and brown benchtops.
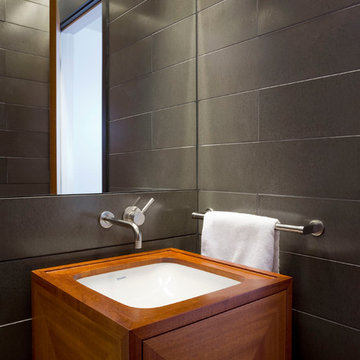
8x24 concrete wall tiles from Concrete Collaborative. Wall mounted Signature single lever faucet. Frameless inset mirror. Custom mahogany cubic vanity with marine edge detail on top and concentric veneer detail on four faces. Vanity suspended off rear wall, tile runs continuously through. Matching suspended mahogany ceiling panel with concentric detail and indirect back lighting.
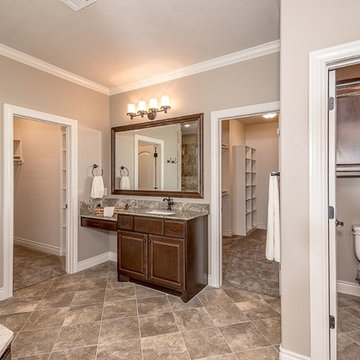
Her Vanity Cabinet with Knee Space
Design ideas for a mid-sized country master bathroom in Austin with shaker cabinets, medium wood cabinets, an alcove tub, a shower/bathtub combo, a two-piece toilet, brown tile, travertine, beige walls, brick floors, an undermount sink, granite benchtops, brown floor and an open shower.
Design ideas for a mid-sized country master bathroom in Austin with shaker cabinets, medium wood cabinets, an alcove tub, a shower/bathtub combo, a two-piece toilet, brown tile, travertine, beige walls, brick floors, an undermount sink, granite benchtops, brown floor and an open shower.
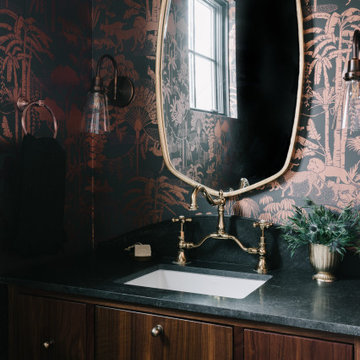
Design ideas for a mid-sized transitional powder room in Salt Lake City with beaded inset cabinets, dark wood cabinets, a one-piece toilet, multi-coloured walls, brick floors, a drop-in sink, marble benchtops, brown floor, blue benchtops, a freestanding vanity and wallpaper.
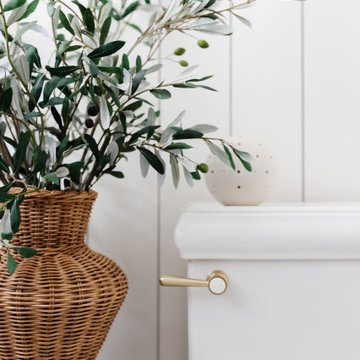
A dated pool house bath at a historic Winter Park home had a remodel to add charm and warmth that it desperately needed.
Design ideas for a mid-sized transitional bathroom in Orlando with light wood cabinets, a corner shower, a two-piece toilet, white tile, terra-cotta tile, white walls, brick floors, marble benchtops, red floor, a hinged shower door, grey benchtops, a single vanity, a freestanding vanity and planked wall panelling.
Design ideas for a mid-sized transitional bathroom in Orlando with light wood cabinets, a corner shower, a two-piece toilet, white tile, terra-cotta tile, white walls, brick floors, marble benchtops, red floor, a hinged shower door, grey benchtops, a single vanity, a freestanding vanity and planked wall panelling.
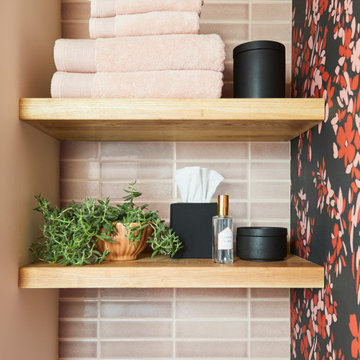
Lavish your bathroom nook in luxury by using a high variation neutral tone stacked tile.
DESIGN
Kim Cornelison
PHOTOS
Kim Cornelison Photography
Tile Shown: 2x8 in Custom Glaze, Brick in Front Range (floor)
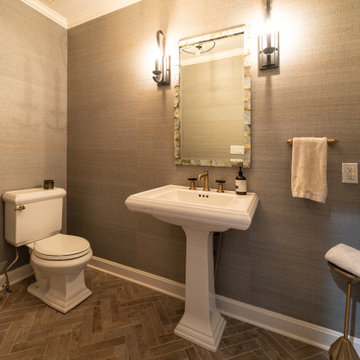
Refined transitional historic home in Brookside, Kansas City, MO — designed by Buck Wimberly at ULAH Interiors + Design.
This is an example of a mid-sized transitional powder room in Kansas City with a two-piece toilet, grey walls, brick floors, a pedestal sink, grey floor, a freestanding vanity and wallpaper.
This is an example of a mid-sized transitional powder room in Kansas City with a two-piece toilet, grey walls, brick floors, a pedestal sink, grey floor, a freestanding vanity and wallpaper.
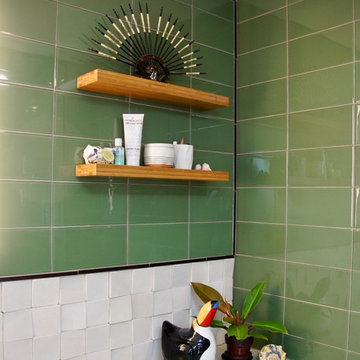
Photography by Sophie Piesse
Photo of a mid-sized contemporary bathroom in Raleigh with flat-panel cabinets, medium wood cabinets, a corner shower, a one-piece toilet, multi-coloured tile, ceramic tile, multi-coloured walls, brick floors, a vessel sink, engineered quartz benchtops, red floor, a hinged shower door and white benchtops.
Photo of a mid-sized contemporary bathroom in Raleigh with flat-panel cabinets, medium wood cabinets, a corner shower, a one-piece toilet, multi-coloured tile, ceramic tile, multi-coloured walls, brick floors, a vessel sink, engineered quartz benchtops, red floor, a hinged shower door and white benchtops.
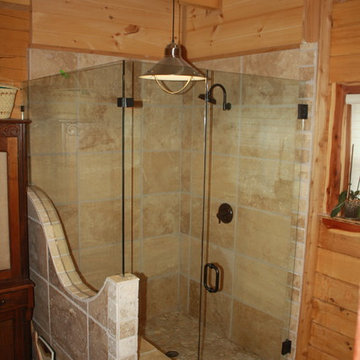
This strictly custom frameless shower enclosure was designed by the homeowner and custom built and installed by Anderson Glass.
This is an example of a mid-sized country master bathroom in Austin with granite benchtops, a corner shower, brown tile, stone tile, brown walls and brick floors.
This is an example of a mid-sized country master bathroom in Austin with granite benchtops, a corner shower, brown tile, stone tile, brown walls and brick floors.
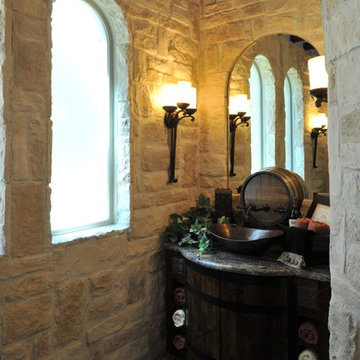
This is an example of a mid-sized mediterranean powder room in Dallas with furniture-like cabinets, dark wood cabinets, a two-piece toilet, beige tile, stone tile, beige walls, brick floors, a vessel sink and granite benchtops.
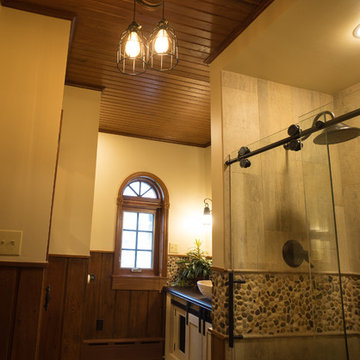
Lighting reflects the time and feel of a barn from yesteryear.
Photo by Lift Your Eyes Photography
This is an example of a mid-sized country bathroom in Other with shaker cabinets, beige cabinets, an alcove shower, multi-coloured tile, pebble tile, beige walls, brick floors, a vessel sink, concrete benchtops, multi-coloured floor and a sliding shower screen.
This is an example of a mid-sized country bathroom in Other with shaker cabinets, beige cabinets, an alcove shower, multi-coloured tile, pebble tile, beige walls, brick floors, a vessel sink, concrete benchtops, multi-coloured floor and a sliding shower screen.
Mid-sized Bathroom Design Ideas with Brick Floors
5

