Mid-sized Bathroom Design Ideas with Cement Tile
Refine by:
Budget
Sort by:Popular Today
201 - 220 of 3,926 photos
Item 1 of 3
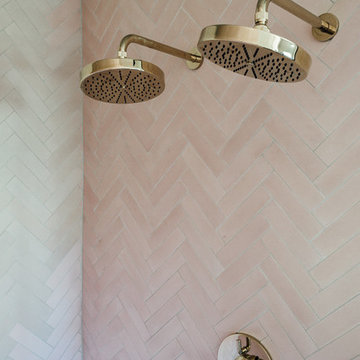
Kerri Fukui
This is an example of a mid-sized eclectic master bathroom in Salt Lake City with a freestanding tub, an open shower, a one-piece toilet, pink tile, cement tile, white walls, a pedestal sink, ceramic floors and black floor.
This is an example of a mid-sized eclectic master bathroom in Salt Lake City with a freestanding tub, an open shower, a one-piece toilet, pink tile, cement tile, white walls, a pedestal sink, ceramic floors and black floor.
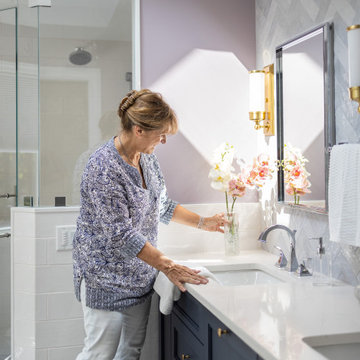
This medium sized bathroom had ample space to create a luxurious bathroom for this young professional couple with 3 young children. My clients really wanted a place to unplug and relax where they could retreat and recharge.
New cabinets were a must with customized interiors to reduce cluttered counter tops and make morning routines easier and more organized. We selected Hale Navy for the painted finish with an upscale recessed panel door. Honey bronze hardware is a nice contrast to the navy paint instead of an expected brushed silver. For storage, a grooming center to organize hair dryer, curling iron and brushes keeps everything in place for morning routines. On the opposite, a pull-out organizer outfitted with trays for smaller personal items keeps everything at the fingertips. I included a pull-out hamper to keep laundry and towels off the floor. Another design detail I like to include is drawers in the sink cabinets. It is much better to have drawers notched for the plumbing when organizing bathroom products instead of filling up a large base cabinet.
The room already had beautiful windows and was bathed in naturel light from an existing skylight. I enhanced the natural lighting with some recessed can lights, a light in the shower as well as sconces around the mirrored medicine cabinets. The best thing about the medicine cabinets is not only the additional storage but when both doors are opened you can see the back of your head. The inside of the cabinet doors are mirrored. Honey Bronze sconces are perfect lighting at the vanity for makeup and shaving.
A larger shower for my very tall client with a built-in bench was a priority for this bathroom. I recommend stream showers whenever designing a bathroom and my client loved the idea of that feature as a surprise for his wife. Steam adds to the wellness and health aspect of any good bathroom design. We were able to access a small closet space just behind the shower a perfect spot for the steam unit. In addition to the steam, a handheld shower is another “standard” item in our shower designs. I like to locate these near a bench so you can sit while you target sore shoulder and back muscles. Another benefit is cleanability of the shower walls and being able to take a quick shower without getting your hair wet. The slide bar is just the thing to accommodate different heights.
For Mrs. a tub for soaking and relaxing were the main ingredients required for this remodel. Here I specified a Bain Ultra freestanding tub complete with air massage, chromatherapy and a heated back rest. The tub filer is floor mounted and adds another element of elegance to the bath. I located the tub in a bay window so the bather can enjoy the beautiful view out of the window. It is also a great way to relax after a round of golf. Either way, both of my clients can enjoy the benefits of this tub.
The tiles selected for the shower and the lower walls of the bathroom are a slightly oversized subway tile in a clean and bright white. The floors are a 12x24 porcelain marble. The shower floor features a flat cut marble pebble tile. Behind the vanity the wall is tiled with Zellage tile in a herringbone pattern. The colors of the tile connect all the colors used in the bath.
The final touches of elegance and luxury to complete our design, the soft lilac paint on the walls, the mix of metal materials on the faucets, cabinet hardware, lighting and yes, an oversized heated towel warmer complete with robe hooks.
This truly is a space for rejuvenation and wellness.
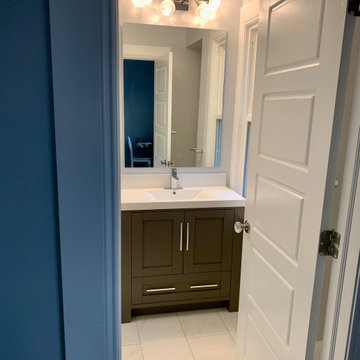
A clean and modern bathroom for a teenager. Large ceramic tiles are combined with marble mosaic tiles create a fun space. Shades of grey and white are mixed with chrome finishes.
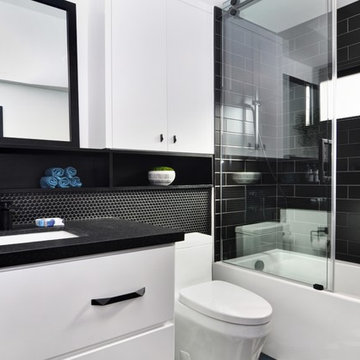
Modern and sleek bathroom with black, white and blue accents. White flat panel vanity with geometric, flat black hardware. Natural, leathered black granite countertops with mitered edge. Flat black Aqua Brass faucet and fixtures. Unique and functional shelf for storage with above toilet cabinet for optimal storage. Black penny rounds and a bold, encaustic Popham tile floor complete this bold design.
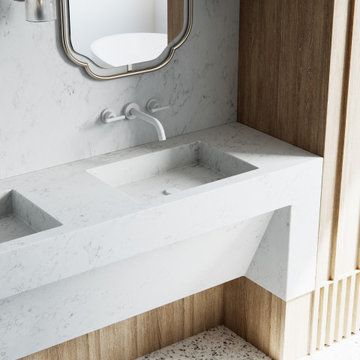
In the master ensuite, a playful interplay of form, textures, and colours comes together harmoniously, creating a space that is both dynamic and balanced.
Every element in this design contributes to a thoughtful composition. The result is an inviting and captivating retreat where aesthetics and functionality seamlessly coexist.
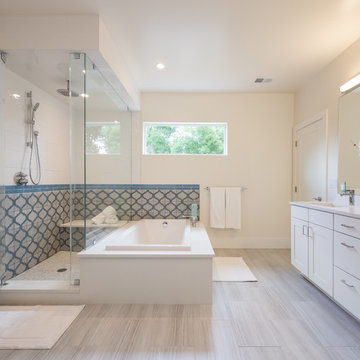
Yoder Photo. LLC
This is an example of a mid-sized transitional master bathroom in Denver with shaker cabinets, white cabinets, a drop-in tub, a one-piece toilet, gray tile, grey walls, porcelain floors, an undermount sink, engineered quartz benchtops, cement tile, a corner shower, grey floor and a hinged shower door.
This is an example of a mid-sized transitional master bathroom in Denver with shaker cabinets, white cabinets, a drop-in tub, a one-piece toilet, gray tile, grey walls, porcelain floors, an undermount sink, engineered quartz benchtops, cement tile, a corner shower, grey floor and a hinged shower door.
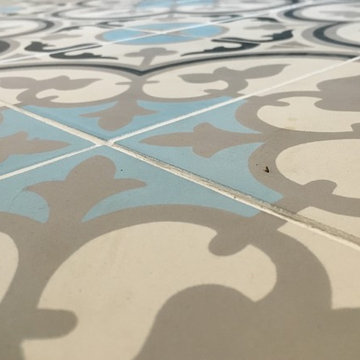
We had a very tight budget and couldn't do a full overhaul. Instead, we kept the shower/bath side and retiled the floor with great moroccan style cement tiles. We also replaced vanity and mirror.
Very cost effective and definitely whoa factor.
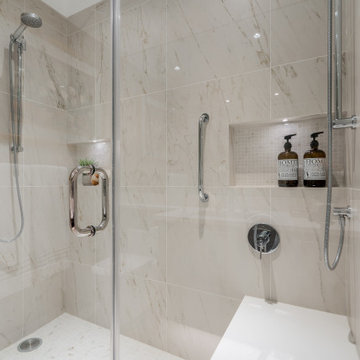
Mid-sized transitional master bathroom in Vancouver with flat-panel cabinets, dark wood cabinets, a corner shower, a one-piece toilet, beige tile, cement tile, brown walls, ceramic floors, an undermount sink, tile benchtops, beige floor, a hinged shower door, white benchtops, a niche, a double vanity and a built-in vanity.
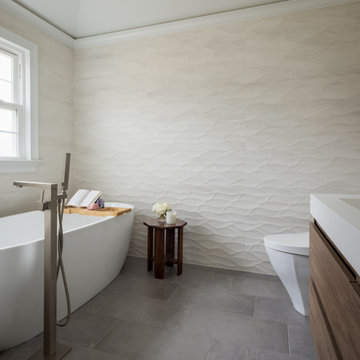
Not to mention, the bathroom was also remodeled within the Warren, NJ home. As the minimal trends arise in this era we went for a modern bright look for the bathroom with gold and warm accents.

Photo of a mid-sized midcentury master wet room bathroom in Seattle with flat-panel cabinets, brown cabinets, a drop-in tub, a bidet, cement tile, white walls, terrazzo floors, an undermount sink, quartzite benchtops, grey floor, a hinged shower door, white benchtops, a single vanity, a freestanding vanity and vaulted.
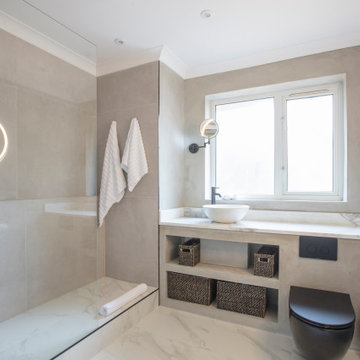
Hand built bespoke vanity unit with Carrara marble top. Black Vitra toilet pan and matt black hardware. Poured concrete effect walls, concrete effect porcelain tiles.
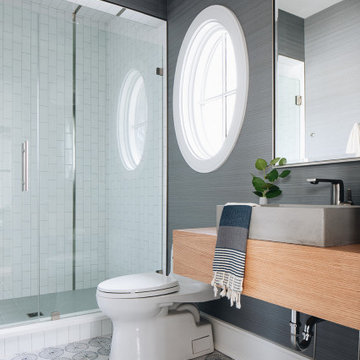
This is an example of a mid-sized contemporary bathroom in Chicago with brown cabinets, an alcove shower, a two-piece toilet, white tile, cement tile, blue walls, concrete floors, a vessel sink, wood benchtops, blue floor, a hinged shower door, brown benchtops, a single vanity and a floating vanity.
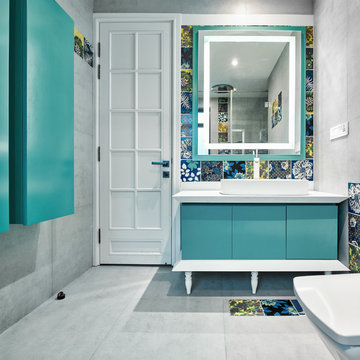
Inspiration for a mid-sized contemporary bathroom in Bengaluru with flat-panel cabinets, gray tile, grey walls, a vessel sink, grey floor, white benchtops and cement tile.
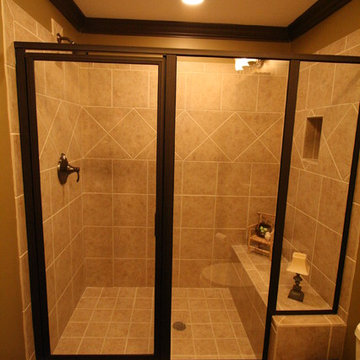
Photo of a mid-sized country 3/4 bathroom in Atlanta with furniture-like cabinets, dark wood cabinets, an open shower, beige tile, cement tile, green walls, medium hardwood floors, a drop-in sink and brown floor.
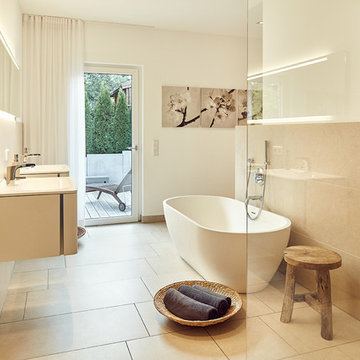
Photo of a mid-sized scandinavian 3/4 bathroom in Nuremberg with flat-panel cabinets, white cabinets, a freestanding tub, an open shower, beige tile, cement tile, white walls, cement tiles, an integrated sink, beige floor and an open shower.
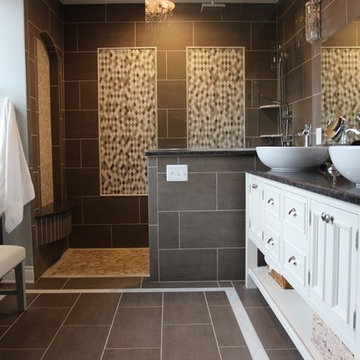
Design ideas for a mid-sized traditional master bathroom in Detroit with furniture-like cabinets, white cabinets, an open shower, a wall-mount toilet, gray tile, cement tile, blue walls, ceramic floors, a vessel sink, granite benchtops and grey floor.
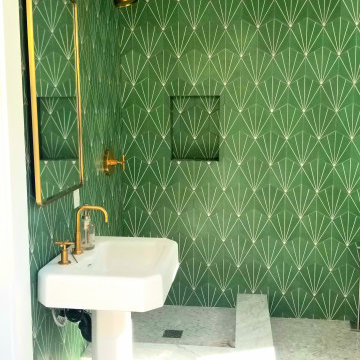
Room addition bathroom on 1st floor. adding 60 sq ft in the back part of the kitchen exit. new plumbing, foundation, framing, electrical, stucco, wood siding, drywall, marble tile floor, cement tiles on walls, shower pane, new corner shower, stackable laundry washer and dryer, new exit door the the backyard.
upgrading all plumbing and electrical. installing marble mosaic tile on floor. cement tile on walls around tub. installing new free standing tub, new vanity, toilet, and all other fixtures.
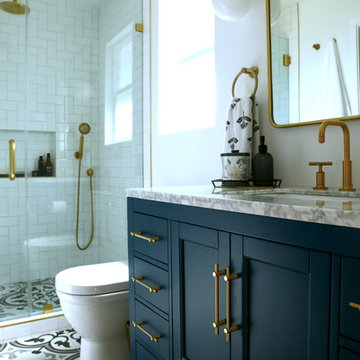
Design ideas for a mid-sized transitional master bathroom in San Francisco with shaker cabinets, blue cabinets, an open shower, a one-piece toilet, white tile, cement tile, white walls, porcelain floors, an undermount sink, marble benchtops, multi-coloured floor, a hinged shower door and multi-coloured benchtops.
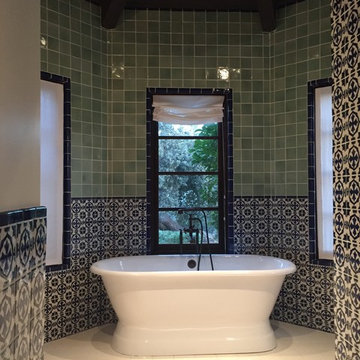
This is an example of a mid-sized mediterranean master bathroom in Santa Barbara with raised-panel cabinets, dark wood cabinets, a freestanding tub, a curbless shower, a one-piece toilet, multi-coloured tile, cement tile, white walls, cement tiles, a drop-in sink, tile benchtops, white floor, an open shower and white benchtops.
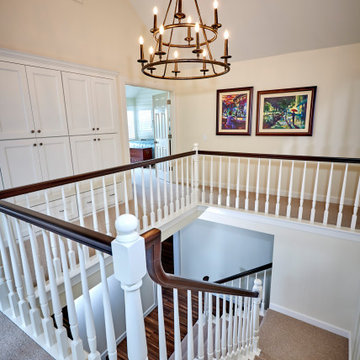
Carlsbad Home
The designer put together a retreat for the whole family. The master bath was completed gutted and reconfigured maximizing the space to be a more functional room. Details added throughout with shiplap, beams and sophistication tile. The kids baths are full of fun details and personality. We also updated the main staircase to give it a fresh new look.
Mid-sized Bathroom Design Ideas with Cement Tile
11

