Mid-sized Bathroom Design Ideas with Cement Tile
Refine by:
Budget
Sort by:Popular Today
141 - 160 of 3,923 photos
Item 1 of 3
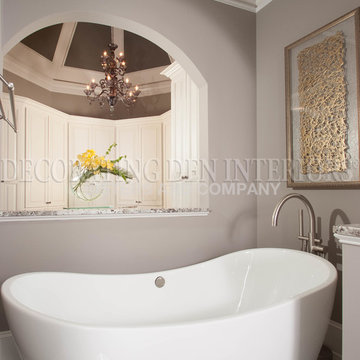
This is an example of a mid-sized transitional bathroom in Atlanta with grey cabinets, a freestanding tub, an open shower, white tile, cement tile, grey walls, an undermount sink and granite benchtops.
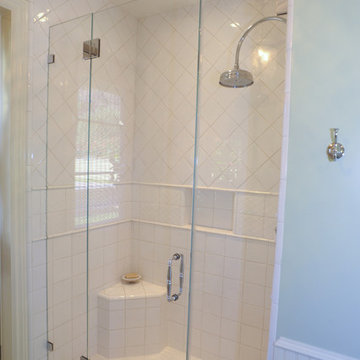
Kay Eskridge Photography
This is an example of a mid-sized traditional bathroom in Phoenix with raised-panel cabinets, white cabinets, a double shower, a two-piece toilet, white tile, cement tile, green walls, ceramic floors, a drop-in sink and tile benchtops.
This is an example of a mid-sized traditional bathroom in Phoenix with raised-panel cabinets, white cabinets, a double shower, a two-piece toilet, white tile, cement tile, green walls, ceramic floors, a drop-in sink and tile benchtops.
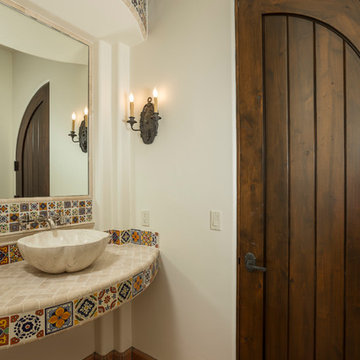
High Res Media
Mid-sized mediterranean powder room in Phoenix with a vessel sink, multi-coloured tile, white walls, terra-cotta floors, tile benchtops and cement tile.
Mid-sized mediterranean powder room in Phoenix with a vessel sink, multi-coloured tile, white walls, terra-cotta floors, tile benchtops and cement tile.
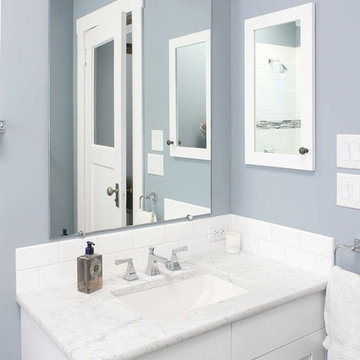
Inspiration for a mid-sized traditional master bathroom in San Francisco with shaker cabinets, white cabinets, an alcove tub, a shower/bathtub combo, a one-piece toilet, white tile, cement tile, blue walls, porcelain floors, an undermount sink, marble benchtops, grey floor, a hinged shower door and white benchtops.
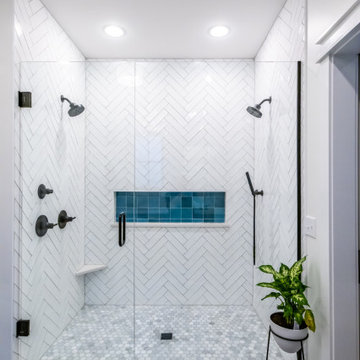
Inspiration for a mid-sized transitional master bathroom in Indianapolis with flat-panel cabinets, brown cabinets, a double shower, a two-piece toilet, white tile, cement tile, white walls, ceramic floors, an undermount sink, engineered quartz benchtops, grey floor, a hinged shower door, white benchtops, a niche, a double vanity and a built-in vanity.
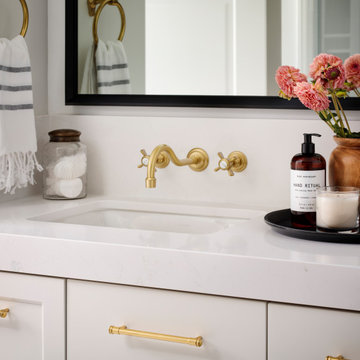
This is an example of a mid-sized modern master bathroom in San Francisco with shaker cabinets, grey cabinets, a drop-in tub, a shower/bathtub combo, a one-piece toilet, white tile, cement tile, white walls, cement tiles, an undermount sink, engineered quartz benchtops, turquoise floor, a hinged shower door, white benchtops, a double vanity, a built-in vanity and panelled walls.
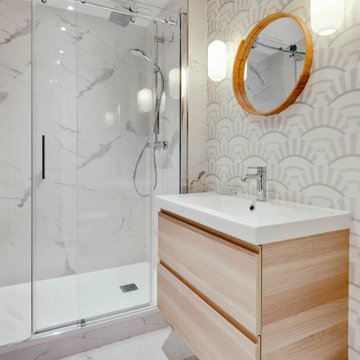
Un appartement des années soixante désuet manquant de charme et de personnalité, avec une cuisine fermée et peu de rangement fonctionnel.
Notre solution :
Nous avons re-dessiné les espaces en créant une large ouverture de l’entrée vers la pièce à vivre. D’autre part, nous avons décloisonné entre la cuisine et le salon. L’équipe a également conçu un ensemble menuisé sur mesure afin de re-configurer l’entrée et le séjour et de palier le manque de rangements.
Côté cuisine, l’architecte a proposé un aménagement linéaire mis en valeur par un sol aux motifs graphiques. Un îlot central permet d’y adosser le canapé, lui-même disposé en face de la télévision.
En ce qui concerne le gros-oeuvre, afin d’obtenir ce résultat épuré, il a fallu néanmoins reprendre l’intégralité des sols, l’électricité et la plomberie. De la même manière, nous avons créé des plafonds intégrant une isolation phonique et changé la totalité des huisseries.
Côté chambre, l’architecte a pris le parti de créer un dressing reprenant les teintes claires du papier-peint panoramique d’inspiration balinaise, placé en tête-de-lit.
Enfin, côté salle de bains, nous amenons une touche résolument contemporaine grâce une grande douche à l’italienne et un carrelage façon marbre de Carrare pour les sols et murs. Le meuble vasque en chêne clair est quant à lui mis en valeur par des carreaux ciment en forme d’écaille.
Le style :
Un camaïeu de beiges et de verts tendres créent une palette de couleurs que l’on retrouve dans les menuiseries, carrelages, papiers-peints, rideaux et mobiliers. Le résultat ainsi obtenu est à la fois empreint de douceur, de calme et de sérénité… pour le plus grand bonheur de ses propriétaires !
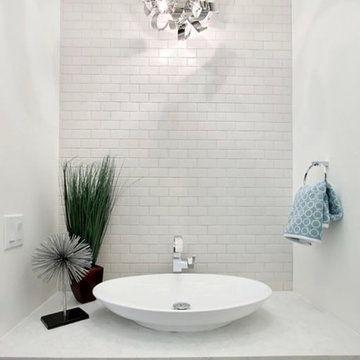
This was a brand new construction in a really beautiful Denver neighborhood. My client wanted a modern style across the board keeping functionality and costs in mind at all times. Beautiful Scandinavian white oak hardwood floors were used throughout the house.
I designed this two-tone kitchen to bring a lot of personality to the space while keeping it simple combining white countertops and black light fixtures.
Project designed by Denver, Colorado interior designer Margarita Bravo. She serves Denver as well as surrounding areas such as Cherry Hills Village, Englewood, Greenwood Village, and Bow Mar.
For more about MARGARITA BRAVO, click here: https://www.margaritabravo.com/
To learn more about this project, click here: https://www.margaritabravo.com/portfolio/bonnie-brae/
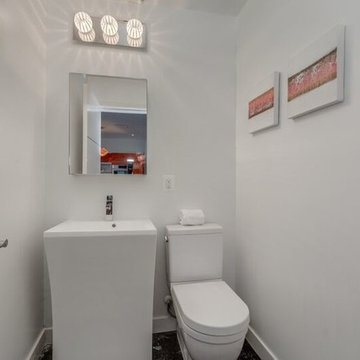
Photo of a mid-sized contemporary 3/4 bathroom in DC Metro with flat-panel cabinets, dark wood cabinets, an alcove tub, an alcove shower, a two-piece toilet, beige tile, cement tile, white walls, ceramic floors, an integrated sink and solid surface benchtops.
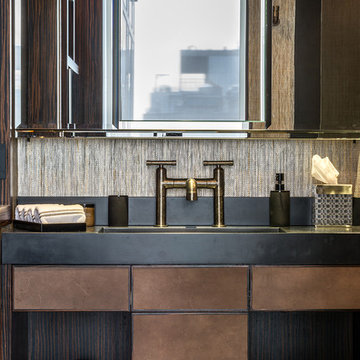
custom vanity using leather fronts with custom cement tops Photo by
Gerard Garcia @gerardgarcia
Inspiration for a mid-sized industrial master bathroom in New York with flat-panel cabinets, distressed cabinets, concrete benchtops, a one-piece toilet, gray tile, cement tile, a corner shower, beige walls, concrete floors and an integrated sink.
Inspiration for a mid-sized industrial master bathroom in New York with flat-panel cabinets, distressed cabinets, concrete benchtops, a one-piece toilet, gray tile, cement tile, a corner shower, beige walls, concrete floors and an integrated sink.
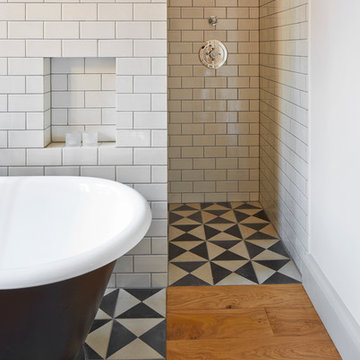
This is an example of a mid-sized scandinavian master bathroom in London with a wall-mount sink, wood benchtops, a freestanding tub, an open shower, black tile, cement tile, grey walls and medium hardwood floors.
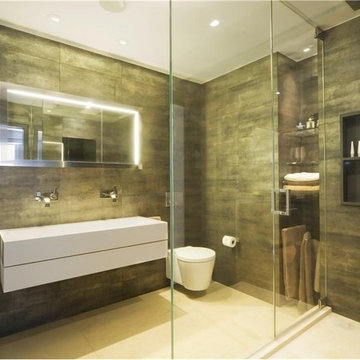
Fully remodeled bathroom with walk-in shower for two featuring two oversized Dornbracht "Rain" shower heads, Duravit/Philipe Starck wall-mounted toilet, Keuco cabinetry, Walker Zanger Metal Tech tiles from floor to ceiling and radiant floor heating.
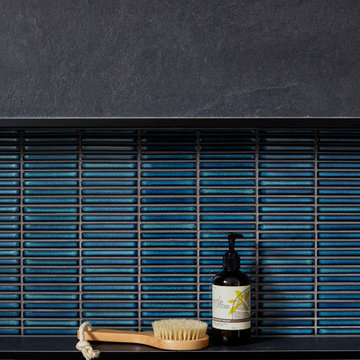
Mid-sized modern bathroom in Sydney with shaker cabinets, blue cabinets, a double shower, a one-piece toilet, cement tile, white walls, porcelain floors, a vessel sink, engineered quartz benchtops, grey floor, an open shower, grey benchtops, a double vanity and a floating vanity.
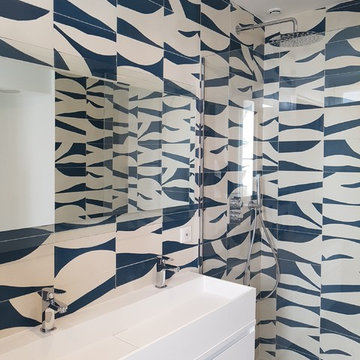
Photo of a mid-sized contemporary master bathroom in Paris with a curbless shower, blue tile, cement tile, ceramic floors, solid surface benchtops, white floor, white benchtops, beaded inset cabinets, white cabinets, multi-coloured walls, a hinged shower door and a trough sink.
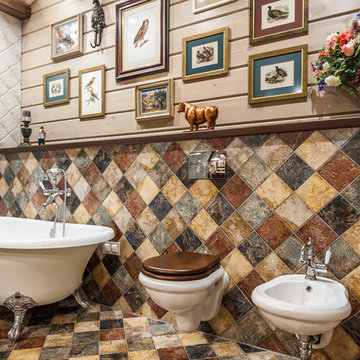
Ванная комната кантри. Сантехника, Roca, Kerasan. Ванна на ножках, подвесной унитаз, биде, цветной кафель, стеклянная перегородка душевой, картины.
Photo of a mid-sized country master wet room bathroom in Other with a claw-foot tub, a bidet, beige walls, multi-coloured floor, multi-coloured tile, cement tile, ceramic floors, an integrated sink, a hinged shower door, flat-panel cabinets, dark wood cabinets, solid surface benchtops, beige benchtops, a single vanity, a freestanding vanity, exposed beam and wood walls.
Photo of a mid-sized country master wet room bathroom in Other with a claw-foot tub, a bidet, beige walls, multi-coloured floor, multi-coloured tile, cement tile, ceramic floors, an integrated sink, a hinged shower door, flat-panel cabinets, dark wood cabinets, solid surface benchtops, beige benchtops, a single vanity, a freestanding vanity, exposed beam and wood walls.
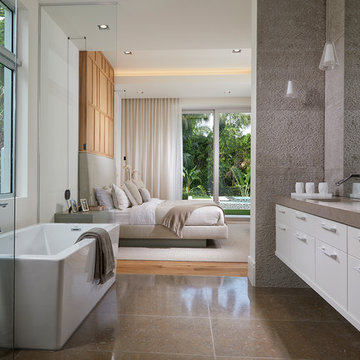
Daniel Newcomb photography, the decorators unlimited interiors.
This is an example of a mid-sized modern master bathroom in Tampa with flat-panel cabinets, white cabinets, a freestanding tub, gray tile, cement tile, white walls, porcelain floors, concrete benchtops, brown floor and grey benchtops.
This is an example of a mid-sized modern master bathroom in Tampa with flat-panel cabinets, white cabinets, a freestanding tub, gray tile, cement tile, white walls, porcelain floors, concrete benchtops, brown floor and grey benchtops.
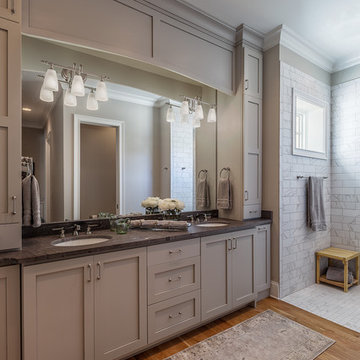
Inspiro 8
Inspiration for a mid-sized transitional master bathroom in Other with open cabinets, dark wood cabinets, a corner shower, a one-piece toilet, multi-coloured tile, cement tile, grey walls, light hardwood floors, an undermount sink and wood benchtops.
Inspiration for a mid-sized transitional master bathroom in Other with open cabinets, dark wood cabinets, a corner shower, a one-piece toilet, multi-coloured tile, cement tile, grey walls, light hardwood floors, an undermount sink and wood benchtops.
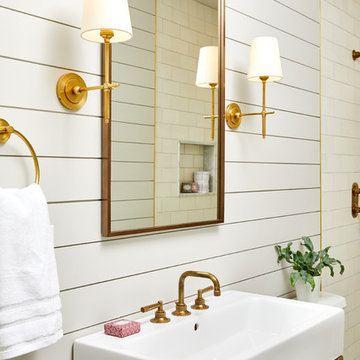
https://www.christiantorres.com/
www.cabinetplant.com
Inspiration for a mid-sized traditional 3/4 bathroom in New York with open cabinets, distressed cabinets, a one-piece toilet, white tile, cement tile, grey walls, cement tiles, a vessel sink, marble benchtops and white benchtops.
Inspiration for a mid-sized traditional 3/4 bathroom in New York with open cabinets, distressed cabinets, a one-piece toilet, white tile, cement tile, grey walls, cement tiles, a vessel sink, marble benchtops and white benchtops.
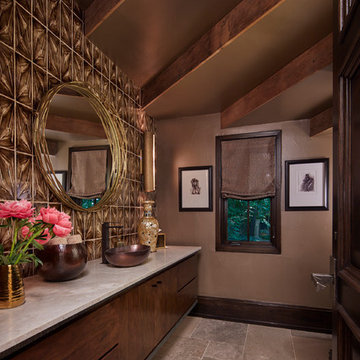
Recipient of the "Best Powder Room" award in the national 2018 Kitchen & Bath Design Awards. The judges at Kitchen & Bath Design News Magazine called it “unique and architectural.” This cozy powder room is tucked beneath a curving main stairway, which became an intriguing ceiling in this unique space. Because of that dramatic feature, I created an equally bold design throughout. Among the major features are a chocolate glazed ceramic tile focal wall, contemporary, flat-panel cabinetry and a leathered quartzite countertop. I added wall sconces instead of a chandelier, which would have blocked the view of the stairway overhead.
Photo by Brian Gassel
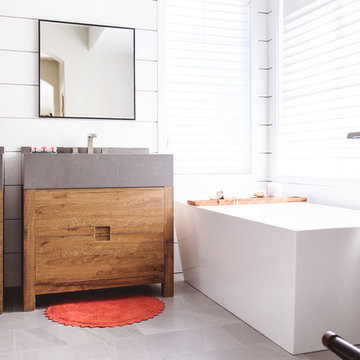
This is an example of a mid-sized contemporary master bathroom in San Diego with flat-panel cabinets, medium wood cabinets, a freestanding tub, white walls, grey floor, an alcove shower, blue tile, white tile, cement tile, an undermount sink, an open shower and grey benchtops.
Mid-sized Bathroom Design Ideas with Cement Tile
8

