Mid-sized Bathroom Design Ideas with Cement Tile
Refine by:
Budget
Sort by:Popular Today
21 - 40 of 3,805 photos
Item 1 of 3
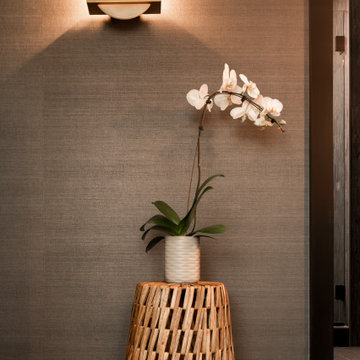
Our clients wanted to renovate and update their guest bathroom to be more appealing to guests and their gatherings. We decided to go dark and moody with a hint of rustic and a touch of glam. We picked white calacatta quartz to add a point of contrast against the charcoal vertical mosaic backdrop. Gold accents and a custom solid walnut vanity cabinet designed by Buck Wimberly at ULAH Interiors + Design add warmth to this modern design. Wall sconces, chandelier, and round mirror are by Arteriors. Charcoal grasscloth wallpaper is by Schumacher.
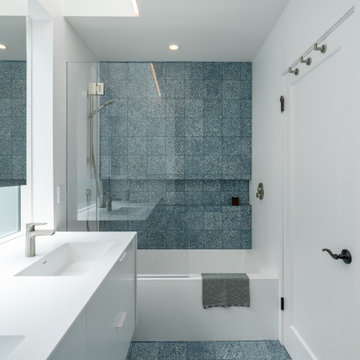
A large window of edged glass brings in diffused light without sacrificing privacy. Two tall medicine cabinets hover in front are actually hung from the header. Long skylight directly above the counter fills the room with natural light. A ribbon of shimmery blue terrazzo tiles flows from the back wall of the tub, across the floor, and up the back of the wall hung toilet on the opposite side of the room.
Bax+Towner photography
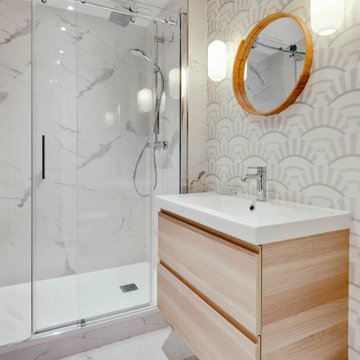
Un appartement des années soixante désuet manquant de charme et de personnalité, avec une cuisine fermée et peu de rangement fonctionnel.
Notre solution :
Nous avons re-dessiné les espaces en créant une large ouverture de l’entrée vers la pièce à vivre. D’autre part, nous avons décloisonné entre la cuisine et le salon. L’équipe a également conçu un ensemble menuisé sur mesure afin de re-configurer l’entrée et le séjour et de palier le manque de rangements.
Côté cuisine, l’architecte a proposé un aménagement linéaire mis en valeur par un sol aux motifs graphiques. Un îlot central permet d’y adosser le canapé, lui-même disposé en face de la télévision.
En ce qui concerne le gros-oeuvre, afin d’obtenir ce résultat épuré, il a fallu néanmoins reprendre l’intégralité des sols, l’électricité et la plomberie. De la même manière, nous avons créé des plafonds intégrant une isolation phonique et changé la totalité des huisseries.
Côté chambre, l’architecte a pris le parti de créer un dressing reprenant les teintes claires du papier-peint panoramique d’inspiration balinaise, placé en tête-de-lit.
Enfin, côté salle de bains, nous amenons une touche résolument contemporaine grâce une grande douche à l’italienne et un carrelage façon marbre de Carrare pour les sols et murs. Le meuble vasque en chêne clair est quant à lui mis en valeur par des carreaux ciment en forme d’écaille.
Le style :
Un camaïeu de beiges et de verts tendres créent une palette de couleurs que l’on retrouve dans les menuiseries, carrelages, papiers-peints, rideaux et mobiliers. Le résultat ainsi obtenu est à la fois empreint de douceur, de calme et de sérénité… pour le plus grand bonheur de ses propriétaires !
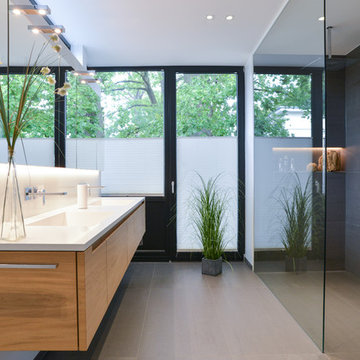
Photo of a mid-sized contemporary 3/4 wet room bathroom in Cologne with flat-panel cabinets, medium wood cabinets, gray tile, cement tile, white walls, cement tiles, an integrated sink, an open shower and grey floor.
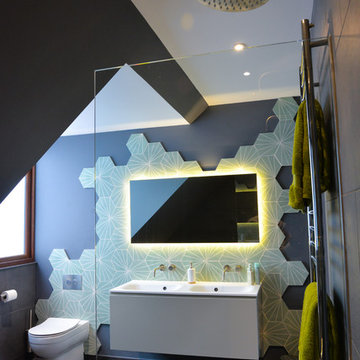
Design ideas for a mid-sized contemporary 3/4 bathroom in Sussex with grey cabinets, a corner shower, green tile, cement tile and concrete floors.
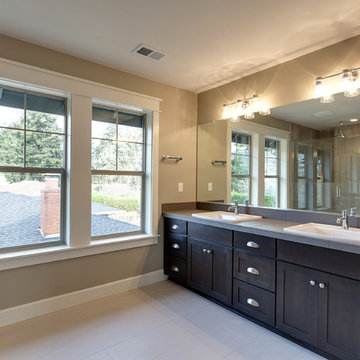
Large Master Bathroom, featuring a tile shower with rain style shower head, double sinks and tile floors.
Design ideas for a mid-sized arts and crafts master bathroom in Portland with recessed-panel cabinets, dark wood cabinets, a two-piece toilet, cement tile, beige walls, ceramic floors, a drop-in sink, tile benchtops, an alcove tub, an alcove shower and beige tile.
Design ideas for a mid-sized arts and crafts master bathroom in Portland with recessed-panel cabinets, dark wood cabinets, a two-piece toilet, cement tile, beige walls, ceramic floors, a drop-in sink, tile benchtops, an alcove tub, an alcove shower and beige tile.
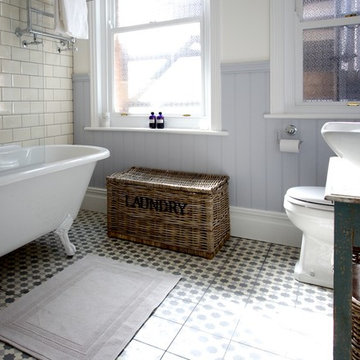
Julie Bourbousson
Photo of a mid-sized country bathroom in Sussex with a vessel sink, distressed cabinets, wood benchtops, a claw-foot tub, a shower/bathtub combo, beige tile and cement tile.
Photo of a mid-sized country bathroom in Sussex with a vessel sink, distressed cabinets, wood benchtops, a claw-foot tub, a shower/bathtub combo, beige tile and cement tile.
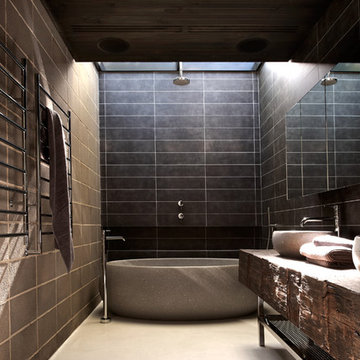
Interchangeable natural elements and an inherent focus on indoor /outdoor living were the core design pillars of the Elm & Willow house project. Encompassing the pure tranquility and earthy palette of the surrounding environment, the bathroom featuring apaiser bathware is the sanctuary of the home. Featuring apaiser Lotus Bath and Lotus Basin in a custom finish.
Photo Credit: Earl Carter
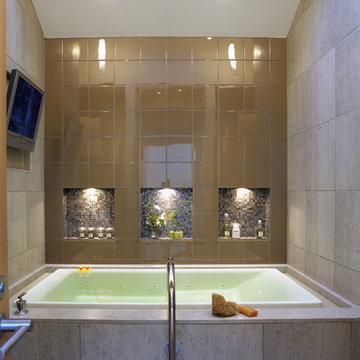
Photo by Eric Zepeda
Mid-sized modern master bathroom in San Francisco with flat-panel cabinets, light wood cabinets, a freestanding tub, an open shower, a two-piece toilet, gray tile, cement tile, grey walls, cement tiles, an integrated sink, concrete benchtops, grey floor and a hinged shower door.
Mid-sized modern master bathroom in San Francisco with flat-panel cabinets, light wood cabinets, a freestanding tub, an open shower, a two-piece toilet, gray tile, cement tile, grey walls, cement tiles, an integrated sink, concrete benchtops, grey floor and a hinged shower door.
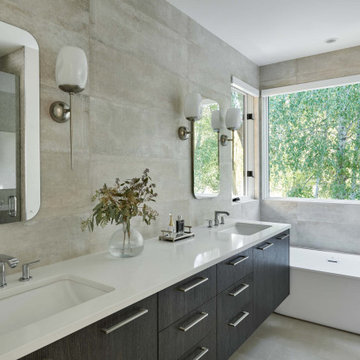
Design ideas for a mid-sized contemporary master bathroom in Denver with flat-panel cabinets, dark wood cabinets, a freestanding tub, a two-piece toilet, gray tile, cement tile, grey walls, cement tiles, an undermount sink, engineered quartz benchtops, grey floor, white benchtops and a double vanity.

Download our free ebook, Creating the Ideal Kitchen. DOWNLOAD NOW
This master bath remodel is the cat's meow for more than one reason! The materials in the room are soothing and give a nice vintage vibe in keeping with the rest of the home. We completed a kitchen remodel for this client a few years’ ago and were delighted when she contacted us for help with her master bath!
The bathroom was fine but was lacking in interesting design elements, and the shower was very small. We started by eliminating the shower curb which allowed us to enlarge the footprint of the shower all the way to the edge of the bathtub, creating a modified wet room. The shower is pitched toward a linear drain so the water stays in the shower. A glass divider allows for the light from the window to expand into the room, while a freestanding tub adds a spa like feel.
The radiator was removed and both heated flooring and a towel warmer were added to provide heat. Since the unit is on the top floor in a multi-unit building it shares some of the heat from the floors below, so this was a great solution for the space.
The custom vanity includes a spot for storing styling tools and a new built in linen cabinet provides plenty of the storage. The doors at the top of the linen cabinet open to stow away towels and other personal care products, and are lighted to ensure everything is easy to find. The doors below are false doors that disguise a hidden storage area. The hidden storage area features a custom litterbox pull out for the homeowner’s cat! Her kitty enters through the cutout, and the pull out drawer allows for easy clean ups.
The materials in the room – white and gray marble, charcoal blue cabinetry and gold accents – have a vintage vibe in keeping with the rest of the home. Polished nickel fixtures and hardware add sparkle, while colorful artwork adds some life to the space.

This is an example of a mid-sized modern 3/4 bathroom in Melbourne with flat-panel cabinets, light wood cabinets, an open shower, a wall-mount toilet, blue tile, cement tile, grey walls, cement tiles, a vessel sink, wood benchtops, grey floor, an open shower, brown benchtops, a niche, a single vanity and a floating vanity.

Mid-sized transitional kids bathroom in San Francisco with flat-panel cabinets, white cabinets, a corner tub, a shower/bathtub combo, blue tile, cement tile, white walls, porcelain floors, an undermount sink, engineered quartz benchtops, white floor, white benchtops, a single vanity and a built-in vanity.
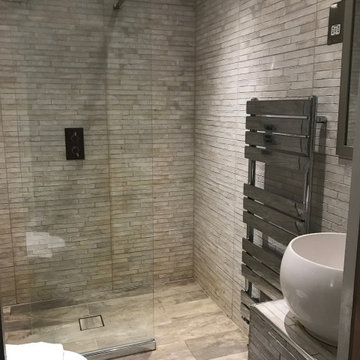
Photo of a mid-sized contemporary 3/4 bathroom in London with grey cabinets, an open shower, gray tile, cement tile, grey walls, limestone floors, a vessel sink, tile benchtops, grey floor, an open shower, grey benchtops, a single vanity and a built-in vanity.
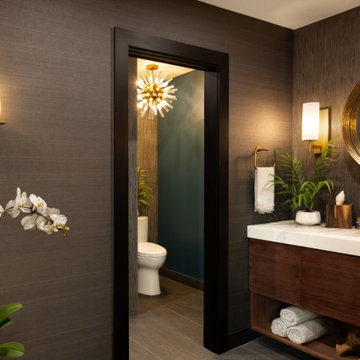
Our clients wanted to renovate and update their guest bathroom to be more appealing to guests and their gatherings. We decided to go dark and moody with a hint of rustic and a touch of glam. We picked white calacatta quartz to add a point of contrast against the charcoal vertical mosaic backdrop. Gold accents and a custom solid walnut vanity cabinet designed by Buck Wimberly at ULAH Interiors + Design add warmth to this modern design. Wall sconces, chandelier, and round mirror are by Arteriors. Charcoal grasscloth wallpaper is by Schumacher.
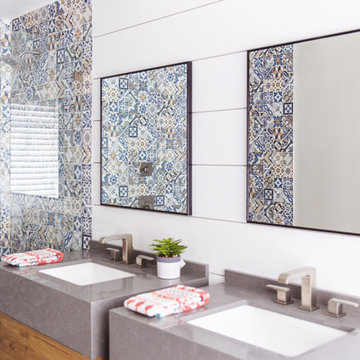
Photo of a mid-sized modern master bathroom in San Diego with flat-panel cabinets, medium wood cabinets, a freestanding tub, an alcove shower, blue tile, white tile, cement tile, white walls, an undermount sink, grey floor and an open shower.
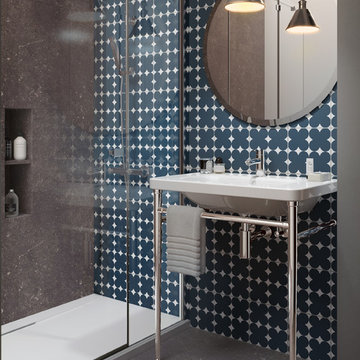
Inspiration for a mid-sized industrial 3/4 bathroom in New York with an alcove shower, gray tile, cement tile, multi-coloured walls, concrete floors, a console sink, grey floor and a sliding shower screen.
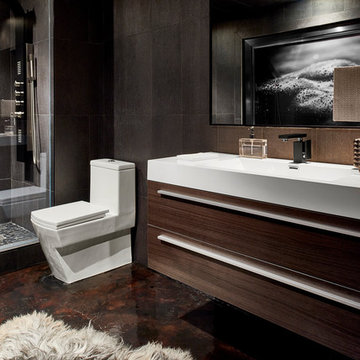
This an entire bathroom was designed completely around a faucet. This matte, architectural black faucet by Graff with its beautiful shiny chrome accents deserves it and was the complete inspiration for this space. Wait a minute – is that a square toilet? Yes, you’re seeing a square toilet. This is likely the sexiest bathroom you’ve ever seen. Surround yourself in Italian tile. Step out of the shower onto Icelandic Sheepskin. Allow the clean lines from the floating Porcelanosa vanity to bathe you in serenity. The image above that vanity? Oh yes. It’s a man’s torso. Why? Because what else does a woman want to wake up to? “Your space should feel sexy and romantic,” Marae says. We honestly don’t know how much more sexy a bathroom can get. Though the faucet itself was the most expensive thing in the room, MaRae admits that everything doesn’t have to be pricey. MaRae Simone designs are always a perfect mix of high-end items as well as non high-end. “I like what I like,” she says. “If it happens to be expensive, so be it. If it happens to be dirt-cheap, even better!”
MaRae Simone Interiors, Marc Mauldin Photography
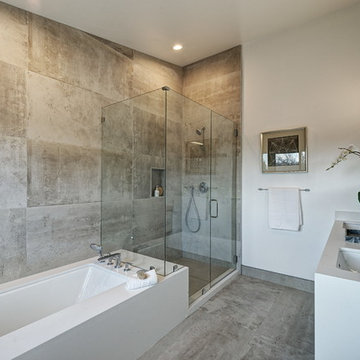
Design ideas for a mid-sized contemporary master bathroom in San Francisco with flat-panel cabinets, white cabinets, an undermount tub, a corner shower, gray tile, cement tile, white walls, cement tiles, an integrated sink, engineered quartz benchtops, beige floor and a hinged shower door.
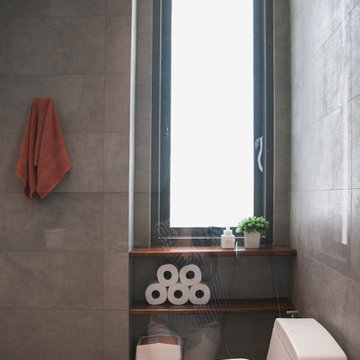
Photo of a mid-sized contemporary 3/4 bathroom in New York with a wall-mount toilet, grey walls, flat-panel cabinets, grey cabinets, an alcove shower, gray tile, cement tile, cement tiles, a trough sink, concrete benchtops, grey floor and a hinged shower door.
Mid-sized Bathroom Design Ideas with Cement Tile
2