Mid-sized Bathroom Design Ideas with Decorative Wall Panelling
Refine by:
Budget
Sort by:Popular Today
21 - 40 of 1,628 photos
Item 1 of 3
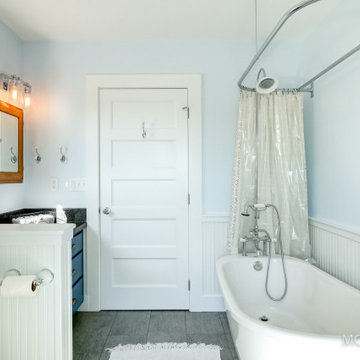
Photo of a mid-sized country bathroom in Portland with shaker cabinets, white cabinets, a freestanding tub, a shower/bathtub combo, a bidet, blue walls, vinyl floors, an undermount sink, granite benchtops, grey floor, a shower curtain, white benchtops, a laundry, a single vanity, a built-in vanity and decorative wall panelling.
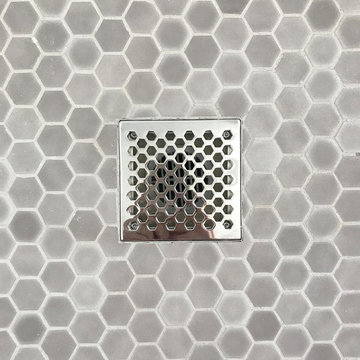
The taupe hexagon mosaic floor tile has a rough texture making it slip resistant - perfect for a shower floor. To continue the hexagon motif, we chose a matching drain cover from Newport Brass, which is easily removable for regular cleaning.
Project Developer: Brad Little | Designer: Chelsea Allard | Project Manager: Tom O'Neil | © Deborah Scannell Photography
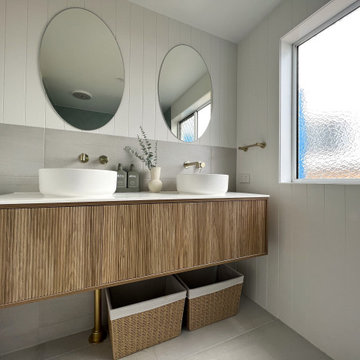
ABI Bathroom vanity with white basins and brushed gold tapware.
Photo of a mid-sized beach style bathroom in Sunshine Coast with furniture-like cabinets, medium wood cabinets, gray tile, ceramic tile, white walls, engineered quartz benchtops, grey floor, white benchtops, a double vanity, a floating vanity and decorative wall panelling.
Photo of a mid-sized beach style bathroom in Sunshine Coast with furniture-like cabinets, medium wood cabinets, gray tile, ceramic tile, white walls, engineered quartz benchtops, grey floor, white benchtops, a double vanity, a floating vanity and decorative wall panelling.

Так же в квартире расположены два санузла - ванная комната и душевая. Ванная комната «для девочек» декорирована мрамором и выполнена в нежных пудровых оттенках. Санузел для главы семейства - яркий, а душевая напоминает открытый балийский душ в тропических зарослях.
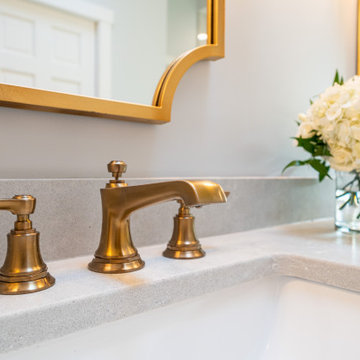
the client decided to eliminate the bathtub and install a large shower with partial fixed shower glass instead of a shower door
Inspiration for a mid-sized transitional master bathroom in Other with shaker cabinets, blue cabinets, an open shower, a one-piece toilet, gray tile, ceramic tile, grey walls, mosaic tile floors, an undermount sink, engineered quartz benchtops, grey floor, an open shower, grey benchtops, a shower seat, a double vanity, a freestanding vanity and decorative wall panelling.
Inspiration for a mid-sized transitional master bathroom in Other with shaker cabinets, blue cabinets, an open shower, a one-piece toilet, gray tile, ceramic tile, grey walls, mosaic tile floors, an undermount sink, engineered quartz benchtops, grey floor, an open shower, grey benchtops, a shower seat, a double vanity, a freestanding vanity and decorative wall panelling.
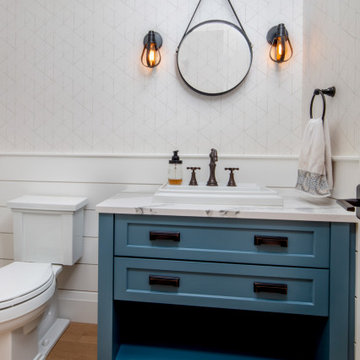
Embodying many of the key elements that are iconic in craftsman design, the rooms of this home are both luxurious and welcoming. From a kitchen with a statement range hood and dramatic chiseled edge quartz countertops, to a character-rich basement bar and lounge area, to a fashion-lover's dream master closet, this stunning family home has a special charm for everyone and the perfect space for everything.
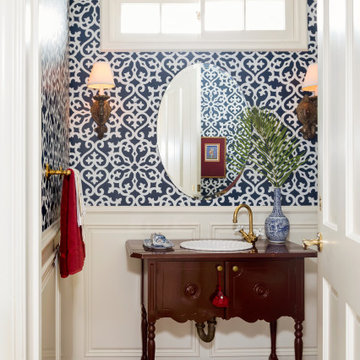
Photo of a mid-sized traditional powder room in Los Angeles with furniture-like cabinets, medium wood cabinets, multi-coloured walls, medium hardwood floors, a drop-in sink, wood benchtops, brown floor, brown benchtops, a freestanding vanity and decorative wall panelling.

Coastal inspired bathroom remodel with a white and blue color scheme accented with brass and brushed nickel. The design features a board and batten wall detail, open shelving niche with wicker baskets for added texture and storage, a double sink vanity in a beautiful ink blue color with shaker style doors and a white quartz counter top which adds a light and airy feeling to the space. The alcove shower is tiled from floor to ceiling with a marble pattern porcelain tile which includes a niche for shampoo and a penny round tile mosaic floor detail. The wall and ceiling color is SW Westhighland White 7566.

Barrier free bathroom for total accessibility. Transitional styling with tile wainscotting.
This is an example of a mid-sized transitional master bathroom in Ottawa with recessed-panel cabinets, beige cabinets, a curbless shower, a two-piece toilet, white tile, subway tile, blue walls, porcelain floors, an undermount sink, engineered quartz benchtops, grey floor, an open shower, white benchtops, a niche, a single vanity, a built-in vanity and decorative wall panelling.
This is an example of a mid-sized transitional master bathroom in Ottawa with recessed-panel cabinets, beige cabinets, a curbless shower, a two-piece toilet, white tile, subway tile, blue walls, porcelain floors, an undermount sink, engineered quartz benchtops, grey floor, an open shower, white benchtops, a niche, a single vanity, a built-in vanity and decorative wall panelling.
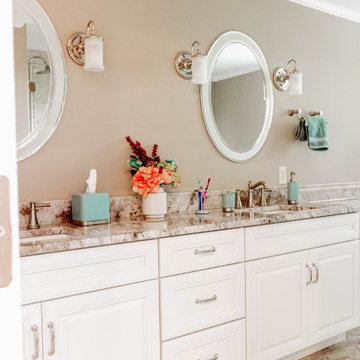
Design ideas for a mid-sized traditional master bathroom in Other with raised-panel cabinets, white cabinets, a corner tub, a corner shower, a two-piece toilet, beige tile, porcelain tile, beige walls, porcelain floors, an undermount sink, granite benchtops, beige floor, a hinged shower door, beige benchtops, a shower seat, a double vanity, a built-in vanity and decorative wall panelling.
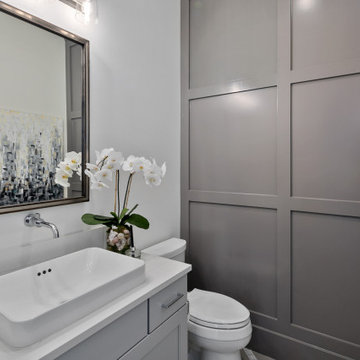
Powder room with light gray cabinets and dark gray wainscot detail wall.
Design ideas for a mid-sized country powder room in Seattle with recessed-panel cabinets, grey cabinets, a two-piece toilet, grey walls, a vessel sink, engineered quartz benchtops, white benchtops, a built-in vanity and decorative wall panelling.
Design ideas for a mid-sized country powder room in Seattle with recessed-panel cabinets, grey cabinets, a two-piece toilet, grey walls, a vessel sink, engineered quartz benchtops, white benchtops, a built-in vanity and decorative wall panelling.
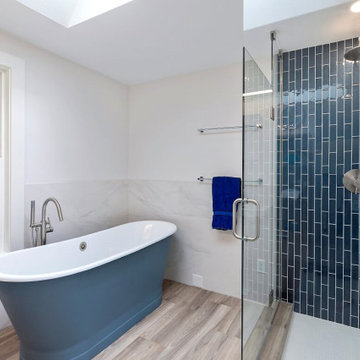
Bathroom Remodel with new lay-out.
Photo of a mid-sized transitional master wet room bathroom in Seattle with a claw-foot tub, a one-piece toilet, white tile, porcelain tile, white walls, porcelain floors, a pedestal sink, brown floor, a hinged shower door, a double vanity, a freestanding vanity and decorative wall panelling.
Photo of a mid-sized transitional master wet room bathroom in Seattle with a claw-foot tub, a one-piece toilet, white tile, porcelain tile, white walls, porcelain floors, a pedestal sink, brown floor, a hinged shower door, a double vanity, a freestanding vanity and decorative wall panelling.

This power couple and their two young children adore beach life and spending time with family and friends. As repeat clients, they tasked us with an extensive remodel of their home’s top floor and a partial remodel of the lower level. From concept to installation, we incorporated their tastes and their home’s strong architectural style into a marriage of East Coast and West Coast style.
On the upper level, we designed a new layout with a spacious kitchen, dining room, and butler's pantry. Custom-designed transom windows add the characteristic Cape Cod vibe while white oak, quartzite waterfall countertops, and modern furnishings bring in relaxed, California freshness. Last but not least, bespoke transitional lighting becomes the gem of this captivating home.

Two small spaces were combined to create one substantial children’s bathroom. Per the client’s request, two wall-mounted sinks were preferred over a traditional vanity setup. A large marble bench and side cabinet provide plenty of storage. The floating tub was integrated within the shower to create a dedicated wet area. Ann Sacks porcelain tile and custom New Ravenna “fish” glass mosaic.
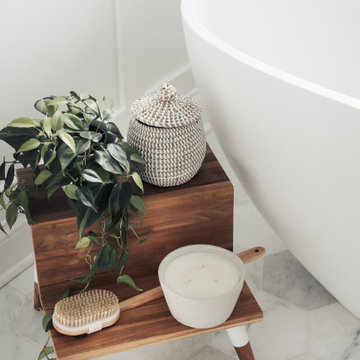
Photo of a mid-sized transitional master bathroom in Chicago with recessed-panel cabinets, white cabinets, a freestanding tub, a corner shower, a one-piece toilet, gray tile, marble, grey walls, marble floors, an undermount sink, marble benchtops, grey floor, a hinged shower door, grey benchtops, a niche, a double vanity, a built-in vanity and decorative wall panelling.

This remodel began as a powder bathroom and hall bathroom project, giving the powder bath a beautiful shaker style wainscoting and completely remodeling the second-floor hall bath. The second-floor hall bathroom features a mosaic tile accent, subway tile used for the entire shower, brushed nickel finishes, and a beautiful dark grey stained vanity with a quartz countertop. Once the powder bath and hall bathroom was complete, the homeowner decided to immediately pursue the master bathroom, creating a stunning, relaxing space. The master bathroom received the same styled wainscotting as the powder bath, as well as a free-standing tub, oil-rubbed bronze finishes, and porcelain tile flooring.

Design ideas for a mid-sized transitional powder room in Phoenix with furniture-like cabinets, green cabinets, white walls, mosaic tile floors, an undermount sink, marble benchtops, white floor, white benchtops, a freestanding vanity and decorative wall panelling.

Design ideas for a mid-sized beach style powder room in Other with recessed-panel cabinets, medium wood cabinets, a two-piece toilet, blue walls, medium hardwood floors, a freestanding vanity and decorative wall panelling.

In an ever-evolving homestead on the Connecticut River, this bath serves two guest bedrooms as well as the Master.
In renovating the original 1983 bathspace and its unusual 6ft by 24ft footprint, our design divides the room's functional components along its length. A deep soaking tub in a Sepele wood niche anchors the primary space. Opposing entries from Master and guest sides access a neutral center area with a sepele cabinet for linen and toiletries. Fluted glass in a black steel frame creates discretion while admitting daylight from a South window in the 6ft by 8ft river-side shower room.
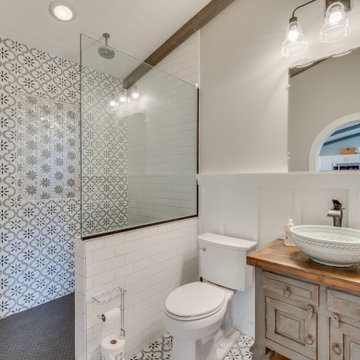
We transitioned the floor tile to the rear shower wall with an inset flower glass tile to incorporate the adjoining tile and keep with the cottage theme
Mid-sized Bathroom Design Ideas with Decorative Wall Panelling
2

