Mid-sized Bathroom Design Ideas with Engineered Quartz Benchtops
Refine by:
Budget
Sort by:Popular Today
61 - 80 of 76,693 photos
Item 1 of 3
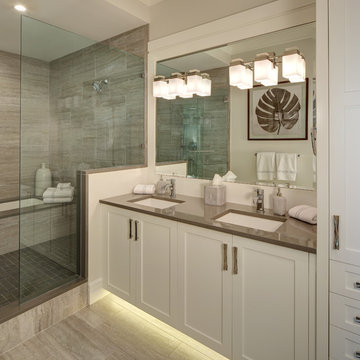
Tricia Shay
Design ideas for a mid-sized transitional master bathroom in Cleveland with shaker cabinets, white cabinets, an alcove shower, beige tile, porcelain tile, white walls, porcelain floors, engineered quartz benchtops, beige floor, a hinged shower door and grey benchtops.
Design ideas for a mid-sized transitional master bathroom in Cleveland with shaker cabinets, white cabinets, an alcove shower, beige tile, porcelain tile, white walls, porcelain floors, engineered quartz benchtops, beige floor, a hinged shower door and grey benchtops.
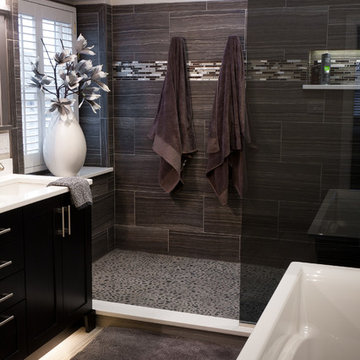
All photos by Matt Philbin
Photo of a mid-sized transitional master bathroom in Chicago with shaker cabinets, black cabinets, a freestanding tub, an alcove shower, gray tile, porcelain tile, grey walls, porcelain floors, an undermount sink, engineered quartz benchtops, grey floor and an open shower.
Photo of a mid-sized transitional master bathroom in Chicago with shaker cabinets, black cabinets, a freestanding tub, an alcove shower, gray tile, porcelain tile, grey walls, porcelain floors, an undermount sink, engineered quartz benchtops, grey floor and an open shower.
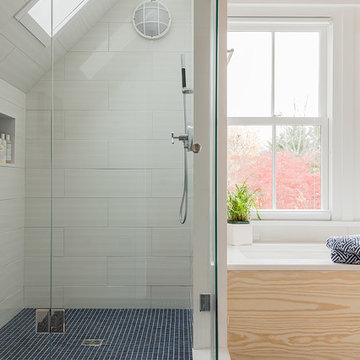
Inspiration for a mid-sized beach style bathroom in Boston with a corner shower, white tile, white walls, an undermount tub, mosaic tile floors, an undermount sink, engineered quartz benchtops, ceramic tile and blue floor.
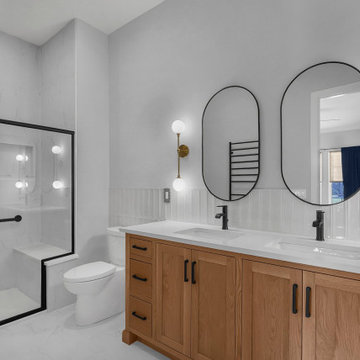
View of the guest suite bathroom.
Design ideas for a mid-sized 3/4 bathroom in Columbus with shaker cabinets, light wood cabinets, an alcove shower, a one-piece toilet, white tile, cement tile, an undermount sink, engineered quartz benchtops, a hinged shower door, white benchtops, a double vanity and a built-in vanity.
Design ideas for a mid-sized 3/4 bathroom in Columbus with shaker cabinets, light wood cabinets, an alcove shower, a one-piece toilet, white tile, cement tile, an undermount sink, engineered quartz benchtops, a hinged shower door, white benchtops, a double vanity and a built-in vanity.
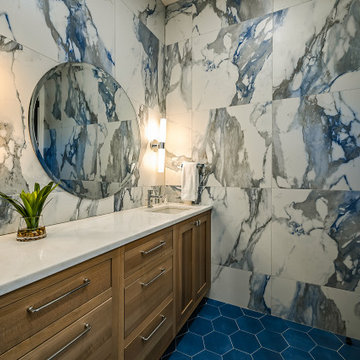
These sconces are so beautiful with the oval mirror.
Photo of a mid-sized beach style bathroom in Tampa with recessed-panel cabinets, medium wood cabinets, an alcove tub, blue tile, porcelain tile, an undermount sink, engineered quartz benchtops, white benchtops, a single vanity and a built-in vanity.
Photo of a mid-sized beach style bathroom in Tampa with recessed-panel cabinets, medium wood cabinets, an alcove tub, blue tile, porcelain tile, an undermount sink, engineered quartz benchtops, white benchtops, a single vanity and a built-in vanity.
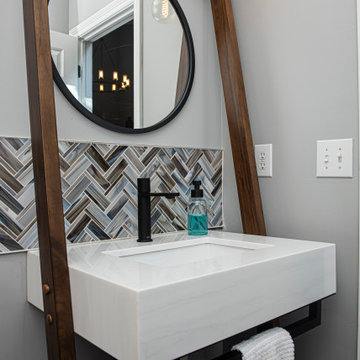
This basement remodeling project involved transforming a traditional basement into a multifunctional space, blending a country club ambience and personalized decor with modern entertainment options.
This powder room design showcases understated elegance. A herringbone backsplash adds texture, while a round mirror and neutral palette enhance the space. Artwork adds a touch of personality.
---
Project completed by Wendy Langston's Everything Home interior design firm, which serves Carmel, Zionsville, Fishers, Westfield, Noblesville, and Indianapolis.
For more about Everything Home, see here: https://everythinghomedesigns.com/
To learn more about this project, see here: https://everythinghomedesigns.com/portfolio/carmel-basement-renovation

Black and white bathrooms are clean and classic, this remodel is all that and more. A great rework of this space helped this become so much more than the small shower/closet it once was.
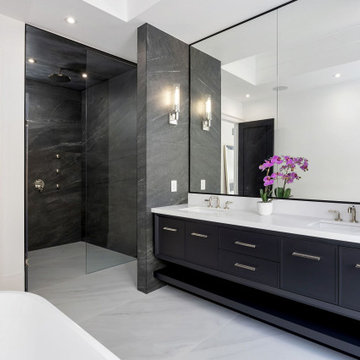
New Age Design
Design ideas for a mid-sized transitional master bathroom in Toronto with flat-panel cabinets, black cabinets, a freestanding tub, a curbless shower, a wall-mount toilet, porcelain floors, an undermount sink, engineered quartz benchtops, white floor, a hinged shower door, white benchtops, a double vanity, a floating vanity and vaulted.
Design ideas for a mid-sized transitional master bathroom in Toronto with flat-panel cabinets, black cabinets, a freestanding tub, a curbless shower, a wall-mount toilet, porcelain floors, an undermount sink, engineered quartz benchtops, white floor, a hinged shower door, white benchtops, a double vanity, a floating vanity and vaulted.

Designer: Rochelle McAvin
Photographer: Karen Palmer
Welcome to our stunning mid-century kitchen and bath makeover, designed with function and color. This home renovation seamlessly combines the timeless charm of mid-century modern aesthetics with the practicality and functionality required by a busy family. Step into a home where classic meets contemporary and every detail has been carefully curated to enhance both style and convenience.
Kitchen Transformation:
The heart of the home has been revitalized with a fresh, open-concept design.
Sleek Cabinetry: Crisp, clean lines dominate the kitchen's custom-made cabinets, offering ample storage space while maintaining cozy vibes. Rich, warm wood tones complement the overall aesthetic.
Quartz Countertops: Durable and visually stunning, the quartz countertops bring a touch of luxury to the space. They provide ample room for food preparation and family gatherings.
Statement Lighting: 2 central pendant light fixtures, inspired by mid-century design, illuminates the kitchen with a warm, inviting glow.
Bath Oasis:
Our mid-century bath makeover offers a tranquil retreat for the primary suite. It combines retro-inspired design elements with contemporary comforts.
Patterned Tiles: Vibrant, geometric floor tiles create a playful yet sophisticated atmosphere. The black and white motif exudes mid-century charm and timeless elegance.
Floating Vanity: A sleek, vanity with clean lines maximizes floor space and provides ample storage for toiletries and linens.
Frameless Glass Shower: The bath features a modern, frameless glass shower enclosure, offering a spa-like experience for relaxation and rejuvenation.
Natural Light: Large windows in the bathroom allow natural light to flood the space, creating a bright and airy atmosphere.
Storage Solutions: Thoughtful storage solutions, including built-in niches and shelving, keep the bathroom organized and clutter-free.
This mid-century kitchen and bath makeover is the perfect blend of style and functionality, designed to accommodate the needs of a young family. It celebrates the iconic design of the mid-century era while embracing the modern conveniences that make daily life a breeze.
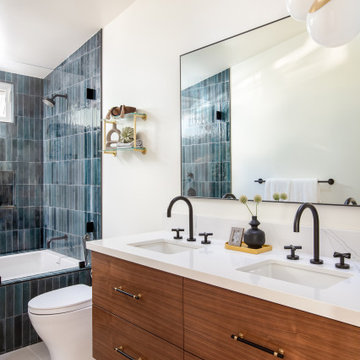
Mid-sized beach style bathroom in San Diego with flat-panel cabinets, medium wood cabinets, a wall-mount toilet, blue tile, ceramic tile, white walls, porcelain floors, an undermount sink, beige floor, white benchtops, a niche, a double vanity, a floating vanity and engineered quartz benchtops.
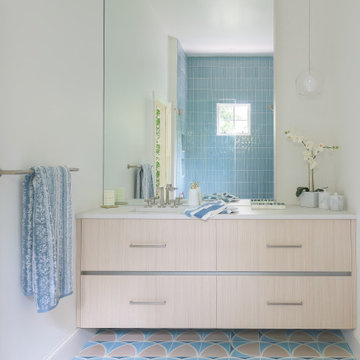
This modern refresh for a teenage girls bedroom nailed every design detail. We started the design with a custom colored cement tile, pairing it with a floating wood grain vanity and using vertical stacked blue tile in shower to pull it all together. This is a functional space, perfect for self-care
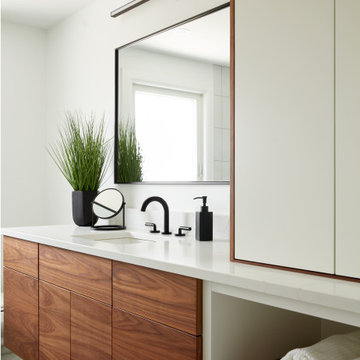
A minimalistic and refined main bath featuring a floating vanity with flat-cut walnut and pristine Chantilly Lace white cabinets.
This is an example of a mid-sized midcentury master bathroom in Toronto with flat-panel cabinets, brown cabinets, white walls, an undermount sink, engineered quartz benchtops, white benchtops, a single vanity and a floating vanity.
This is an example of a mid-sized midcentury master bathroom in Toronto with flat-panel cabinets, brown cabinets, white walls, an undermount sink, engineered quartz benchtops, white benchtops, a single vanity and a floating vanity.
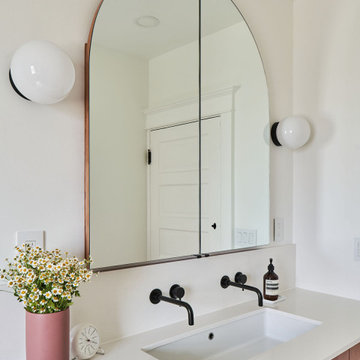
The only full bathroom in this 1906 craftsman home needs to function well for a family of four. We swapped out a claw foot tub for a large walk-in shower with a recessed shower curtain track. Two wall-mounted faucets pour into a wide trough sink. A custom-made medicine cabinet with an arched mirror is flanked by two opaque globe sconce lights.

APD was hired to update the primary bathroom and laundry room of this ranch style family home. Included was a request to add a powder bathroom where one previously did not exist to help ease the chaos for the young family. The design team took a little space here and a little space there, coming up with a reconfigured layout including an enlarged primary bathroom with large walk-in shower, a jewel box powder bath, and a refreshed laundry room including a dog bath for the family’s four legged member!
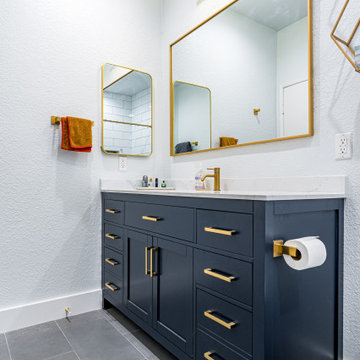
Complete Bathroom Remodel
Installation of all Tile; Shower walls and General Bathroom Floor, Bathtub, Fixtures and Faucets, Shower Niche, Access Cylinder Lighting, Vanity, Lighting, Mirror and a fresh Paint to finish.
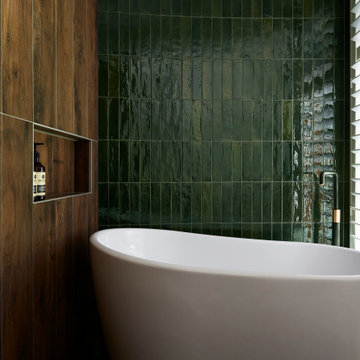
Design ideas for a mid-sized asian bathroom in Sydney with flat-panel cabinets, medium wood cabinets, a japanese tub, an open shower, ceramic tile, ceramic floors, engineered quartz benchtops, black benchtops, a single vanity and a floating vanity.
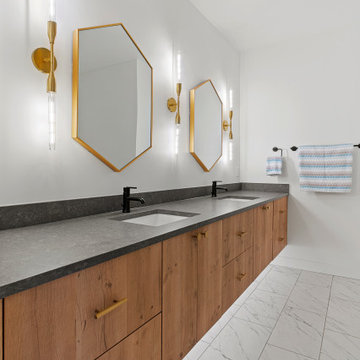
The floating vanity in this bathroom helps the bathroom feel expansive while also creating an opportunity for lighting underneath, illuminating the tile floors.
Design by: H2D Architecture + Design www.h2darchitects.com
Interiors by: Briana Benton
Built by: Schenkar Construction
Photos by: Christopher Nelson Photography
#seattlearchitect
#innisarden
#innisardenarchitect
#h2darchitects
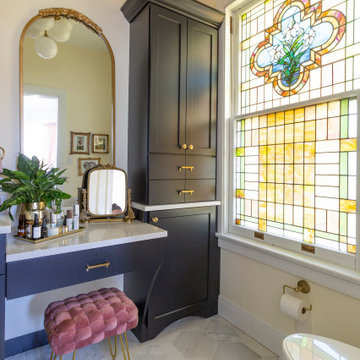
The perfect girly master bathroom, custom cabinetry in black with two gold antique mirrors, a longer one that hangs over the makeup vanity area. The cabinetry has a linen tower and we worked around the beautiful stain glass window that sits at one end of the bathroom. The floor has hexagon marble tile and the shower is complete with a shower bench, niche and gorgeous metal gold inlay mosaic tile on the feature wall.
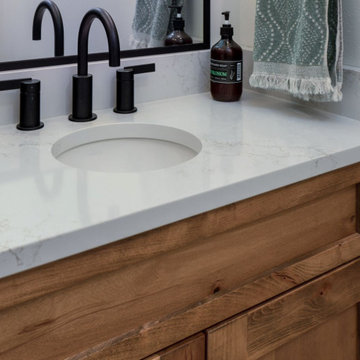
Mid-sized country powder room in Other with shaker cabinets, medium wood cabinets, white walls, porcelain floors, an undermount sink, engineered quartz benchtops, white floor, white benchtops, a freestanding vanity and panelled walls.

We paired a gorgeous, boho patterned floor tile with a warm oak double sink vanity and bold matte black fixtures to make this basement bathroom really pop. Our signature black grid shower glass really helped tie the whole space together.
Mid-sized Bathroom Design Ideas with Engineered Quartz Benchtops
4

