Mid-sized Bathroom Design Ideas with Engineered Quartz Benchtops
Refine by:
Budget
Sort by:Popular Today
141 - 160 of 74,602 photos
Item 1 of 3
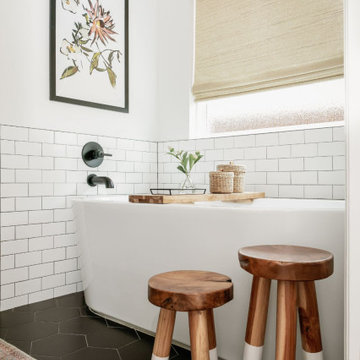
Design ideas for a mid-sized transitional master bathroom in Oklahoma City with shaker cabinets, white cabinets, an alcove tub, an alcove shower, a one-piece toilet, white tile, subway tile, white walls, porcelain floors, an undermount sink, engineered quartz benchtops, black floor, a shower curtain, white benchtops, a double vanity and a built-in vanity.
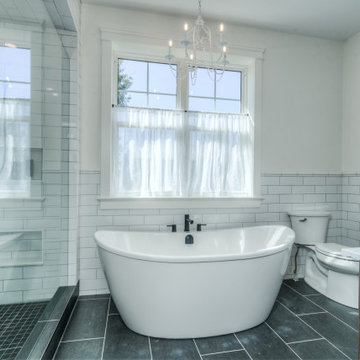
This is an example of a mid-sized country master bathroom in Toronto with shaker cabinets, medium wood cabinets, a freestanding tub, an alcove shower, a one-piece toilet, white tile, ceramic tile, white walls, ceramic floors, an integrated sink, engineered quartz benchtops, black floor, a hinged shower door, white benchtops, a double vanity and a built-in vanity.
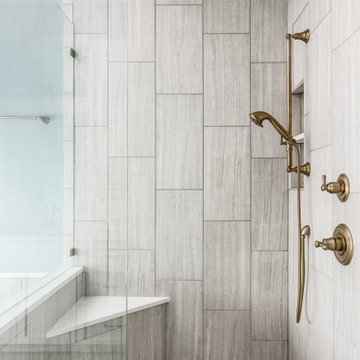
Photography: Garett + Carrie Buell of Studiobuell/ studiobuell.com
Photo of a mid-sized transitional master bathroom in Nashville with shaker cabinets, white cabinets, a freestanding tub, an alcove shower, gray tile, porcelain tile, blue walls, porcelain floors, an undermount sink, engineered quartz benchtops, grey floor, a hinged shower door, white benchtops, a shower seat, a double vanity and a built-in vanity.
Photo of a mid-sized transitional master bathroom in Nashville with shaker cabinets, white cabinets, a freestanding tub, an alcove shower, gray tile, porcelain tile, blue walls, porcelain floors, an undermount sink, engineered quartz benchtops, grey floor, a hinged shower door, white benchtops, a shower seat, a double vanity and a built-in vanity.
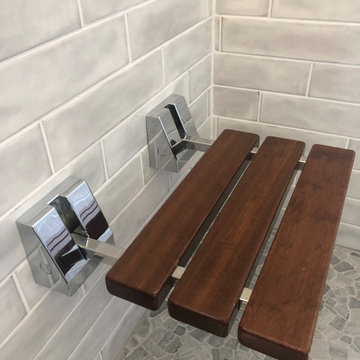
The master bath and guest bath were also remodeled in this project. This textured grey subway tile was used in both. The guest bath features a tub-shower combination with a glass side-panel to help give the room a bigger, more open feel than the wall that was originally there. The master shower features sliding glass doors and a fold down seat, as well as trendy black shiplap. All and all, both bathroom remodels added an element of luxury and relaxation to the home.
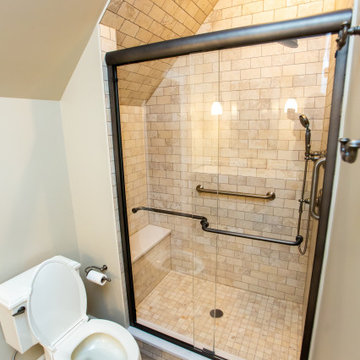
Installed Basco sliding shower door with Kohler's Artifacts collection in Vintage Nickel. Installed subway tile against all surfaces including vaulted ceiling.
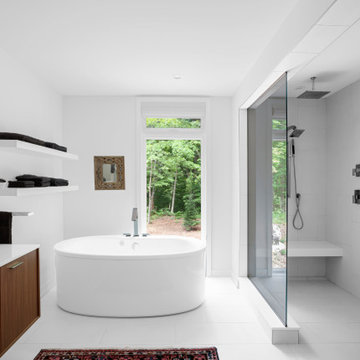
Master Spa looks out to Pier Cove Valley - see sculpture reflection in shower glazing - floating vanity - white matte large format tile - Bridge House - Fenneville, Michigan - Lake Michigan, Saugutuck, Michigan, Douglas Michigan - HAUS | Architecture For Modern Lifestyles (architect) - Marika Designs (interior designer)
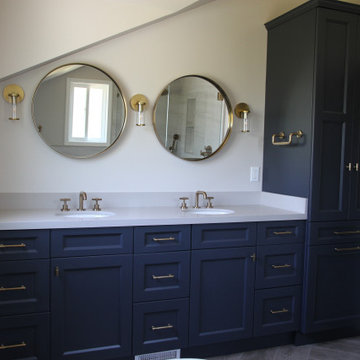
We replaced the existing vanity and underutilized, non-functional closet with a beautiful linen cabinet with a double hamper. This space was challenging because of the existing dormer, which juts out above the vanity area.
With round mirrors in the same brushed gold finish as the faucets, we brought the focus down and away from the odd angle.
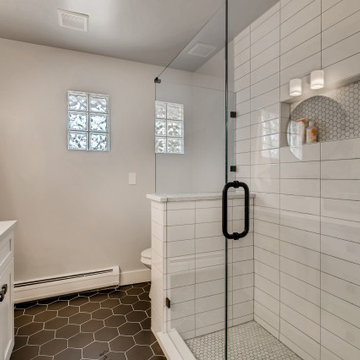
Master bath renovation, clean, simple, and serene.
Photo of a mid-sized country master bathroom in Denver with shaker cabinets, white cabinets, a double shower, a two-piece toilet, white tile, subway tile, grey walls, porcelain floors, a vessel sink, engineered quartz benchtops, black floor, a hinged shower door, white benchtops, a niche, a double vanity and a built-in vanity.
Photo of a mid-sized country master bathroom in Denver with shaker cabinets, white cabinets, a double shower, a two-piece toilet, white tile, subway tile, grey walls, porcelain floors, a vessel sink, engineered quartz benchtops, black floor, a hinged shower door, white benchtops, a niche, a double vanity and a built-in vanity.
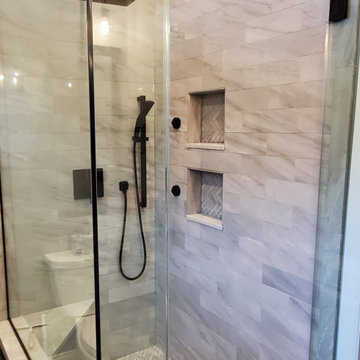
Master bathroom renovation with double white shaker vanity, two under-mount sinks, marble quartz counter, black mirrors, black faucets, black hardware, gray tile floors, pocket door, walk-in custom glass shower with bench, two niches, marble herringbone floor in shower, marble subway tile on walls, black rain head, and black body sprayer.
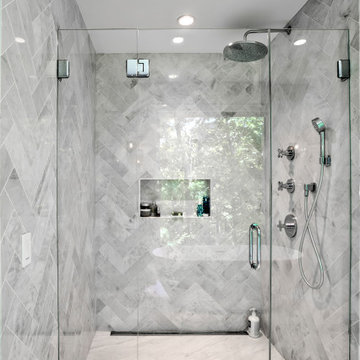
Inspiration for a mid-sized modern master bathroom in New York with flat-panel cabinets, medium wood cabinets, a freestanding tub, a curbless shower, a one-piece toilet, white tile, porcelain tile, white walls, porcelain floors, an undermount sink, engineered quartz benchtops, white floor, a hinged shower door, white benchtops, a single vanity and a freestanding vanity.
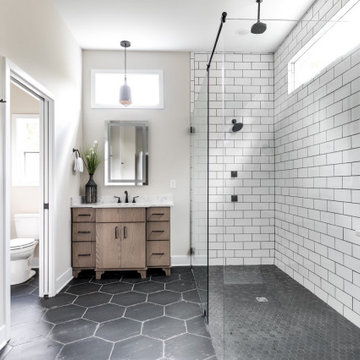
We’ve carefully crafted every inch of this home to bring you something never before seen in this area! Modern front sidewalk and landscape design leads to the architectural stone and cedar front elevation, featuring a contemporary exterior light package, black commercial 9’ window package and 8 foot Art Deco, mahogany door. Additional features found throughout include a two-story foyer that showcases the horizontal metal railings of the oak staircase, powder room with a floating sink and wall-mounted gold faucet and great room with a 10’ ceiling, modern, linear fireplace and 18’ floating hearth, kitchen with extra-thick, double quartz island, full-overlay cabinets with 4 upper horizontal glass-front cabinets, premium Electrolux appliances with convection microwave and 6-burner gas range, a beverage center with floating upper shelves and wine fridge, first-floor owner’s suite with washer/dryer hookup, en-suite with glass, luxury shower, rain can and body sprays, LED back lit mirrors, transom windows, 16’ x 18’ loft, 2nd floor laundry, tankless water heater and uber-modern chandeliers and decorative lighting. Rear yard is fenced and has a storage shed.
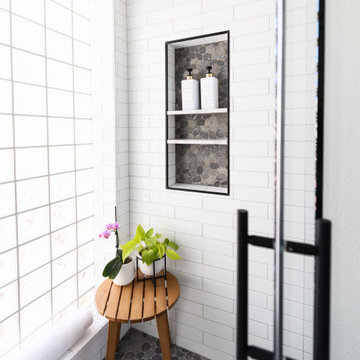
This guest bath has a light and airy feel with an organic element and pop of color. The custom vanity is in a midtown jade aqua-green PPG paint Holy Glen. It provides ample storage while giving contrast to the white and brass elements. A playful use of mixed metal finishes gives the bathroom an up-dated look. The 3 light sconce is gold and black with glass globes that tie the gold cross handle plumbing fixtures and matte black hardware and bathroom accessories together. The quartz countertop has gold veining that adds additional warmth to the space. The acacia wood framed mirror with a natural interior edge gives the bathroom an organic warm feel that carries into the curb-less shower through the use of warn toned river rock. White subway tile in an offset pattern is used on all three walls in the shower and carried over to the vanity backsplash. The shower has a tall niche with quartz shelves providing lots of space for storing shower necessities. The river rock from the shower floor is carried to the back of the niche to add visual interest to the white subway shower wall as well as a black Schluter edge detail. The shower has a frameless glass rolling shower door with matte black hardware to give the this smaller bathroom an open feel and allow the natural light in. There is a gold handheld shower fixture with a cross handle detail that looks amazing against the white subway tile wall. The white Sherwin Williams Snowbound walls are the perfect backdrop to showcase the design elements of the bathroom.
Photography by LifeCreated.
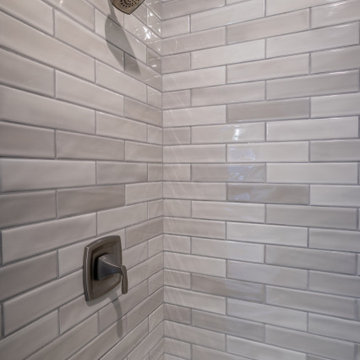
New master bathroom as part of a multi-room addition. Custom, white, shaker-style cabinetry, Caesarstone countertops, 3D, natural stone backsplash. Vinyl plank flooring. Large, subway-tile shower.
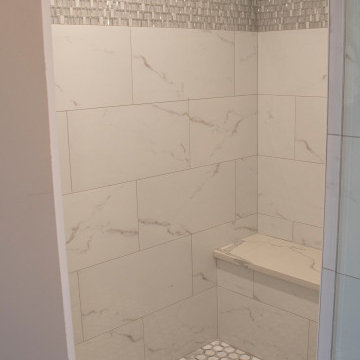
This is an example of a mid-sized traditional master bathroom in Chicago with shaker cabinets, white cabinets, a freestanding tub, an alcove shower, a one-piece toilet, white tile, ceramic tile, beige walls, ceramic floors, a drop-in sink, engineered quartz benchtops, white floor, a hinged shower door, white benchtops, a shower seat, a double vanity and a built-in vanity.
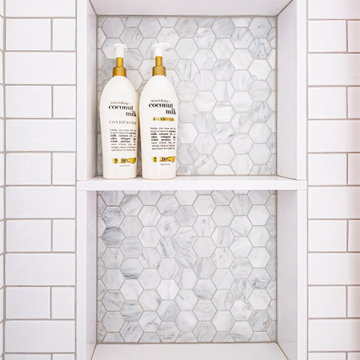
Tired shower niche for all shower and bath items!
Photos by VLG Photography
This is an example of a mid-sized modern kids bathroom in Newark with a built-in vanity, shaker cabinets, blue cabinets, a drop-in tub, a shower/bathtub combo, a two-piece toilet, white tile, subway tile, marble floors, an undermount sink, engineered quartz benchtops, a shower curtain, white benchtops, a niche and a double vanity.
This is an example of a mid-sized modern kids bathroom in Newark with a built-in vanity, shaker cabinets, blue cabinets, a drop-in tub, a shower/bathtub combo, a two-piece toilet, white tile, subway tile, marble floors, an undermount sink, engineered quartz benchtops, a shower curtain, white benchtops, a niche and a double vanity.
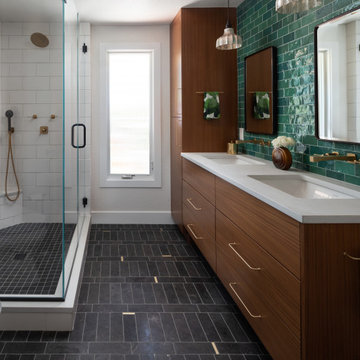
This is an example of a mid-sized modern master bathroom in Denver with flat-panel cabinets, medium wood cabinets, a corner shower, green tile, ceramic tile, an undermount sink, engineered quartz benchtops, black floor, a hinged shower door, white benchtops, a niche, a double vanity and a floating vanity.
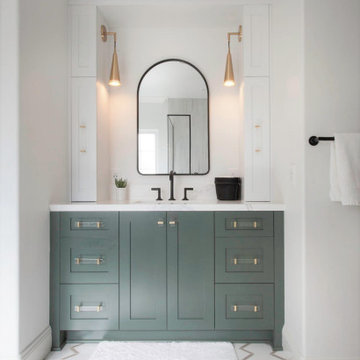
Design ideas for a mid-sized master bathroom in Denver with recessed-panel cabinets, green cabinets, a freestanding tub, an open shower, a two-piece toilet, white tile, porcelain tile, white walls, porcelain floors, an undermount sink, engineered quartz benchtops, white floor, a hinged shower door, white benchtops, a single vanity, a built-in vanity, wallpaper and wallpaper.
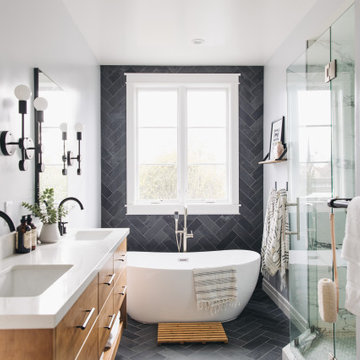
This project was a complete gut remodel of the owner's childhood home. They demolished it and rebuilt it as a brand-new two-story home to house both her retired parents in an attached ADU in-law unit, as well as her own family of six. Though there is a fire door separating the ADU from the main house, it is often left open to create a truly multi-generational home. For the design of the home, the owner's one request was to create something timeless, and we aimed to honor that.
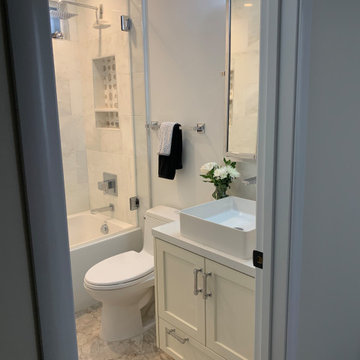
Inspiration for a mid-sized transitional 3/4 bathroom in San Francisco with shaker cabinets, white cabinets, an alcove tub, a shower/bathtub combo, a one-piece toilet, white tile, marble, grey walls, marble floors, a vessel sink, engineered quartz benchtops, grey floor, a hinged shower door, white benchtops, a single vanity and a built-in vanity.
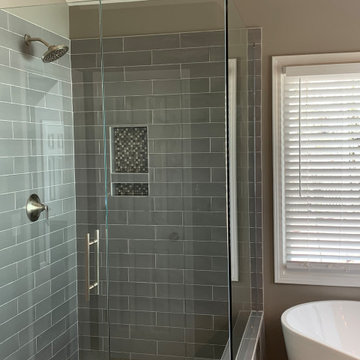
This bathroom was updated with more current floor tile, stand alone tub and tub filler, shaker style vanities with a quartz countertop and a cool shower that features subway tile and a framless glass enclosure
Mid-sized Bathroom Design Ideas with Engineered Quartz Benchtops
8