Mid-sized Bathroom Design Ideas with Flat-panel Cabinets
Refine by:
Budget
Sort by:Popular Today
221 - 240 of 83,219 photos
Item 1 of 3
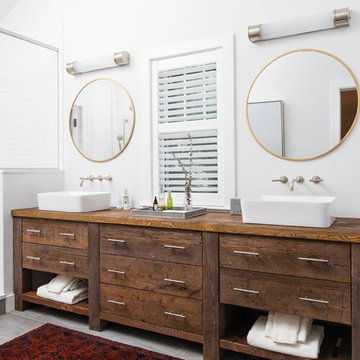
Joyelle West Photography
This is an example of a mid-sized traditional master bathroom in Boston with dark wood cabinets, white tile, subway tile, white walls, porcelain floors, a vessel sink, wood benchtops, grey floor, a hinged shower door, an alcove shower, brown benchtops and flat-panel cabinets.
This is an example of a mid-sized traditional master bathroom in Boston with dark wood cabinets, white tile, subway tile, white walls, porcelain floors, a vessel sink, wood benchtops, grey floor, a hinged shower door, an alcove shower, brown benchtops and flat-panel cabinets.
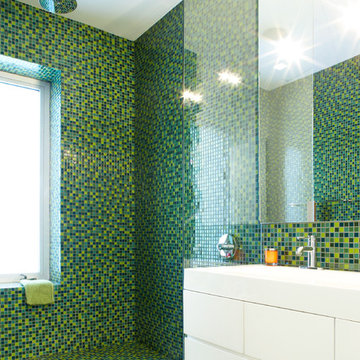
In this classic Brooklyn brownstone, Slade Architecture designed a modern renovation for an active family. This bathroom features an immersive surround of green mosaic tile.
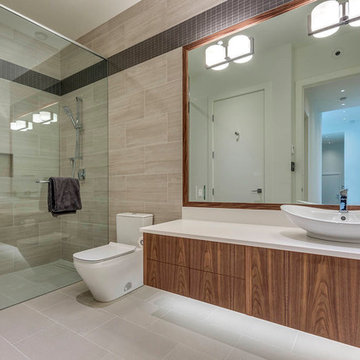
Photo of a mid-sized contemporary 3/4 bathroom in Vancouver with flat-panel cabinets, dark wood cabinets, a curbless shower, a one-piece toilet, beige tile, a vessel sink, white floor and an open shower.
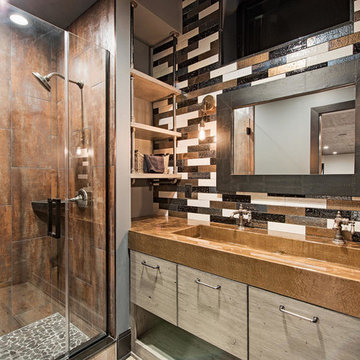
This is an example of a mid-sized transitional 3/4 bathroom in Cleveland with flat-panel cabinets, multi-coloured walls, an alcove shower, brown tile, multi-coloured tile, a trough sink, light wood cabinets, metal tile, light hardwood floors, zinc benchtops, brown floor, a hinged shower door and brown benchtops.
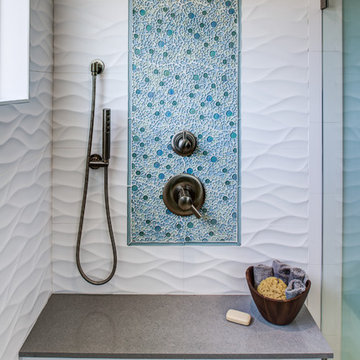
Treve Johnson Photography
Mid-sized beach style master bathroom in San Francisco with flat-panel cabinets, white cabinets, a corner shower, a one-piece toilet, white tile, ceramic tile, blue walls, ceramic floors, an undermount sink, engineered quartz benchtops, white floor and a hinged shower door.
Mid-sized beach style master bathroom in San Francisco with flat-panel cabinets, white cabinets, a corner shower, a one-piece toilet, white tile, ceramic tile, blue walls, ceramic floors, an undermount sink, engineered quartz benchtops, white floor and a hinged shower door.
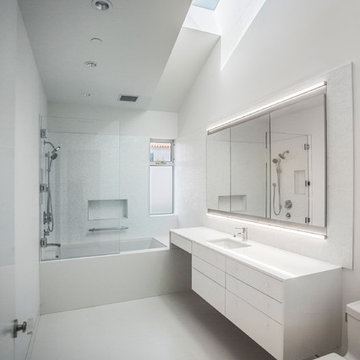
Photo of a mid-sized modern kids bathroom in Los Angeles with flat-panel cabinets, white cabinets, an undermount tub, a shower/bathtub combo, a one-piece toilet, white tile, mosaic tile, white walls, porcelain floors, engineered quartz benchtops, white floor and a hinged shower door.
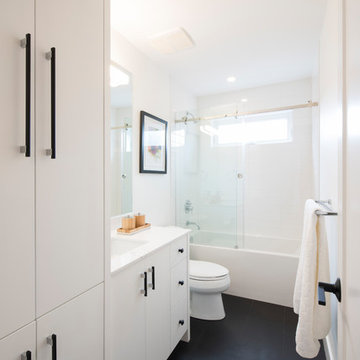
Reka Ivany Photography
This is an example of a mid-sized transitional master bathroom in Vancouver with flat-panel cabinets, white cabinets, an alcove tub, a curbless shower, a one-piece toilet, white tile, subway tile, white walls, porcelain floors, an undermount sink, quartzite benchtops, black floor and a sliding shower screen.
This is an example of a mid-sized transitional master bathroom in Vancouver with flat-panel cabinets, white cabinets, an alcove tub, a curbless shower, a one-piece toilet, white tile, subway tile, white walls, porcelain floors, an undermount sink, quartzite benchtops, black floor and a sliding shower screen.
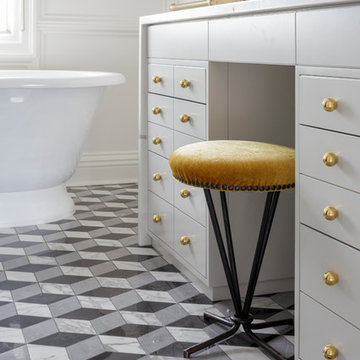
Mark Bolton
Design ideas for a mid-sized eclectic bathroom in London with flat-panel cabinets, grey cabinets, a freestanding tub, a one-piece toilet, ceramic floors, an undermount sink, marble benchtops and multi-coloured floor.
Design ideas for a mid-sized eclectic bathroom in London with flat-panel cabinets, grey cabinets, a freestanding tub, a one-piece toilet, ceramic floors, an undermount sink, marble benchtops and multi-coloured floor.
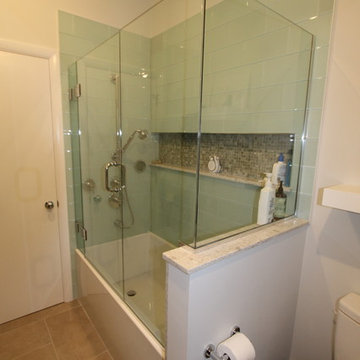
We designed the niche to die into the corner.
This is an example of a mid-sized contemporary kids bathroom in Boston with flat-panel cabinets, grey cabinets, an alcove tub, a shower/bathtub combo, a two-piece toilet, green tile, glass tile, green walls, ceramic floors, an undermount sink, engineered quartz benchtops, grey floor and a hinged shower door.
This is an example of a mid-sized contemporary kids bathroom in Boston with flat-panel cabinets, grey cabinets, an alcove tub, a shower/bathtub combo, a two-piece toilet, green tile, glass tile, green walls, ceramic floors, an undermount sink, engineered quartz benchtops, grey floor and a hinged shower door.
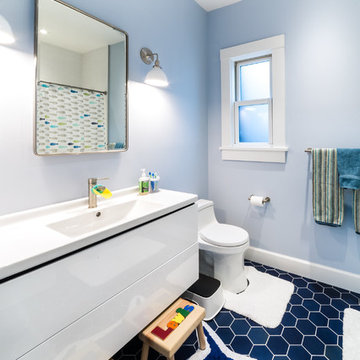
Inspiration for a mid-sized contemporary kids bathroom in San Francisco with flat-panel cabinets, white cabinets, blue walls, an integrated sink, blue floor, a one-piece toilet, porcelain floors and engineered quartz benchtops.
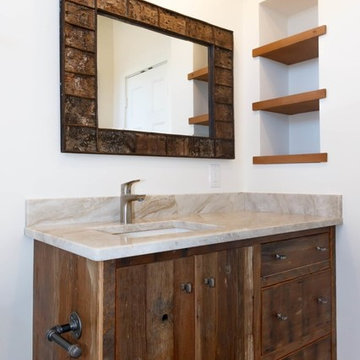
Photo of a mid-sized country 3/4 bathroom in Austin with flat-panel cabinets, dark wood cabinets, white walls, dark hardwood floors, an undermount sink, marble benchtops and brown floor.
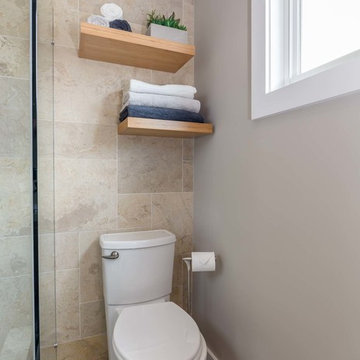
The homeowners had just purchased this home in El Segundo and they had remodeled the kitchen and one of the bathrooms on their own. However, they had more work to do. They felt that the rest of the project was too big and complex to tackle on their own and so they retained us to take over where they left off. The main focus of the project was to create a master suite and take advantage of the rather large backyard as an extension of their home. They were looking to create a more fluid indoor outdoor space.
When adding the new master suite leaving the ceilings vaulted along with French doors give the space a feeling of openness. The window seat was originally designed as an architectural feature for the exterior but turned out to be a benefit to the interior! They wanted a spa feel for their master bathroom utilizing organic finishes. Since the plan is that this will be their forever home a curbless shower was an important feature to them. The glass barn door on the shower makes the space feel larger and allows for the travertine shower tile to show through. Floating shelves and vanity allow the space to feel larger while the natural tones of the porcelain tile floor are calming. The his and hers vessel sinks make the space functional for two people to use it at once. The walk-in closet is open while the master bathroom has a white pocket door for privacy.
Since a new master suite was added to the home we converted the existing master bedroom into a family room. Adding French Doors to the family room opened up the floorplan to the outdoors while increasing the amount of natural light in this room. The closet that was previously in the bedroom was converted to built in cabinetry and floating shelves in the family room. The French doors in the master suite and family room now both open to the same deck space.
The homes new open floor plan called for a kitchen island to bring the kitchen and dining / great room together. The island is a 3” countertop vs the standard inch and a half. This design feature gives the island a chunky look. It was important that the island look like it was always a part of the kitchen. Lastly, we added a skylight in the corner of the kitchen as it felt dark once we closed off the side door that was there previously.
Repurposing rooms and opening the floor plan led to creating a laundry closet out of an old coat closet (and borrowing a small space from the new family room).
The floors become an integral part of tying together an open floor plan like this. The home still had original oak floors and the homeowners wanted to maintain that character. We laced in new planks and refinished it all to bring the project together.
To add curb appeal we removed the carport which was blocking a lot of natural light from the outside of the house. We also re-stuccoed the home and added exterior trim.
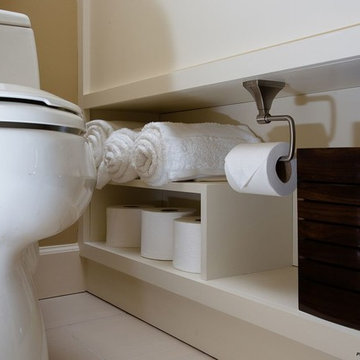
This is an example of a mid-sized contemporary master bathroom in Atlanta with flat-panel cabinets, beige walls, an undermount sink, dark wood cabinets, a drop-in tub, a curbless shower, a one-piece toilet, porcelain tile, porcelain floors, granite benchtops, beige floor and a hinged shower door.
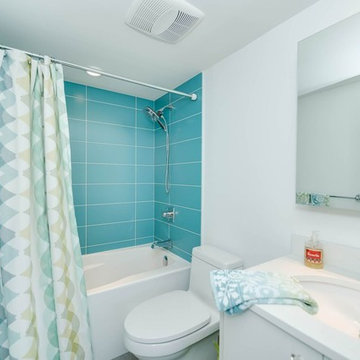
Inspiration for a mid-sized transitional bathroom in Vancouver with flat-panel cabinets, white cabinets, an alcove tub, a shower/bathtub combo, a one-piece toilet, blue tile, white walls, an undermount sink, solid surface benchtops and a shower curtain.
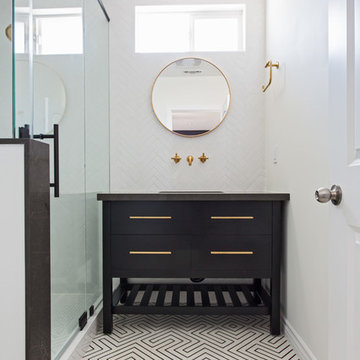
This bathroom is part of a new Master suite construction for a traditional house in the city of Burbank.
The space of this lovely bath is only 7.5' by 7.5'
Going for the minimalistic look and a linear pattern for the concept.
The floor tiles are 8"x8" concrete tiles with repetitive pattern imbedded in the, this pattern allows you to play with the placement of the tile and thus creating your own "Labyrinth" pattern.
The two main bathroom walls are covered with 2"x8" white subway tile layout in a Traditional herringbone pattern.
The toilet is wall mounted and has a hidden tank, the hidden tank required a small frame work that created a nice shelve to place decorative items above the toilet.
You can see a nice dark strip of quartz material running on top of the shelve and the pony wall then it continues to run down all the way to the floor, this is the same quartz material as the counter top that is sitting on top of the vanity thus connecting the two elements together.
For the final touch for this style we have used brushed brass plumbing fixtures and accessories.
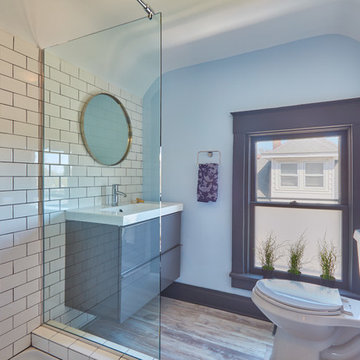
Mid-sized contemporary 3/4 bathroom in Kansas City with flat-panel cabinets, grey cabinets, a corner shower, a two-piece toilet, white tile, ceramic tile, blue walls, laminate floors, an integrated sink, solid surface benchtops, beige floor and an open shower.
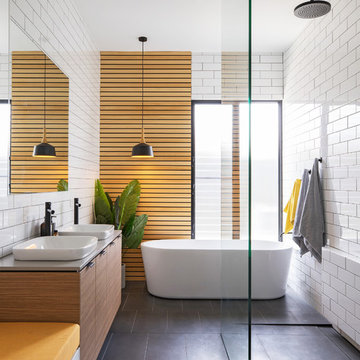
Designed by: PLY Architecture
Photos by: Art Department Creative
Inspiration for a mid-sized contemporary master bathroom in Adelaide with flat-panel cabinets, light wood cabinets, a freestanding tub, an open shower, white tile, subway tile, white walls, a vessel sink, grey floor and an open shower.
Inspiration for a mid-sized contemporary master bathroom in Adelaide with flat-panel cabinets, light wood cabinets, a freestanding tub, an open shower, white tile, subway tile, white walls, a vessel sink, grey floor and an open shower.
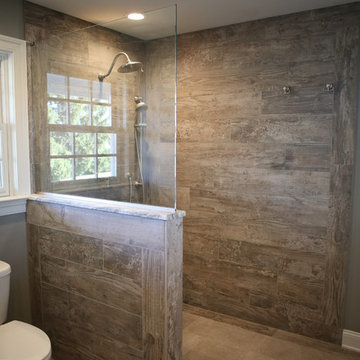
Photo by: Kelly Hess
Mid-sized country master bathroom in Philadelphia with brown cabinets, a curbless shower, a two-piece toilet, brown tile, porcelain tile, grey walls, porcelain floors, an undermount sink, granite benchtops, beige floor, an open shower and flat-panel cabinets.
Mid-sized country master bathroom in Philadelphia with brown cabinets, a curbless shower, a two-piece toilet, brown tile, porcelain tile, grey walls, porcelain floors, an undermount sink, granite benchtops, beige floor, an open shower and flat-panel cabinets.
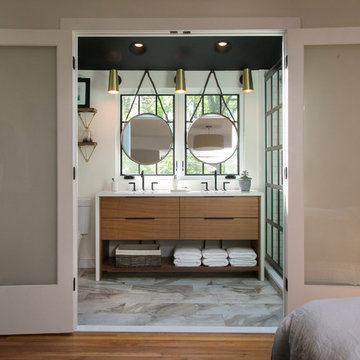
The black ceiling creates a strong contrast against the pure white walls. The mirrors hung in front of the window offer a touch of privacy, while still allowing natural light into the space.
Photo by Kim Sokoloff.
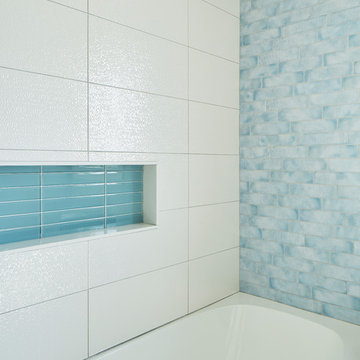
Mid-sized beach style bathroom in Toronto with flat-panel cabinets, dark wood cabinets, an alcove tub, a shower/bathtub combo, blue tile, white tile, porcelain tile, blue walls, porcelain floors, an undermount sink, marble benchtops, beige floor and a shower curtain.
Mid-sized Bathroom Design Ideas with Flat-panel Cabinets
12